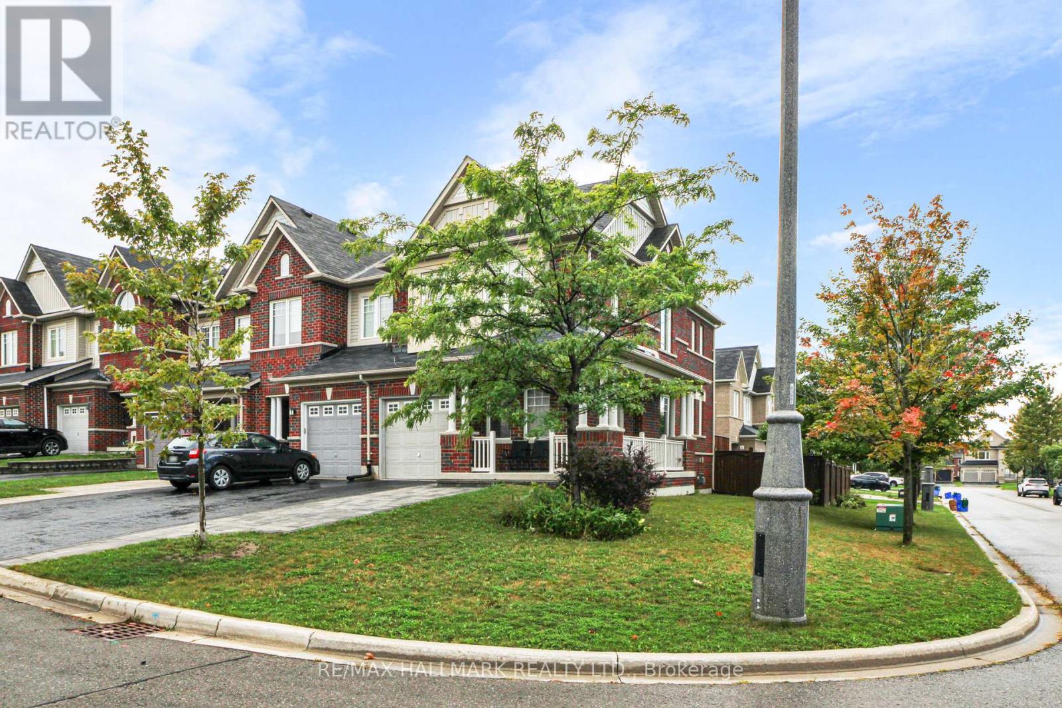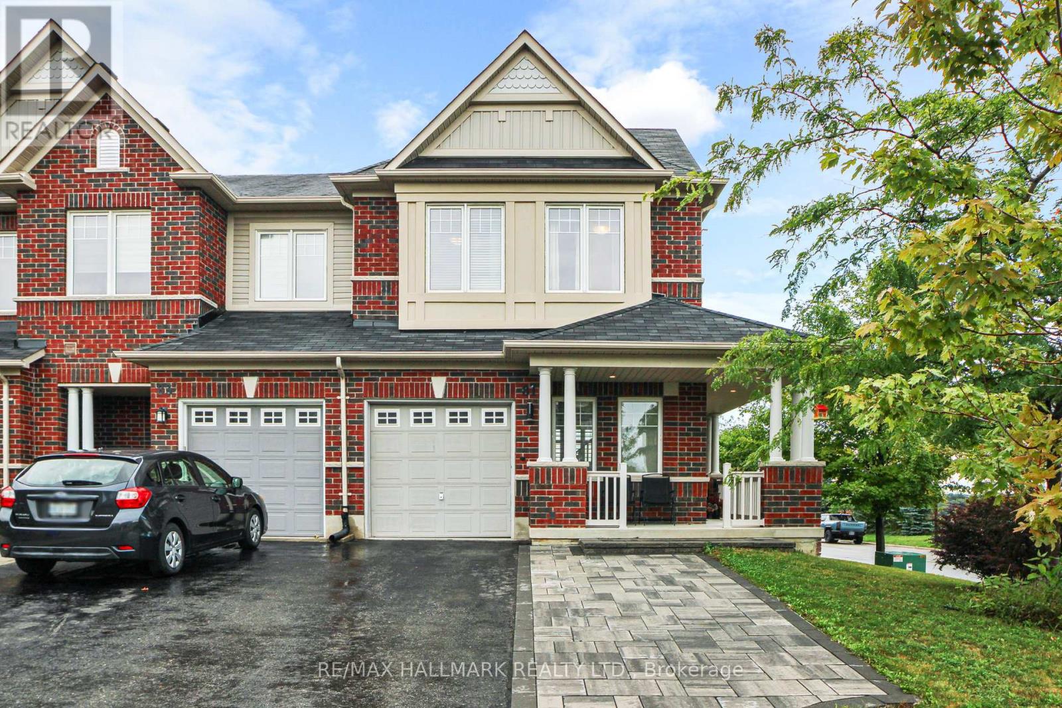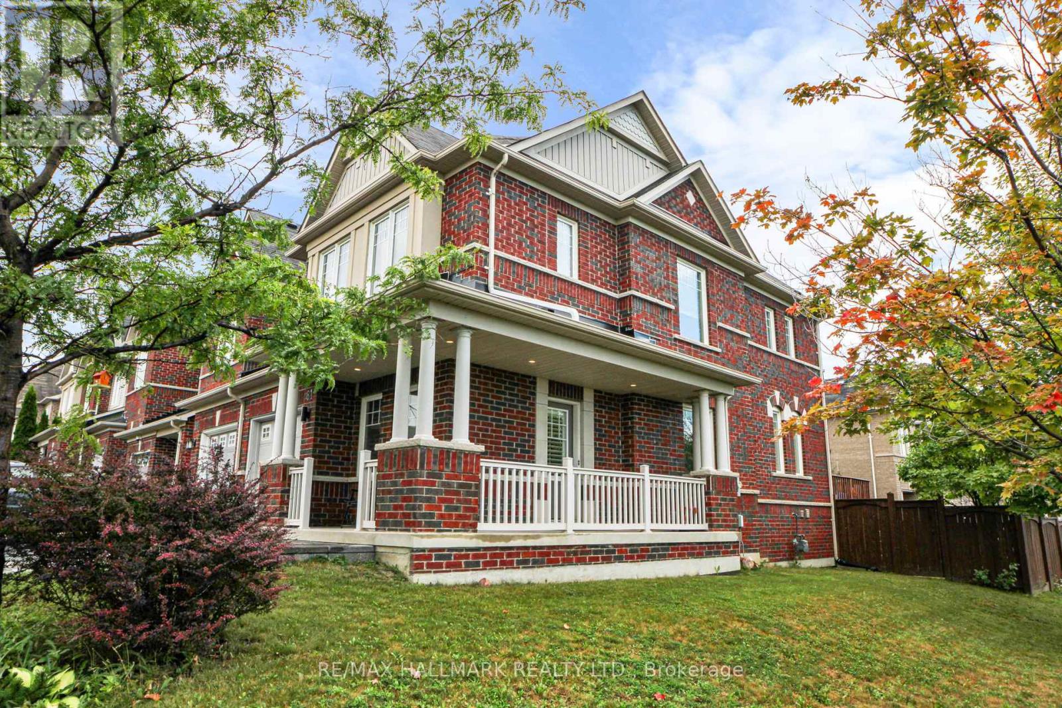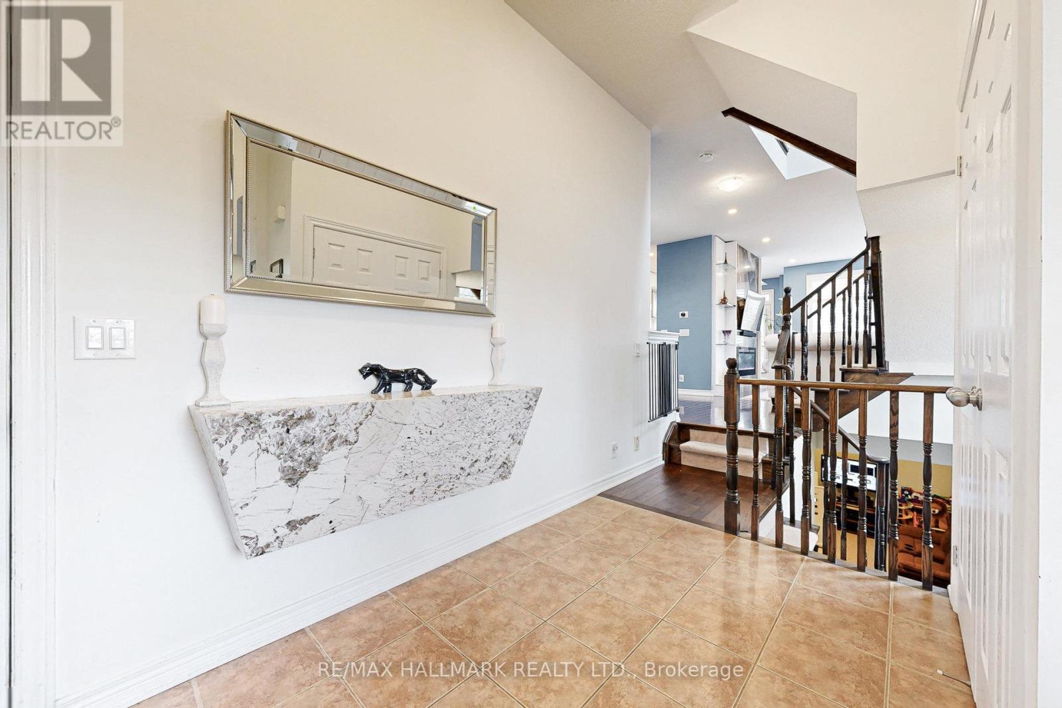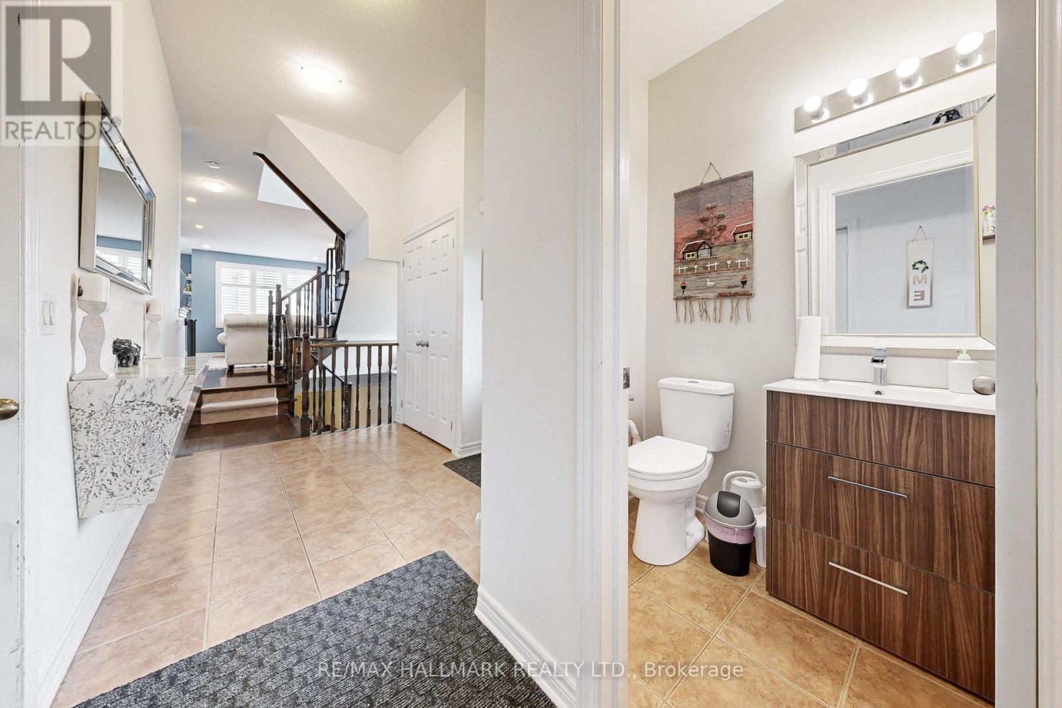81 Thatcher Crescent East Gwillimbury, Ontario L9N 0B9
$969,000
Bright & Beautifully Updated End-Unit Townhome in Prime Newmarket LocationWelcome to this stunning three-bedroom end-unit townhome, perfectly situated in one ofNewmarkets most desirable neighbourhoods. Conveniently located near top-rated schools, parks,Costco, and a variety of shops, this home offers both comfort and convenience.Sitting on an oversized corner lot, this property boasts large windows that fill the space with natural light, parking for three vehicles, and a fully fenced backyard ideal for families and entertaining.Inside, you'll find numerous upgrades, including hardwood flooring throughout, elegantCalifornia shutters, and a recently updated kitchen with stainless steel appliances, a gas stove, and modern finishes. The spacious family room features a cozy gas fireplace, perfect for relaxing evenings.Upstairs, the generous primary suite offers a four-piece ensuite, a walk-in closet, and a versatile sitting area.This is a rare opportunity to own a beautifully maintained home in a sought after community don't miss your chance to make it yours! (id:50886)
Property Details
| MLS® Number | N12374492 |
| Property Type | Single Family |
| Community Name | Rural East Gwillimbury |
| Amenities Near By | Park, Public Transit, Schools |
| Equipment Type | Water Heater |
| Parking Space Total | 4 |
| Rental Equipment Type | Water Heater |
| View Type | View |
Building
| Bathroom Total | 3 |
| Bedrooms Above Ground | 3 |
| Bedrooms Total | 3 |
| Age | 16 To 30 Years |
| Amenities | Fireplace(s) |
| Appliances | All, Dishwasher, Dryer, Microwave, Hood Fan, Stove, Washer, Window Coverings, Refrigerator |
| Basement Development | Partially Finished |
| Basement Type | N/a (partially Finished) |
| Construction Style Attachment | Attached |
| Cooling Type | Central Air Conditioning |
| Exterior Finish | Brick |
| Fireplace Present | Yes |
| Fireplace Total | 3 |
| Flooring Type | Ceramic, Hardwood, Carpeted |
| Foundation Type | Concrete |
| Half Bath Total | 1 |
| Heating Fuel | Natural Gas |
| Heating Type | Forced Air |
| Stories Total | 2 |
| Size Interior | 1,500 - 2,000 Ft2 |
| Type | Row / Townhouse |
| Utility Water | Municipal Water |
Parking
| Attached Garage | |
| Garage |
Land
| Acreage | No |
| Fence Type | Fenced Yard |
| Land Amenities | Park, Public Transit, Schools |
| Sewer | Sanitary Sewer |
| Size Depth | 105 Ft |
| Size Frontage | 30 Ft ,10 In |
| Size Irregular | 30.9 X 105 Ft |
| Size Total Text | 30.9 X 105 Ft |
| Zoning Description | Ru |
Rooms
| Level | Type | Length | Width | Dimensions |
|---|---|---|---|---|
| Second Level | Primary Bedroom | 6.65 m | 3.93 m | 6.65 m x 3.93 m |
| Second Level | Bedroom 2 | 5 m | 2.8 m | 5 m x 2.8 m |
| Second Level | Bedroom 3 | 3.6 m | 2.9 m | 3.6 m x 2.9 m |
| Basement | Recreational, Games Room | 23.4 m | 11.11 m | 23.4 m x 11.11 m |
| Main Level | Foyer | 4.31 m | 2.57 m | 4.31 m x 2.57 m |
| Main Level | Living Room | 8.25 m | 3.56 m | 8.25 m x 3.56 m |
| Main Level | Dining Room | 3.6 m | 2.43 m | 3.6 m x 2.43 m |
| Main Level | Kitchen | 5.03 m | 2.86 m | 5.03 m x 2.86 m |
Utilities
| Cable | Available |
| Electricity | Available |
| Sewer | Available |
Contact Us
Contact us for more information
Elly Achack
Salesperson
homezzz.ca/
685 Sheppard Ave E #401
Toronto, Ontario M2K 1B6
(416) 494-7653
(416) 494-0016
Arash Mohammadieh
Salesperson
www.homezzz.ca/
www.facebook.com/arash.mo.7?ref=bookmarks
685 Sheppard Ave E #401
Toronto, Ontario M2K 1B6
(416) 494-7653
(416) 494-0016

