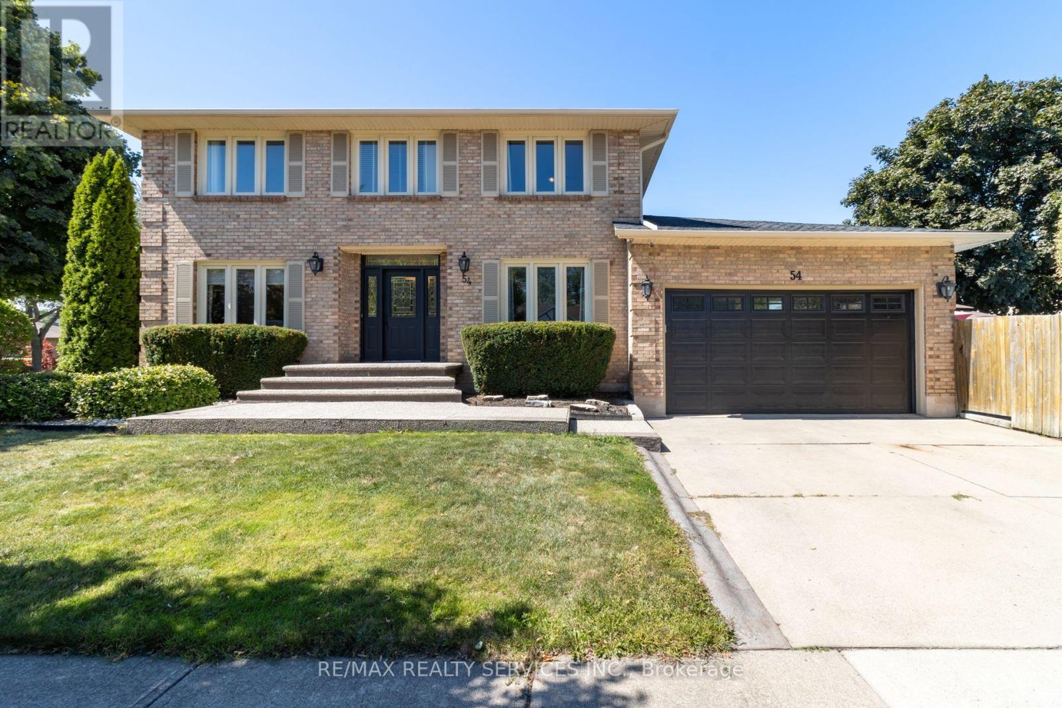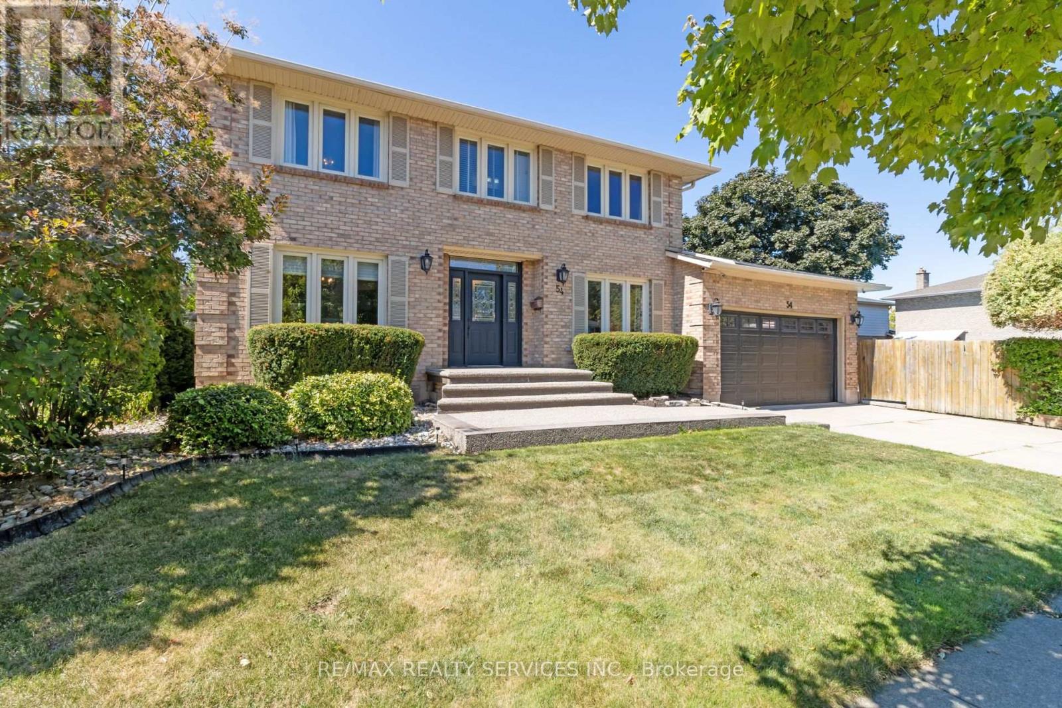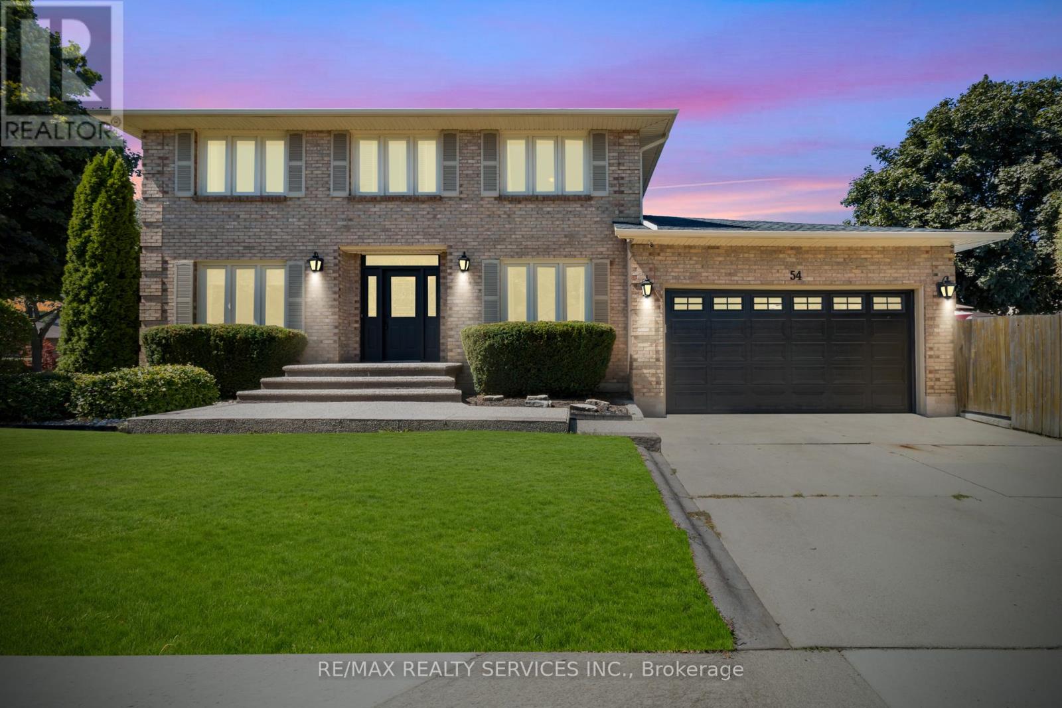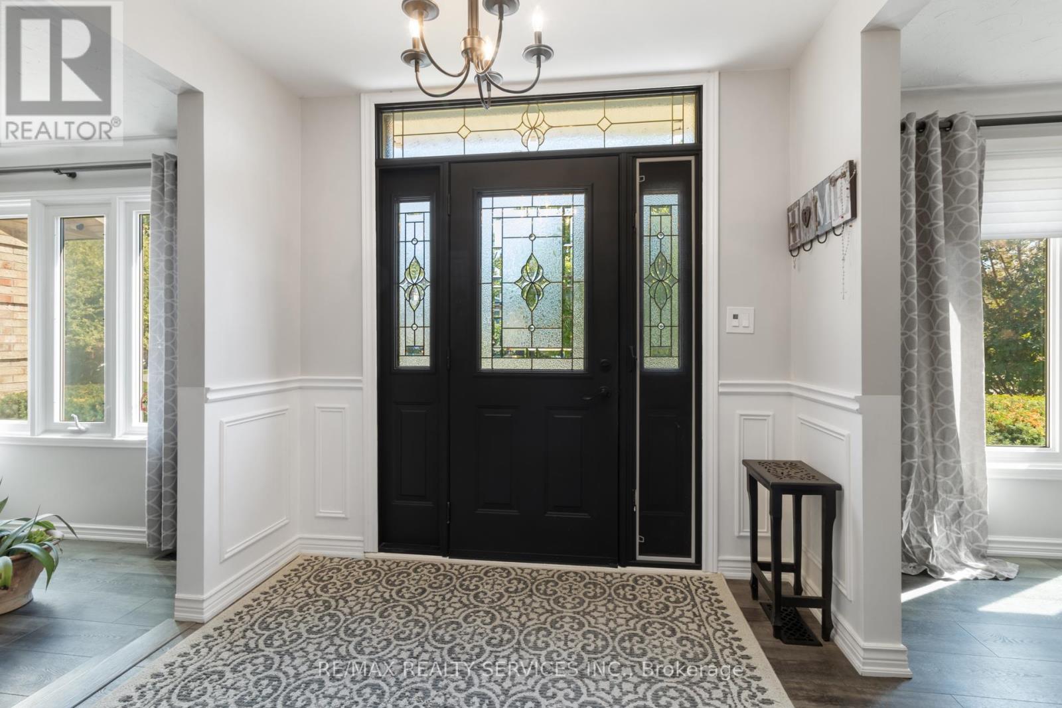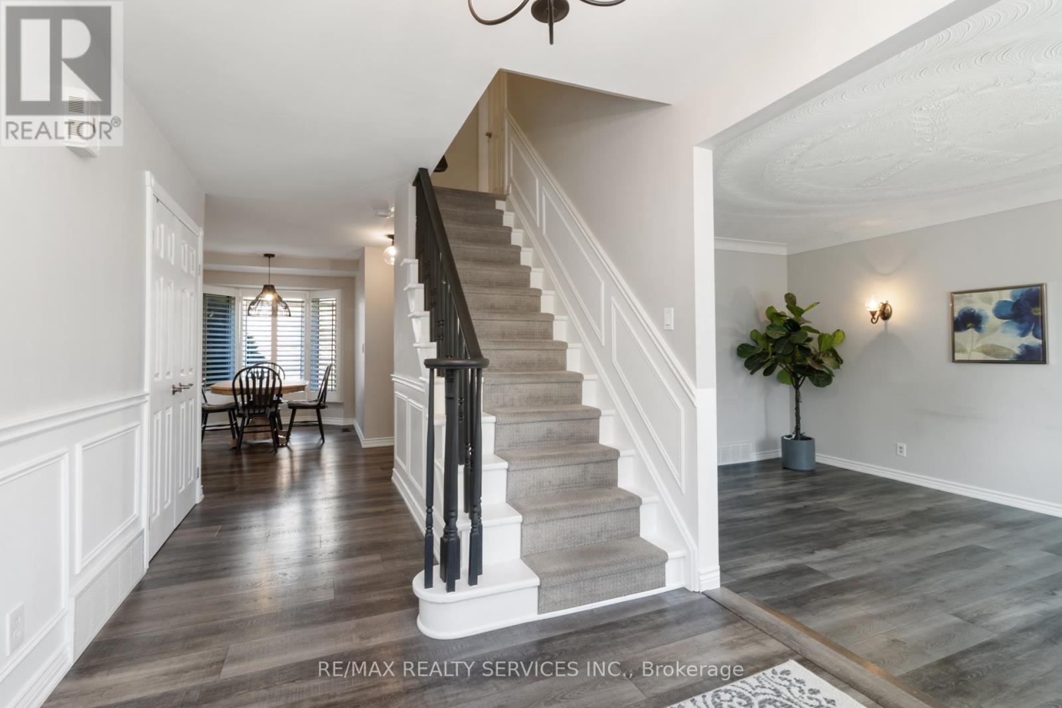54 Audubon Street N Hamilton, Ontario L8J 1J3
$1,189,000
Welcome to 54 Audubon Street North, where character meets comfort! This beautifully maintained corner lot gem in the highly sought after area of Heritage Green in Stoney Creek. This home radiates pride of ownership from the moment you arrive. Surrounded by lush, professionally landscaping, and steps Felkers Falls Conservation area, this property offers incredible curb appeal and a true sense of home. Step inside to discover a warm, inviting interior with thousands spent on recent renovations, blending timeless character with modern updates. Every detail has been thoughtfully cared for, creating a space that is as functional as it is beautiful. The backyard is your private oasis, complete with a sparkling heated inground pool, perfect for entertaining or unwinding in the summer. A spacious two-car garage and ample driveway parking ensure convenience for the whole family. From the clean, move-in-ready condition to the upgrades throughout, this home is ready for its next chapter. Opportunities like this are rare, buyers have been waiting for a property like this to hit the market. Don't miss your chance to make 54 Audubon Street North your new family home. (id:50886)
Property Details
| MLS® Number | X12374428 |
| Property Type | Single Family |
| Community Name | Stoney Creek Mountain |
| Amenities Near By | Park, Place Of Worship, Public Transit |
| Equipment Type | Water Heater - Gas, Water Heater |
| Features | Conservation/green Belt |
| Parking Space Total | 4 |
| Pool Type | Inground Pool |
| Rental Equipment Type | Water Heater - Gas, Water Heater |
| Structure | Porch |
Building
| Bathroom Total | 4 |
| Bedrooms Above Ground | 4 |
| Bedrooms Below Ground | 2 |
| Bedrooms Total | 6 |
| Amenities | Fireplace(s) |
| Appliances | Garage Door Opener Remote(s), Central Vacuum |
| Basement Development | Finished |
| Basement Type | N/a (finished) |
| Construction Style Attachment | Detached |
| Cooling Type | Central Air Conditioning |
| Exterior Finish | Brick |
| Fire Protection | Smoke Detectors |
| Fireplace Present | Yes |
| Fireplace Total | 1 |
| Foundation Type | Poured Concrete |
| Half Bath Total | 2 |
| Heating Fuel | Natural Gas |
| Heating Type | Forced Air |
| Stories Total | 2 |
| Size Interior | 2,000 - 2,500 Ft2 |
| Type | House |
| Utility Water | Municipal Water |
Parking
| Attached Garage | |
| Garage |
Land
| Acreage | No |
| Fence Type | Fenced Yard |
| Land Amenities | Park, Place Of Worship, Public Transit |
| Landscape Features | Landscaped, Lawn Sprinkler |
| Sewer | Sanitary Sewer |
| Size Irregular | 70.4 X 85 Acre |
| Size Total Text | 70.4 X 85 Acre |
Utilities
| Cable | Available |
| Electricity | Installed |
| Sewer | Installed |
Contact Us
Contact us for more information
Jolan Mancini
Salesperson
10 Kingsbridge Gdn Cir #200
Mississauga, Ontario L5R 3K7
(905) 456-1000
(905) 456-8329
John Santarelli
Salesperson
10 Kingsbridge Gdn Cir #200
Mississauga, Ontario L5R 3K7
(905) 456-1000
(905) 456-8329

