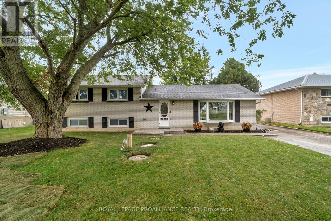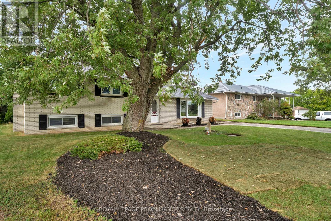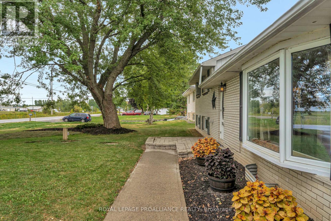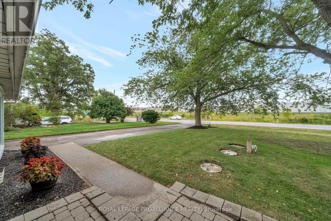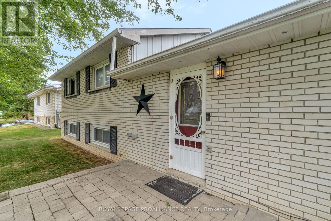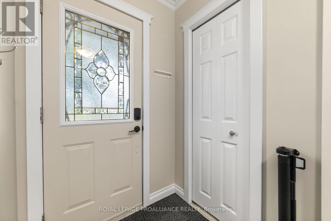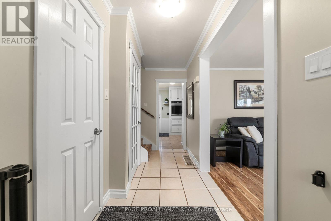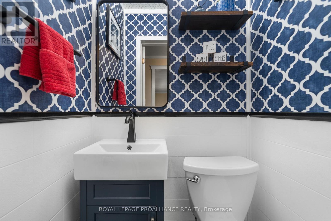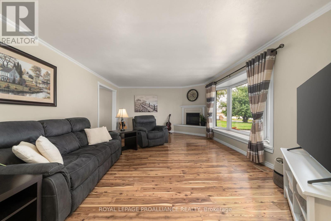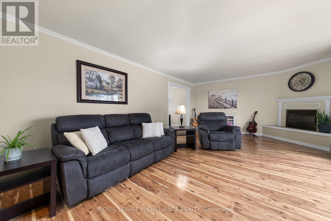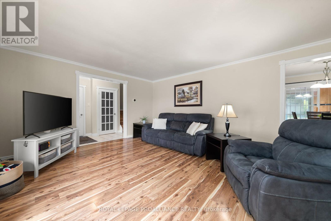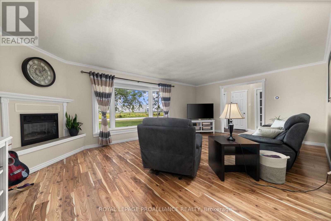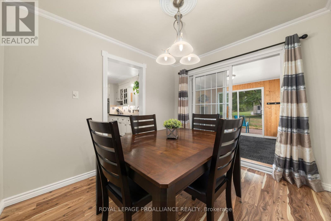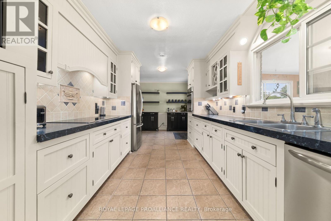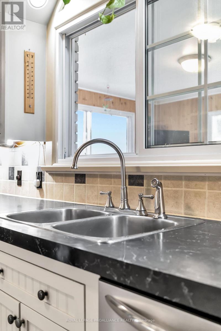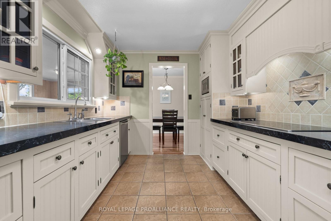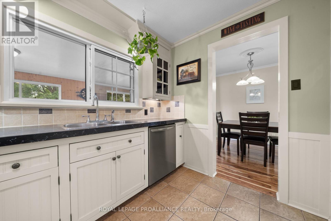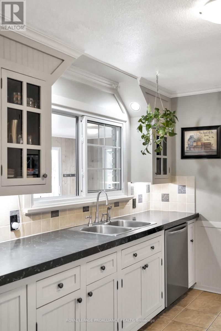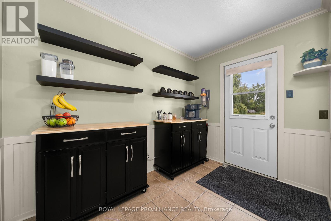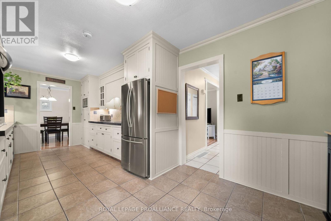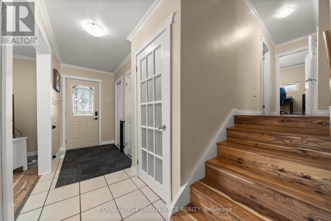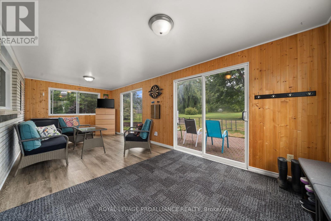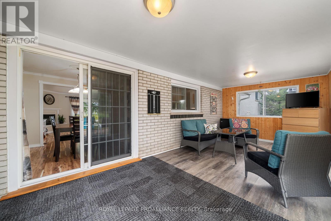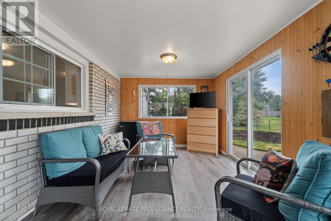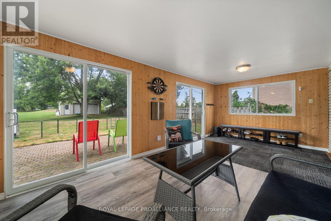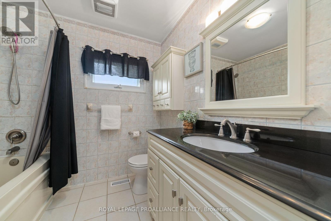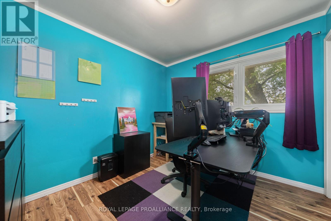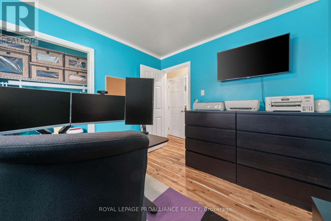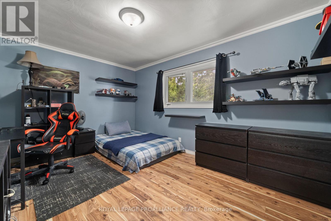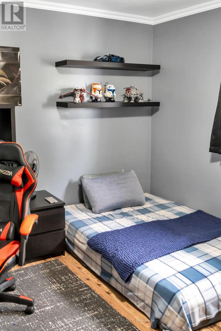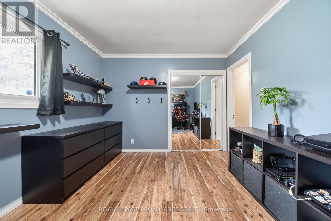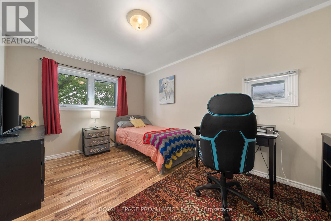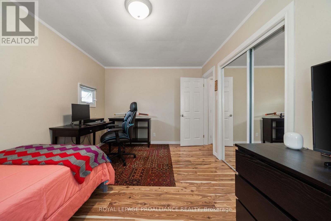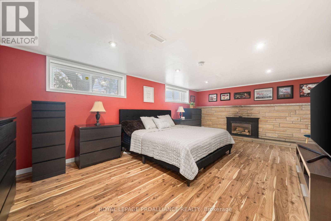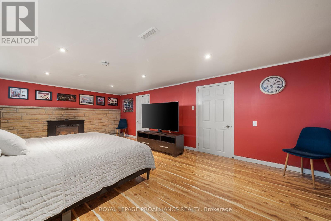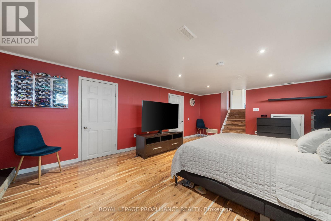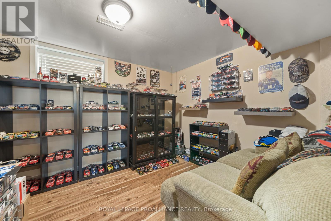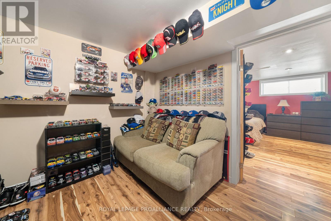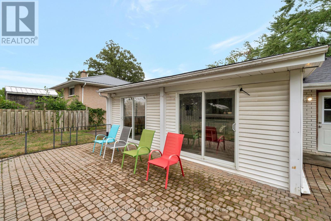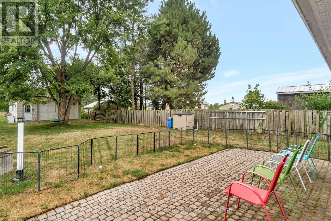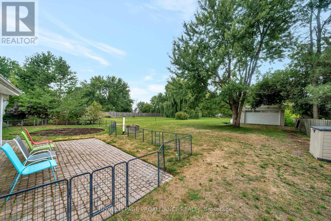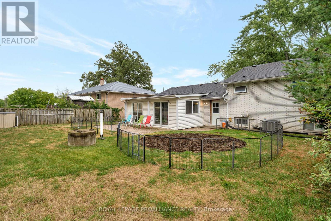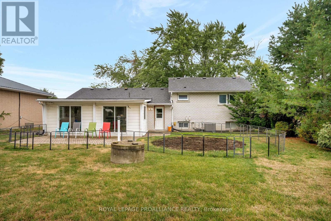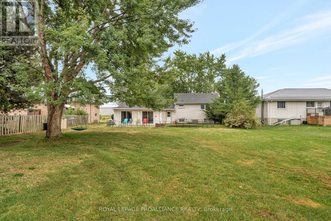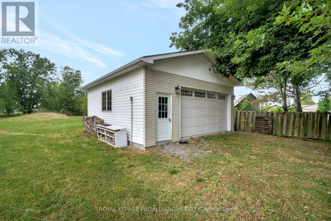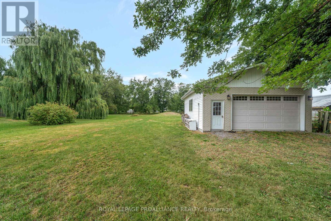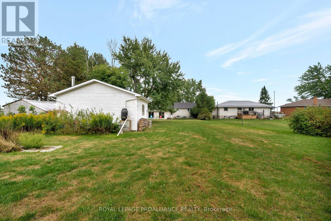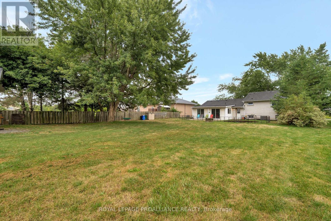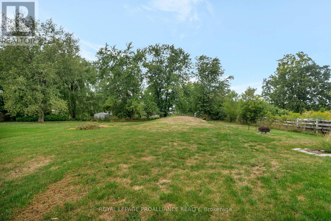2256 Hamilton Road Quinte West, Ontario K8V 5P8
$564,900
Just Minutes to CFB Trenton!** This spacious and beautifully updated 4-bedroom, 2-bath home is less than 5 minutes from CFB Trenton and packed with charm and functionality. The home features a generously sized kitchen with stainless steel built-in appliances. Relax in the main bathrooms jetted tub, or enjoy the ambiance of three fireplaces, an electric fireplace in the large living room, a gas fireplace in the basement family room, and a cozy wood stove in the heated garage . The dining room opens to a bright, four-season sunroom, perfect for year-round enjoyment. Step outside to a spacious backyard ideal for entertaining or relaxing with family and pets. (id:50886)
Property Details
| MLS® Number | X12374554 |
| Property Type | Single Family |
| Community Name | Sidney Ward |
| Amenities Near By | Place Of Worship, Schools, Ski Area |
| Community Features | Community Centre, School Bus |
| Equipment Type | Water Heater |
| Parking Space Total | 5 |
| Rental Equipment Type | Water Heater |
| Structure | Patio(s) |
Building
| Bathroom Total | 2 |
| Bedrooms Above Ground | 3 |
| Bedrooms Below Ground | 1 |
| Bedrooms Total | 4 |
| Age | 51 To 99 Years |
| Amenities | Fireplace(s) |
| Appliances | Oven - Built-in, Range, Cooktop, Dishwasher, Microwave, Oven, Water Softener, Refrigerator |
| Basement Development | Finished |
| Basement Type | Partial (finished) |
| Construction Style Attachment | Detached |
| Construction Style Split Level | Sidesplit |
| Cooling Type | Central Air Conditioning |
| Exterior Finish | Brick, Vinyl Siding |
| Fire Protection | Smoke Detectors |
| Fireplace Present | Yes |
| Foundation Type | Block |
| Half Bath Total | 1 |
| Heating Fuel | Natural Gas |
| Heating Type | Forced Air |
| Size Interior | 1,100 - 1,500 Ft2 |
| Type | House |
| Utility Water | Drilled Well |
Parking
| Detached Garage | |
| Garage |
Land
| Acreage | No |
| Land Amenities | Place Of Worship, Schools, Ski Area |
| Sewer | Septic System |
| Size Depth | 360 Ft |
| Size Frontage | 80 Ft |
| Size Irregular | 80 X 360 Ft ; +/- |
| Size Total Text | 80 X 360 Ft ; +/- |
| Zoning Description | Rr |
Rooms
| Level | Type | Length | Width | Dimensions |
|---|---|---|---|---|
| Second Level | Bedroom | 4.24 m | 3.04 m | 4.24 m x 3.04 m |
| Second Level | Bedroom | 3.17 m | 2.74 m | 3.17 m x 2.74 m |
| Second Level | Bedroom | 4.16 m | 3.14 m | 4.16 m x 3.14 m |
| Lower Level | Bedroom | 2.84 m | 2.74 m | 2.84 m x 2.74 m |
| Lower Level | Recreational, Games Room | 6.5 m | 4.14 m | 6.5 m x 4.14 m |
| Main Level | Living Room | 6.57 m | 4.34 m | 6.57 m x 4.34 m |
| Main Level | Dining Room | 3.04 m | 2.69 m | 3.04 m x 2.69 m |
| Main Level | Kitchen | 6.29 m | 2.87 m | 6.29 m x 2.87 m |
| Main Level | Sunroom | 6.8 m | 3.02 m | 6.8 m x 3.02 m |
Utilities
| Cable | Available |
| Electricity | Installed |
https://www.realtor.ca/real-estate/28799438/2256-hamilton-road-quinte-west-sidney-ward-sidney-ward
Contact Us
Contact us for more information
Lorraine O'quinn
Salesperson
oquinnteam.ca/
www.facebook.com/theoquinnteam/
(613) 394-4837
(613) 394-2897
www.discoverroyallepage.com/
Brandon O'quinn
Salesperson
www.oquinnteam.ca/
(613) 394-4837
(613) 394-2897
www.discoverroyallepage.com/
Ryan O'quinn
Salesperson
(613) 394-4837
(613) 394-2897
www.discoverroyallepage.com/

