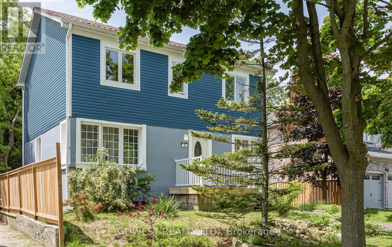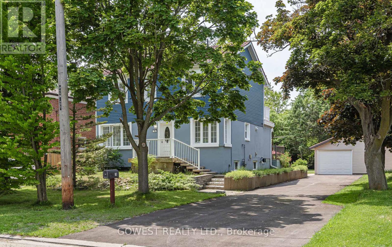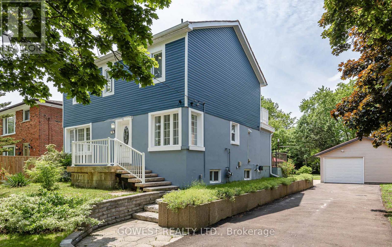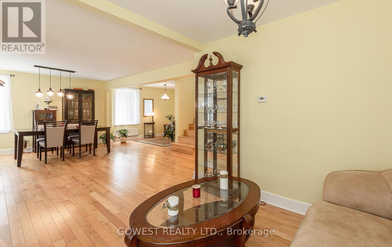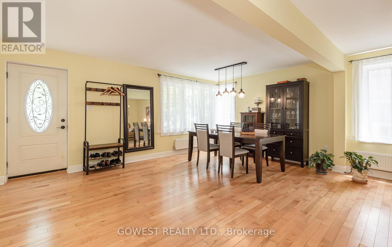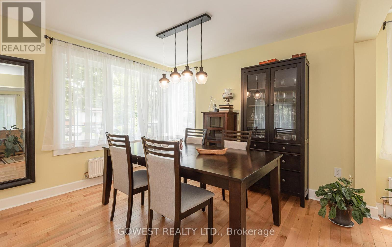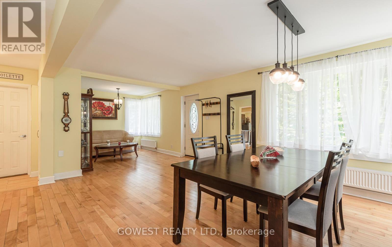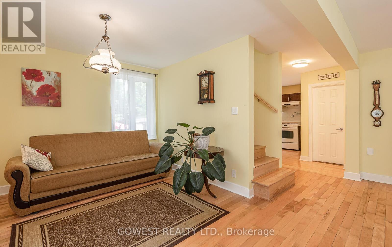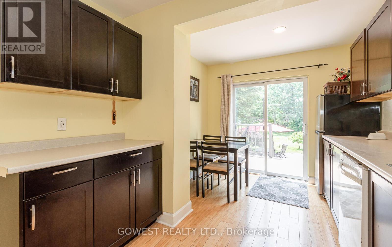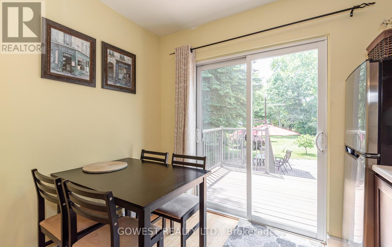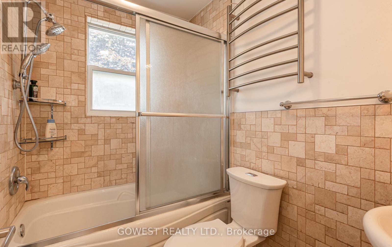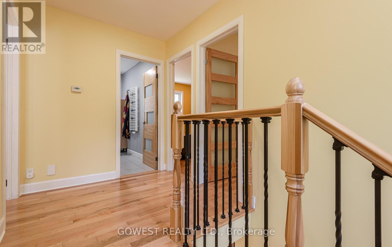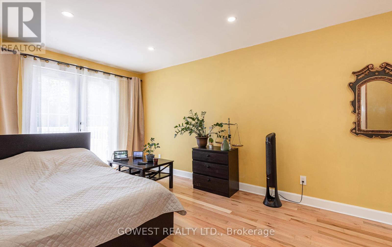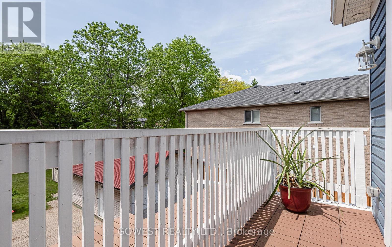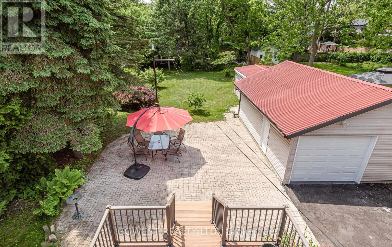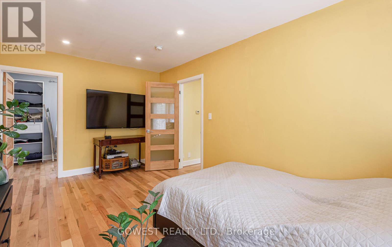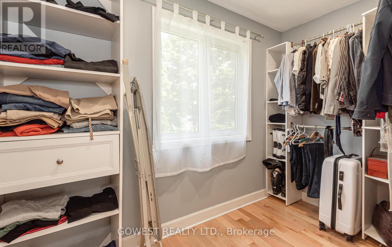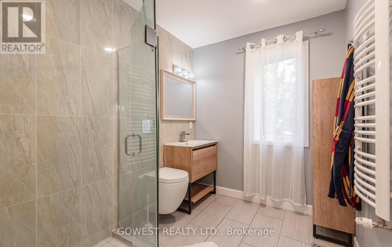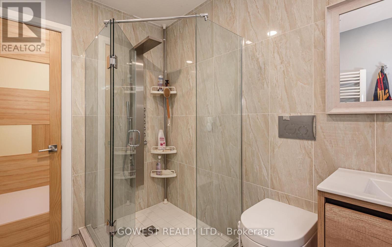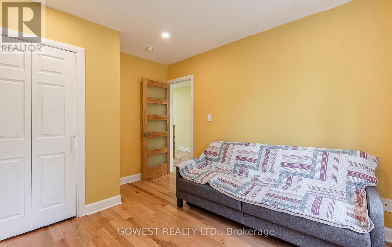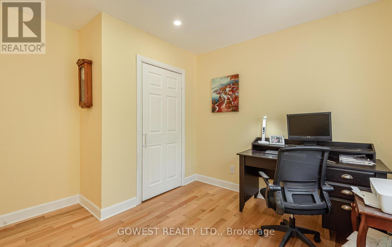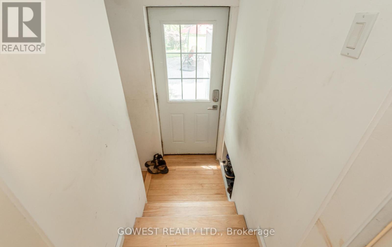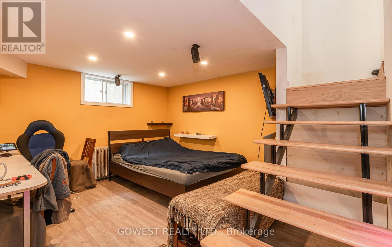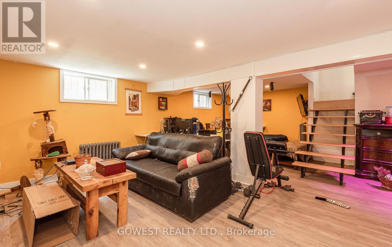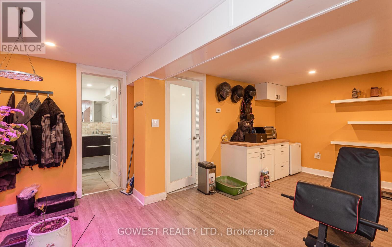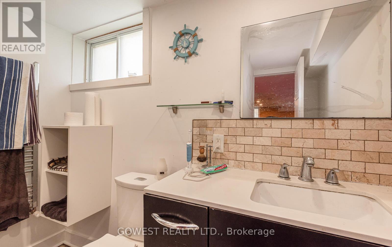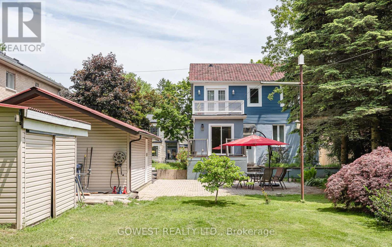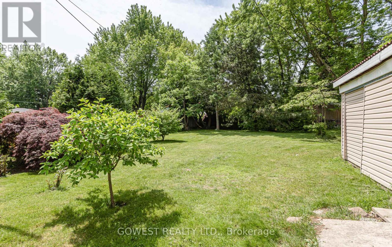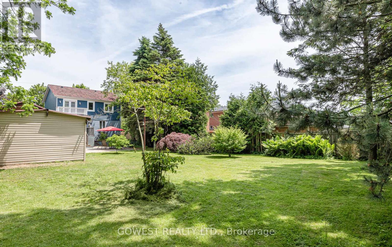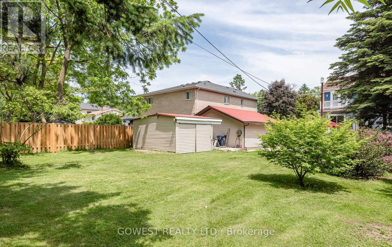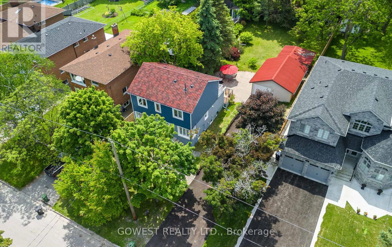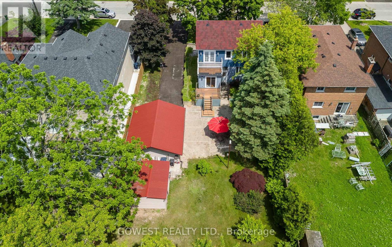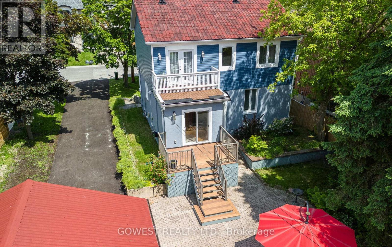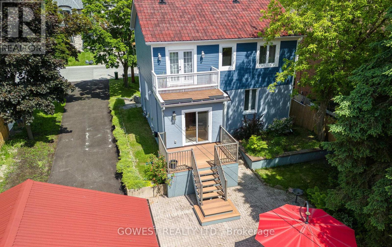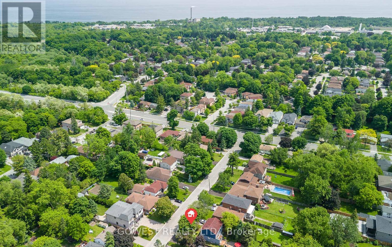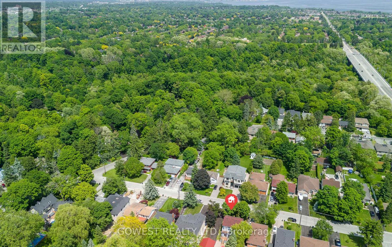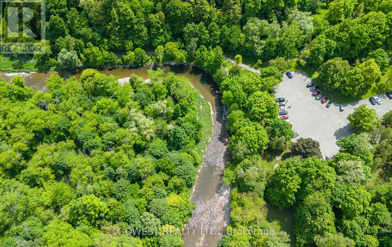18 Atkinson Avenue Toronto, Ontario M1E 4B7
$1,149,800
.Amazing & Unique Home on a Spectacular Lot!Welcome to this beautifully renovated home (2020) set on an impressive 64 x 190 ft perfectly manicured lot. Offering both modern comfort and timeless charm, this property is truly one of a kind.Inside, youll find 3 spacious bedrooms, 3 full contemporary bathrooms, and a finished basement with a separate entrance, perfect for in-laws or extended family. The home is completely carpet-free, featuring durable and stylish finishes throughout.Thoughtful upgrades include an Ondura panels roof, tankless water heater, and economical hydronic in-floor heating, with hydro radiators in the basement for extra comfort. The garage is equipped with 60amp power and a rough-in for a washroom, presenting exciting potential for a future garden suite.Step outside to enjoy multiple wooden and interlocking patios, ideal for entertaining or relaxing in your private oasis.Located in a fantastic, unbeatable neighborhood, this home combines a serene Muskoka-like setting with the convenience of being close to all city amenities, top schools, U of T Scarborough Campus, and Highway 401.This is more than just a homeits a lifestyle. Dont miss it! (id:50886)
Property Details
| MLS® Number | E12374885 |
| Property Type | Single Family |
| Community Name | West Hill |
| Features | Carpet Free |
| Parking Space Total | 8 |
Building
| Bathroom Total | 3 |
| Bedrooms Above Ground | 3 |
| Bedrooms Total | 3 |
| Appliances | Dishwasher, Dryer, Stove, Washer, Refrigerator |
| Basement Development | Finished |
| Basement Features | Separate Entrance |
| Basement Type | N/a (finished), N/a |
| Construction Style Attachment | Detached |
| Cooling Type | None |
| Exterior Finish | Vinyl Siding, Stucco |
| Flooring Type | Hardwood, Vinyl |
| Foundation Type | Poured Concrete |
| Heating Type | Other |
| Stories Total | 2 |
| Size Interior | 1,500 - 2,000 Ft2 |
| Type | House |
| Utility Water | Municipal Water |
Parking
| Detached Garage | |
| Garage |
Land
| Acreage | No |
| Sewer | Sanitary Sewer |
| Size Depth | 190 Ft |
| Size Frontage | 64 Ft |
| Size Irregular | 64 X 190 Ft |
| Size Total Text | 64 X 190 Ft |
| Zoning Description | Residential |
Rooms
| Level | Type | Length | Width | Dimensions |
|---|---|---|---|---|
| Second Level | Primary Bedroom | 17.06 m | 9.97 m | 17.06 m x 9.97 m |
| Second Level | Bedroom 2 | 11.98 m | 10.27 m | 11.98 m x 10.27 m |
| Second Level | Bedroom 3 | 10.37 m | 10.27 m | 10.37 m x 10.27 m |
| Basement | Family Room | 17.29 m | 23.69 m | 17.29 m x 23.69 m |
| Main Level | Kitchen | 14.99 m | 9.19 m | 14.99 m x 9.19 m |
| Main Level | Living Room | 26.18 m | 11.55 m | 26.18 m x 11.55 m |
| Main Level | Dining Room | 11.15 m | 9.97 m | 11.15 m x 9.97 m |
https://www.realtor.ca/real-estate/28800644/18-atkinson-avenue-toronto-west-hill-west-hill
Contact Us
Contact us for more information
Urszula Urbanski
Salesperson
2273 Dundas St. W.
Toronto, Ontario M6R 1X6
(416) 534-3511
(416) 534-3512
www.gowestrealty.ca/

