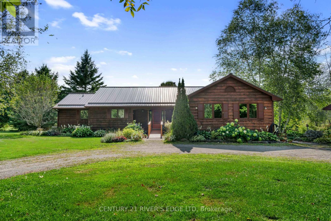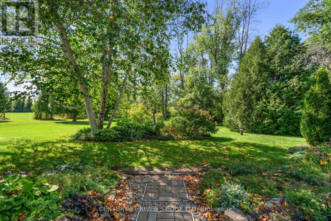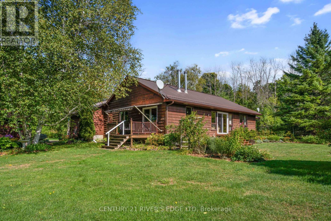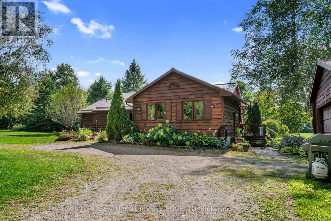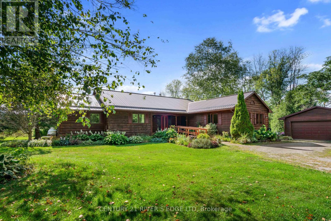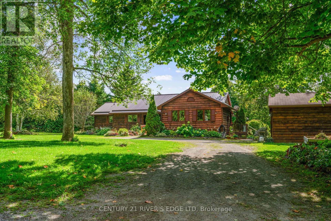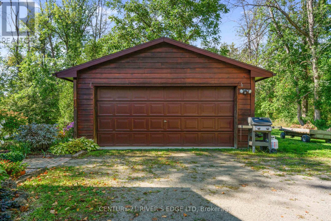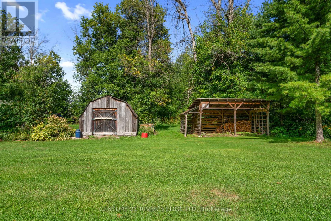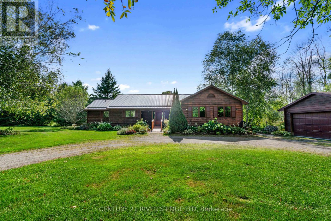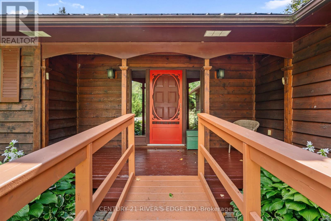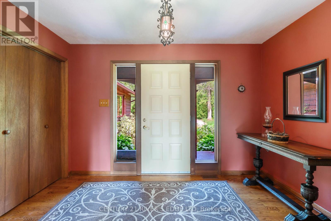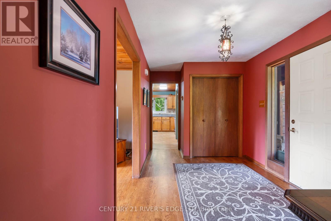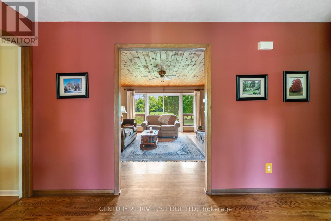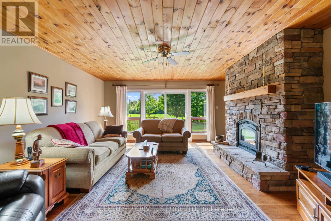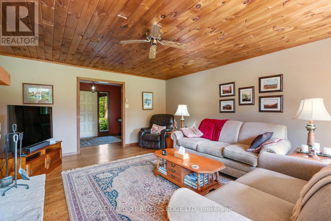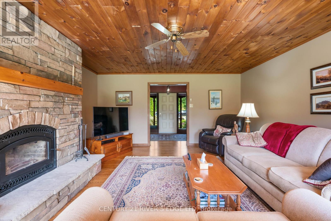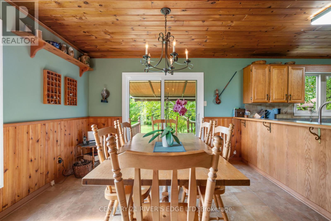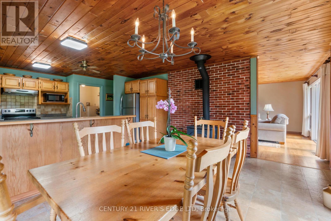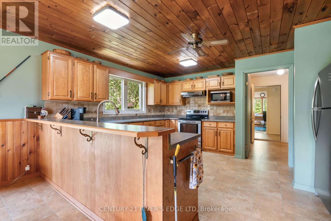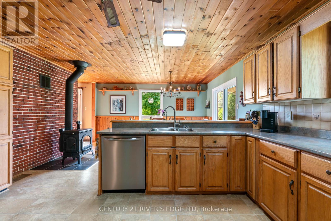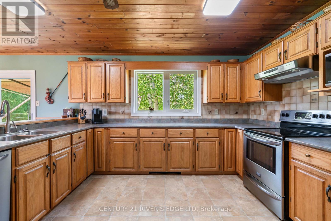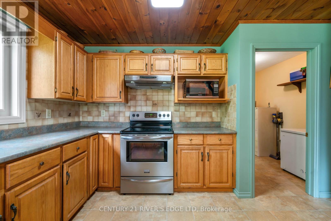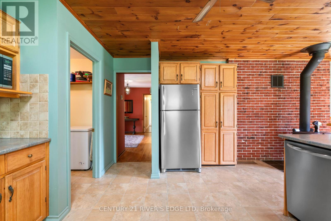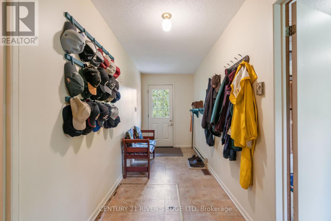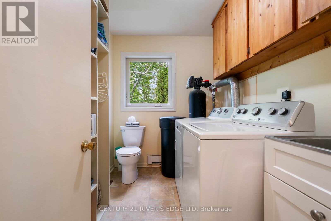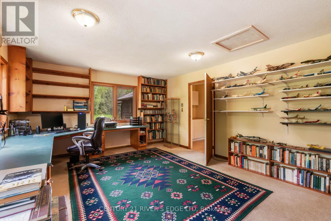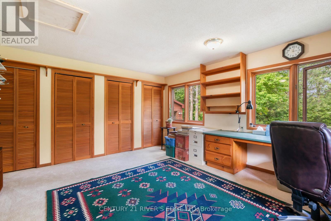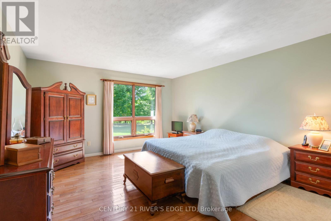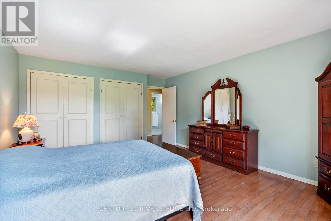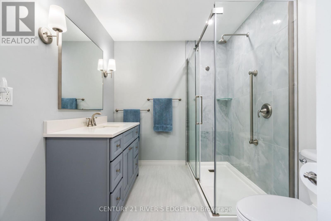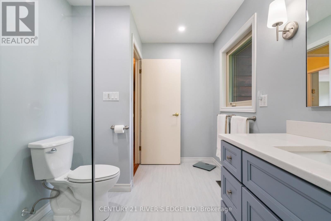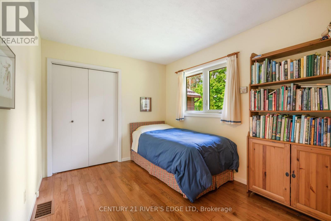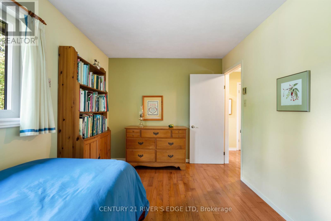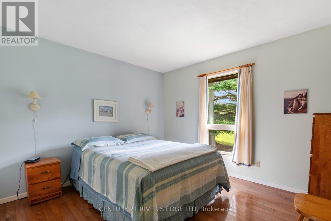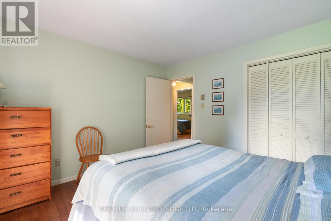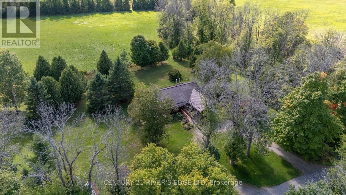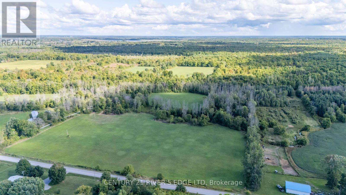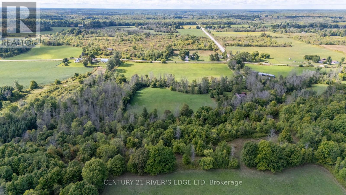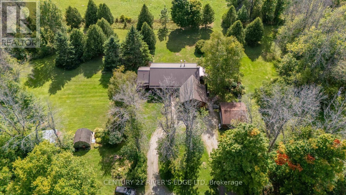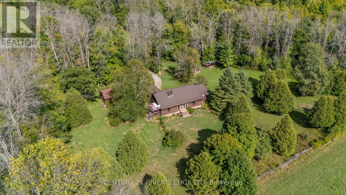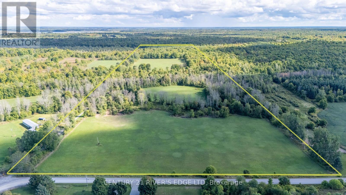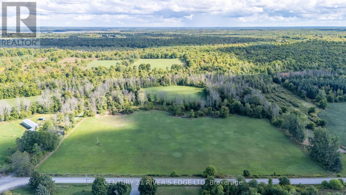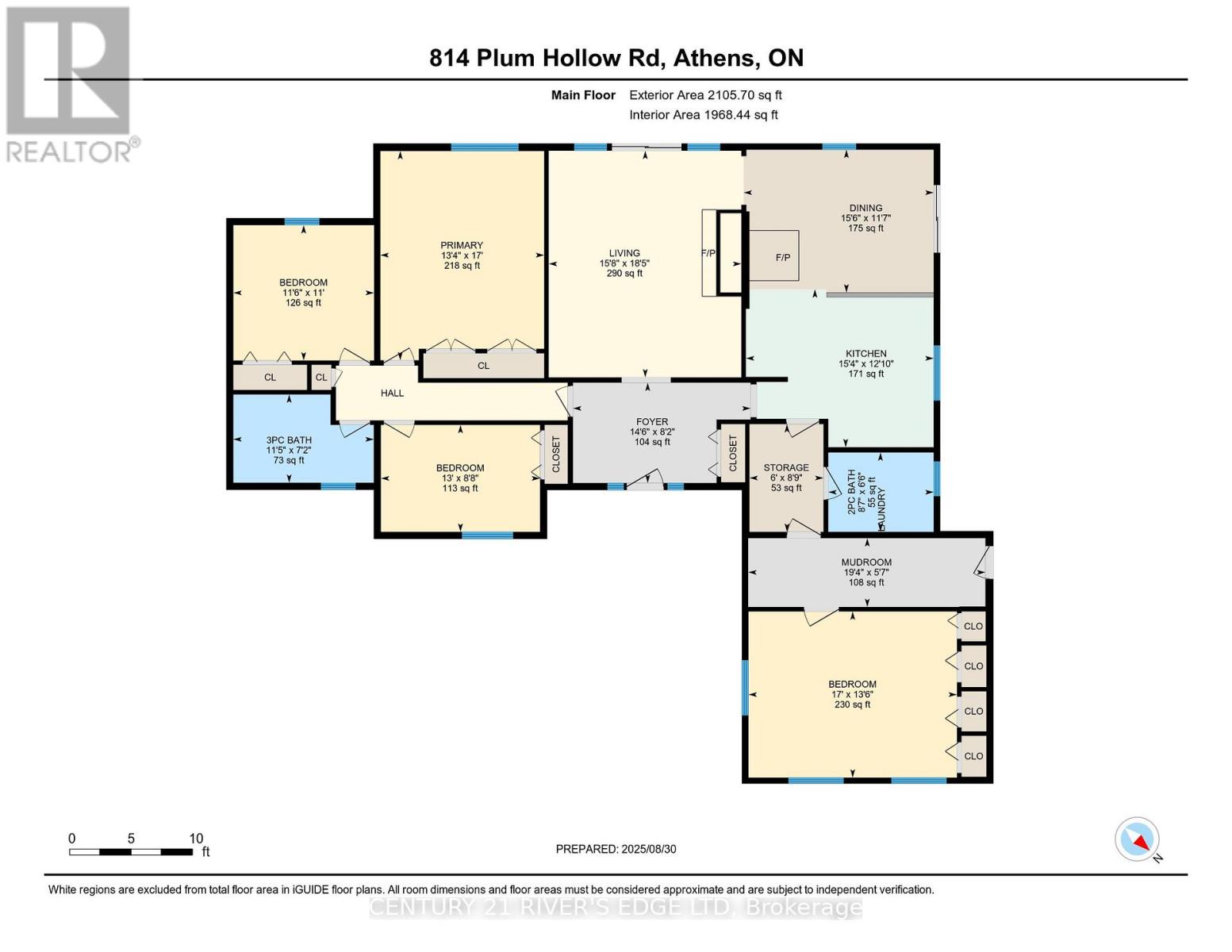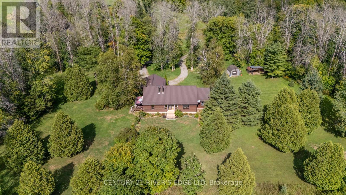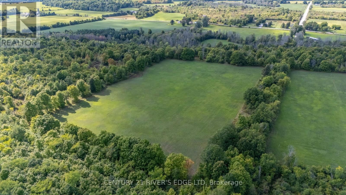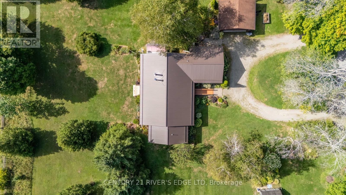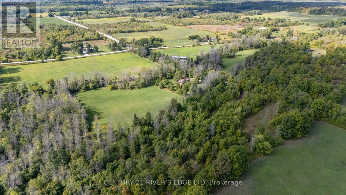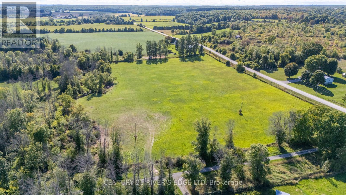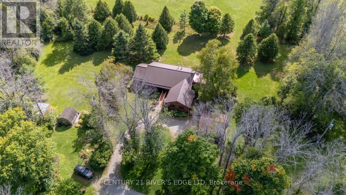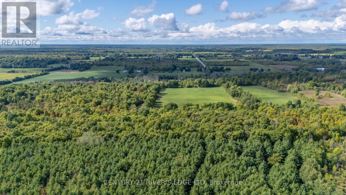814 Plumhollow Road Rideau Lakes, Ontario K0E 1B0
$729,900
Welcome to 814 Plum Hollow Road. Rural living and hobby farm potential with approximately 50 acres of land to work or play with and of that 50, approximately 20 acres are workable and currently used for hay. Your new home is a spacious 4 bedroom bungalow stretching over 2000 Sq Ft and oozing with country comfort and charm and warm wood finishes throughout. There is a detached 2 car garage, circular drive and room for ample parking for all your vehicles and toys. Do you have hunters in the family then check out the attached drone video to see where you new stand will be. Enter into an open foyer, then ahead to the living room with wood stove insert fireplace, spacious kitchen and dining area with freestanding wood stove, lots of cabinetry, and did I mention the views. Take the Video Tour attached. West wing offers 3 spacious bedrooms and a 3Pc bath, and finishing up the East wing there is a 2Pc bath/laundry combo, storage and mud room, and large 4th bedroom/family room. It's rustic, it's country, it's private. You won't be disappointed (id:50886)
Property Details
| MLS® Number | X12374317 |
| Property Type | Single Family |
| Community Name | 818 - Rideau Lakes (Bastard) Twp |
| Features | Country Residential |
| Parking Space Total | 10 |
Building
| Bathroom Total | 2 |
| Bedrooms Above Ground | 4 |
| Bedrooms Total | 4 |
| Age | 31 To 50 Years |
| Amenities | Fireplace(s) |
| Appliances | Water Heater, Water Softener, Blinds, Dishwasher, Dryer, Garage Door Opener, Storage Shed, Stove, Washer, Window Coverings, Refrigerator |
| Architectural Style | Bungalow |
| Basement Type | Crawl Space |
| Cooling Type | Central Air Conditioning |
| Exterior Finish | Wood |
| Fireplace Present | Yes |
| Fireplace Total | 2 |
| Fireplace Type | Woodstove,insert,free Standing Metal |
| Foundation Type | Block |
| Half Bath Total | 1 |
| Heating Fuel | Propane |
| Heating Type | Forced Air |
| Stories Total | 1 |
| Size Interior | 2,000 - 2,500 Ft2 |
| Type | House |
Parking
| Detached Garage | |
| Garage |
Land
| Acreage | Yes |
| Landscape Features | Landscaped |
| Sewer | Septic System |
| Size Irregular | 823.6 X 2813.9 Acre |
| Size Total Text | 823.6 X 2813.9 Acre|50 - 100 Acres |
| Zoning Description | Residential/farm |
Rooms
| Level | Type | Length | Width | Dimensions |
|---|---|---|---|---|
| Main Level | Foyer | 4.41 m | 2.49 m | 4.41 m x 2.49 m |
| Main Level | Bathroom | 2.62 m | 1.97 m | 2.62 m x 1.97 m |
| Main Level | Bedroom 4 | 5.18 m | 4.12 m | 5.18 m x 4.12 m |
| Main Level | Living Room | 4.78 m | 5.63 m | 4.78 m x 5.63 m |
| Main Level | Kitchen | 4.66 m | 3.92 m | 4.66 m x 3.92 m |
| Main Level | Dining Room | 4.72 m | 3.54 m | 4.72 m x 3.54 m |
| Main Level | Primary Bedroom | 4.06 m | 5.19 m | 4.06 m x 5.19 m |
| Main Level | Bathroom | 3.49 m | 2.19 m | 3.49 m x 2.19 m |
| Main Level | Bedroom 2 | 3.49 m | 3.96 m | 3.49 m x 3.96 m |
| Main Level | Bedroom 3 | 3.95 m | 2.65 m | 3.95 m x 2.65 m |
| Main Level | Other | 1.84 m | 2.67 m | 1.84 m x 2.67 m |
| Main Level | Mud Room | 5.89 m | 1.71 m | 5.89 m x 1.71 m |
Utilities
| Electricity | Installed |
Contact Us
Contact us for more information
Rick Burt
Salesperson
51 King St West
Brockville, Ontario K6V 3P8
(613) 918-0321
theriversedgeteam.com/

