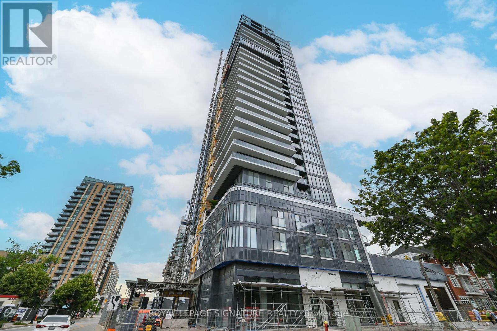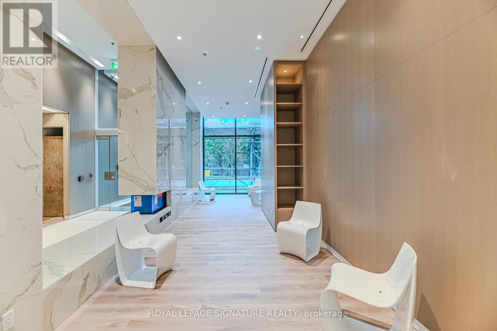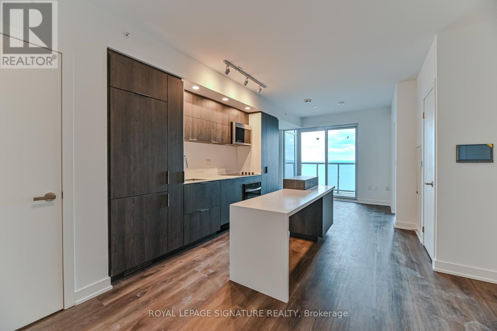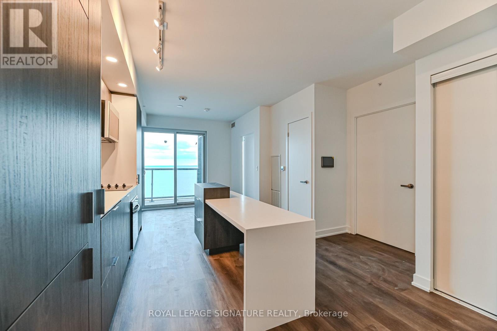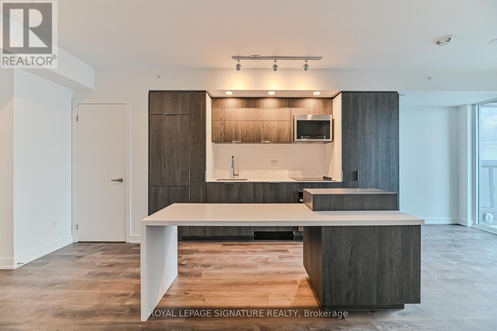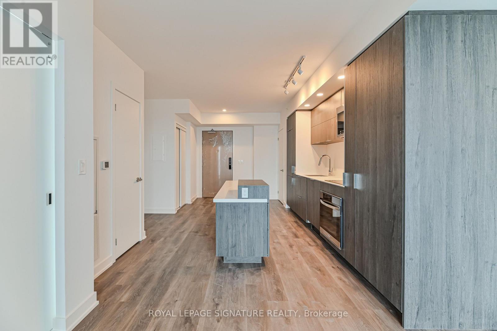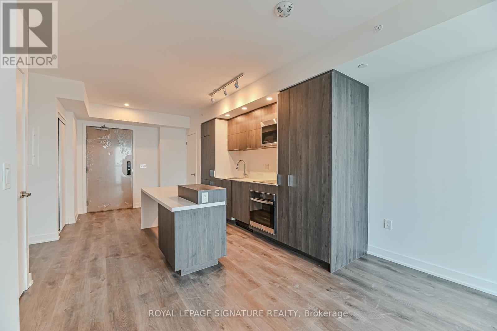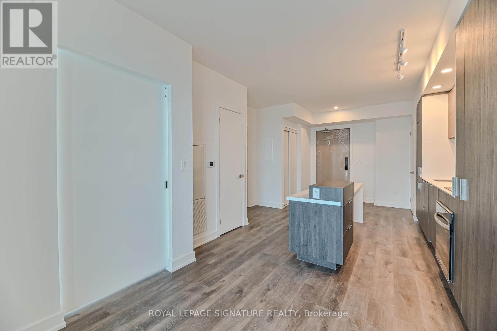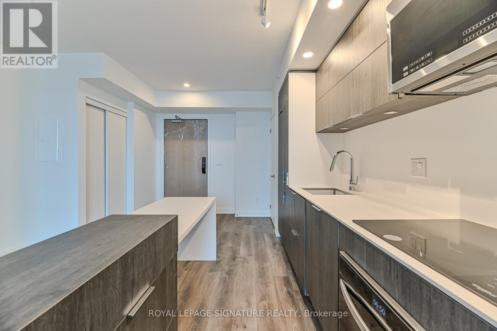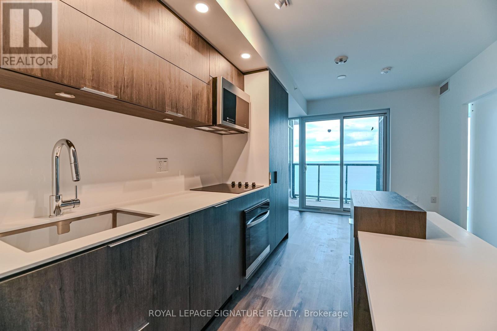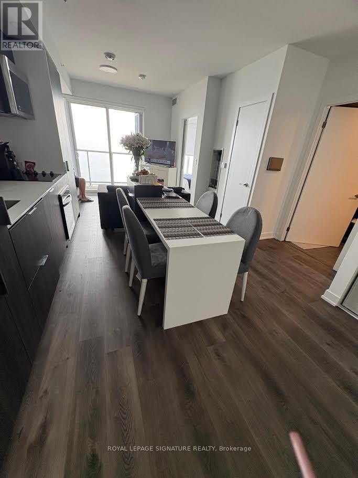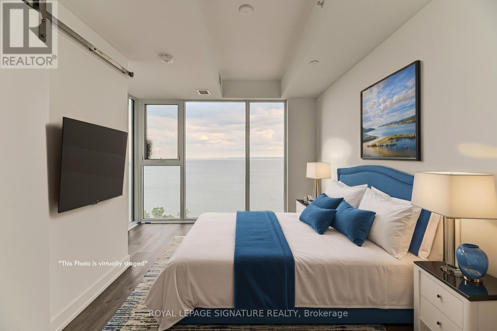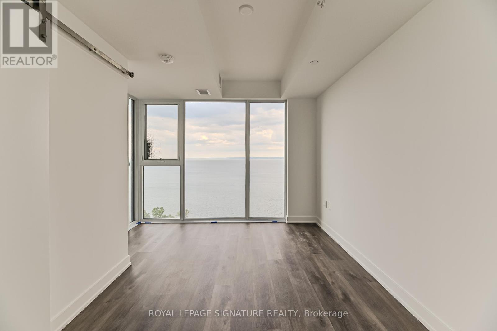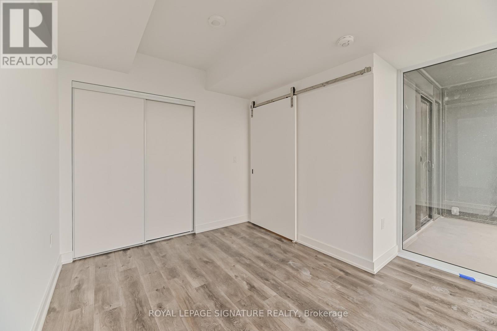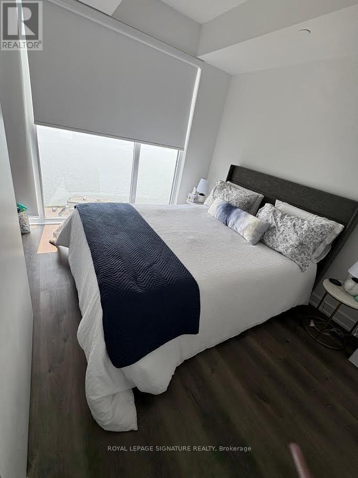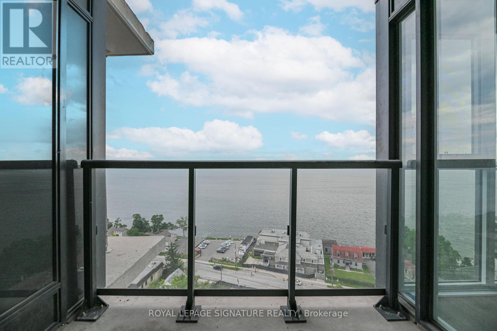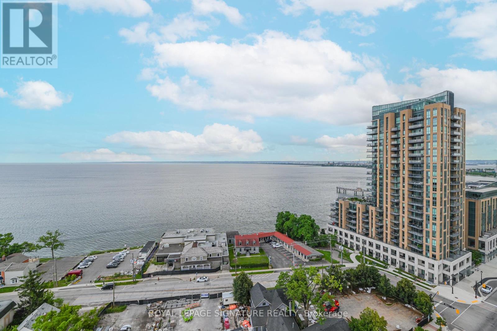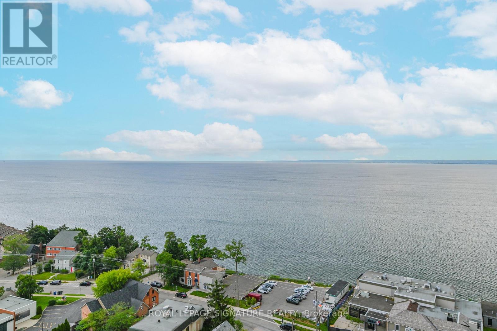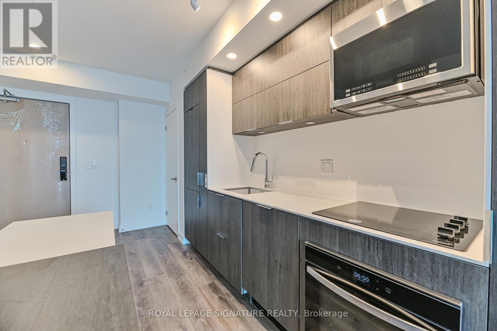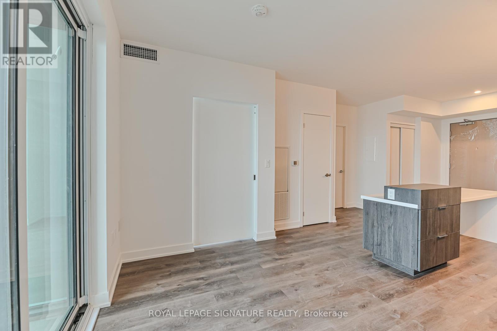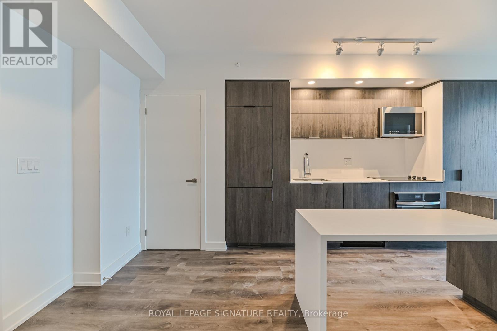1606 - 370 Martha Street Burlington, Ontario L7R 0G9
$2,650 Monthly
Fantastic rental opportunity to experience lakeview living at its finest in this bright and stylish 1-bedroom, 1-bath condo at Nautique Lakeside Residences in the heart of Burlington's vibrant waterfront community. This suite offers unobstructed, panoramic views of Lake Ontario that can be enjoyed from the open-concept living space and private balcony. Featuring a modern kitchen with sleek finishes, spacious bedroom with and floor-to-ceiling windows that fill the unit with natural light. Steps to Spencer Smith Park, the Brant Street Pier, boutiques, dining, and transit. Easy access to highways and the GO station make commuting a breeze. Building filled with great amenities that include: Rooftop Lounge And Terrace With An Outdoor Swimming Pool, Bar Areas, Indoor/Outdoor Yoga Studio, Fitness Center, Sky Lounge, Fire Pits, Concierge & More. Perfect for professionals, downsizers, or anyone seeking a relaxed waterfront lifestyle in one of Burlington's most desirable locations. (id:50886)
Property Details
| MLS® Number | W12375080 |
| Property Type | Single Family |
| Community Name | Brant |
| Amenities Near By | Beach, Marina, Park, Place Of Worship |
| Community Features | Pet Restrictions |
| Features | Elevator, Balcony, Carpet Free, In Suite Laundry |
| Parking Space Total | 1 |
| View Type | Lake View |
Building
| Bathroom Total | 1 |
| Bedrooms Above Ground | 1 |
| Bedrooms Total | 1 |
| Age | 0 To 5 Years |
| Amenities | Exercise Centre, Recreation Centre, Storage - Locker, Security/concierge |
| Appliances | Range, Cooktop, Dishwasher, Dryer, Microwave, Washer, Refrigerator |
| Cooling Type | Central Air Conditioning |
| Exterior Finish | Brick |
| Flooring Type | Laminate |
| Heating Fuel | Electric |
| Heating Type | Heat Pump |
| Size Interior | 500 - 599 Ft2 |
| Type | Apartment |
Parking
| Underground | |
| Garage |
Land
| Acreage | No |
| Land Amenities | Beach, Marina, Park, Place Of Worship |
| Surface Water | Lake/pond |
Rooms
| Level | Type | Length | Width | Dimensions |
|---|---|---|---|---|
| Main Level | Living Room | 3.23 m | 3.99 m | 3.23 m x 3.99 m |
| Main Level | Dining Room | 3.23 m | 3.99 m | 3.23 m x 3.99 m |
| Main Level | Kitchen | 3.23 m | 3.99 m | 3.23 m x 3.99 m |
| Main Level | Primary Bedroom | 3.56 m | 2.13 m | 3.56 m x 2.13 m |
https://www.realtor.ca/real-estate/28800923/1606-370-martha-street-burlington-brant-brant
Contact Us
Contact us for more information
Sam Giuliano
Salesperson
www.pachecogiuliano.com/
www.facebook.com/samgiulianorealty
www.linkedin.com/in/samgiulianorealtor/
201-30 Eglinton Ave West
Mississauga, Ontario L5R 3E7
(905) 568-2121
(905) 568-2588
Jason Pacheco
Salesperson
201-30 Eglinton Ave West
Mississauga, Ontario L5R 3E7
(905) 568-2121
(905) 568-2588

