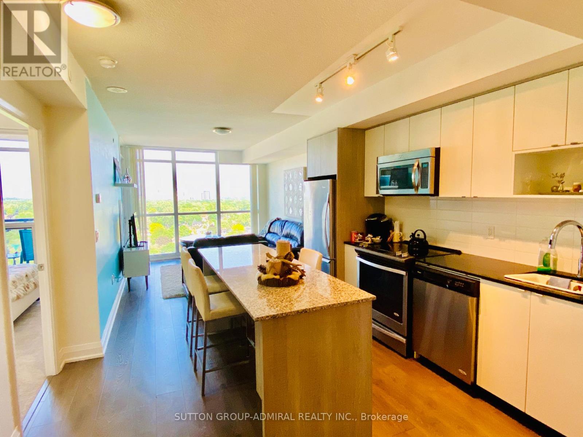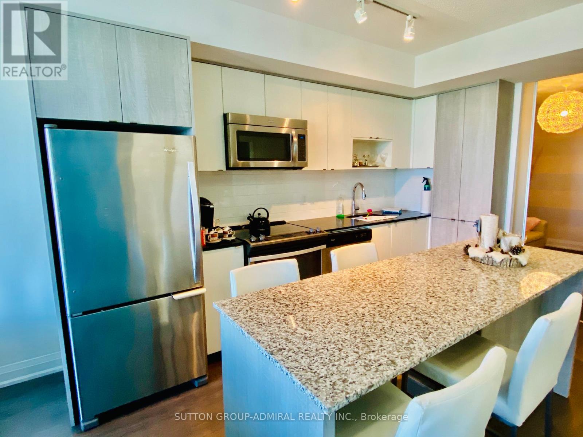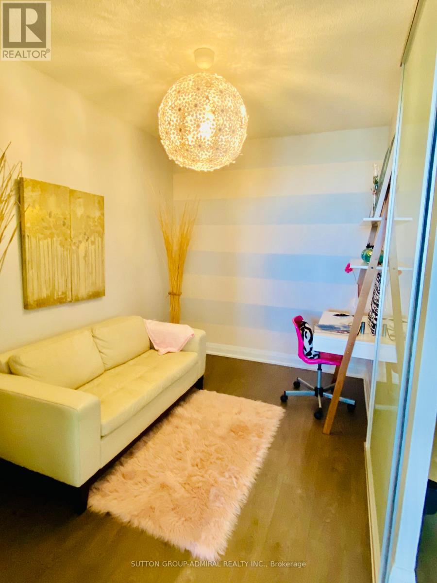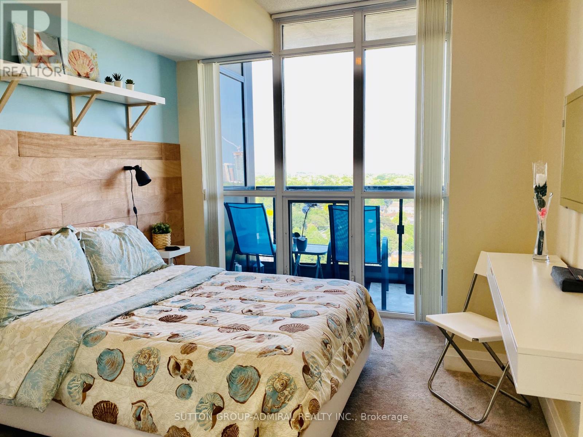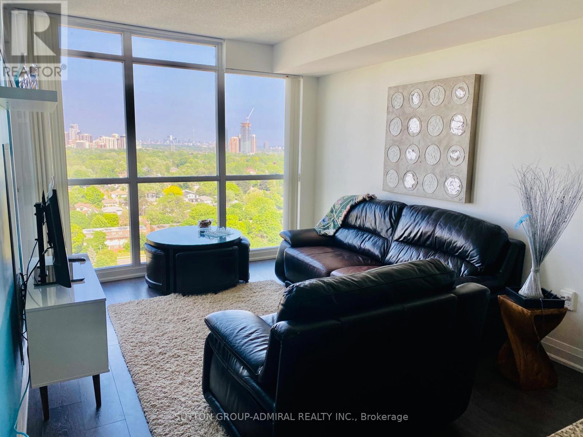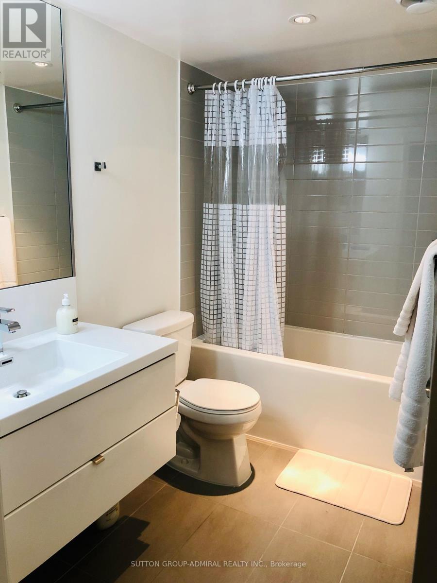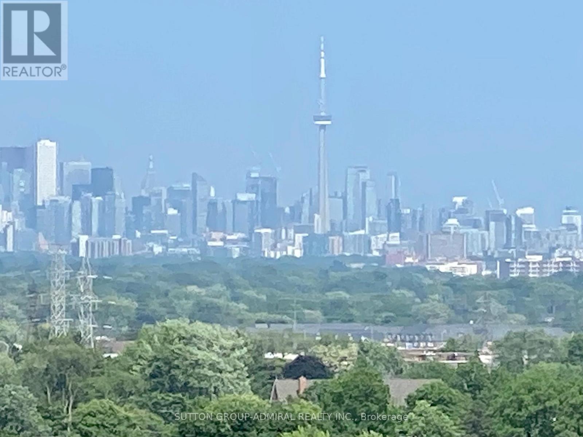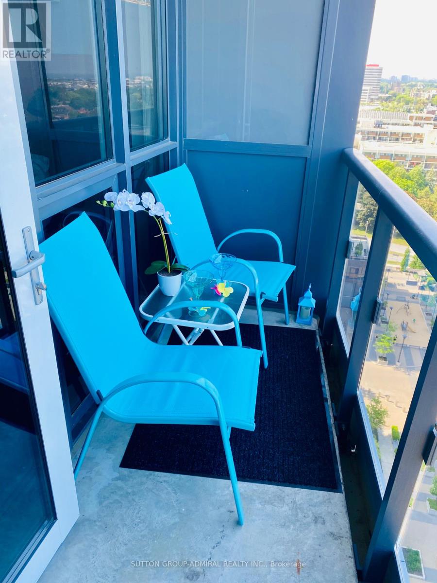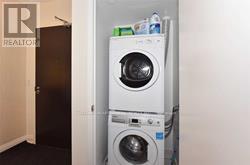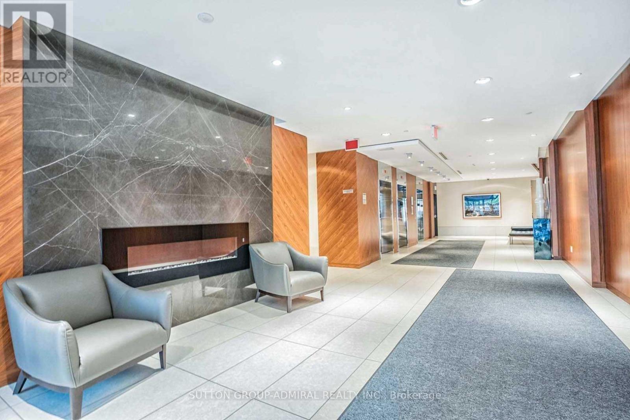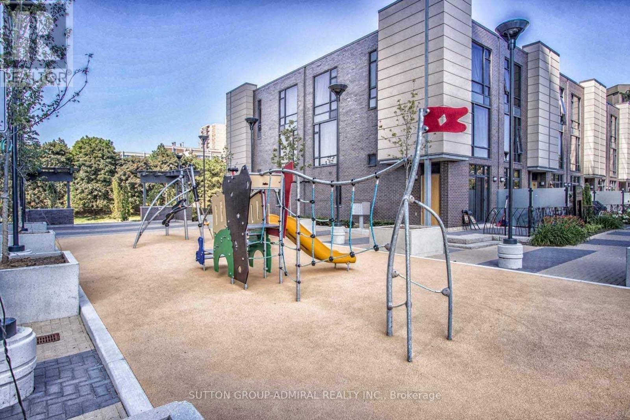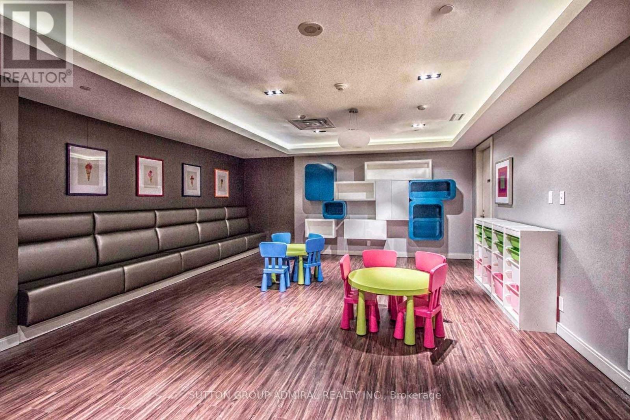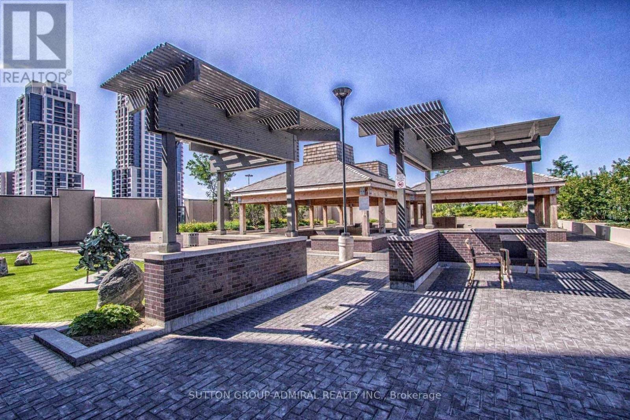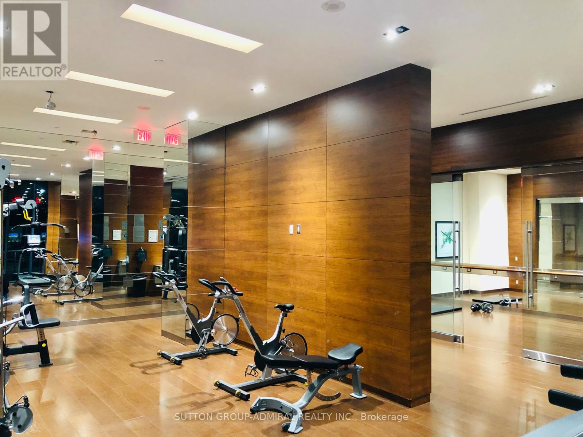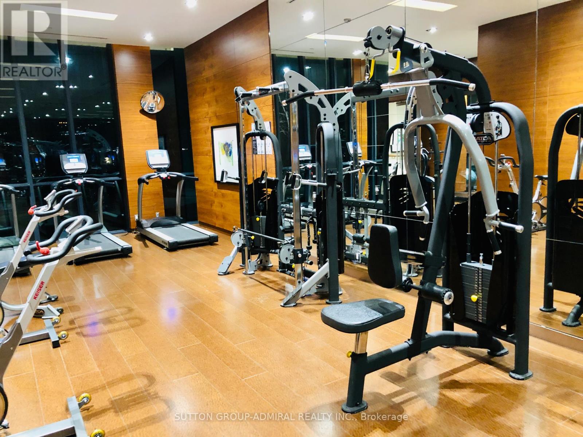1611 - 9 Valhalla Inn Road Toronto, Ontario M9B 0B2
2 Bedroom
1 Bathroom
700 - 799 ft2
Indoor Pool
Central Air Conditioning
Forced Air
$569,000Maintenance, Heat, Common Area Maintenance, Insurance, Parking
$626.98 Monthly
Maintenance, Heat, Common Area Maintenance, Insurance, Parking
$626.98 MonthlyLARGEST STYLE 1 + 1 BEDROOM UNIT, OVER 700 SF. UNOBSTRUCTED VIEWS OF TORONTO SKYLINE AND LAKE VIEWS FROM LIVING ROOM AND BEDROOM. Overlooks Lake Ontario, does NOT overlook highway as other units do. FLOOR TO CEILING WINDOWS. PRIVATE BALCONY. MODERN FINISHES. OVERSIZED KITCHEN ISLAND. PANTRY IN THE KITCHEN. WALK IN CLOSET IN BEDROOM. DEN IS A SEPARATE ROOM WITH SLIDING DOORS, LARGE, CAN BE USED AS AN OFFICE OR 2ND BEDROOM. (id:50886)
Property Details
| MLS® Number | W12375063 |
| Property Type | Single Family |
| Community Name | Islington-City Centre West |
| Community Features | Pets Allowed With Restrictions |
| Features | Balcony |
| Parking Space Total | 1 |
| Pool Type | Indoor Pool |
| Structure | Playground |
| View Type | Lake View |
Building
| Bathroom Total | 1 |
| Bedrooms Above Ground | 1 |
| Bedrooms Below Ground | 1 |
| Bedrooms Total | 2 |
| Amenities | Security/concierge, Exercise Centre, Party Room, Visitor Parking, Separate Heating Controls, Storage - Locker |
| Appliances | Dishwasher, Dryer, Microwave, Stove, Washer, Refrigerator |
| Basement Type | None |
| Cooling Type | Central Air Conditioning |
| Exterior Finish | Brick |
| Flooring Type | Laminate |
| Heating Fuel | Natural Gas |
| Heating Type | Forced Air |
| Size Interior | 700 - 799 Ft2 |
| Type | Apartment |
Parking
| Underground | |
| Garage |
Land
| Acreage | No |
Rooms
| Level | Type | Length | Width | Dimensions |
|---|---|---|---|---|
| Flat | Living Room | 4.5 m | 3.31 m | 4.5 m x 3.31 m |
| Flat | Dining Room | 4.5 m | 3.31 m | 4.5 m x 3.31 m |
| Flat | Kitchen | 3.97 m | 2.45 m | 3.97 m x 2.45 m |
| Flat | Bedroom | 4.3 m | 2.9 m | 4.3 m x 2.9 m |
| Flat | Den | 3.4 m | 2.45 m | 3.4 m x 2.45 m |
Contact Us
Contact us for more information
Kelly Healy
Salesperson
www.kellyhealy.com/
Sutton Group-Admiral Realty Inc.
1206 Centre Street
Thornhill, Ontario L4J 3M9
1206 Centre Street
Thornhill, Ontario L4J 3M9
(416) 739-7200
(416) 739-9367
www.suttongroupadmiral.com/

