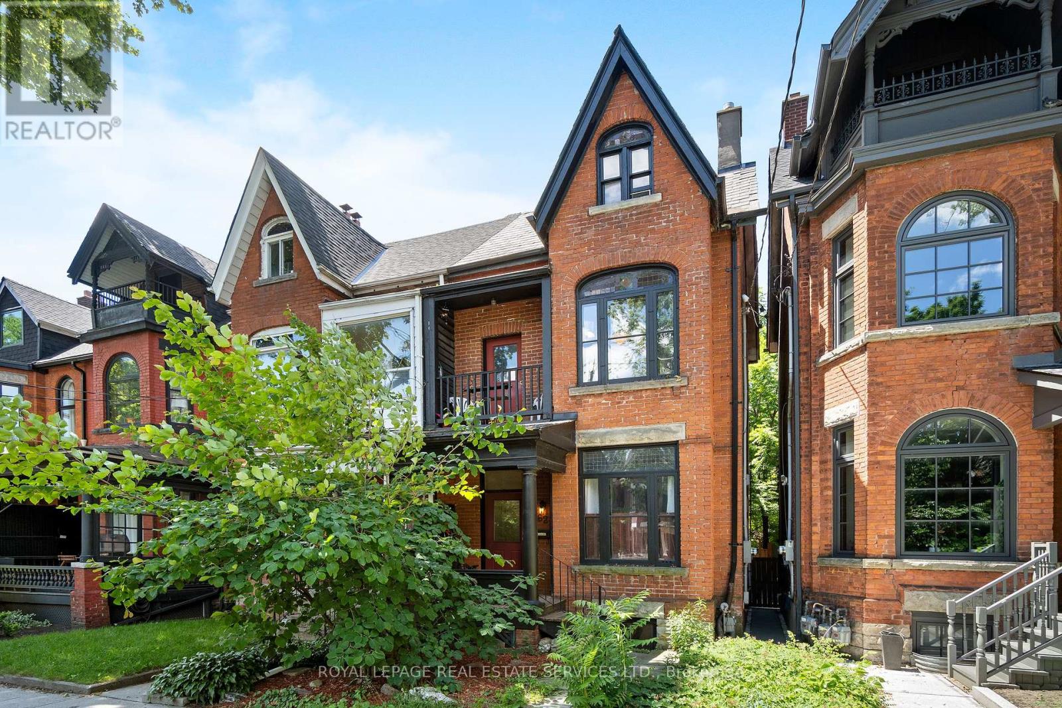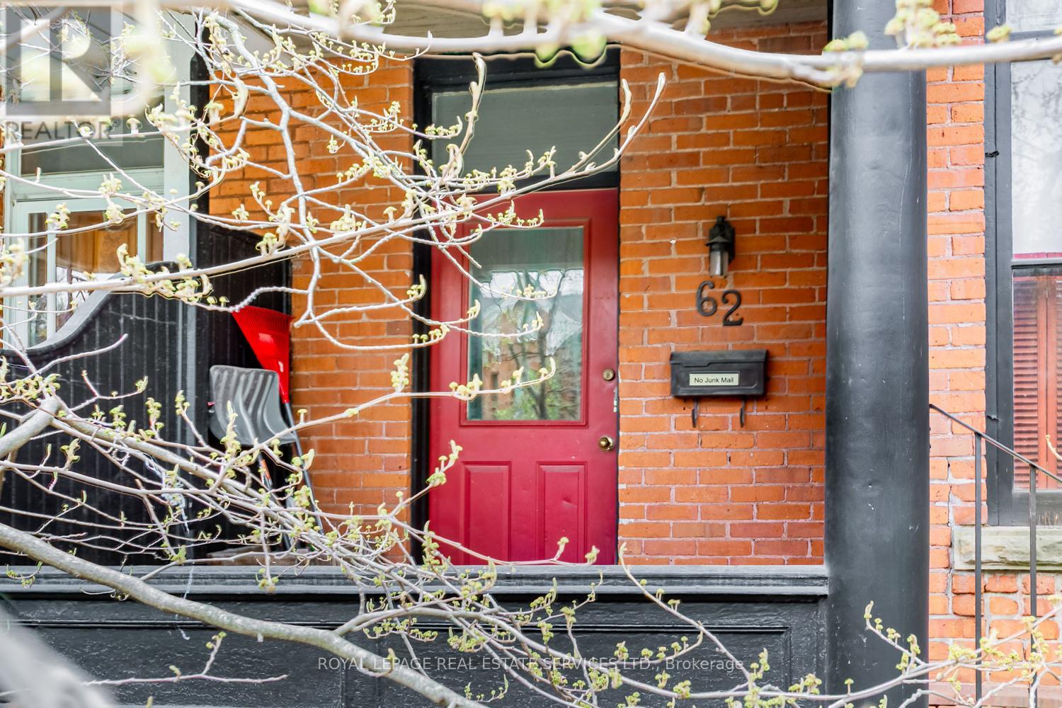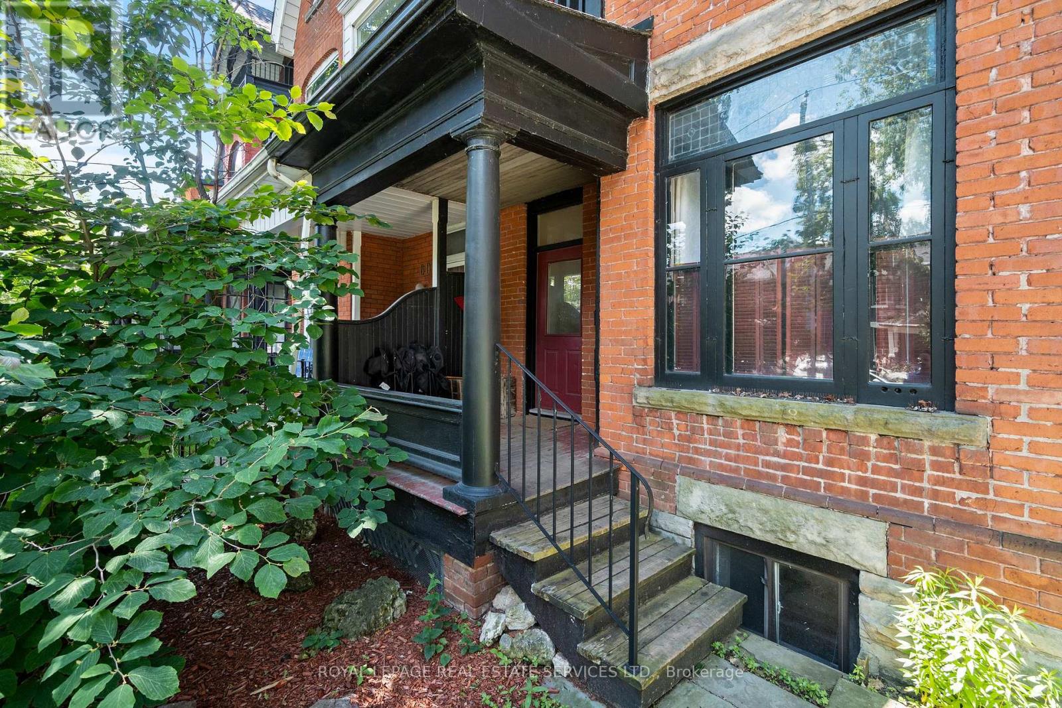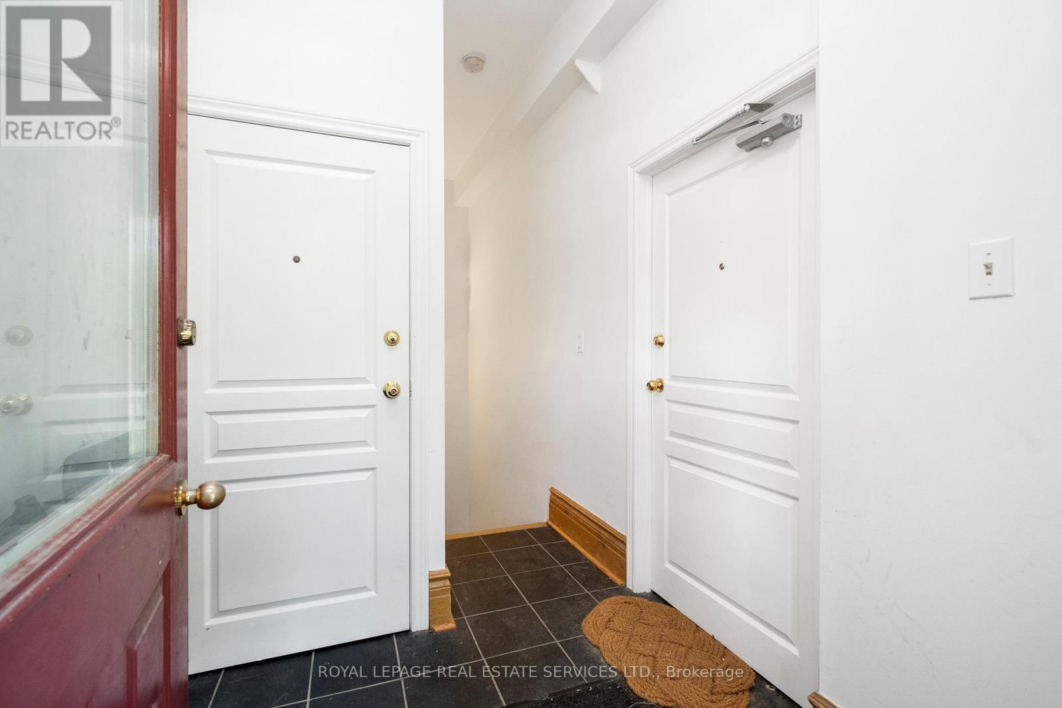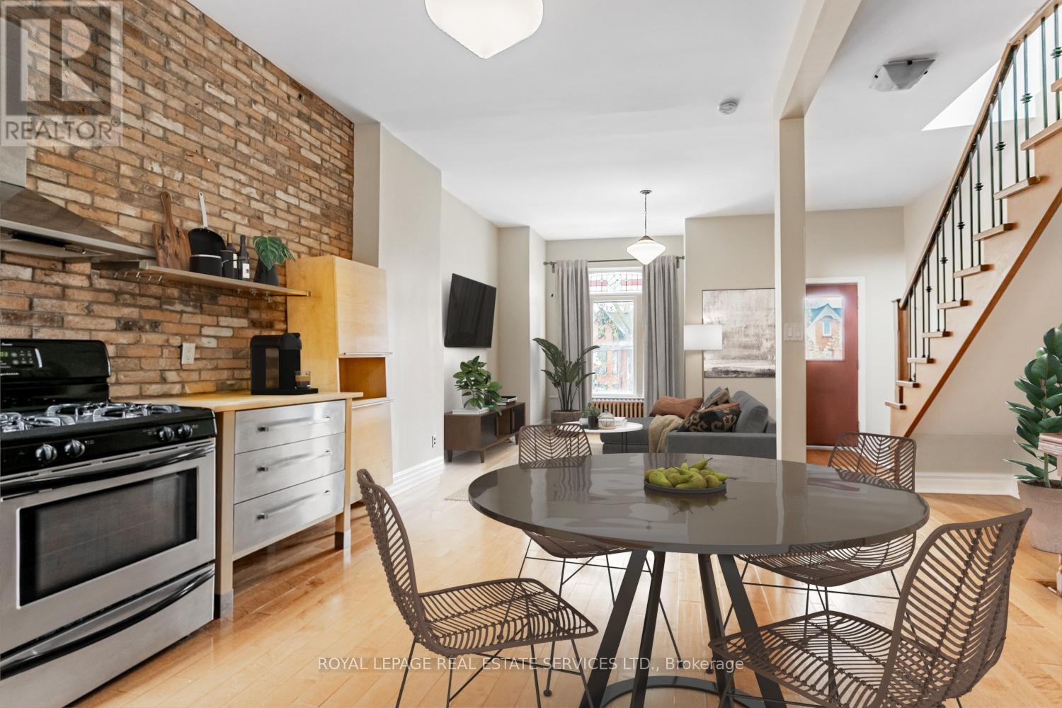62 Lakeview Avenue Toronto, Ontario M6J 3B3
$1,699,000
LIST PRICE REDUCED, OFFER NIGHT SET - DONT MISS THIS INCREDIBLE OPPORTUNITY. A rare offering - this Victorian semi with three self-contained units is set in one of Toronto's most sought-after neighbourhoods. With scale, character, and strong rental potential, it stands out as a versatile property - live in one unit and rent the others, convert back to a single-family, or hold as a long-term investment. Soaring ceilings, original details, and bright, functional layouts complement its prime location, just steps to shops, cafés, parks, schools, and transit. This property also features laneway parking and the future potential for a laneway suite. For those seeking a vibrant urban lifestyle, this city-approved 3-unit semi, offers excellent income potential, distinct Victorian features, spacious light-filled interiors and tree-lined walkable streets. Live, rent, or invest - this property offers flexibility and value in one of Toronto's most coveted neighbourhoods. (id:50886)
Open House
This property has open houses!
3:00 pm
Ends at:5:00 pm
3:00 pm
Ends at:5:00 pm
Property Details
| MLS® Number | C12375108 |
| Property Type | Multi-family |
| Community Name | Trinity-Bellwoods |
| Amenities Near By | Park, Place Of Worship, Public Transit |
| Equipment Type | Water Heater |
| Features | Lane |
| Parking Space Total | 1 |
| Rental Equipment Type | Water Heater |
Building
| Bathroom Total | 3 |
| Bedrooms Above Ground | 3 |
| Bedrooms Below Ground | 1 |
| Bedrooms Total | 4 |
| Appliances | Window Coverings |
| Basement Features | Apartment In Basement |
| Basement Type | N/a |
| Cooling Type | Wall Unit |
| Exterior Finish | Brick |
| Flooring Type | Hardwood, Vinyl, Carpeted |
| Heating Fuel | Natural Gas |
| Heating Type | Hot Water Radiator Heat |
| Stories Total | 3 |
| Size Interior | 1,500 - 2,000 Ft2 |
| Type | Triplex |
| Utility Water | Municipal Water |
Parking
| No Garage |
Land
| Acreage | No |
| Fence Type | Fenced Yard |
| Land Amenities | Park, Place Of Worship, Public Transit |
| Sewer | Sanitary Sewer |
| Size Depth | 110 Ft |
| Size Frontage | 20 Ft ,1 In |
| Size Irregular | 20.1 X 110 Ft ; 2007 Survey Posted |
| Size Total Text | 20.1 X 110 Ft ; 2007 Survey Posted |
Rooms
| Level | Type | Length | Width | Dimensions |
|---|---|---|---|---|
| Second Level | Living Room | 4.55 m | 4.27 m | 4.55 m x 4.27 m |
| Second Level | Kitchen | 4.9 m | 4.27 m | 4.9 m x 4.27 m |
| Second Level | Dining Room | 4.9 m | 4.27 m | 4.9 m x 4.27 m |
| Second Level | Bedroom | 3.4 m | 4.04 m | 3.4 m x 4.04 m |
| Third Level | Bedroom | 8 m | 5.16 m | 8 m x 5.16 m |
| Basement | Bedroom | 3.02 m | 2.62 m | 3.02 m x 2.62 m |
| Basement | Family Room | 5.99 m | 3.28 m | 5.99 m x 3.28 m |
| Basement | Kitchen | 3.56 m | 3.78 m | 3.56 m x 3.78 m |
| Ground Level | Living Room | 7.82 m | 3.05 m | 7.82 m x 3.05 m |
| Ground Level | Kitchen | 3.96 m | 3.91 m | 3.96 m x 3.91 m |
| Ground Level | Bedroom | 4.55 m | 3.91 m | 4.55 m x 3.91 m |
Contact Us
Contact us for more information
Mark Lebovits
Broker
www.torontoyourway.com/
www.facebook.com/torontoyourway/
www.linkedin.com/marklebovits
55 St.clair Avenue West #255
Toronto, Ontario M4V 2Y7
(416) 921-1112
(416) 921-7424
www.centraltoronto.net/
Yonatan Zemel
Salesperson
55 St.clair Avenue West #255
Toronto, Ontario M4V 2Y7
(416) 921-1112
(416) 921-7424
www.centraltoronto.net/

