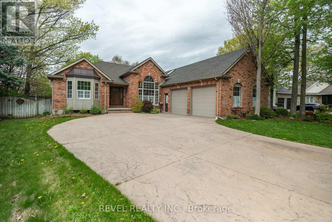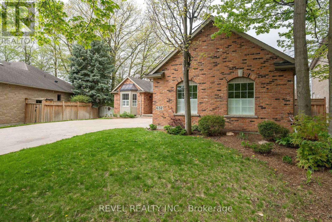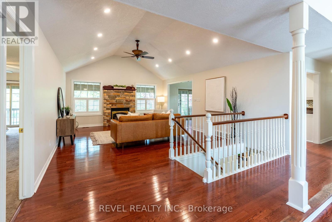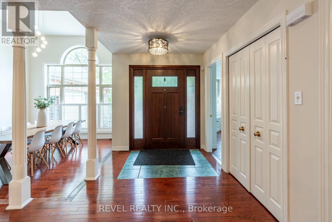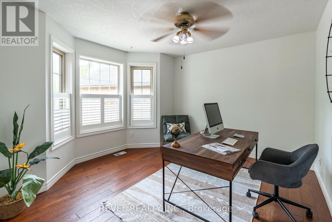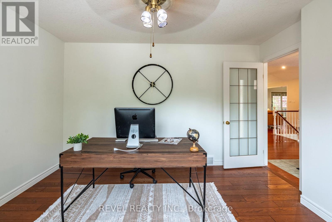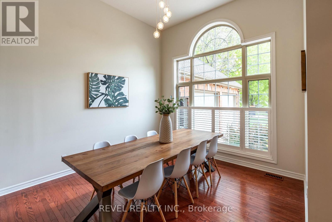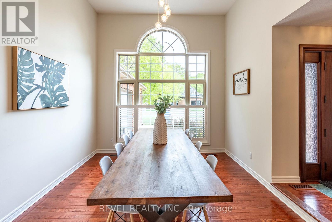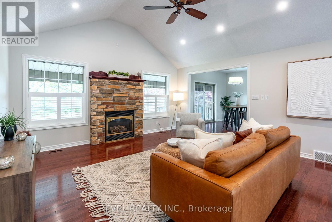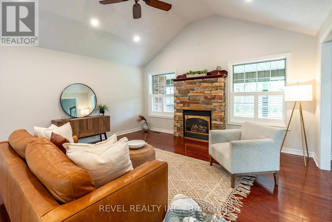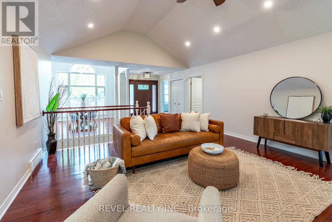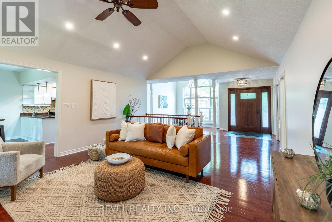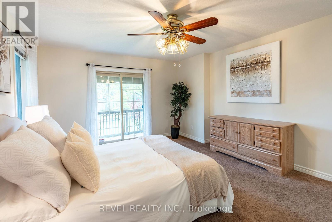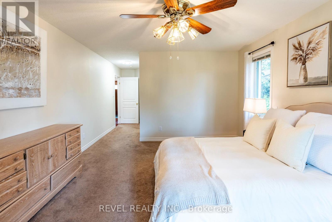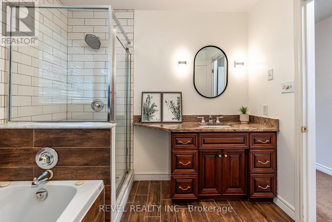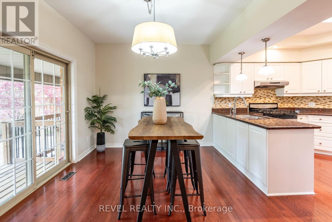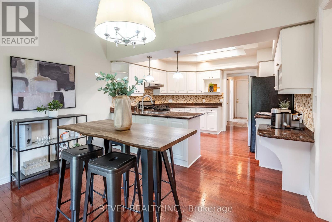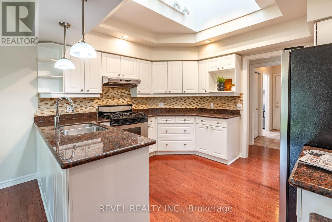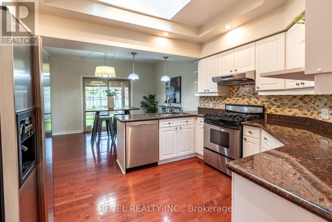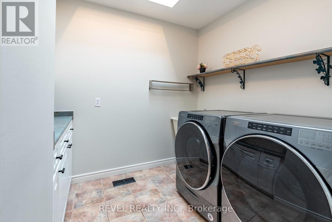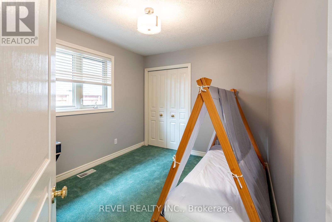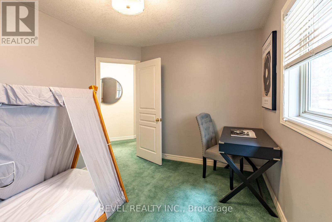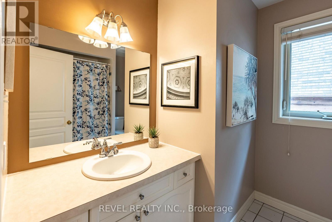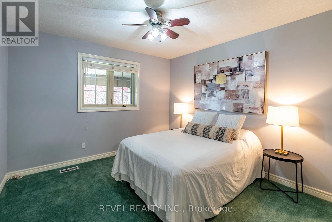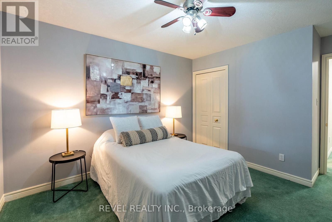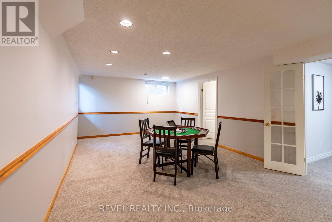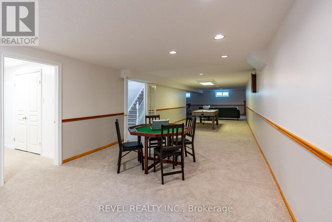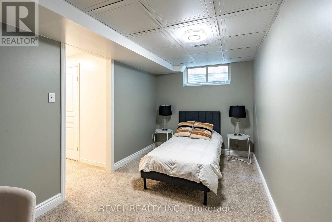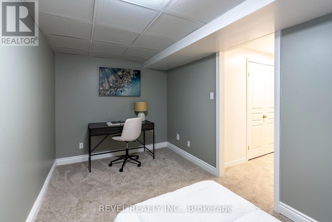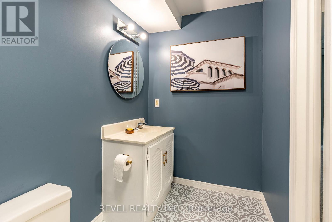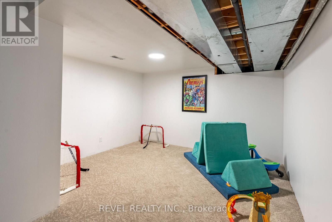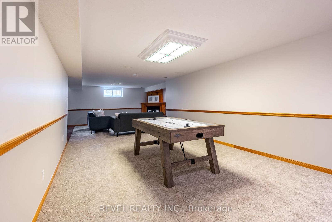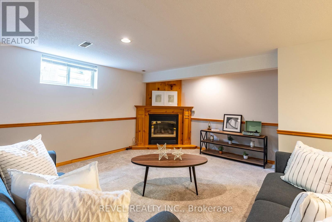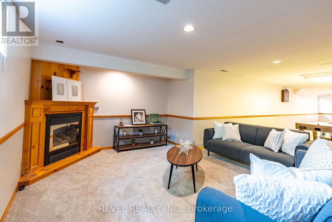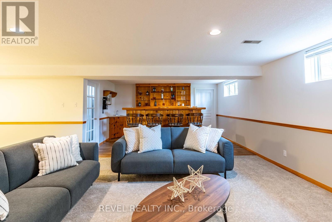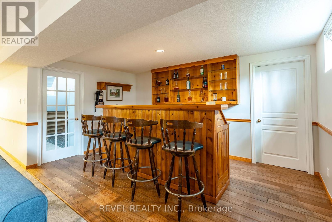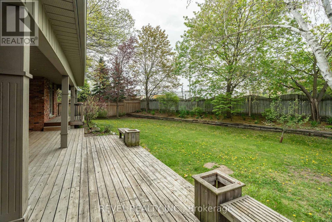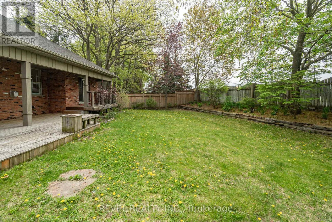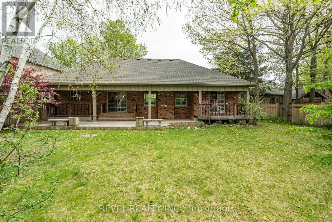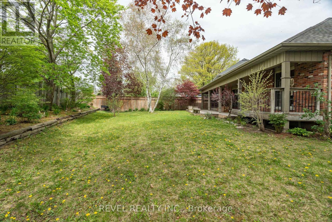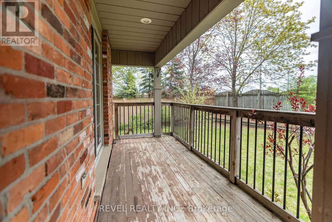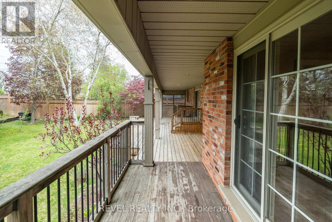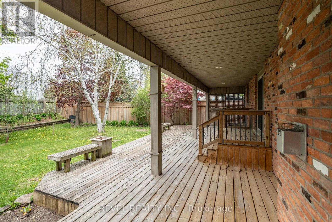632 Bayhampton Crescent Waterloo, Ontario N2K 3N9
$1,300,000
Welcome to 632 Bayhampton Crescent a spacious bungalow nestled in the prestigious Colonial Acres neighbourhood. This well-maintained home features three bedrooms upstairs, including a primary suite with walk-in closet and ensuite, plus a second full washroom for added convenience. The bright main floor is filled with natural light thanks to large windows and two skylights. Downstairs, the finished basement offers a large rec room, second living area, wet bar, bonus room (perfect as a bedroom or office), and a third washroom. Set on a wide lot with a private backyard oasis, this home offers comfort, flexibility, and incredible potential all in one of Waterloos most desirable locations (id:50886)
Property Details
| MLS® Number | X12374938 |
| Property Type | Single Family |
| Amenities Near By | Park, Public Transit, Schools, Place Of Worship |
| Community Features | School Bus |
| Equipment Type | Water Heater |
| Features | Irregular Lot Size, Sump Pump |
| Parking Space Total | 8 |
| Rental Equipment Type | Water Heater |
| Structure | Deck, Porch |
Building
| Bathroom Total | 3 |
| Bedrooms Above Ground | 3 |
| Bedrooms Below Ground | 1 |
| Bedrooms Total | 4 |
| Amenities | Fireplace(s) |
| Appliances | Garage Door Opener Remote(s), Central Vacuum, Water Softener |
| Architectural Style | Bungalow |
| Basement Development | Finished |
| Basement Features | Walk Out |
| Basement Type | N/a (finished) |
| Construction Style Attachment | Detached |
| Cooling Type | Central Air Conditioning |
| Exterior Finish | Brick |
| Fire Protection | Alarm System |
| Fireplace Present | Yes |
| Fireplace Total | 2 |
| Foundation Type | Poured Concrete |
| Half Bath Total | 1 |
| Heating Fuel | Natural Gas |
| Heating Type | Forced Air |
| Stories Total | 1 |
| Size Interior | 2,000 - 2,500 Ft2 |
| Type | House |
| Utility Water | Municipal Water |
Parking
| Attached Garage | |
| Garage |
Land
| Acreage | No |
| Fence Type | Fenced Yard |
| Land Amenities | Park, Public Transit, Schools, Place Of Worship |
| Landscape Features | Lawn Sprinkler, Landscaped |
| Sewer | Sanitary Sewer |
| Size Depth | 167 Ft ,9 In |
| Size Frontage | 53 Ft ,3 In |
| Size Irregular | 53.3 X 167.8 Ft |
| Size Total Text | 53.3 X 167.8 Ft |
Rooms
| Level | Type | Length | Width | Dimensions |
|---|---|---|---|---|
| Main Level | Primary Bedroom | 4.74 m | 3.92 m | 4.74 m x 3.92 m |
| Main Level | Bathroom | 2.72 m | 2.58 m | 2.72 m x 2.58 m |
| Main Level | Bedroom 2 | 4.2 m | 3.3 m | 4.2 m x 3.3 m |
| Main Level | Bedroom 3 | 3.45 m | 3.01 m | 3.45 m x 3.01 m |
| Main Level | Bathroom | 2.6 m | 2.24 m | 2.6 m x 2.24 m |
https://www.realtor.ca/real-estate/28800749/632-bayhampton-crescent-waterloo
Contact Us
Contact us for more information
Nick Pope
Salesperson
northernestatesgroup.com/
1360 King St North Unit A
St. Jacobs, Ontario N0B 2N0
(519) 206-9555
(905) 357-1705

