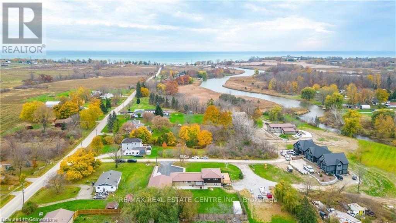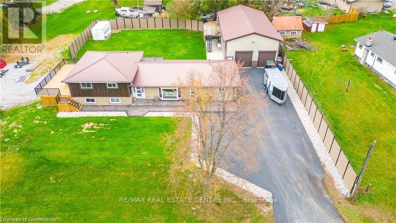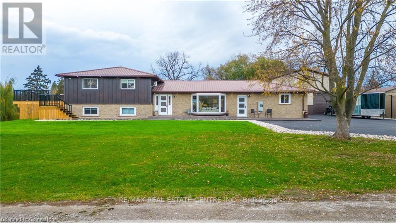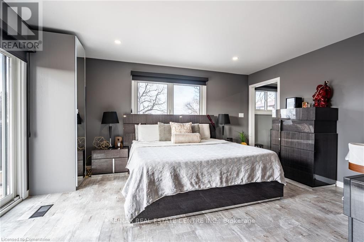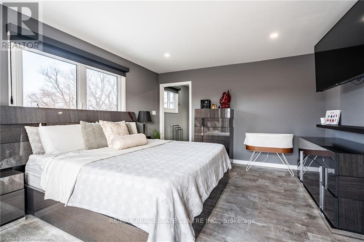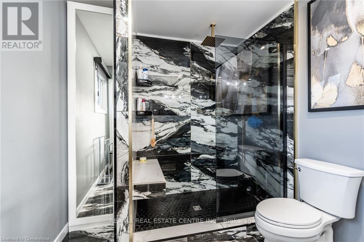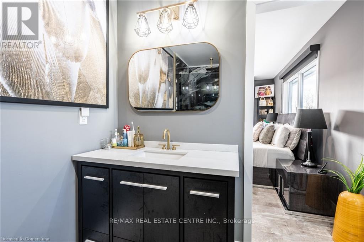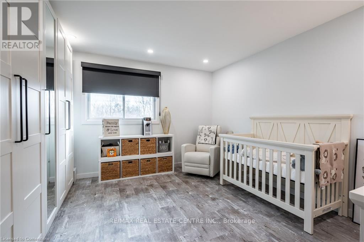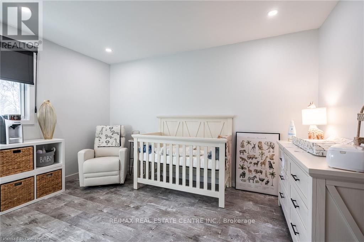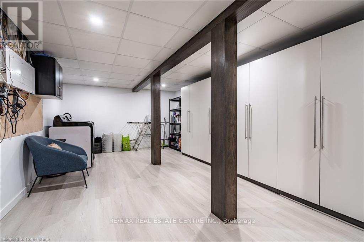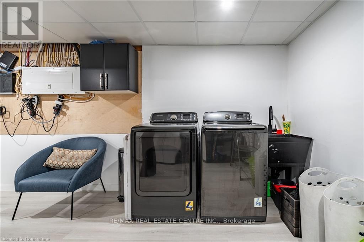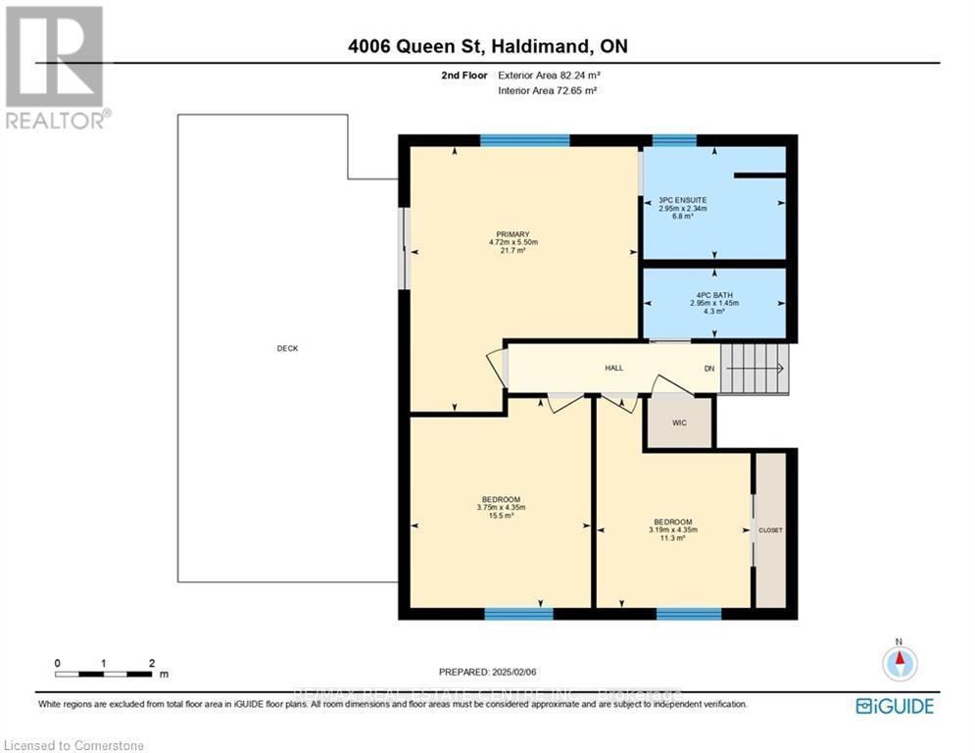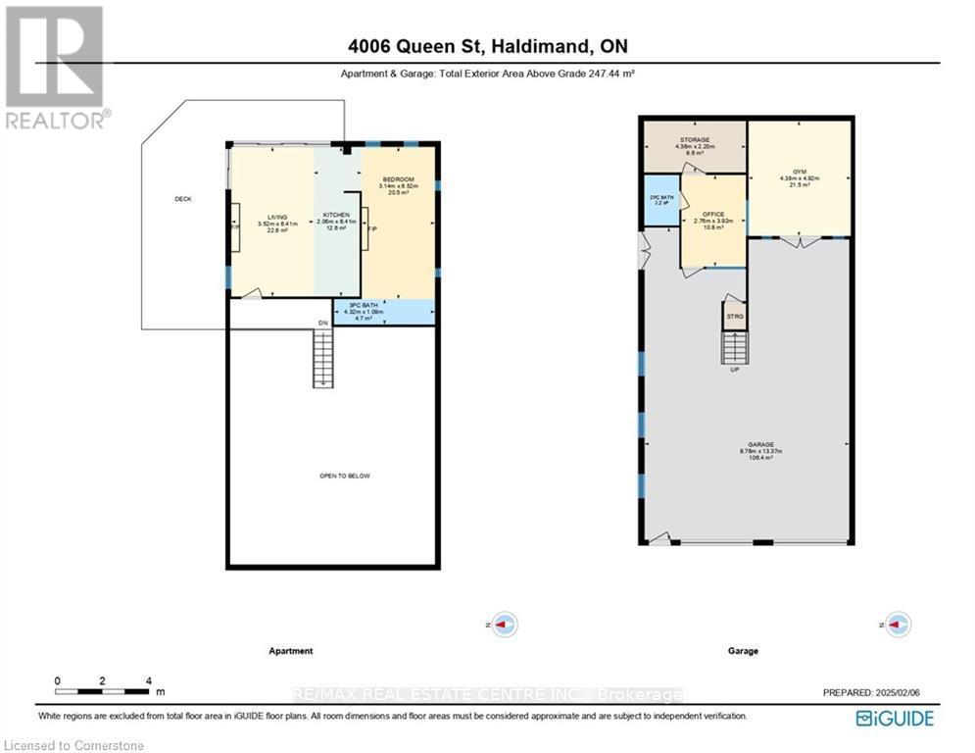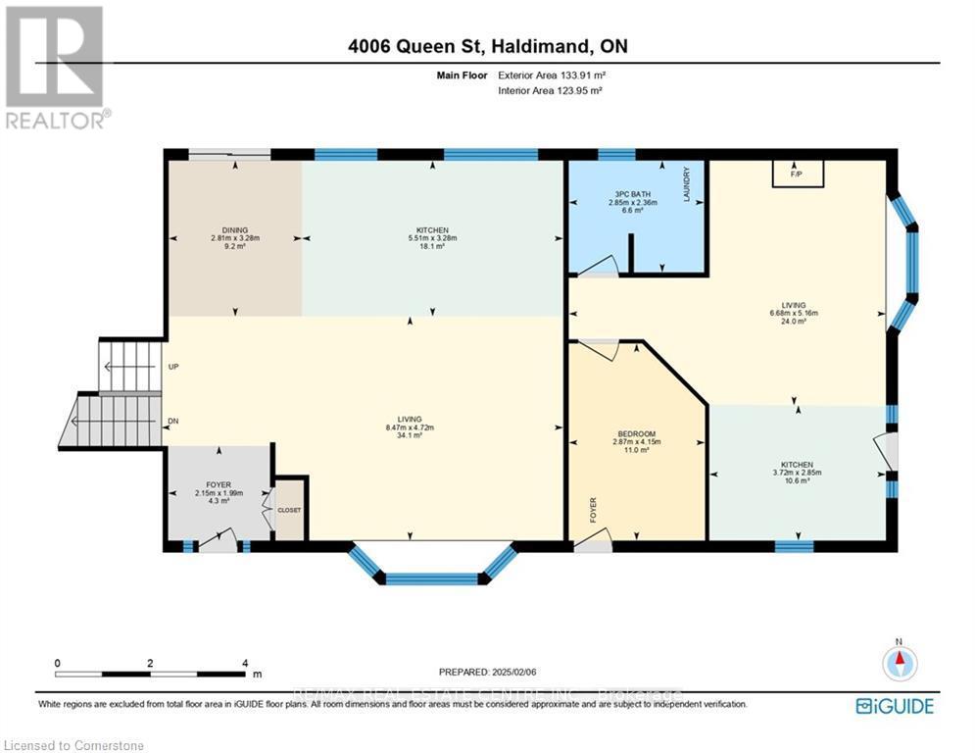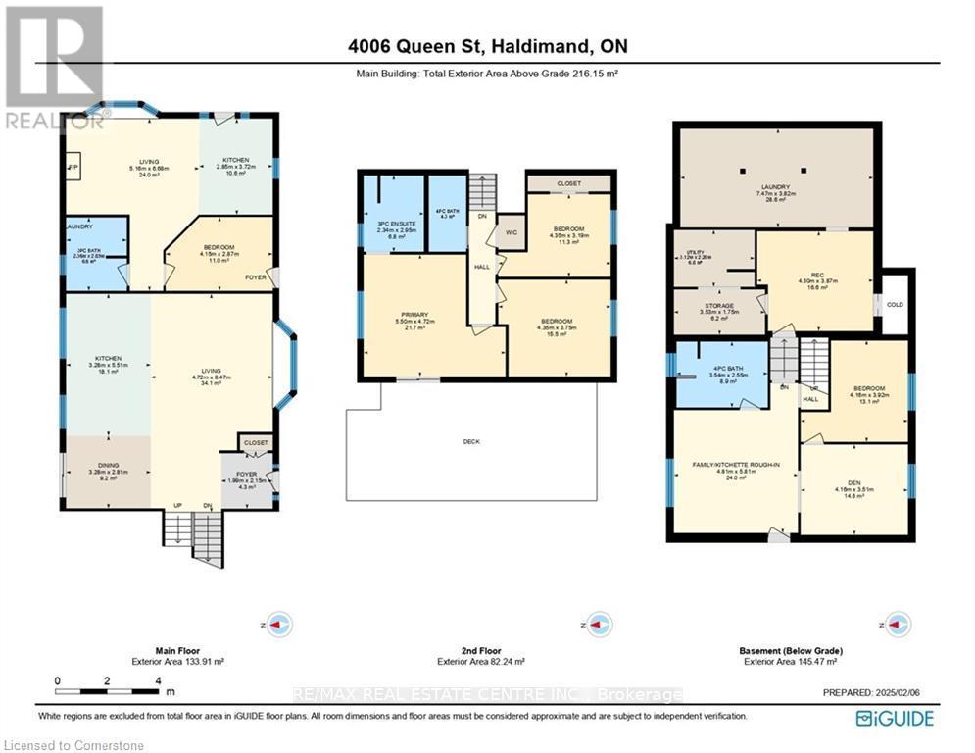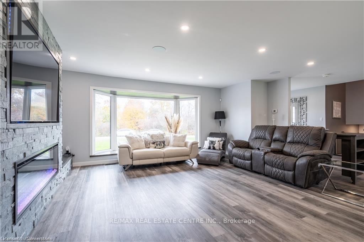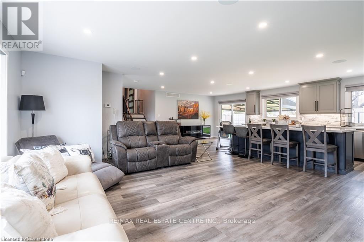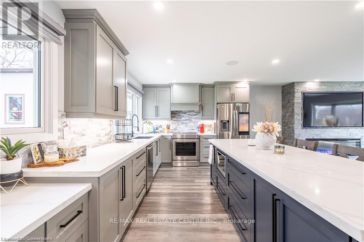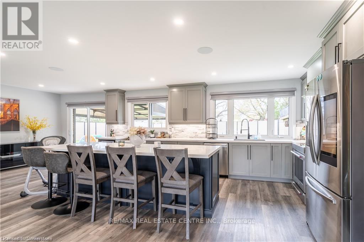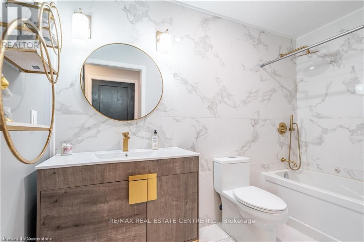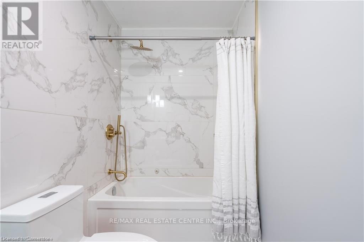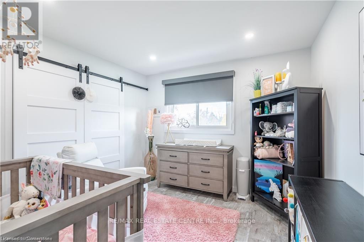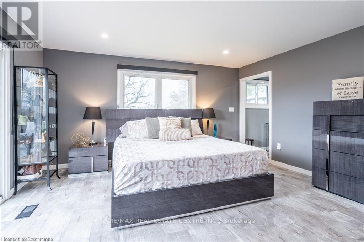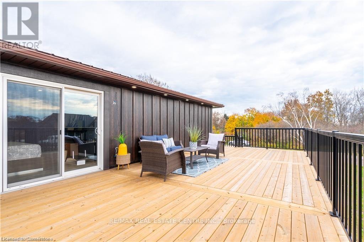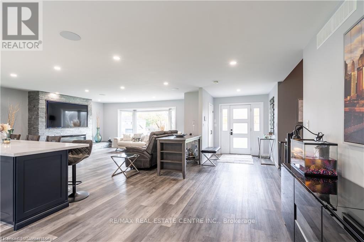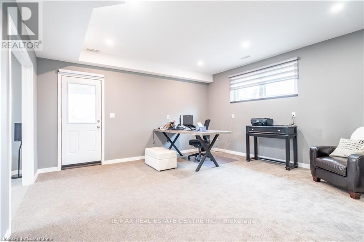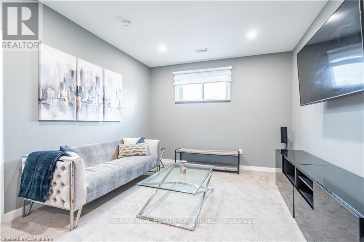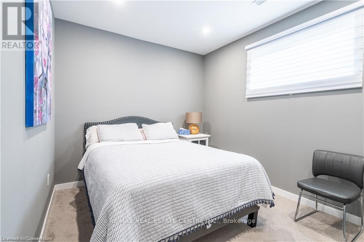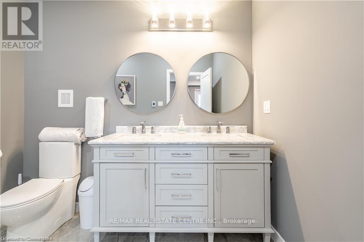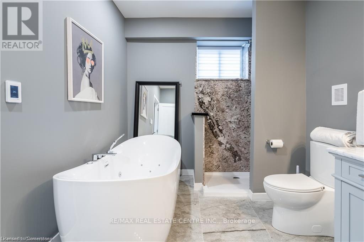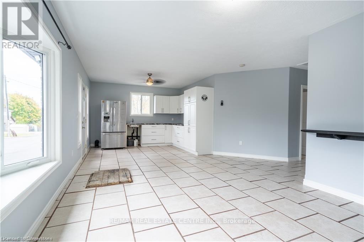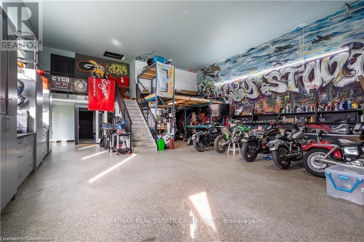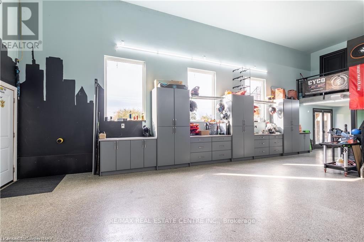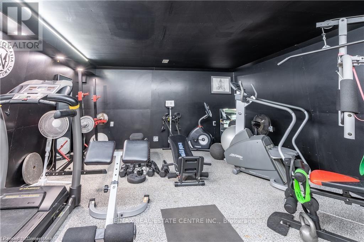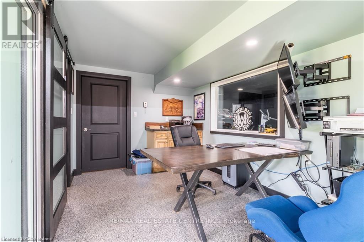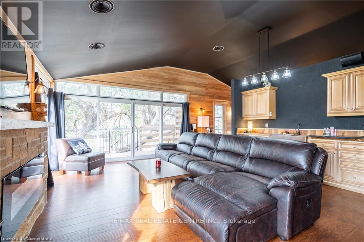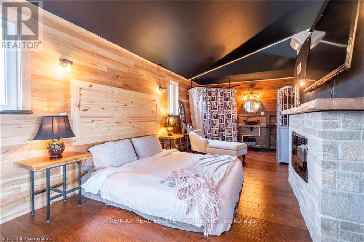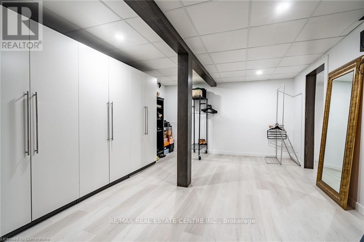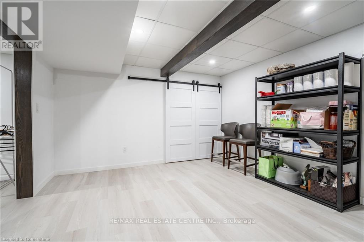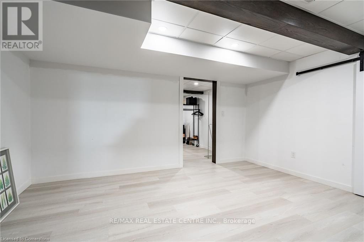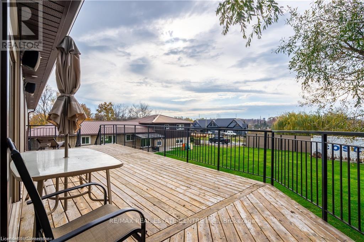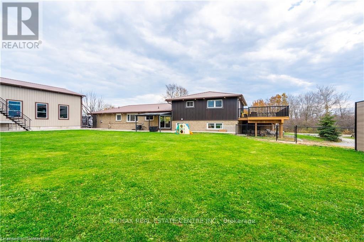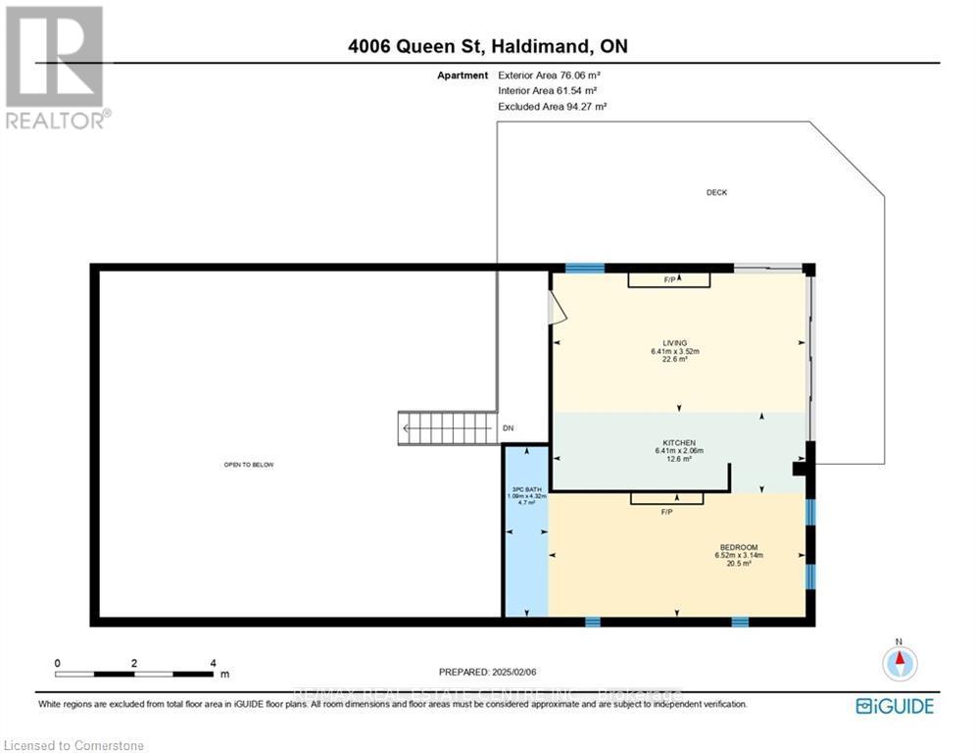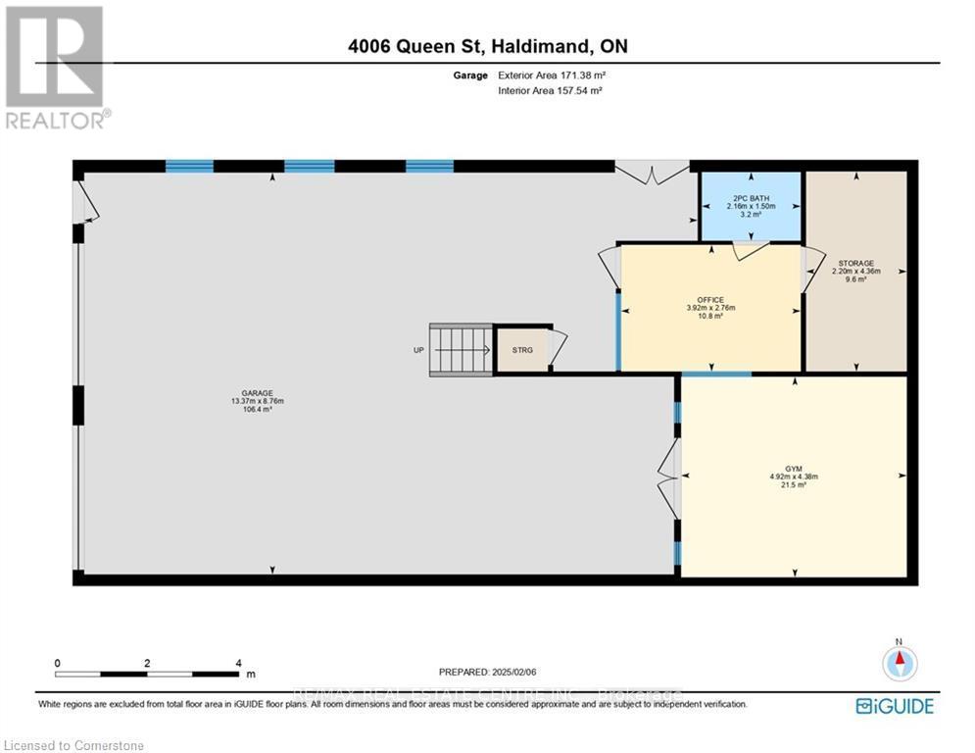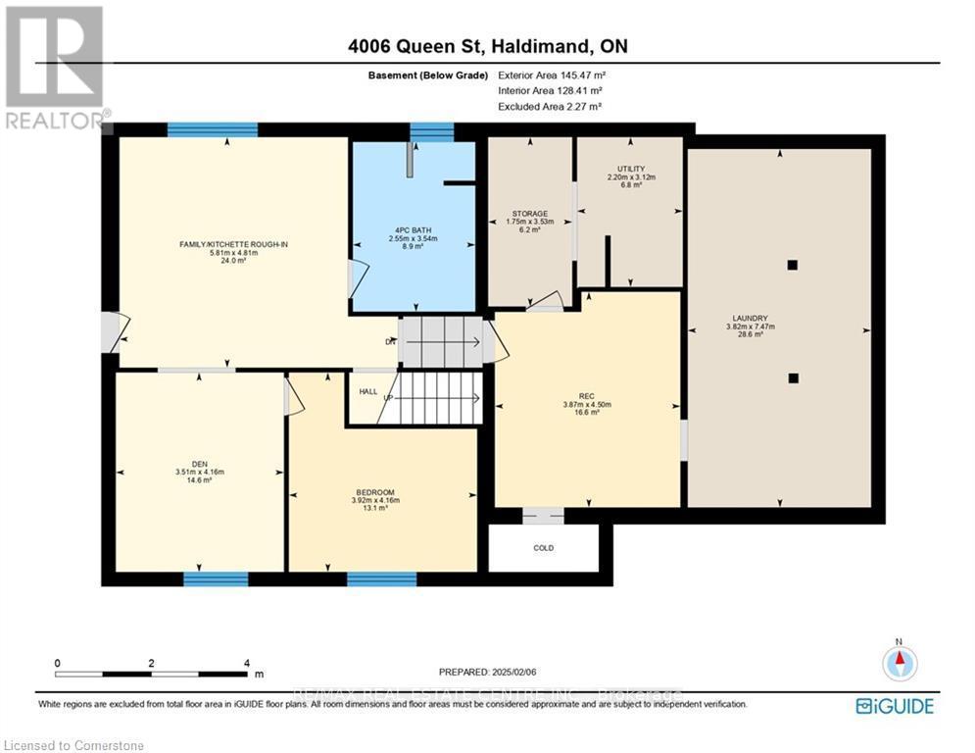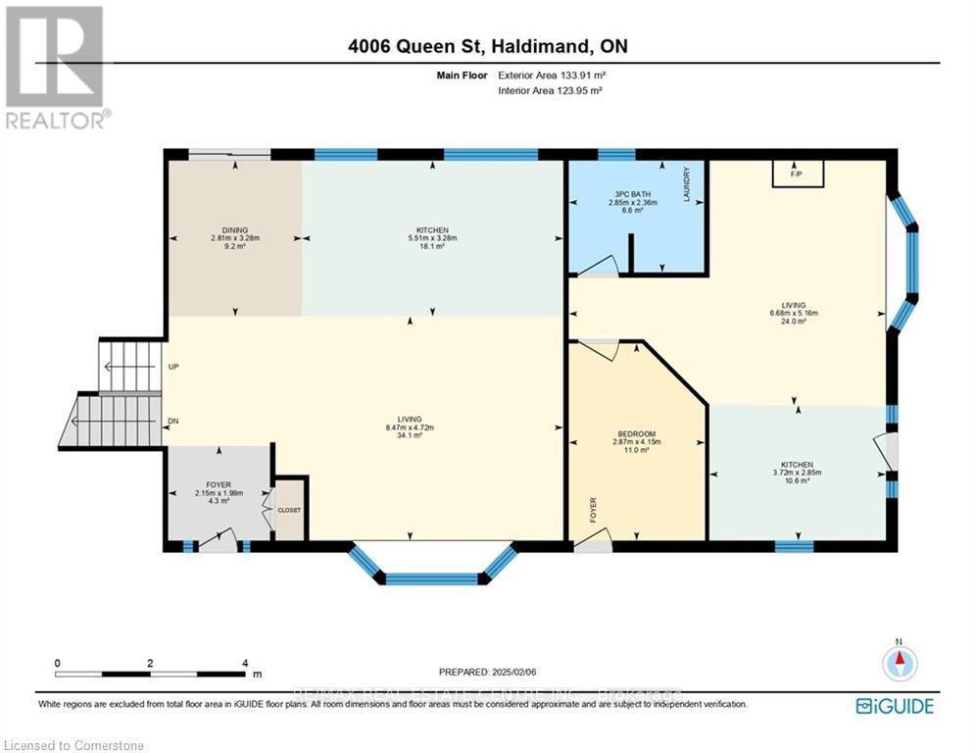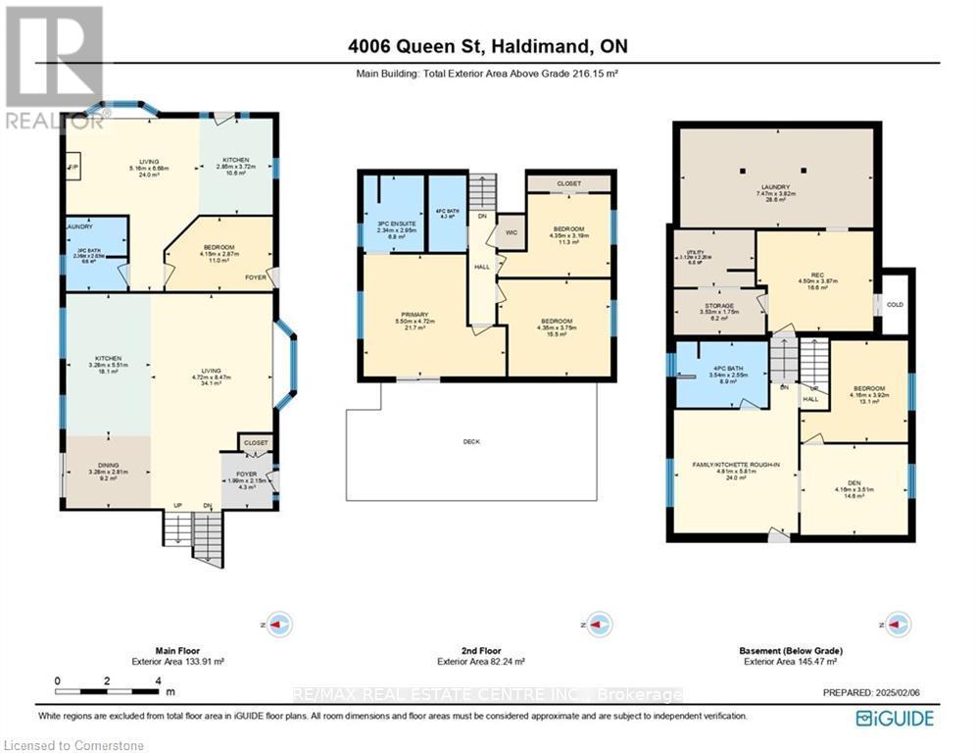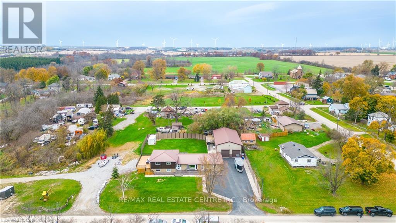4006 Queen Street Haldimand, Ontario N0A 1L0
$1,199,900
A Multi Generation Haven (3 separate living quarters) with A Car/Motorcycle Enthusiast Dream Shop!!! Take a peek at the Floor Plans for Details.Walking Distance to Lake Erie and Hoovers Marina - enjoy living close to the water for all you summertime fun and boating!! With a short drive toPort Dover this home is a Dream Come True!!! This home has been recently updated allowing for growing families to enjoy their own spaces yetgrow together. Offering 6 bedrooms, 6 bathrooms, 3 kitchens, an exercise room and park for 8 plus cars. With water views from the 2 upperdecks - sunrises are picturesque. Dont miss the almost 2000 Sqft man cave with its very own exercise room, office, storage 2 piece bath and inlawsuite. Upgraded to include in the shop: amps 200 , triad amplifier , Denon stereo, peavey 3500 watt amp, control 4 smart home, CCTV, in-floorheating , led lighting, security cameras / hike vision and more. (id:50886)
Property Details
| MLS® Number | X12321642 |
| Property Type | Single Family |
| Community Name | Haldimand |
| Amenities Near By | Marina |
| Equipment Type | Water Heater |
| Features | In-law Suite |
| Parking Space Total | 12 |
| Rental Equipment Type | Water Heater |
Building
| Bathroom Total | 5 |
| Bedrooms Above Ground | 5 |
| Bedrooms Below Ground | 1 |
| Bedrooms Total | 6 |
| Age | 31 To 50 Years |
| Amenities | Fireplace(s) |
| Appliances | Garage Door Opener Remote(s) |
| Basement Features | Separate Entrance |
| Basement Type | Full, N/a |
| Construction Style Attachment | Detached |
| Construction Style Split Level | Sidesplit |
| Cooling Type | Central Air Conditioning |
| Exterior Finish | Wood, Brick Facing |
| Fireplace Present | Yes |
| Fireplace Total | 2 |
| Foundation Type | Block |
| Heating Fuel | Electric |
| Heating Type | Forced Air |
| Size Interior | 2,000 - 2,500 Ft2 |
| Type | House |
| Utility Water | Cistern |
Parking
| Detached Garage | |
| Garage |
Land
| Acreage | No |
| Land Amenities | Marina |
| Sewer | Septic System |
| Size Depth | 132 Ft |
| Size Frontage | 162 Ft ,4 In |
| Size Irregular | 162.4 X 132 Ft |
| Size Total Text | 162.4 X 132 Ft |
| Surface Water | River/stream |
Rooms
| Level | Type | Length | Width | Dimensions |
|---|---|---|---|---|
| Second Level | Bedroom 2 | 4.35 m | 3.19 m | 4.35 m x 3.19 m |
| Second Level | Bedroom 3 | 4.35 m | 3.75 m | 4.35 m x 3.75 m |
| Second Level | Primary Bedroom | 5.5 m | 4.72 m | 5.5 m x 4.72 m |
| Second Level | Kitchen | 2.06 m | 6.41 m | 2.06 m x 6.41 m |
| Lower Level | Family Room | 4.8 m | 5.82 m | 4.8 m x 5.82 m |
| Lower Level | Bedroom | 4.17 m | 3.91 m | 4.17 m x 3.91 m |
| Lower Level | Den | 4.17 m | 3.51 m | 4.17 m x 3.51 m |
| Main Level | Kitchen | 3.28 m | 5.51 m | 3.28 m x 5.51 m |
| Main Level | Kitchen | 2.85 m | 3.72 m | 2.85 m x 3.72 m |
| Main Level | Bedroom | 4.15 m | 2.87 m | 4.15 m x 2.87 m |
| Main Level | Exercise Room | 4.36 m | 4.92 m | 4.36 m x 4.92 m |
Utilities
| Electricity | Installed |
https://www.realtor.ca/real-estate/28683873/4006-queen-street-haldimand-haldimand
Contact Us
Contact us for more information
Andrea Sferrazza
Salesperson
720 Guelph Line #a
Burlington, Ontario L7R 4E2
(905) 333-3500
(905) 333-3616

