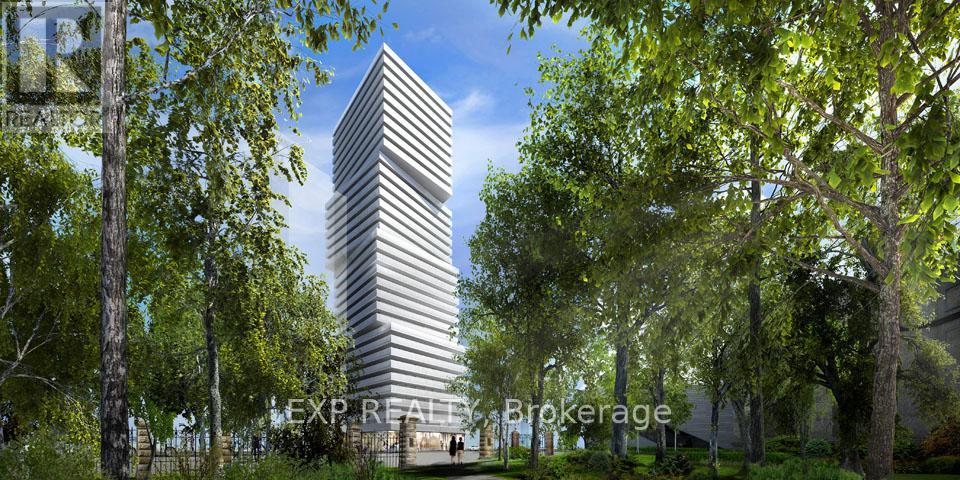1208 - 200 Bloor Street W Toronto, Ontario M5S 1T8
1 Bedroom
1 Bathroom
500 - 599 ft2
Central Air Conditioning
Forced Air
$2,550 Monthly
Gorgeous 1 Bdrm + Media With Unobstructed North View. Large Balcony 101 Sq Ft With 2 Walkouts, Modern Kitchen. *Locker Included. Walking Distance To Two Subway Lines (Yonge-University And Bloor-Danforth). Close To Shopping, Financial District, Hospitals, Restaurants, U Of T, ROM. Amenities Include 24 Hr Concierge, Exercise Room, Party Room, 9th Floor Outdoor Patio/Garden. Photos from Previous Listing. (id:50886)
Property Details
| MLS® Number | C12375733 |
| Property Type | Single Family |
| Community Name | Annex |
| Amenities Near By | Hospital, Place Of Worship, Schools, Public Transit |
| Community Features | Pets Not Allowed |
| Features | Balcony |
Building
| Bathroom Total | 1 |
| Bedrooms Above Ground | 1 |
| Bedrooms Total | 1 |
| Age | 6 To 10 Years |
| Amenities | Exercise Centre, Visitor Parking, Party Room, Security/concierge, Storage - Locker |
| Appliances | Cooktop, Dishwasher, Dryer, Microwave, Oven, Washer, Refrigerator |
| Cooling Type | Central Air Conditioning |
| Exterior Finish | Brick, Concrete |
| Fire Protection | Security Guard |
| Flooring Type | Laminate |
| Heating Fuel | Natural Gas |
| Heating Type | Forced Air |
| Size Interior | 500 - 599 Ft2 |
| Type | Apartment |
Parking
| Underground | |
| Garage |
Land
| Acreage | No |
| Land Amenities | Hospital, Place Of Worship, Schools, Public Transit |
Rooms
| Level | Type | Length | Width | Dimensions |
|---|---|---|---|---|
| Flat | Living Room | 4.33 m | 3.35 m | 4.33 m x 3.35 m |
| Flat | Dining Room | 4.33 m | 3.35 m | 4.33 m x 3.35 m |
| Flat | Kitchen | 2.93 m | 2.13 m | 2.93 m x 2.13 m |
| Flat | Primary Bedroom | 3.35 m | 3.05 m | 3.35 m x 3.05 m |
https://www.realtor.ca/real-estate/28802453/1208-200-bloor-street-w-toronto-annex-annex
Contact Us
Contact us for more information





















