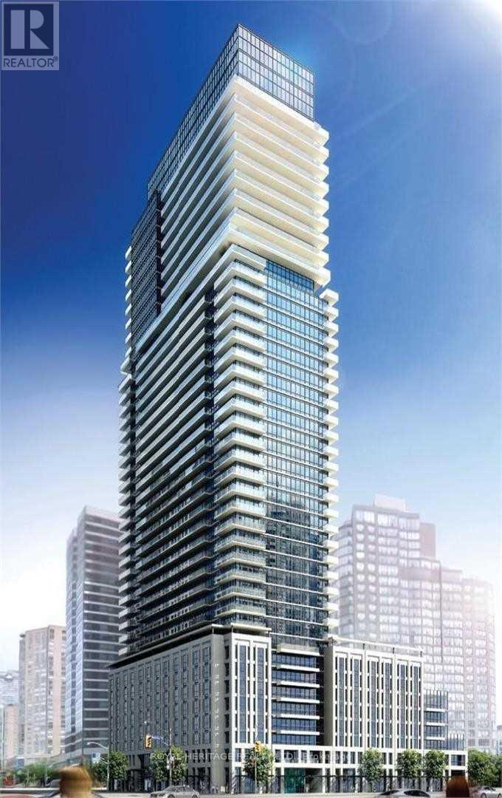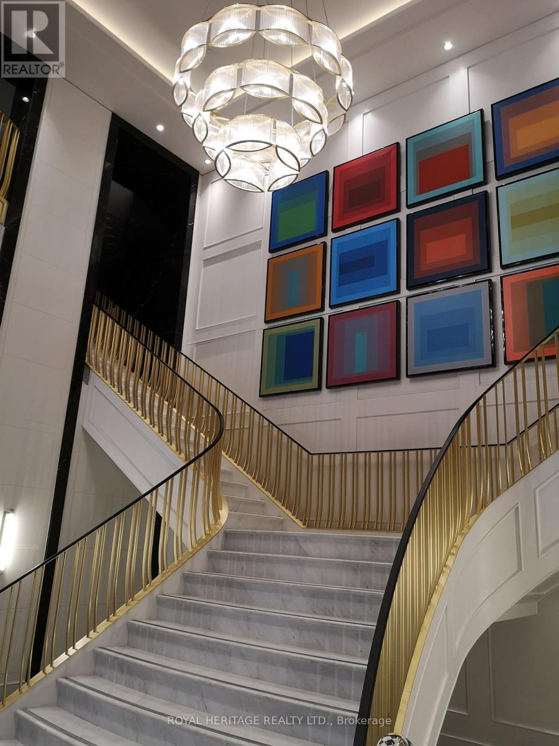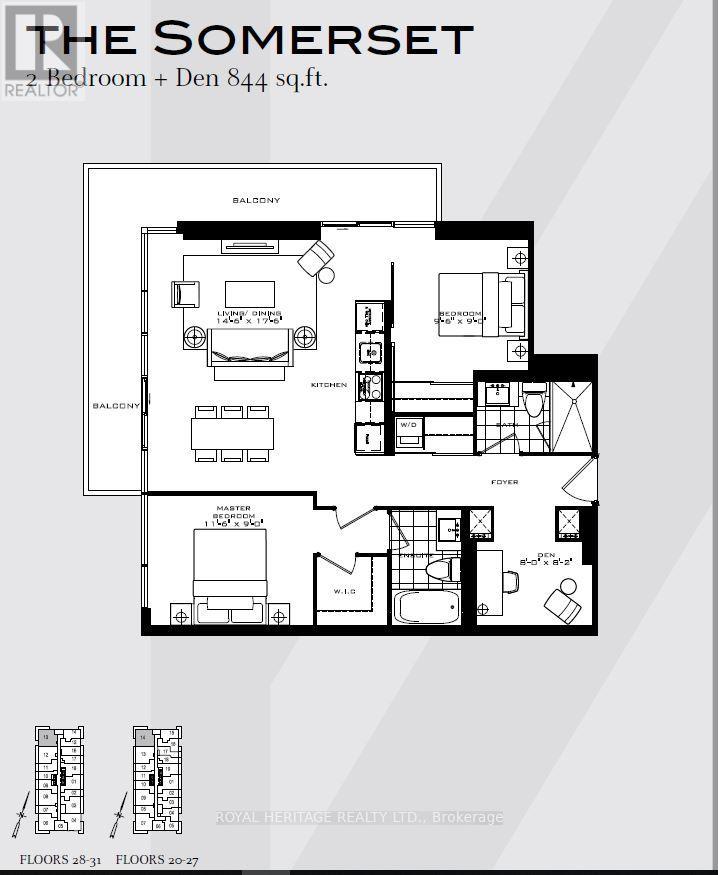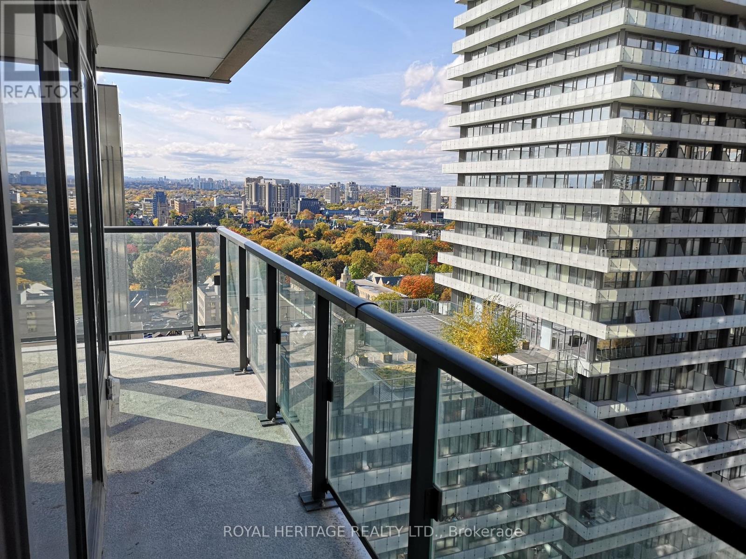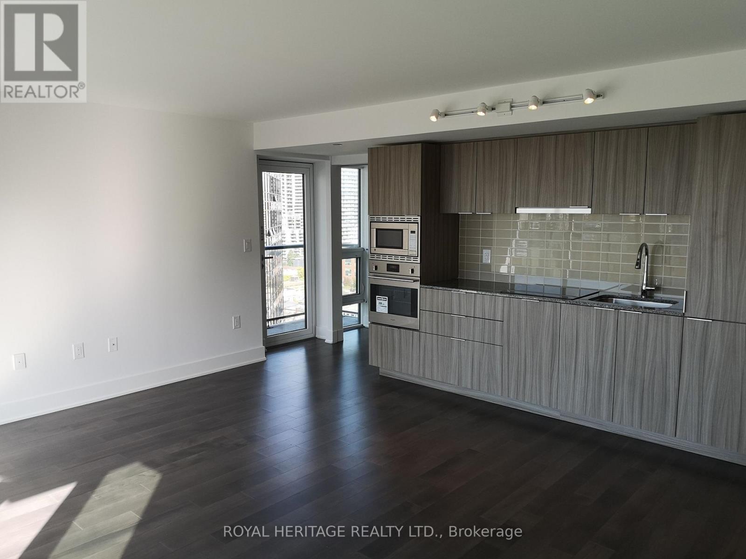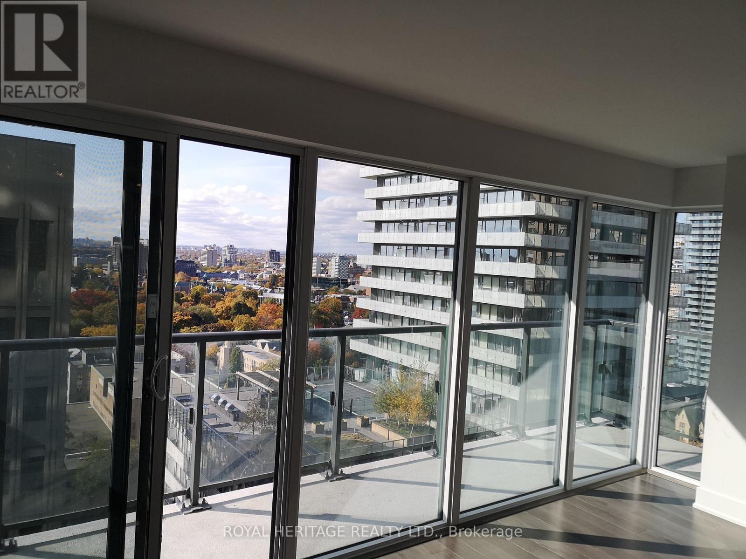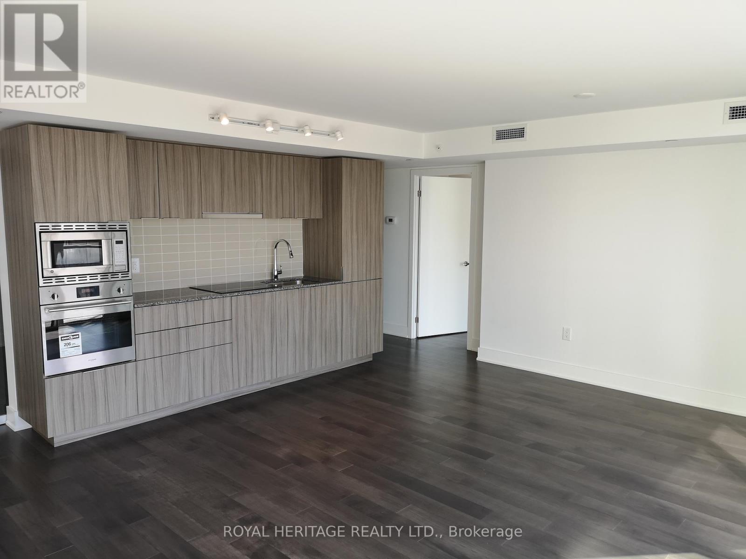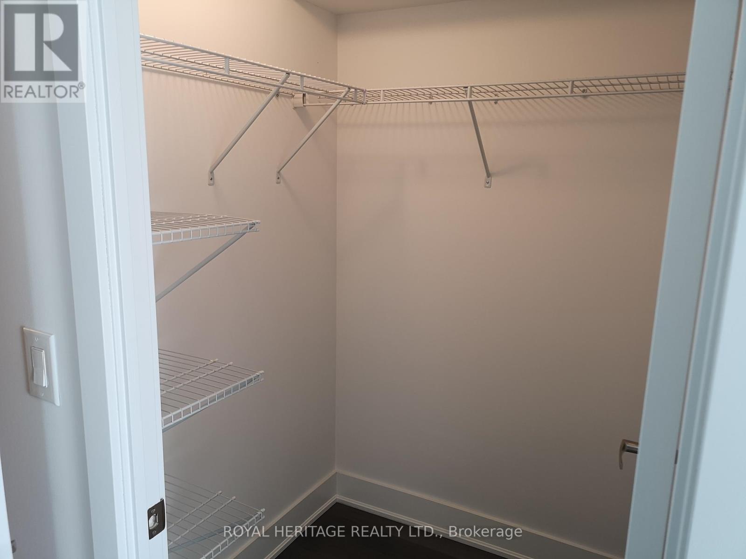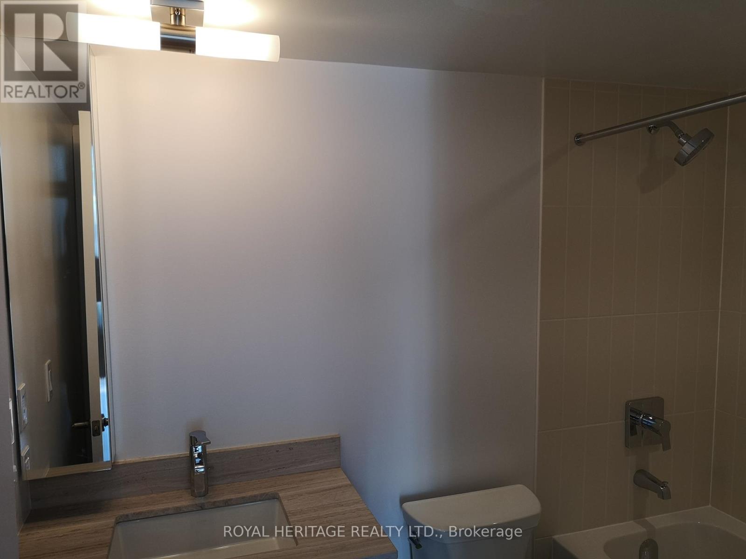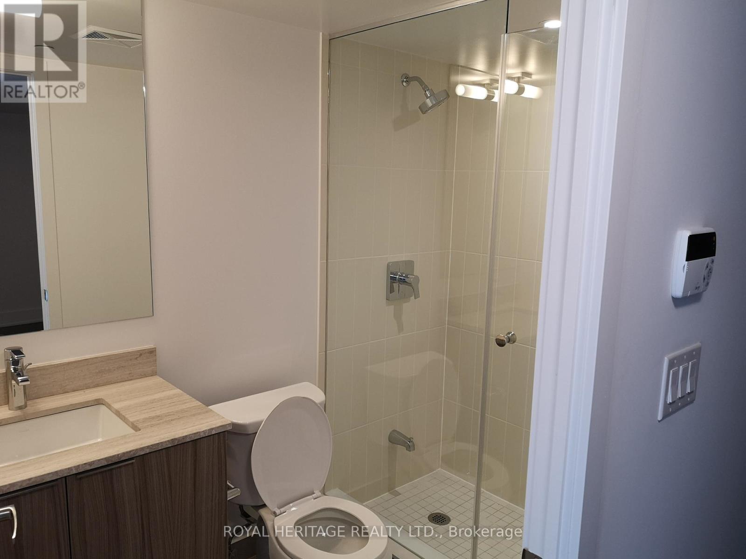2114 - 955 Bay Street Toronto, Ontario M5S 2A2
3 Bedroom
2 Bathroom
800 - 899 ft2
Central Air Conditioning
Forced Air
$3,850 Monthly
Spectacular Corner Suite, Somerset Model , Large Spacious 2 Bedrooms + Den + 2 Baths , Wrap Around Balcony With Amazing Views , Loads Of Natural Light , Kitchen With Granite Counter Top With Back Splash , Stainless Steel Built - In Appliances, Underground Parking , Steps To U Of T , Queens Park, Ryerson, Hospitals , Government Offices , Subway Station, Floor Plan Attached (id:50886)
Property Details
| MLS® Number | C12375697 |
| Property Type | Single Family |
| Neigbourhood | University—Rosedale |
| Community Name | Bay Street Corridor |
| Community Features | Pets Not Allowed |
| Features | Balcony, Carpet Free, In Suite Laundry |
| Parking Space Total | 1 |
Building
| Bathroom Total | 2 |
| Bedrooms Above Ground | 2 |
| Bedrooms Below Ground | 1 |
| Bedrooms Total | 3 |
| Appliances | Cooktop, Dishwasher, Dryer, Microwave, Oven, Washer, Refrigerator |
| Cooling Type | Central Air Conditioning |
| Exterior Finish | Concrete |
| Flooring Type | Hardwood |
| Heating Fuel | Natural Gas |
| Heating Type | Forced Air |
| Size Interior | 800 - 899 Ft2 |
| Type | Apartment |
Parking
| Underground | |
| No Garage |
Land
| Acreage | No |
Rooms
| Level | Type | Length | Width | Dimensions |
|---|---|---|---|---|
| Flat | Living Room | 4.42 m | 5.32 m | 4.42 m x 5.32 m |
| Flat | Dining Room | 4.42 m | 5.32 m | 4.42 m x 5.32 m |
| Flat | Kitchen | 4.42 m | 5.32 m | 4.42 m x 5.32 m |
| Flat | Primary Bedroom | 3.51 m | 2.74 m | 3.51 m x 2.74 m |
| Flat | Bedroom 2 | 2.9 m | 2.74 m | 2.9 m x 2.74 m |
| Flat | Den | 2.44 m | 2.5 m | 2.44 m x 2.5 m |
Contact Us
Contact us for more information
Sunil Lathia
Salesperson
www.royalheritagerealty.com/
Royal Heritage Realty Ltd.
1029 Brock Road Unit 200
Pickering, Ontario L1W 3T7
1029 Brock Road Unit 200
Pickering, Ontario L1W 3T7
(905) 831-2222
(905) 239-4807
www.royalheritagerealty.com/

