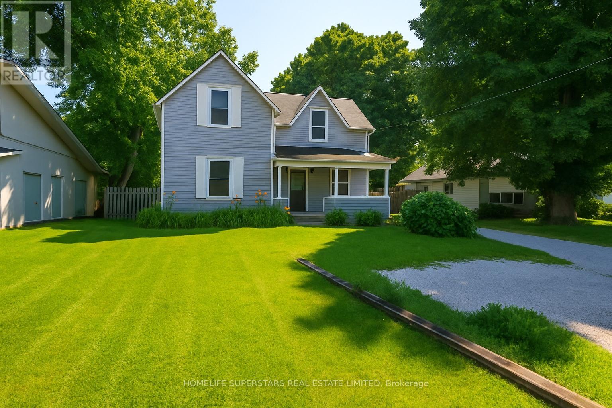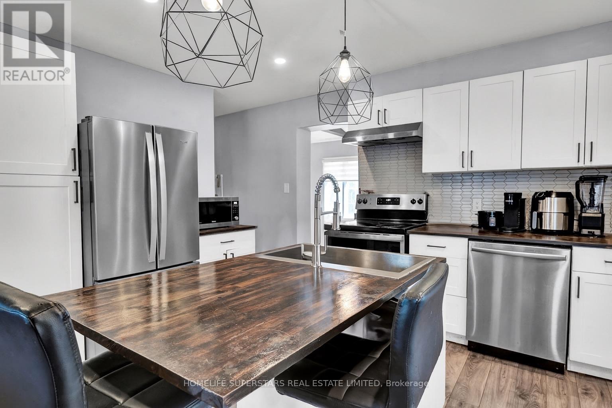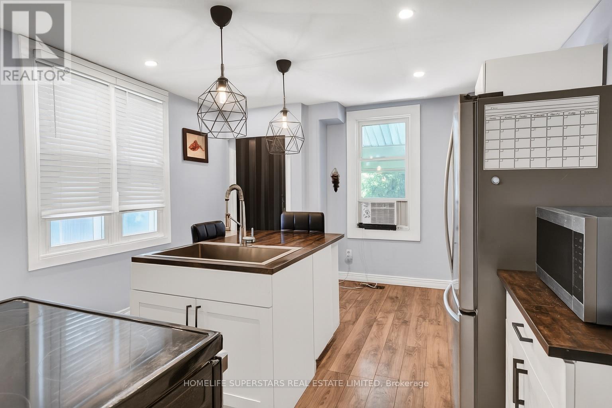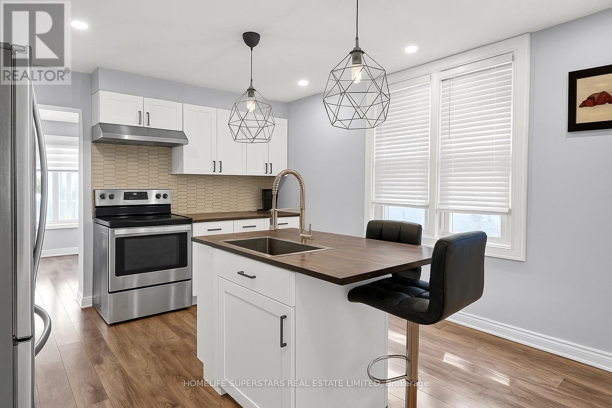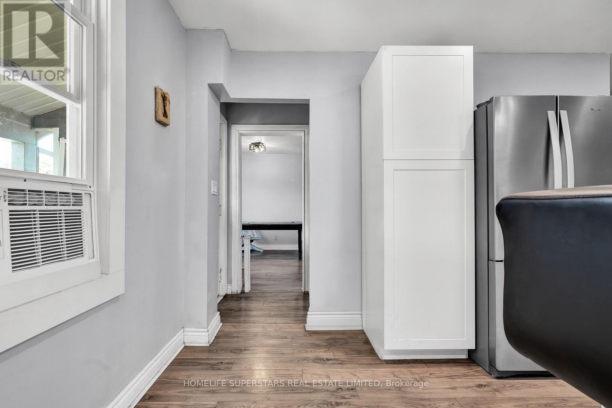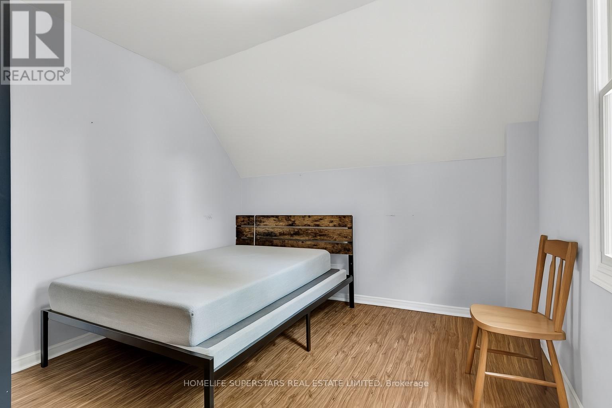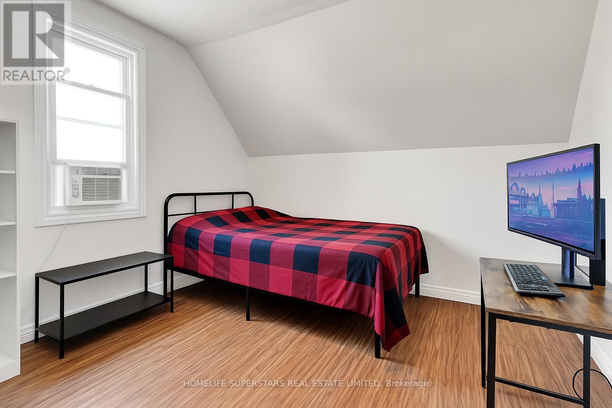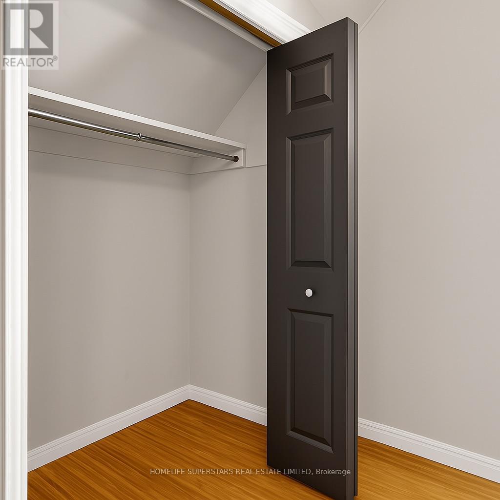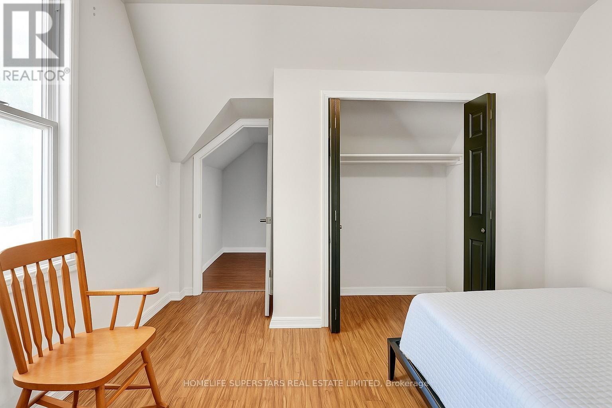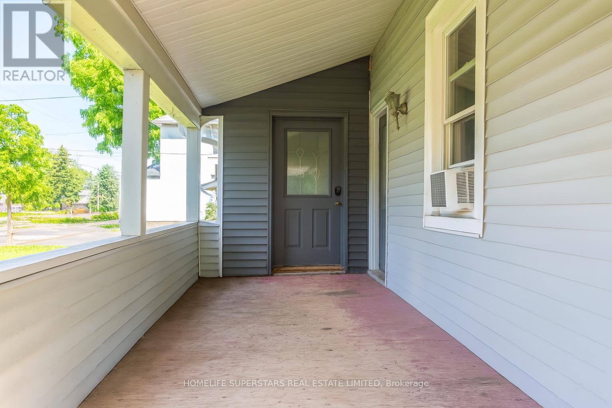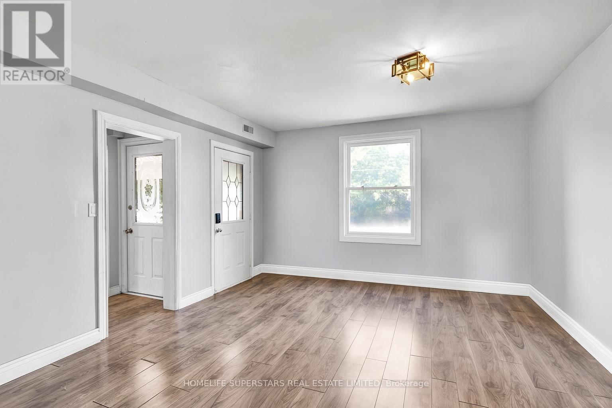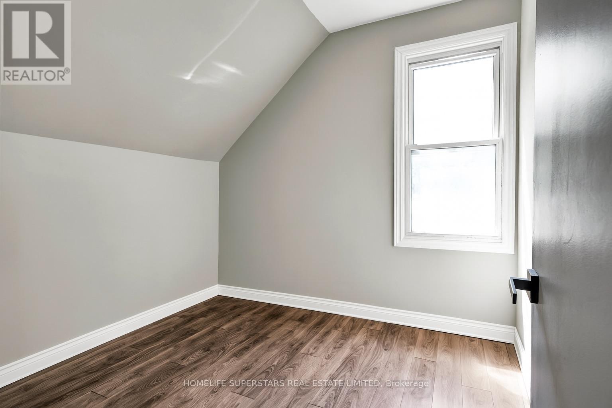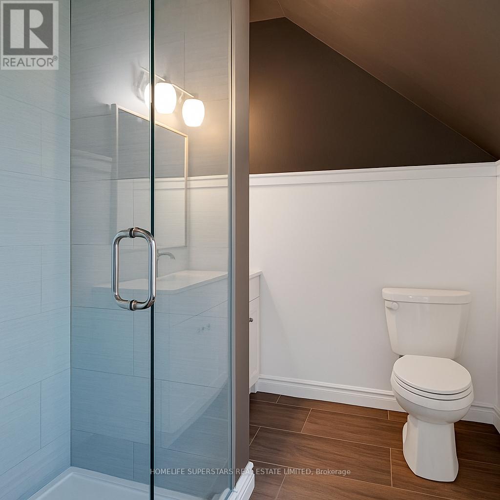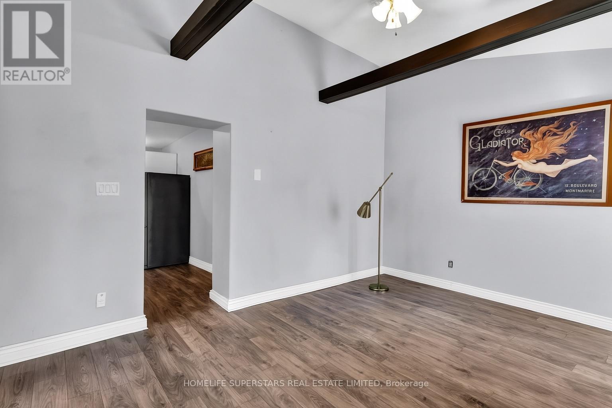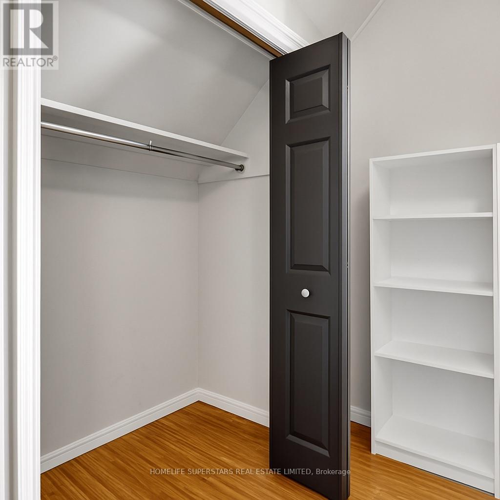21023 Dalton Road Georgina, Ontario L0E 1L0
3 Bedroom
2 Bathroom
1,100 - 1,500 ft2
None
Forced Air
$610,000
Opportunity awaits! Perfect for investors, developers, first time buyers! This 3 bedroom, 2 bathroom home has a bright living room with soaring vaulted ceilings and a walk-out to the back deck, perfect for entertaining or sipping your morning coffee. Upstairs offers 3 spacious bedrooms and a bathroom featuring walk-in glass shower. Live in the heart of Jacksons Point, just a short walk to the lake, parks, shops, schools, library, restaurants, and all local amenities. Only 15 minutes to Highway 404. Driveway fits 5 cars (id:50886)
Property Details
| MLS® Number | N12376043 |
| Property Type | Single Family |
| Community Name | Sutton & Jackson's Point |
| Amenities Near By | Public Transit, Schools |
| Parking Space Total | 5 |
Building
| Bathroom Total | 2 |
| Bedrooms Above Ground | 3 |
| Bedrooms Total | 3 |
| Age | 100+ Years |
| Basement Type | Partial |
| Construction Style Attachment | Detached |
| Cooling Type | None |
| Exterior Finish | Vinyl Siding |
| Flooring Type | Laminate, Ceramic |
| Foundation Type | Unknown |
| Heating Fuel | Natural Gas |
| Heating Type | Forced Air |
| Stories Total | 2 |
| Size Interior | 1,100 - 1,500 Ft2 |
| Type | House |
| Utility Water | Municipal Water |
Parking
| No Garage |
Land
| Acreage | No |
| Land Amenities | Public Transit, Schools |
| Sewer | Sanitary Sewer |
| Size Depth | 123 Ft ,6 In |
| Size Frontage | 60 Ft |
| Size Irregular | 60 X 123.5 Ft ; Lot Measurements As Per Mpac |
| Size Total Text | 60 X 123.5 Ft ; Lot Measurements As Per Mpac|under 1/2 Acre |
| Zoning Description | R1 |
Rooms
| Level | Type | Length | Width | Dimensions |
|---|---|---|---|---|
| Second Level | Primary Bedroom | 3.24 m | 3.08 m | 3.24 m x 3.08 m |
| Second Level | Bedroom 2 | 3.18 m | 3.22 m | 3.18 m x 3.22 m |
| Second Level | Bedroom 3 | 2.63 m | 2.29 m | 2.63 m x 2.29 m |
| Second Level | Bathroom | 2.22 m | 1.84 m | 2.22 m x 1.84 m |
| Main Level | Living Room | 3.58 m | 4.69 m | 3.58 m x 4.69 m |
| Main Level | Dining Room | 4.67 m | 3.96 m | 4.67 m x 3.96 m |
| Main Level | Bathroom | 1.48 m | 1.58 m | 1.48 m x 1.58 m |
Utilities
| Cable | Available |
| Electricity | Installed |
| Sewer | Installed |
Contact Us
Contact us for more information
Victor Deng
Salesperson
Homelife Superstars Real Estate Limited
102-23 Westmore Drive
Toronto, Ontario M9V 3Y7
102-23 Westmore Drive
Toronto, Ontario M9V 3Y7
(416) 740-4000
(416) 740-8314

