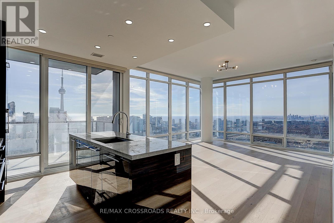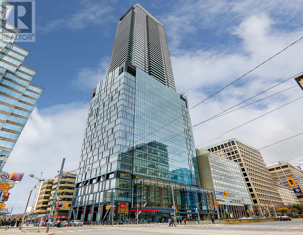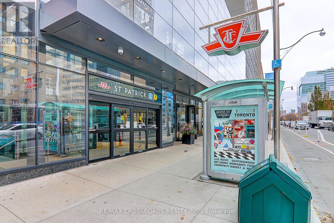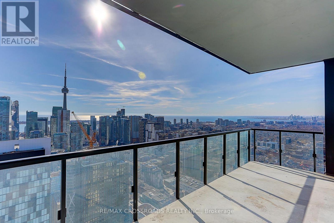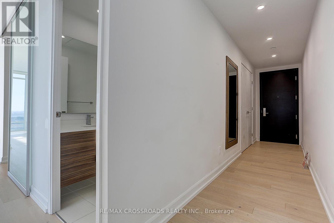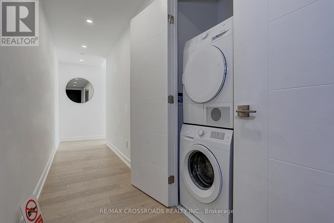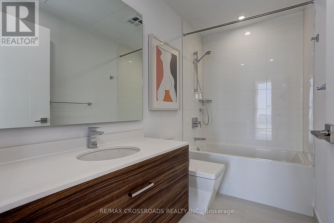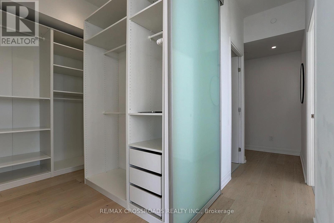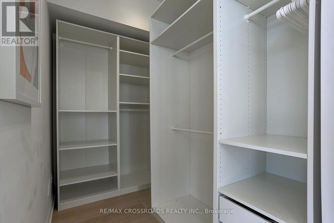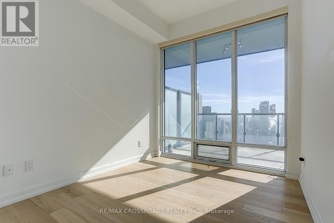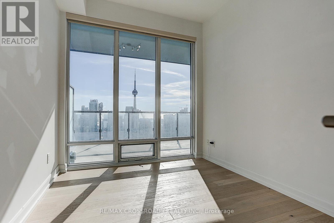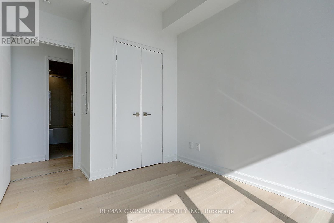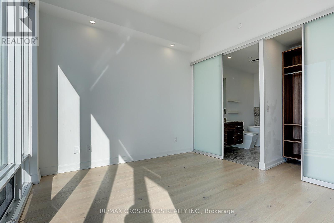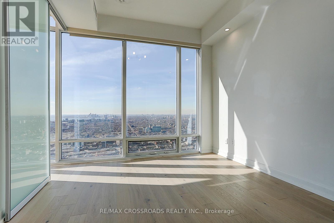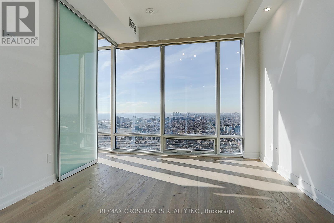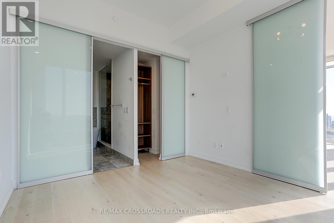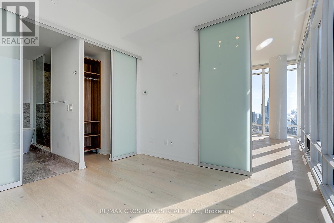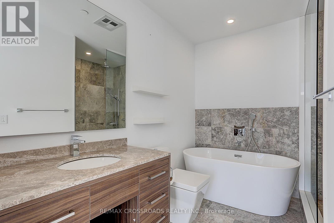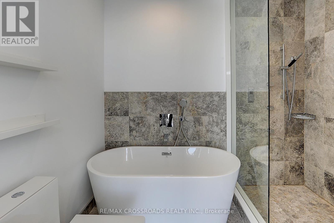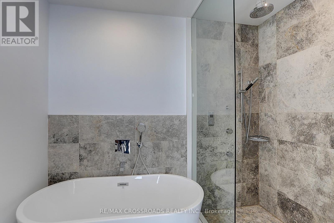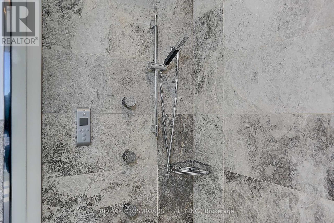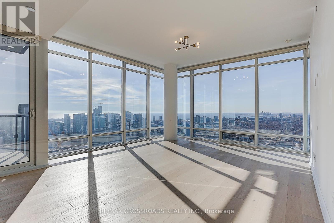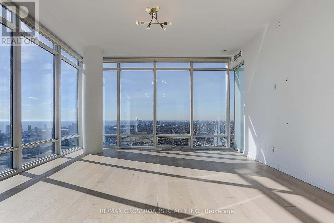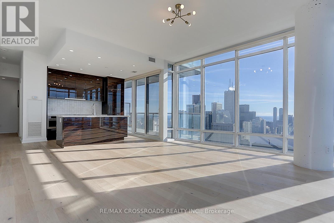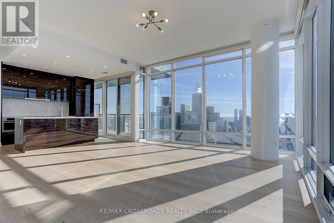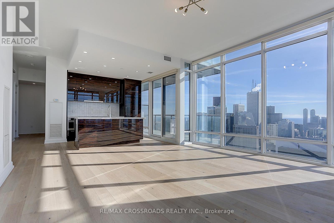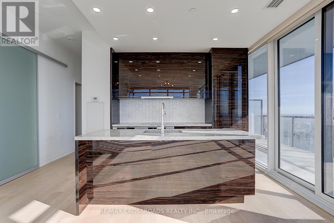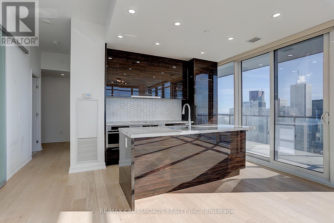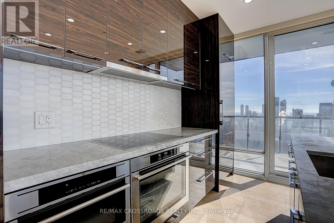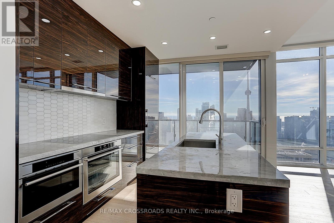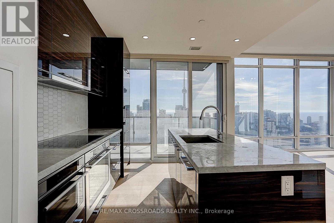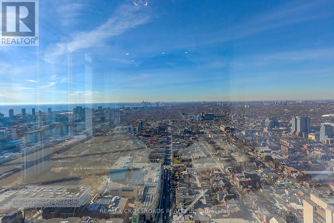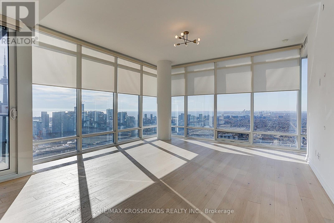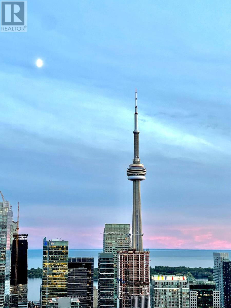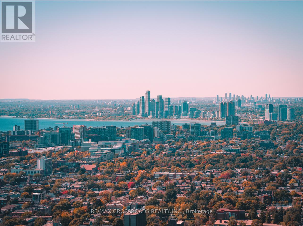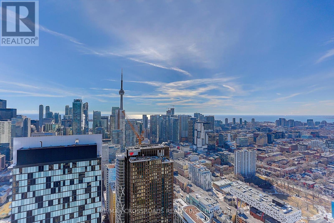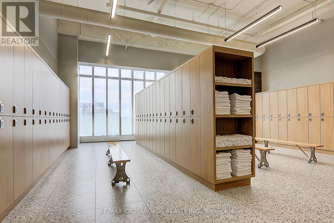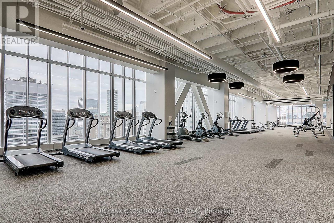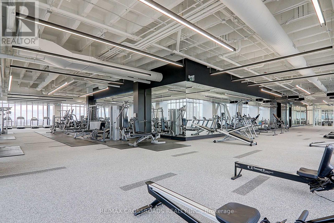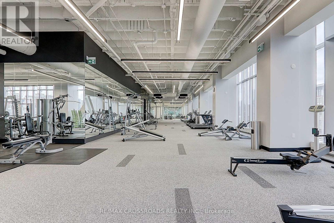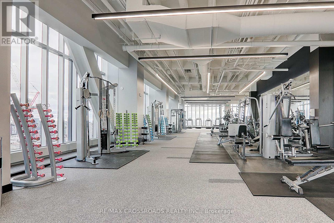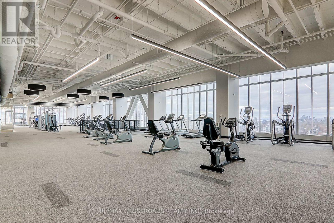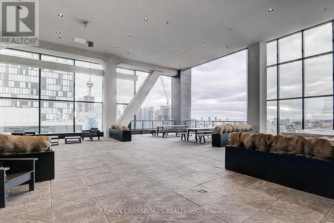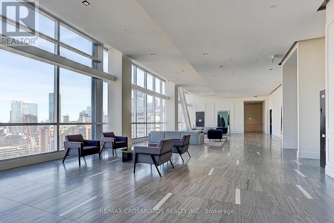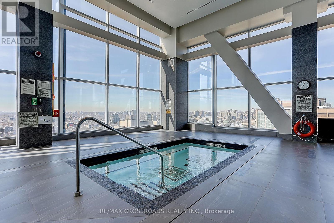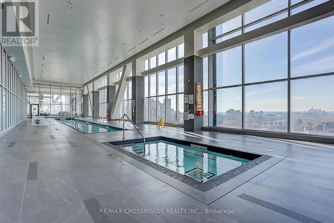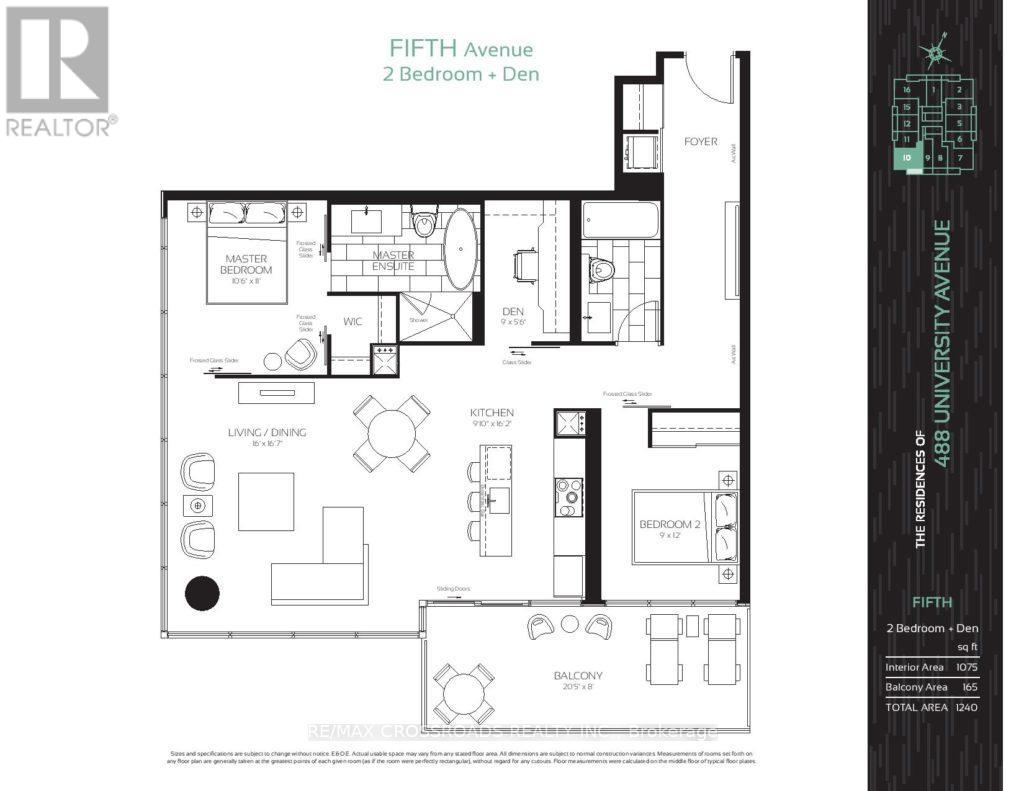4310 - 488 University Avenue Toronto, Ontario M5G 0C1
$1,728,800Maintenance, Heat, Common Area Maintenance
$960.69 Monthly
Maintenance, Heat, Common Area Maintenance
$960.69 MonthlyRarely Find Investment Opportunity Here, Collecting $5850/m Since Day1!!!! Welcome To The 5 Star Luxury Condo At The Residence Of 488 With Direct Access To Subway! Breathtaking CN Tower and Lake View! 1075 Sqft Plus 165 Sqft Massive Balcony. 10 Ft Ceiling, Abundant Natural Light. European built-in Appliances And Marble Countertops In The Kitchen. Move In And Enjoy Your Free 5 Star Gym Membership At Skyclub. Steps Away To Hospitals, U Of T, Ryerson, Queens Park & Financial District. Stunning Building Amenities, Indoor Pool. (id:50886)
Property Details
| MLS® Number | C12298289 |
| Property Type | Single Family |
| Community Name | University |
| Amenities Near By | Hospital, Park, Public Transit, Schools |
| Community Features | Pets Not Allowed |
| Features | Balcony, Carpet Free |
| Parking Space Total | 1 |
| Pool Type | Indoor Pool |
| View Type | View, Lake View |
Building
| Bathroom Total | 2 |
| Bedrooms Above Ground | 2 |
| Bedrooms Below Ground | 1 |
| Bedrooms Total | 3 |
| Age | New Building |
| Amenities | Security/concierge, Exercise Centre, Party Room |
| Appliances | Dishwasher, Dryer, Microwave, Hood Fan, Stove, Washer, Refrigerator |
| Cooling Type | Central Air Conditioning |
| Exterior Finish | Concrete |
| Flooring Type | Hardwood |
| Heating Fuel | Natural Gas |
| Heating Type | Forced Air |
| Size Interior | 1,000 - 1,199 Ft2 |
| Type | Apartment |
Parking
| Underground | |
| Garage |
Land
| Acreage | No |
| Land Amenities | Hospital, Park, Public Transit, Schools |
Rooms
| Level | Type | Length | Width | Dimensions |
|---|---|---|---|---|
| Main Level | Foyer | 6.62 m | 1.2 m | 6.62 m x 1.2 m |
| Main Level | Kitchen | 4.95 m | 3.08 m | 4.95 m x 3.08 m |
| Main Level | Living Room | 5.27 m | 4.98 m | 5.27 m x 4.98 m |
| Main Level | Dining Room | 5.05 m | 4.88 m | 5.05 m x 4.88 m |
| Main Level | Primary Bedroom | 3.35 m | 3.2 m | 3.35 m x 3.2 m |
| Main Level | Bedroom 2 | 3.66 m | 2.74 m | 3.66 m x 2.74 m |
| Main Level | Den | 2.75 m | 1.68 m | 2.75 m x 1.68 m |
https://www.realtor.ca/real-estate/28634258/4310-488-university-avenue-toronto-university-university
Contact Us
Contact us for more information
Olivia Li
Salesperson
(647) 923-1103
www.oliviali.ca/
208 - 8901 Woodbine Ave
Markham, Ontario L3R 9Y4
(905) 305-0505
(905) 305-0506
www.remaxcrossroads.ca/

