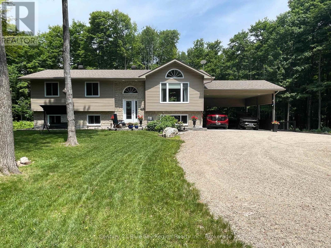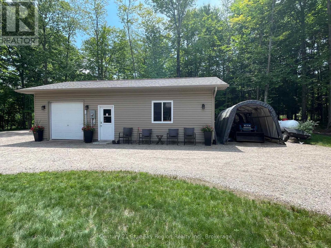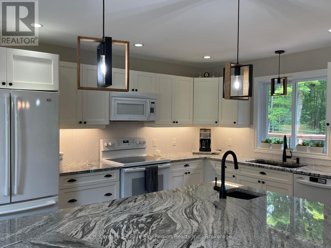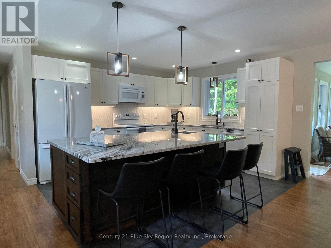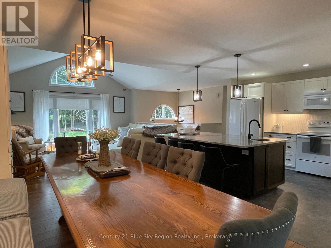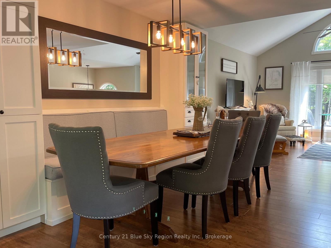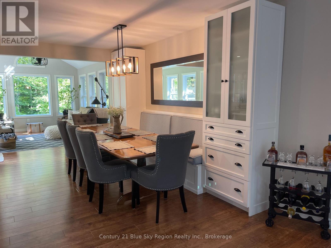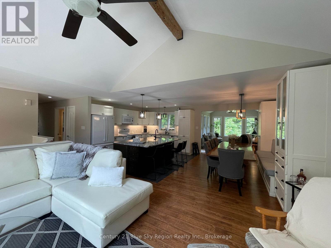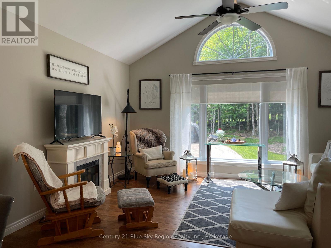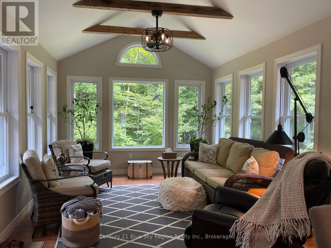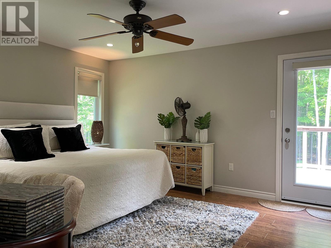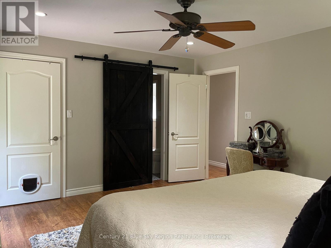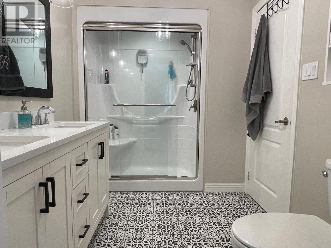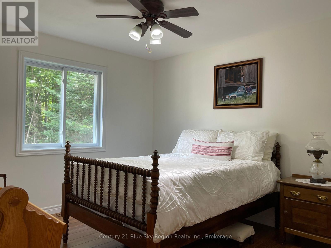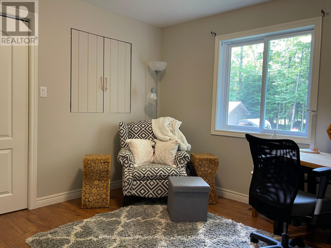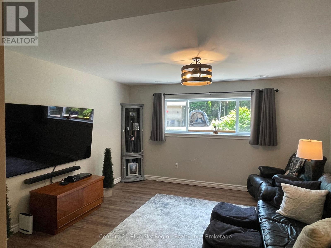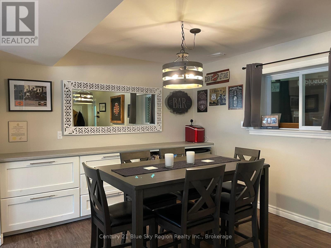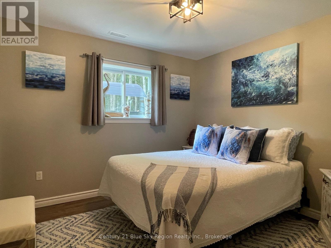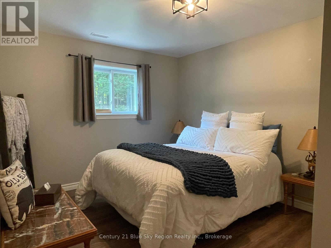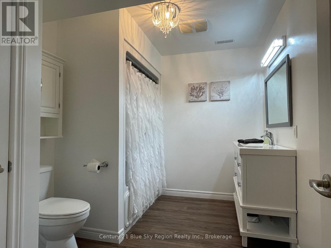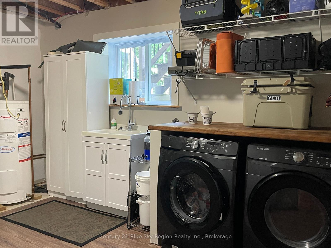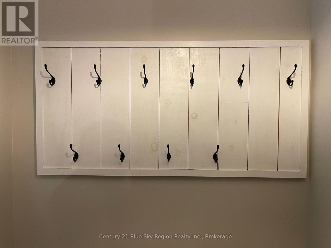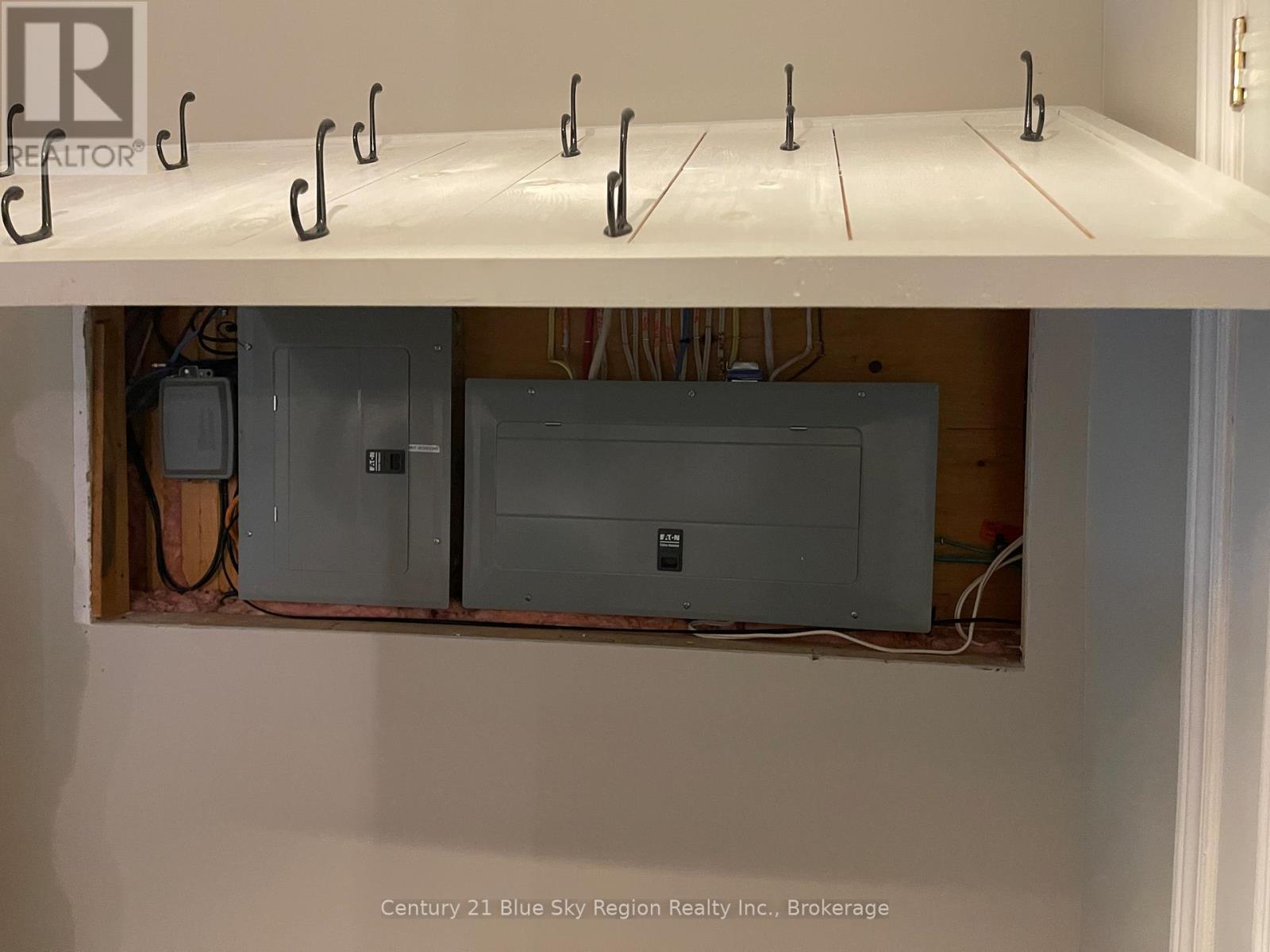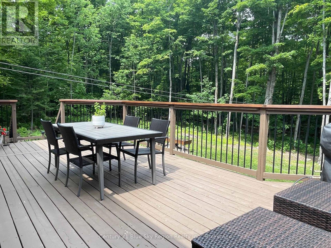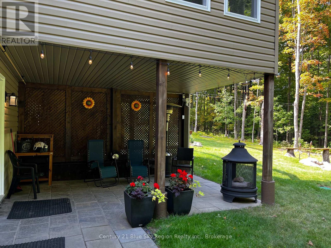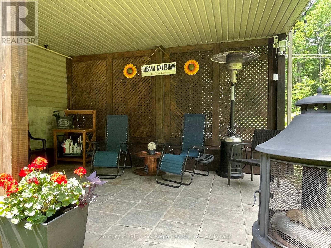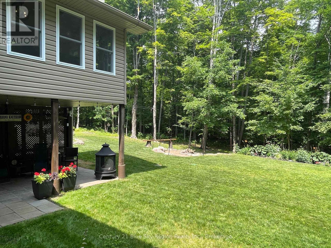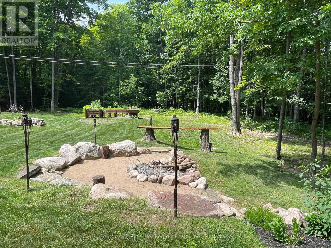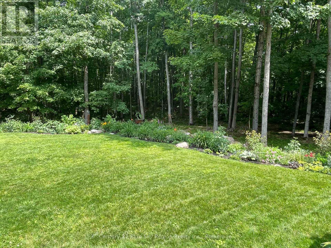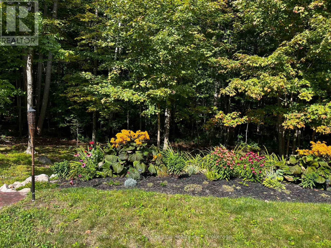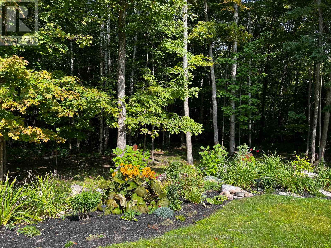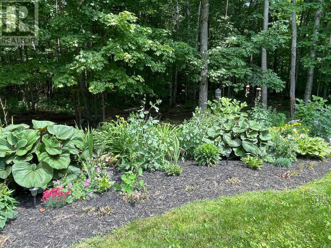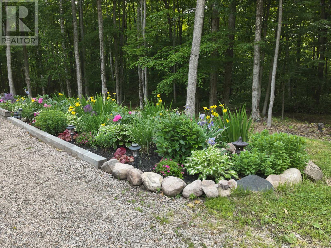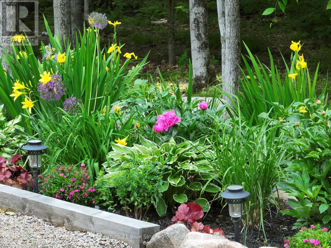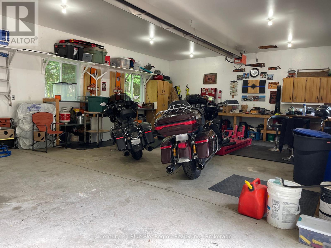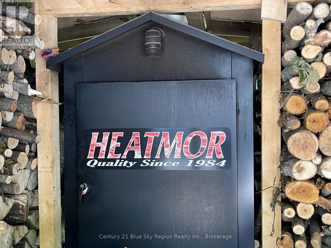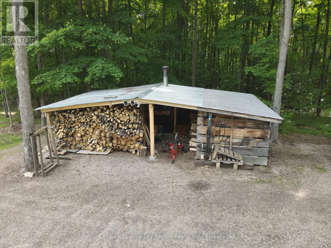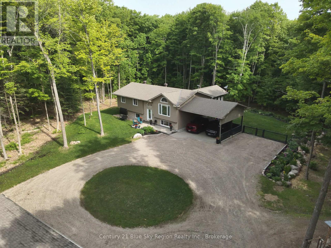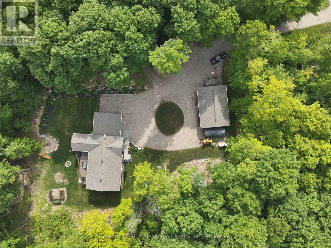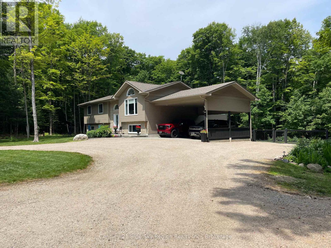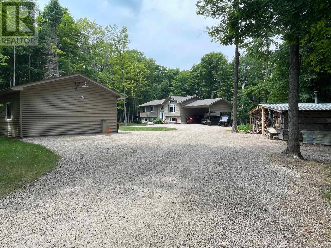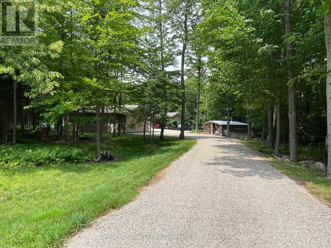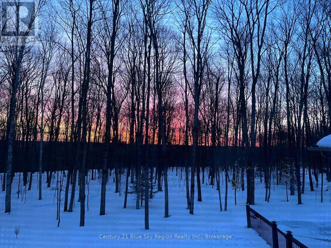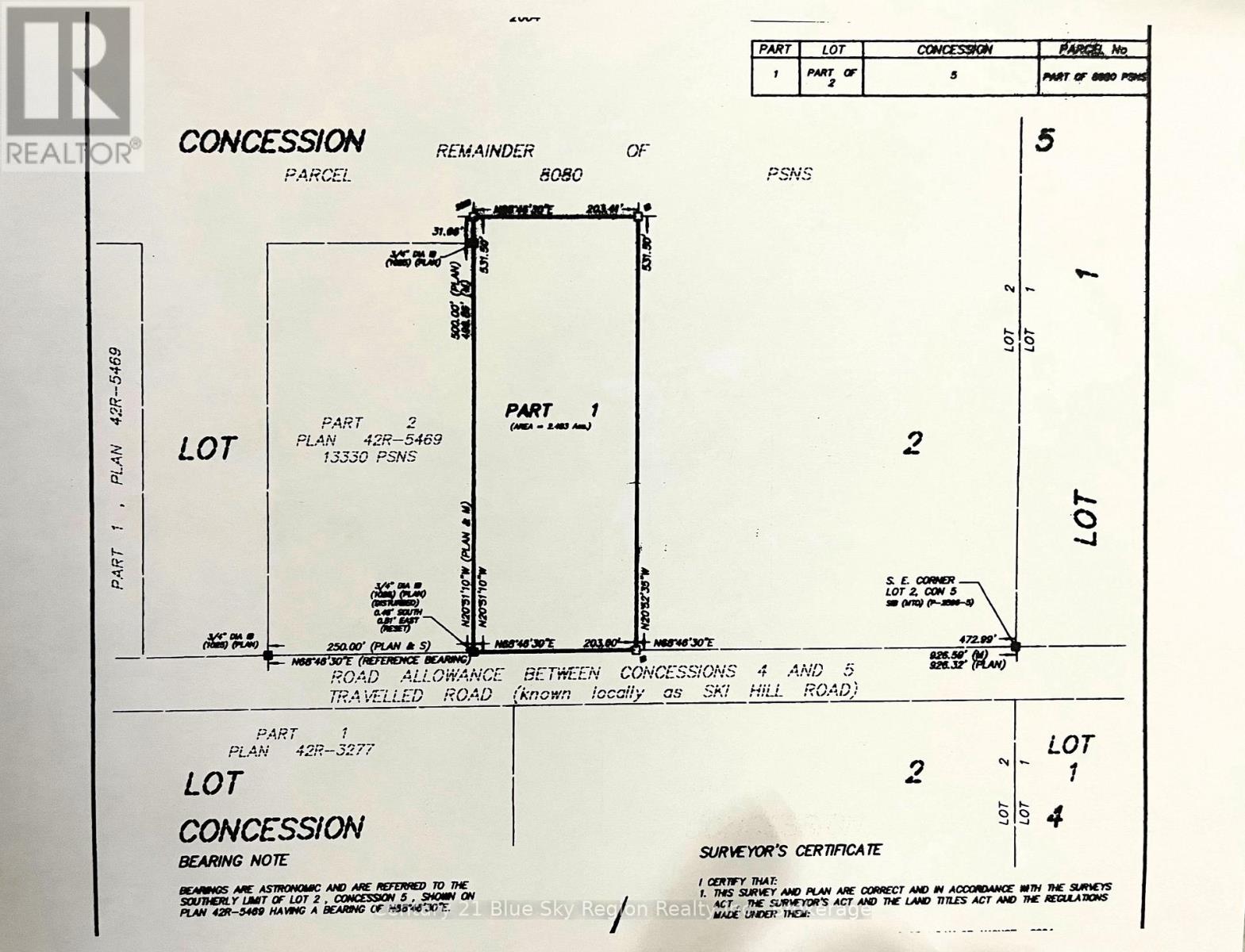176 Ski Hill Road Nipissing, Ontario P0H 1Z0
$884,900
Discover the perfect blend of elegance and tranquility with this stunning 5-bedroom, 2-bathroom residence set in a picturesque country setting on 2.48 acres in the area of Powassan. This thoughtfully designed and beautifully maintained home offers refined living both inside and out. The heart of the home is the bright, open-concept kitchen, featuring a spacious granite island that seamlessly combines functionality with style ideal for culinary creations. The spacious living room along with the 4 season sunroom is perfect for relaxing. The primary suite is a private oasis, complete with a walk-in closet, a cheater ensuite showcasing dual sinks for ultimate convenience. A beautifully finished lower-level family room adds to the living space, perfect for movie nights, gatherings, or guests. Outdoors, the property continues to impress with an expansive back deck that features a serene view of the private landscaped yard with beautiful flower beds, and a great fire pit area. Let's not forget about the spacious detached heated garage with running water, a separate carport along with a circular driveway allowing ample parking with ease. Located less than 20 minutes from NorthBay this extraordinary property offering dual sophisticated heating systems, backup generator ready, updated shingles, eaves with leaf guards, direct BBQ hookup, and BellFib available. Just minutes to the great community of Powassan that offers many amenities including a community swimming pool, parks, the Powassan Essential benefits program, and the serene charm of country living is a rare opportunity for those seeking both luxury and lifestyle. See Video https://www.youtube.com/watch?v=z6aoPaWaMTI (id:50886)
Property Details
| MLS® Number | X12376734 |
| Property Type | Single Family |
| Community Name | Nipissing |
| Equipment Type | Water Heater - Electric, Propane Tank, Water Heater |
| Features | Wooded Area, Level |
| Parking Space Total | 13 |
| Rental Equipment Type | Water Heater - Electric, Propane Tank, Water Heater |
| Structure | Deck, Workshop |
Building
| Bathroom Total | 2 |
| Bedrooms Above Ground | 3 |
| Bedrooms Below Ground | 2 |
| Bedrooms Total | 5 |
| Age | 16 To 30 Years |
| Appliances | Dishwasher, Dryer, Microwave, Stove, Washer, Window Coverings, Refrigerator |
| Architectural Style | Bungalow |
| Basement Development | Finished |
| Basement Features | Walk Out |
| Basement Type | N/a, N/a (finished) |
| Construction Style Attachment | Detached |
| Cooling Type | Central Air Conditioning |
| Exterior Finish | Stone, Vinyl Siding |
| Fire Protection | Smoke Detectors |
| Foundation Type | Block |
| Heating Fuel | Propane |
| Heating Type | Forced Air |
| Stories Total | 1 |
| Size Interior | 1,100 - 1,500 Ft2 |
| Type | House |
| Utility Water | Drilled Well |
Parking
| Detached Garage | |
| Garage |
Land
| Access Type | Year-round Access |
| Acreage | Yes |
| Sewer | Septic System |
| Size Irregular | 203.6 X 531.5 Acre |
| Size Total Text | 203.6 X 531.5 Acre|2 - 4.99 Acres |
Rooms
| Level | Type | Length | Width | Dimensions |
|---|---|---|---|---|
| Lower Level | Family Room | 5.71 m | 7.39 m | 5.71 m x 7.39 m |
| Lower Level | Bathroom | 3.48 m | 2.41 m | 3.48 m x 2.41 m |
| Lower Level | Utility Room | 3.27 m | 4.26 m | 3.27 m x 4.26 m |
| Lower Level | Bedroom | 2.99 m | 3.17 m | 2.99 m x 3.17 m |
| Lower Level | Bedroom | 3.14 m | 4.03 m | 3.14 m x 4.03 m |
| Main Level | Kitchen | 3.22 m | 3.91 m | 3.22 m x 3.91 m |
| Main Level | Living Room | 4.52 m | 8 m | 4.52 m x 8 m |
| Main Level | Sunroom | 3.35 m | 4.59 m | 3.35 m x 4.59 m |
| Main Level | Primary Bedroom | 3.91 m | 4.54 m | 3.91 m x 4.54 m |
| Main Level | Bedroom | 3.2 m | 4.14 m | 3.2 m x 4.14 m |
| Main Level | Bedroom | 2.99 m | 3.32 m | 2.99 m x 3.32 m |
| Main Level | Bathroom | 2.3 m | 2.13 m | 2.3 m x 2.13 m |
Utilities
| Electricity | Installed |
| Wireless | Available |
https://www.realtor.ca/real-estate/28804658/176-ski-hill-road-nipissing-nipissing
Contact Us
Contact us for more information
Lisa Mcweeney
Salesperson
199 Main Street East
North Bay, Ontario P1B 1A9
(705) 474-4500
Shayla Mcweeney
Salesperson
199 Main Street East
North Bay, Ontario P1B 1A9
(705) 474-4500

