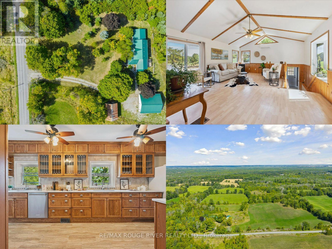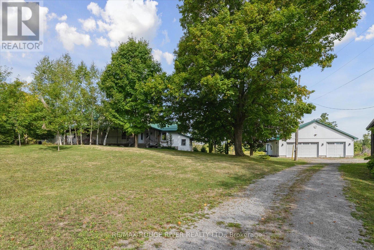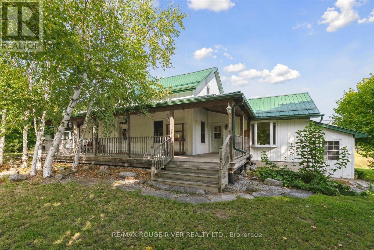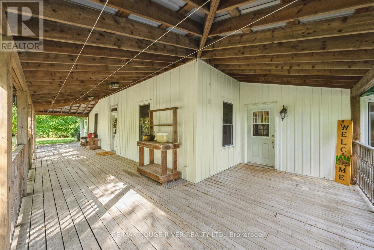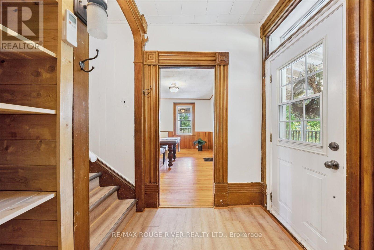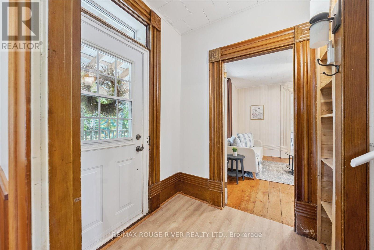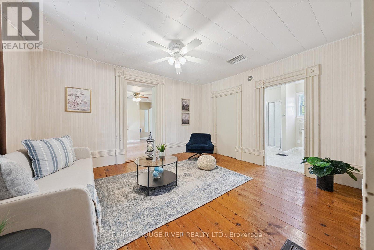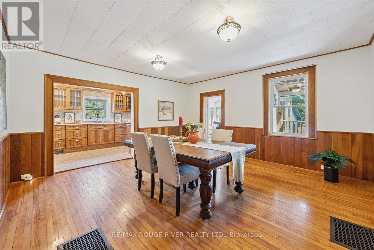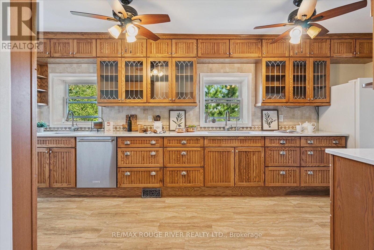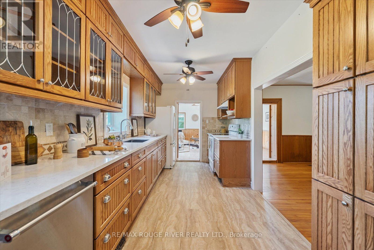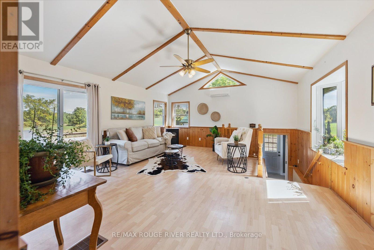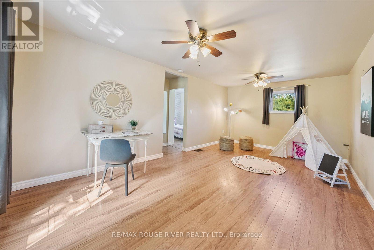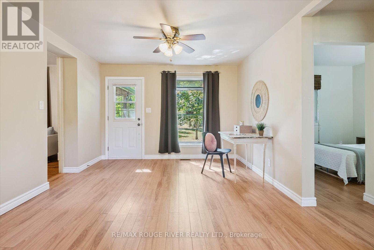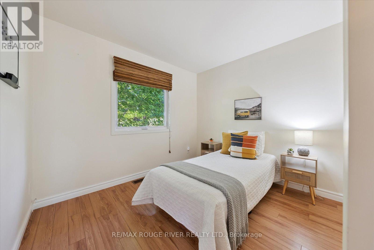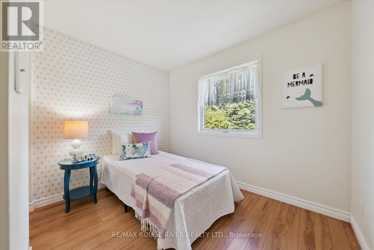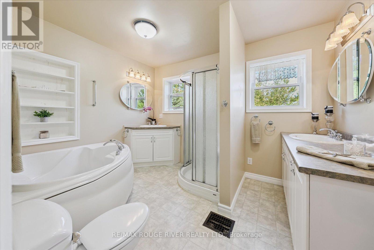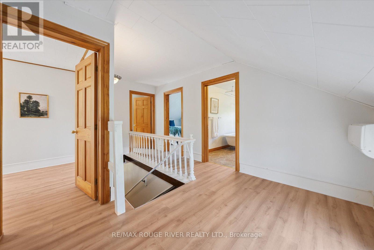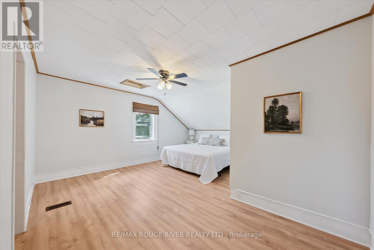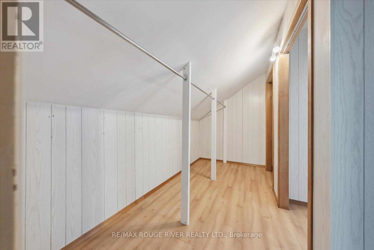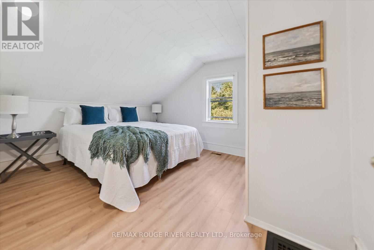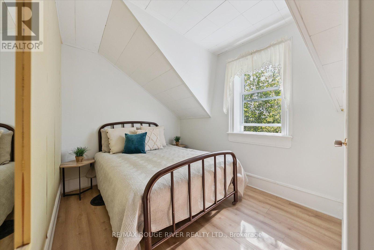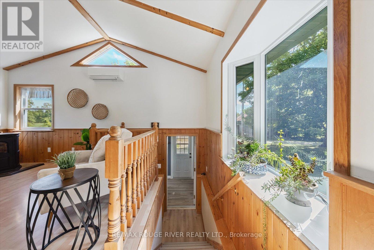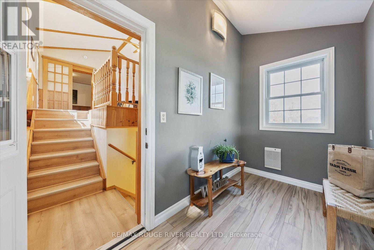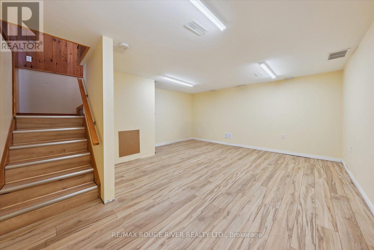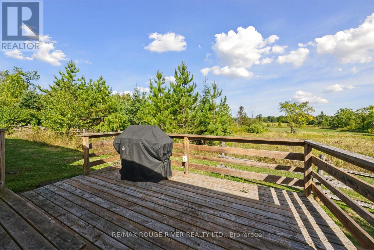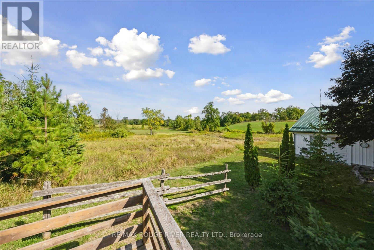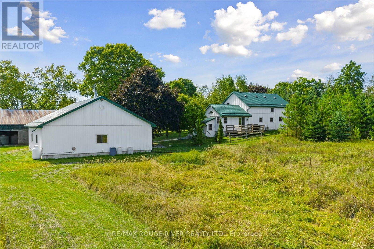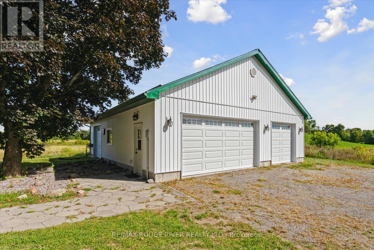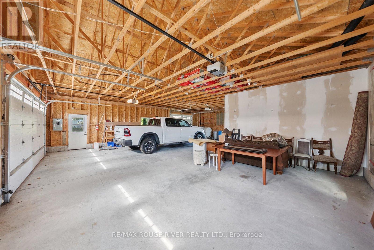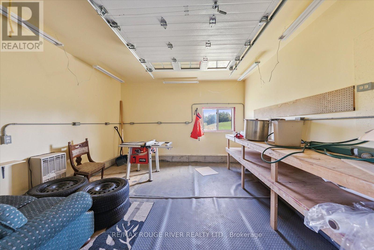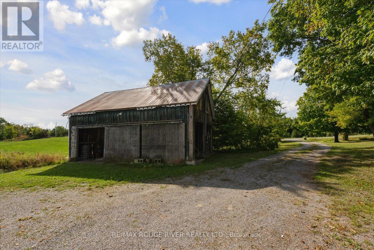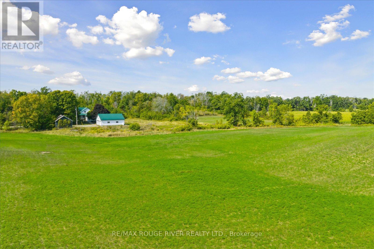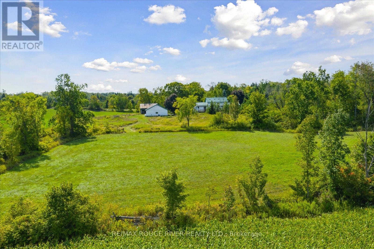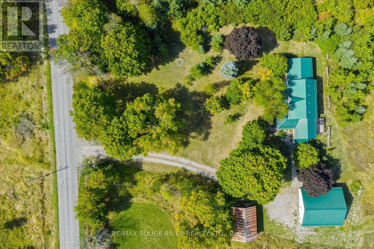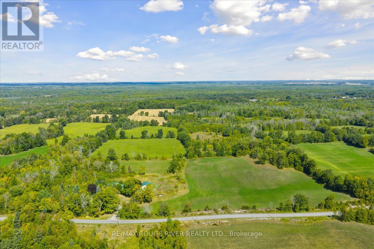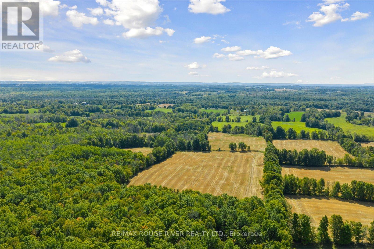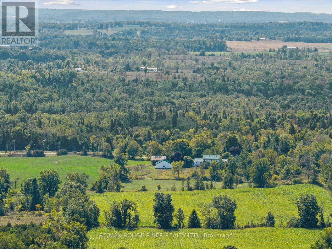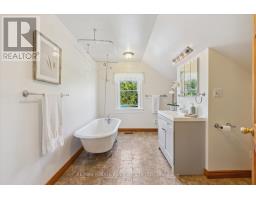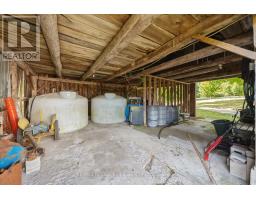860 St Marks Road Stirling-Rawdon, Ontario K0K 2M0
$974,900
Set on 100 acres with approx. 60 acres of workable land, this century farmhouse offers space, privacy, two frontages, and severance potential. Whether you're looking to sell a portion of the property, create a multi-family retreat, or enjoy the full acreage yourself, the potential here is hard to match. The 5-bedroom, 2.5-bath home has been thoughtfully updated throughout, blending modern conveniences with its original character. The kitchen features modern cabinetry, granite countertops, and two deep farm sinks, while the formal dining room showcases its original hardwood floors. A pellet stove in the living area adds comfort as you take in the countryside views. Upstairs, you'll find spacious bedrooms and walk-in closets. Multiple walkouts lead to decks and a covered porch that connects the home to its surroundings. The property features two road frontages, offering easy access and attractive severance potential. The 38 x 34 ft 3-door garage with heated workshop is ideal for projects and storage, and the 31 x 23 ft barn adds even more flexibility. With several upgrades throughout, a mix of farmland and forest, and development possibilities, this property is a rare opportunity in a beautiful rural setting. (id:50886)
Property Details
| MLS® Number | X12377855 |
| Property Type | Agriculture |
| Community Name | Rawdon Ward |
| Amenities Near By | Park, Place Of Worship |
| Community Features | School Bus |
| Easement | Environment Protected |
| Equipment Type | Propane Tank |
| Farm Type | Farm |
| Features | Wooded Area, Flat Site, Carpet Free |
| Parking Space Total | 19 |
| Rental Equipment Type | Propane Tank |
| Structure | Deck, Porch, Barn |
Building
| Bathroom Total | 3 |
| Bedrooms Above Ground | 5 |
| Bedrooms Total | 5 |
| Age | 100+ Years |
| Amenities | Fireplace(s) |
| Appliances | Garage Door Opener Remote(s), Water Heater, Dishwasher, Dryer, Garage Door Opener, Stove, Washer, Refrigerator |
| Basement Development | Finished |
| Basement Type | Partial (finished) |
| Cooling Type | Wall Unit |
| Exterior Finish | Vinyl Siding |
| Fire Protection | Smoke Detectors |
| Fireplace Fuel | Pellet |
| Fireplace Present | Yes |
| Fireplace Total | 1 |
| Fireplace Type | Stove |
| Flooring Type | Hardwood, Laminate, Tile |
| Foundation Type | Concrete, Stone |
| Half Bath Total | 1 |
| Heating Fuel | Propane |
| Heating Type | Forced Air |
| Stories Total | 2 |
| Size Interior | 2,500 - 3,000 Ft2 |
| Utility Water | Drilled Well |
Parking
| Detached Garage | |
| Garage |
Land
| Acreage | Yes |
| Land Amenities | Park, Place Of Worship |
| Landscape Features | Landscaped |
| Sewer | Septic System |
| Size Depth | 4102 Ft |
| Size Frontage | 925 Ft |
| Size Irregular | 925 X 4102 Ft ; Lot Irregularities (2 Frontages) |
| Size Total Text | 925 X 4102 Ft ; Lot Irregularities (2 Frontages)|100+ Acres |
| Zoning Description | A-h |
Rooms
| Level | Type | Length | Width | Dimensions |
|---|---|---|---|---|
| Second Level | Primary Bedroom | 4.15 m | 3.54 m | 4.15 m x 3.54 m |
| Second Level | Bedroom 2 | 4.94 m | 4.72 m | 4.94 m x 4.72 m |
| Second Level | Bedroom 3 | 2.35 m | 3.66 m | 2.35 m x 3.66 m |
| Basement | Recreational, Games Room | Measurements not available | ||
| Main Level | Living Room | 4.24 m | 4.62 m | 4.24 m x 4.62 m |
| Main Level | Mud Room | 3.32 m | 1.68 m | 3.32 m x 1.68 m |
| Main Level | Dining Room | 4.82 m | 4.75 m | 4.82 m x 4.75 m |
| Main Level | Kitchen | 2.5 m | 6.04 m | 2.5 m x 6.04 m |
| Main Level | Family Room | 5.18 m | 5.79 m | 5.18 m x 5.79 m |
| Main Level | Playroom | 6.22 m | 3.54 m | 6.22 m x 3.54 m |
| Main Level | Bedroom 4 | 3.02 m | 1.65 m | 3.02 m x 1.65 m |
| Main Level | Bedroom 5 | 3.02 m | 2.44 m | 3.02 m x 2.44 m |
Utilities
| Electricity | Installed |
Contact Us
Contact us for more information
Kimberley Audra Alldread
Salesperson
www.kimalldread.com/
www.facebook.com/KimAlldread.Realtor
twitter.com/KAlldread
ca.linkedin.com/in/kimalldread/
106 Waverley Road
Bowmanville, Ontario L1C 3W9
(905) 623-6000
www.remaxrougeriver.com/

