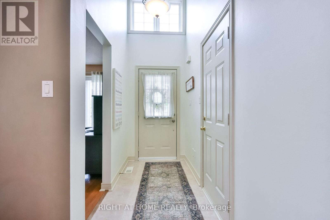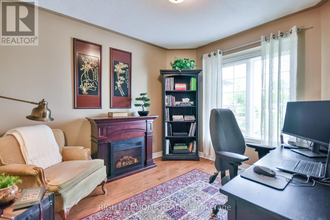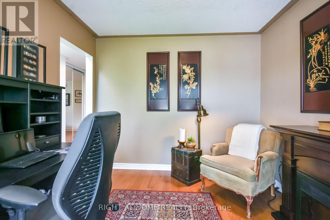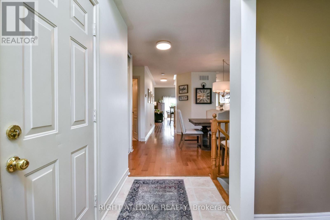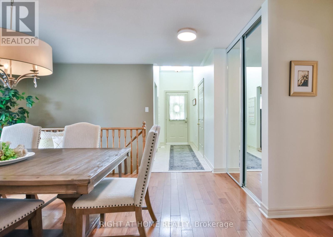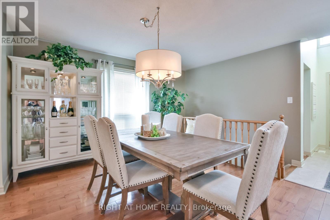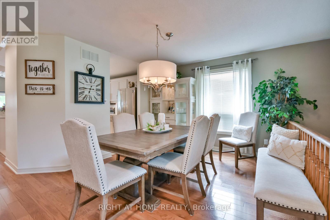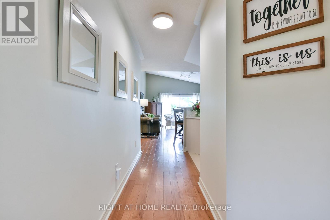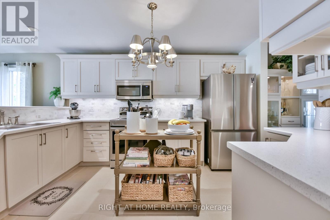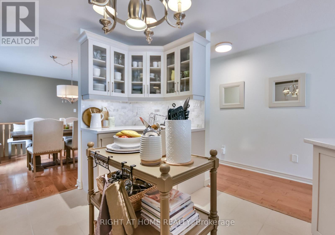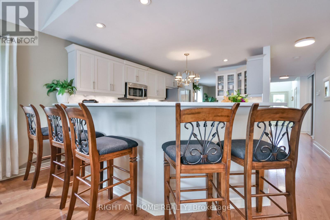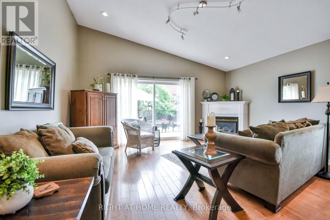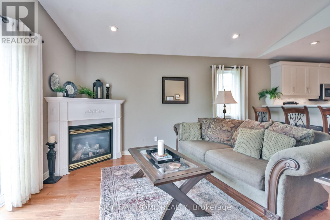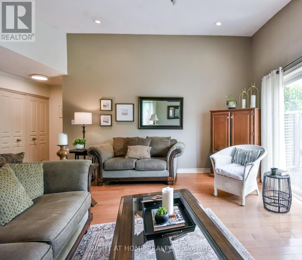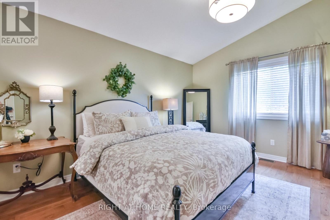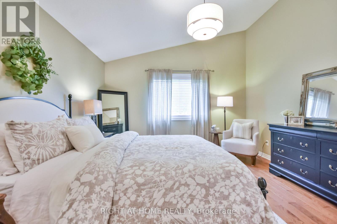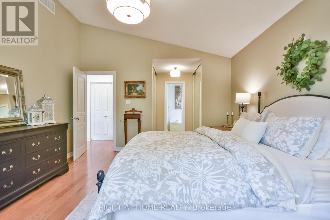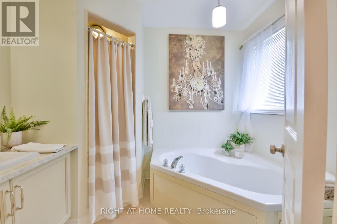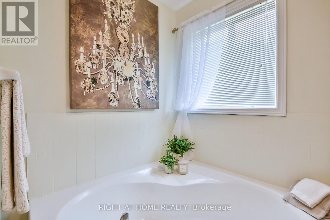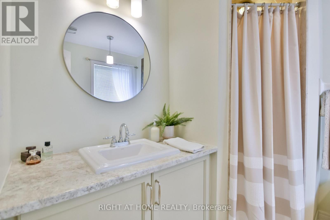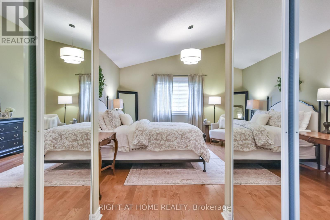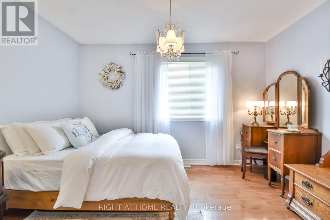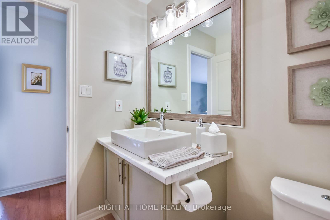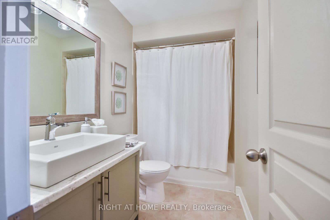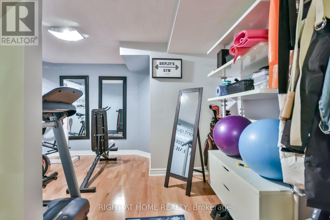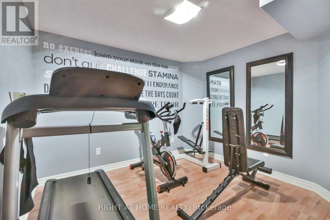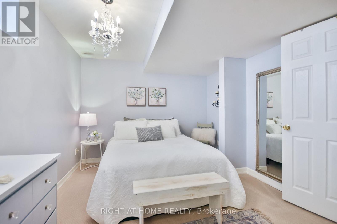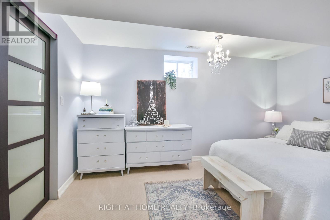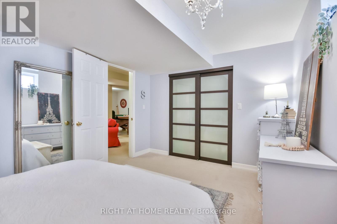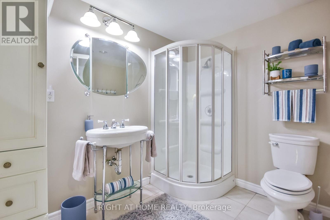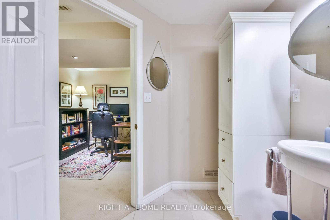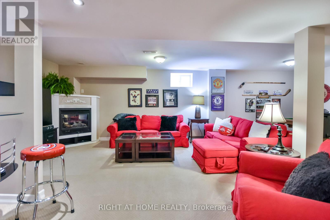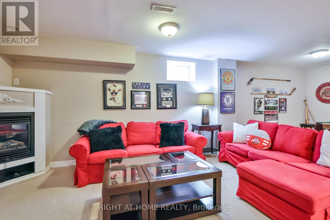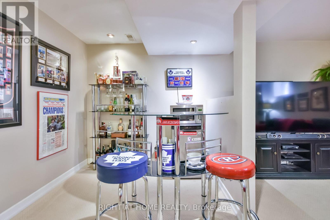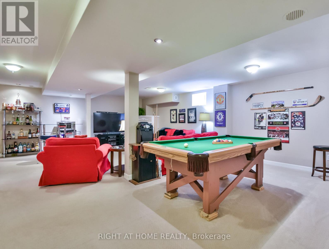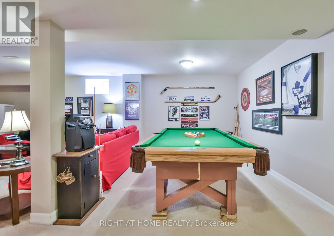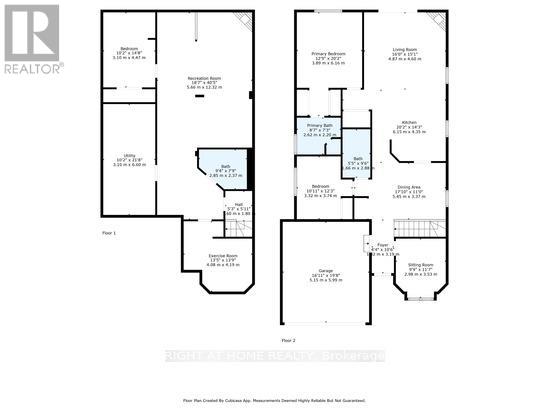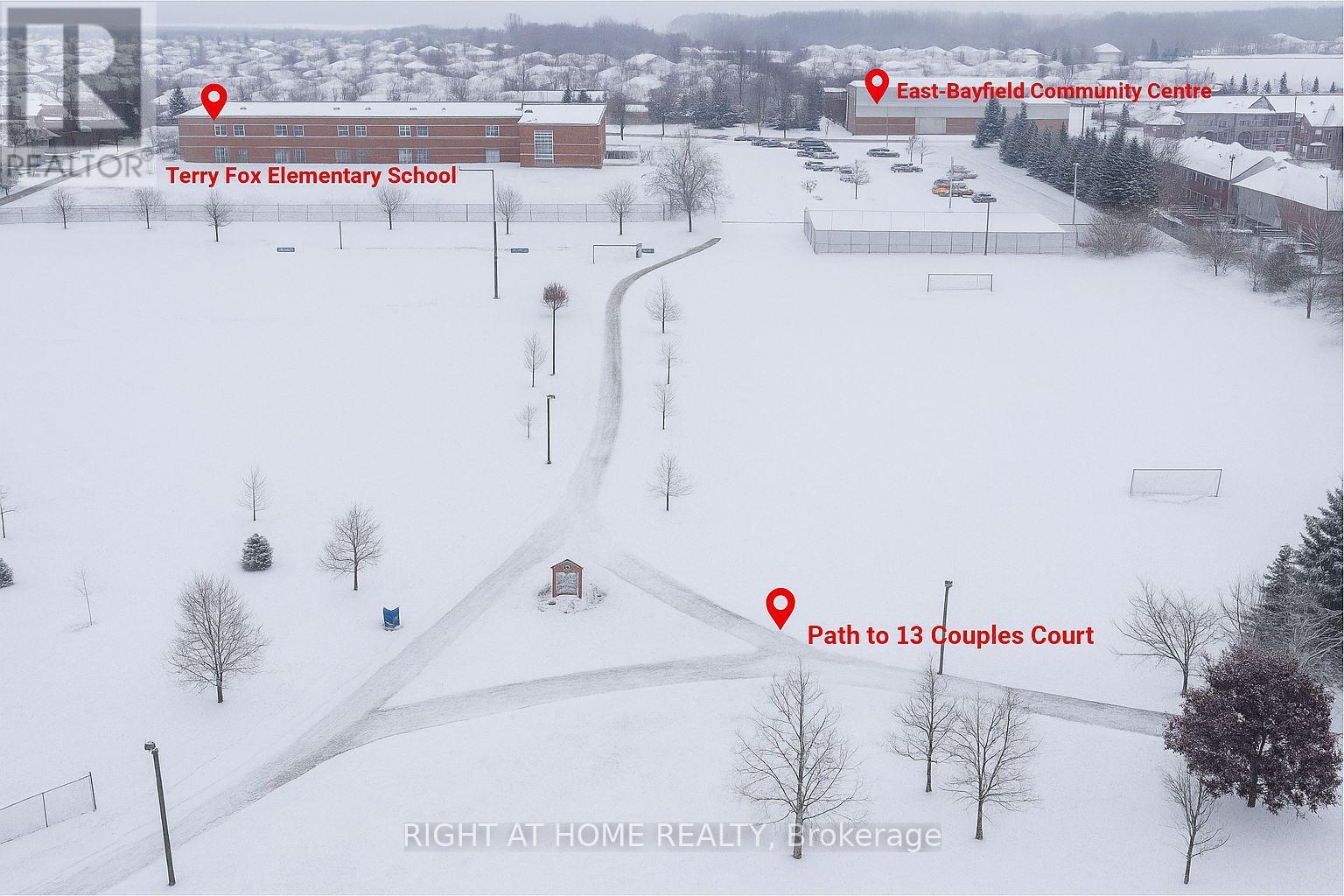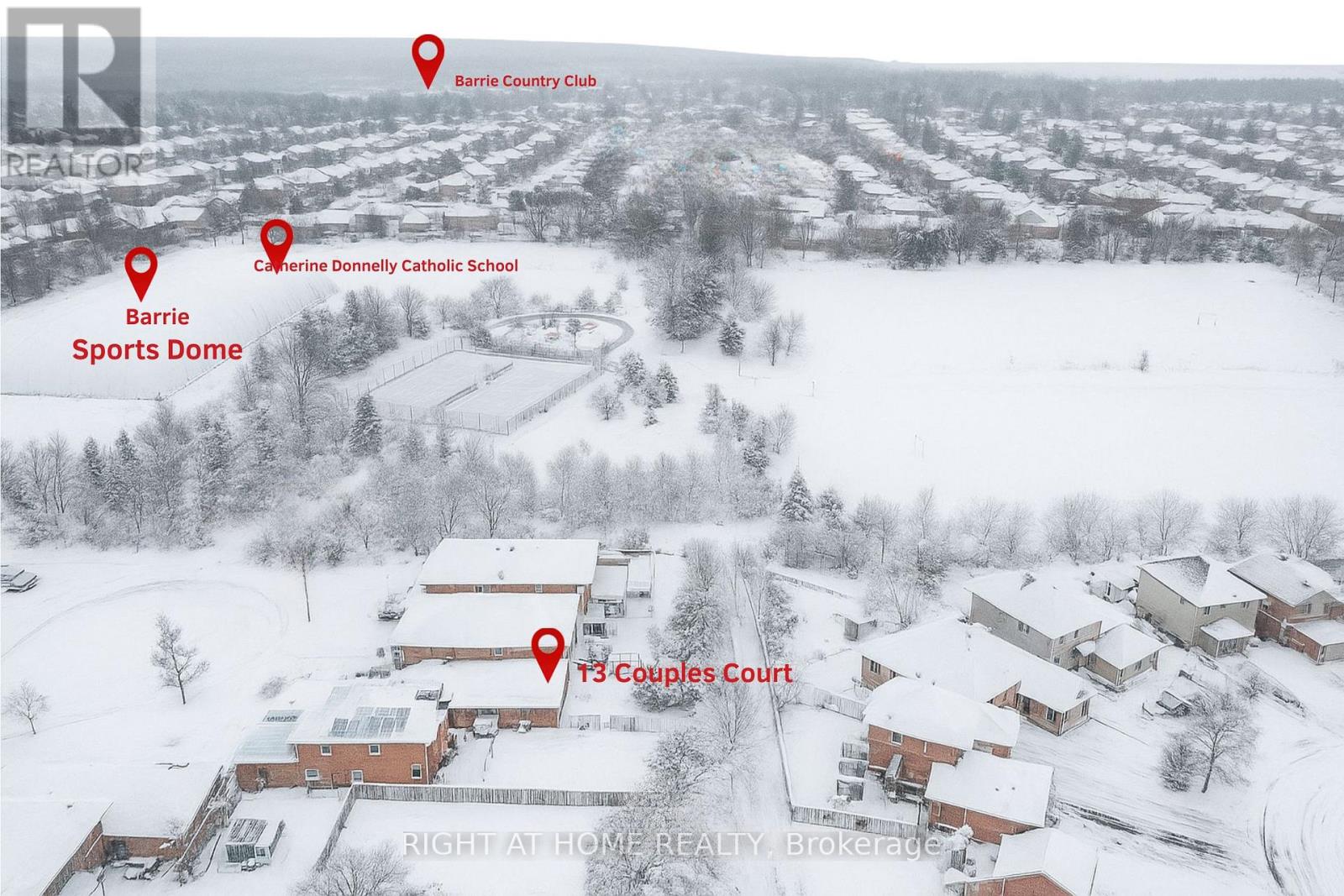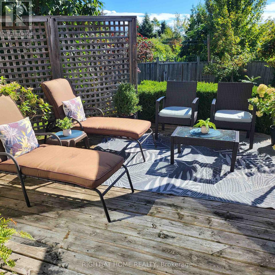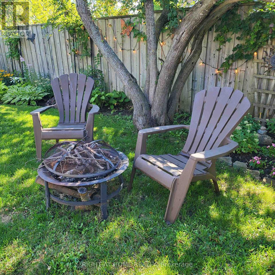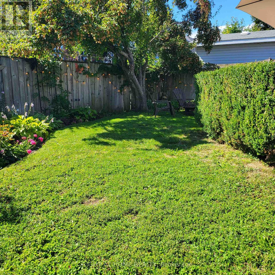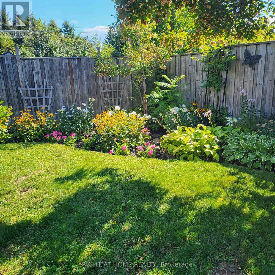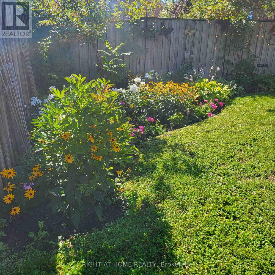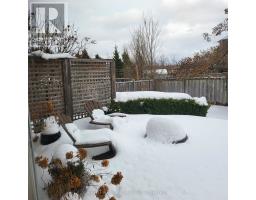13 Couples Court Barrie, Ontario L4M 6V5
$878,800
Welcome to this inviting 4-bedroom bungalow tucked on a quiet, private cul-de-sac in Barrie's convenient north end. Thoughtfully updated for comfort and peace of mind, featuring new windows (2025), roof (2018), furnace (2016), modern lighting, a designer kitchen with new cabinetry and brand-new stainless steel appliances leading to separate dining room. The main-floor primary bedroom offers easy, accessible living-ideal for downsizers, multi-generational families, or anyone seeking a practical layout.Enjoy a private, fully fenced and landscaped yard with a sunny deck, plus two cozy gas fireplaces for year-round comfort. A rare find with a 2-car garage with inside entry and parking for four more vehicles. Just minutes to Bayfield's shops, restaurants, medical services, transit, schools, and all the amenities seniors and families appreciate.Very motivated sellers-available for immediate possession. Move in and make it your own. (id:50886)
Property Details
| MLS® Number | S12377790 |
| Property Type | Single Family |
| Community Name | East Bayfield |
| Amenities Near By | Schools, Golf Nearby |
| Community Features | Community Centre |
| Equipment Type | Water Heater - Gas, Water Heater |
| Features | Cul-de-sac, Level Lot, Flat Site |
| Parking Space Total | 6 |
| Rental Equipment Type | Water Heater - Gas, Water Heater |
| Structure | Deck |
Building
| Bathroom Total | 3 |
| Bedrooms Above Ground | 3 |
| Bedrooms Below Ground | 1 |
| Bedrooms Total | 4 |
| Age | 16 To 30 Years |
| Amenities | Fireplace(s) |
| Appliances | Garage Door Opener Remote(s), Dishwasher, Dryer, Garage Door Opener, Microwave, Stove, Washer, Window Coverings, Refrigerator |
| Architectural Style | Bungalow |
| Basement Development | Finished |
| Basement Type | N/a (finished) |
| Construction Style Attachment | Detached |
| Cooling Type | Central Air Conditioning |
| Exterior Finish | Brick |
| Fireplace Present | Yes |
| Fireplace Total | 2 |
| Flooring Type | Hardwood |
| Foundation Type | Concrete |
| Heating Fuel | Natural Gas |
| Heating Type | Forced Air |
| Stories Total | 1 |
| Size Interior | 1,500 - 2,000 Ft2 |
| Type | House |
| Utility Water | Municipal Water |
Parking
| Attached Garage | |
| Garage |
Land
| Acreage | No |
| Fence Type | Fenced Yard |
| Land Amenities | Schools, Golf Nearby |
| Landscape Features | Landscaped |
| Sewer | Sanitary Sewer |
| Size Depth | 118 Ft ,10 In |
| Size Frontage | 52 Ft ,1 In |
| Size Irregular | 52.1 X 118.9 Ft |
| Size Total Text | 52.1 X 118.9 Ft |
| Zoning Description | Single Family Residential |
Rooms
| Level | Type | Length | Width | Dimensions |
|---|---|---|---|---|
| Basement | Bathroom | 2.85 m | 2.37 m | 2.85 m x 2.37 m |
| Basement | Bedroom 4 | 3.1 m | 4.47 m | 3.1 m x 4.47 m |
| Basement | Recreational, Games Room | 5.66 m | 12.32 m | 5.66 m x 12.32 m |
| Basement | Exercise Room | 4.08 m | 4.09 m | 4.08 m x 4.09 m |
| Main Level | Great Room | 4.87 m | 4.6 m | 4.87 m x 4.6 m |
| Main Level | Bathroom | 1.66 m | 2.88 m | 1.66 m x 2.88 m |
| Main Level | Kitchen | 6.15 m | 4.35 m | 6.15 m x 4.35 m |
| Main Level | Dining Room | 5.45 m | 3.37 m | 5.45 m x 3.37 m |
| Main Level | Primary Bedroom | 3.89 m | 6.16 m | 3.89 m x 6.16 m |
| Main Level | Bedroom 2 | 3.32 m | 3.74 m | 3.32 m x 3.74 m |
| Main Level | Bedroom 3 | 2.98 m | 3.93 m | 2.98 m x 3.93 m |
| Main Level | Bathroom | 2.62 m | 2.2 m | 2.62 m x 2.2 m |
https://www.realtor.ca/real-estate/28807086/13-couples-court-barrie-east-bayfield-east-bayfield
Contact Us
Contact us for more information
Wanda Townsend
Salesperson
wandatownsend.com/
www.facebook.com/ATraditionOfTrust
twitter.com/Wanda0007
www.linkedin.com/in/wandatownsend/
684 Veteran's Dr #1a, 104515 & 106418
Barrie, Ontario L9J 0H6
(705) 797-4875
(705) 726-5558
www.rightathomerealty.com/


