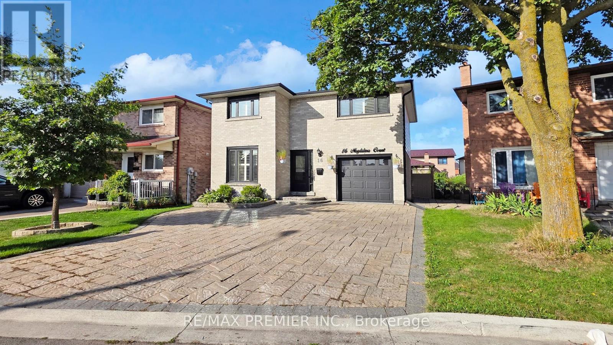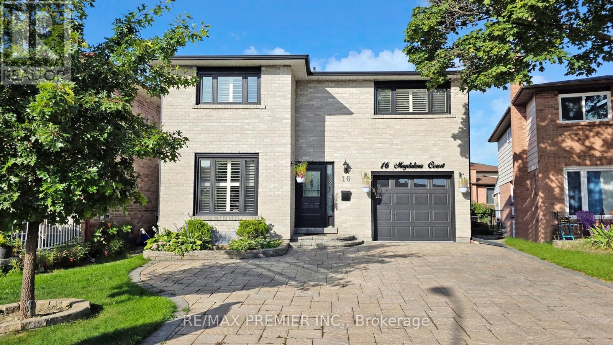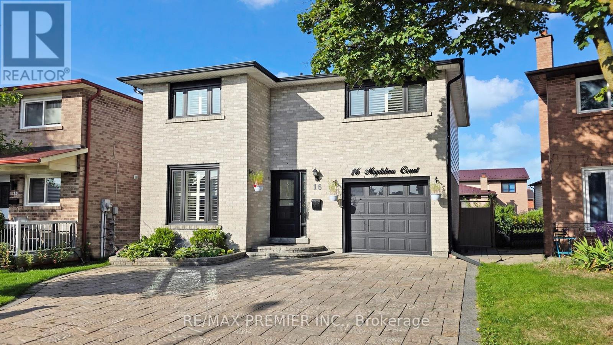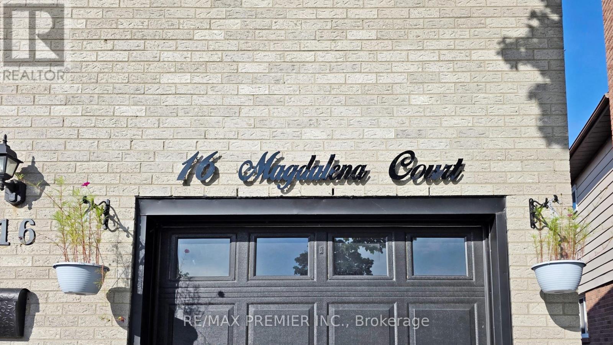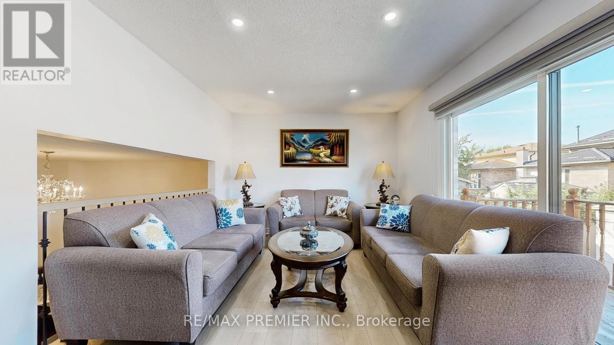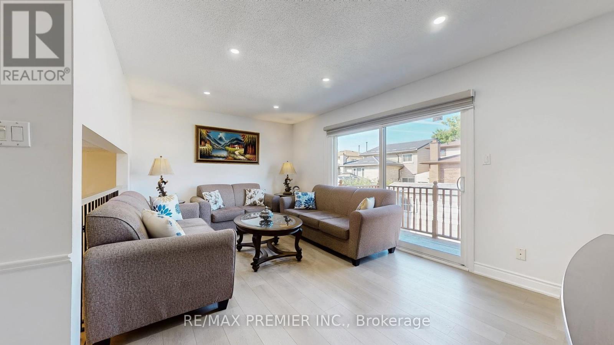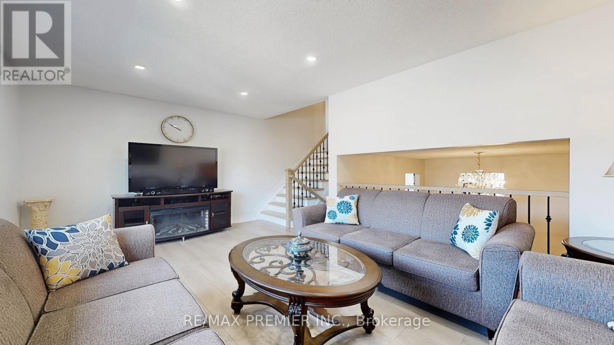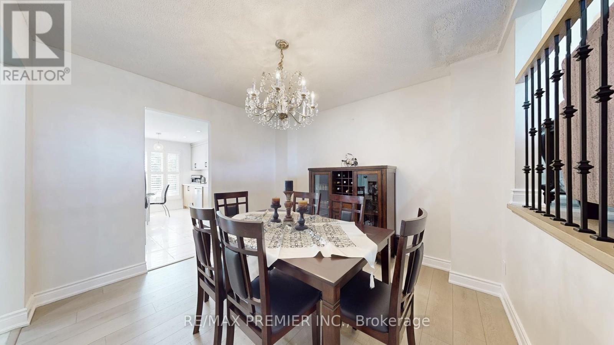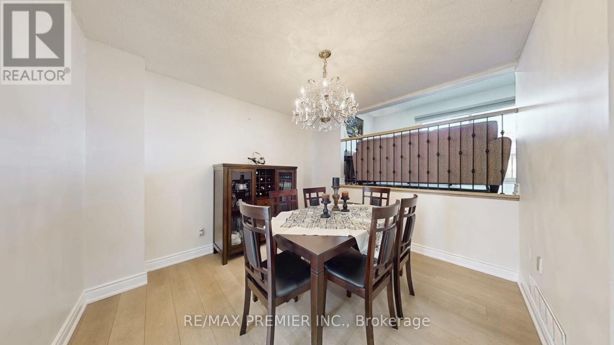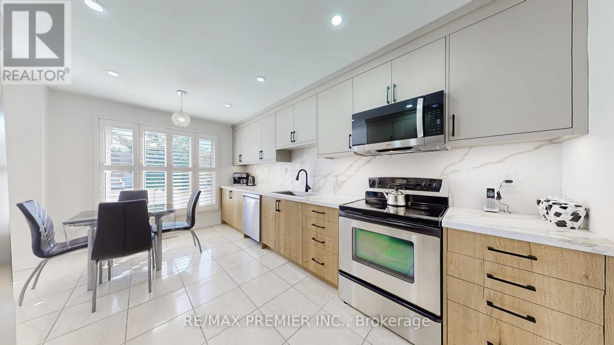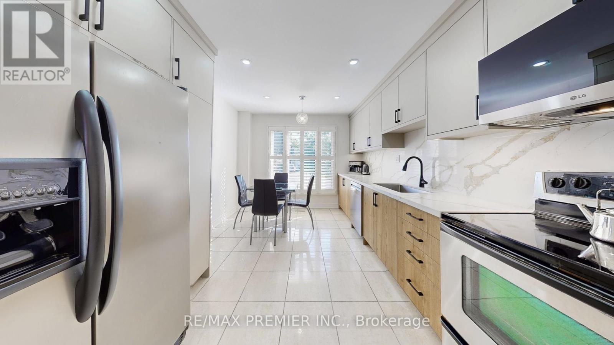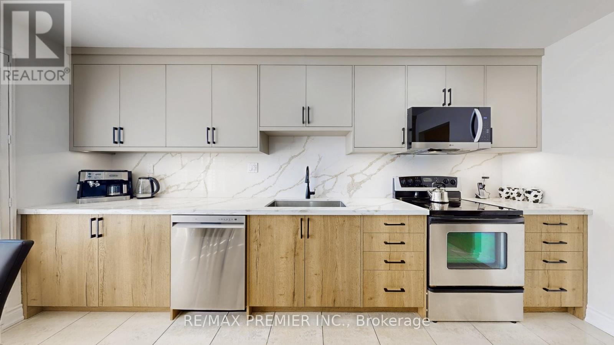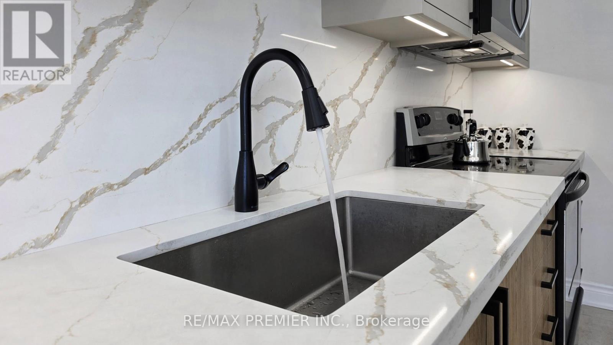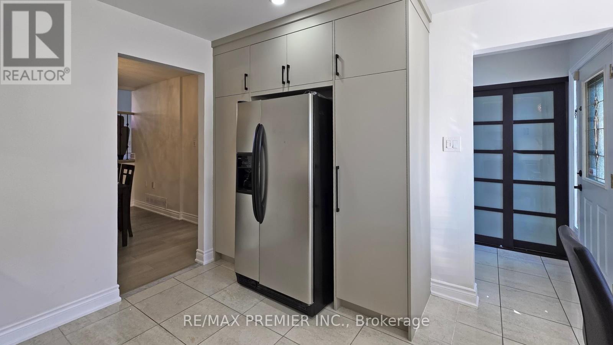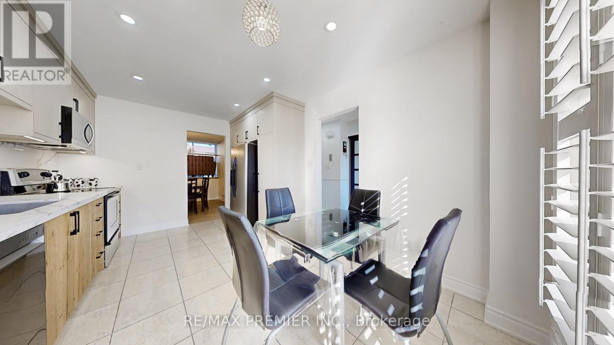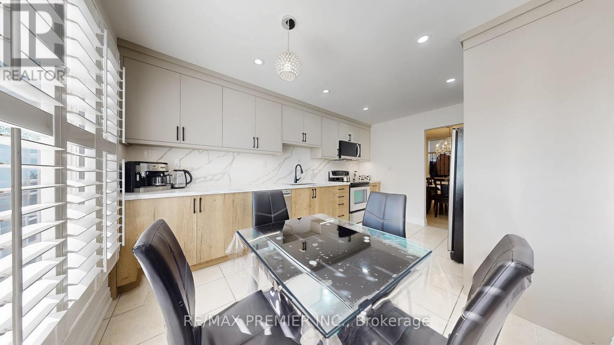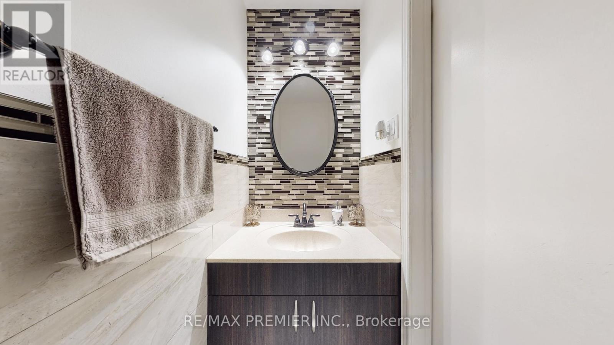16 Magdalena Court Toronto, Ontario M9V 4S7
$1,049,988
*****Unbeatable Quiet Court Location***** Gorgeous Newly Renovated Single in a Highly Sought-After Family-Friendly Neighbourhood. Move-In-Ready! Fully Upgraded with Hardwood Floors, Brand New Kitchen with Quartz Countertop, Potlights, Upgraded Staircases with Wrought Iron Pickets, Interlock in Backyard, Lots of space in the Family Room and Basement. Convenient Access from Garage. Incredible Location: Minutes to Great Schools, Beautiful Parks, Tons of Shopping, Major Highways and much more! (id:50886)
Property Details
| MLS® Number | W12377484 |
| Property Type | Single Family |
| Neigbourhood | Mount Olive-Silverstone-Jamestown |
| Community Name | Mount Olive-Silverstone-Jamestown |
| Equipment Type | Water Heater - Gas, Water Heater |
| Features | Irregular Lot Size, Carpet Free |
| Parking Space Total | 6 |
| Rental Equipment Type | Water Heater - Gas, Water Heater |
Building
| Bathroom Total | 3 |
| Bedrooms Above Ground | 3 |
| Bedrooms Below Ground | 1 |
| Bedrooms Total | 4 |
| Amenities | Fireplace(s) |
| Appliances | Dishwasher, Dryer, Garage Door Opener, Stove, Washer, Refrigerator |
| Basement Development | Finished |
| Basement Type | N/a (finished) |
| Construction Style Attachment | Detached |
| Construction Style Split Level | Backsplit |
| Cooling Type | Central Air Conditioning |
| Exterior Finish | Brick |
| Fireplace Present | Yes |
| Flooring Type | Hardwood, Ceramic |
| Foundation Type | Concrete |
| Half Bath Total | 1 |
| Heating Fuel | Natural Gas |
| Heating Type | Forced Air |
| Size Interior | 1,100 - 1,500 Ft2 |
| Type | House |
| Utility Water | Municipal Water |
Parking
| Garage |
Land
| Acreage | No |
| Sewer | Sanitary Sewer |
| Size Depth | 79 Ft ,8 In |
| Size Frontage | 41 Ft |
| Size Irregular | 41 X 79.7 Ft ; ***quiet Court Location*** |
| Size Total Text | 41 X 79.7 Ft ; ***quiet Court Location*** |
| Zoning Description | Residential |
Rooms
| Level | Type | Length | Width | Dimensions |
|---|---|---|---|---|
| Second Level | Primary Bedroom | 5.28 m | 3.28 m | 5.28 m x 3.28 m |
| Second Level | Bedroom 2 | 4.68 m | 2.83 m | 4.68 m x 2.83 m |
| Second Level | Bedroom 3 | 3.15 m | 3.03 m | 3.15 m x 3.03 m |
| Basement | Recreational, Games Room | 6.42 m | 3.55 m | 6.42 m x 3.55 m |
| Basement | Laundry Room | 3.77 m | 1.58 m | 3.77 m x 1.58 m |
| Lower Level | Family Room | 5.22 m | 3.25 m | 5.22 m x 3.25 m |
| Upper Level | Living Room | 5.36 m | 3.34 m | 5.36 m x 3.34 m |
| Ground Level | Dining Room | 3.4 m | 3.15 m | 3.4 m x 3.15 m |
| Ground Level | Kitchen | 4.7 m | 3.16 m | 4.7 m x 3.16 m |
Contact Us
Contact us for more information
Sam Solaka
Broker
(877) 213-8560
www.samsolaka.com/
www.facebook.com/SamSolakaRE
www.instagram.com/remax.sam
www.linkedin.com/in/ssolaka
9100 Jane St Bldg L #77
Vaughan, Ontario L4K 0A4
(416) 987-8000
(416) 987-8001
Dyana Markos
Salesperson
www.samsolaka.com/
www.facebook.com/SamSolakaRE
9100 Jane St Bldg L #77
Vaughan, Ontario L4K 0A4
(416) 987-8000
(416) 987-8001

