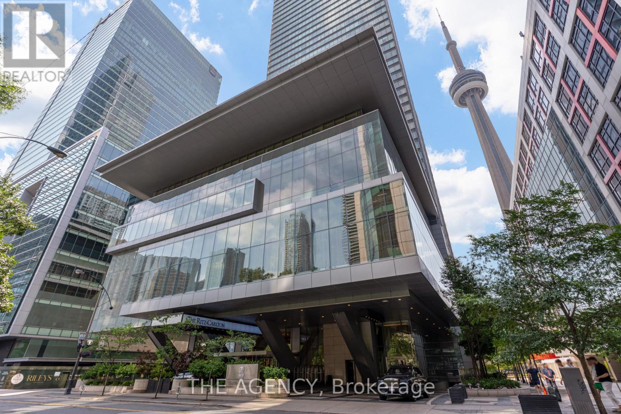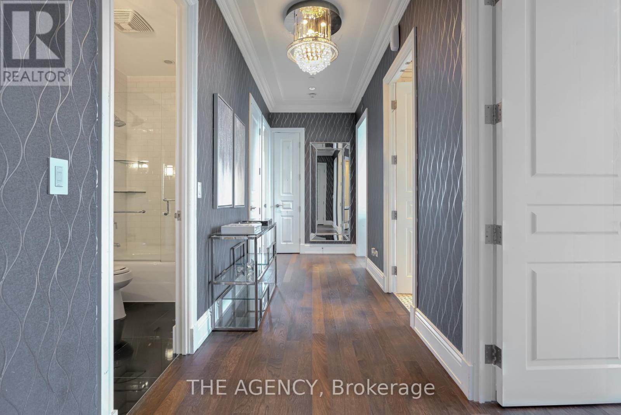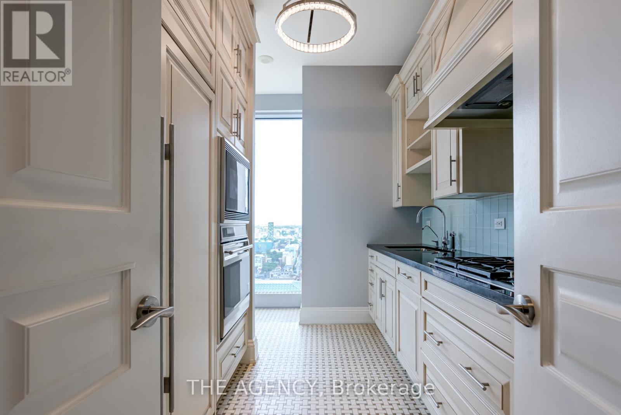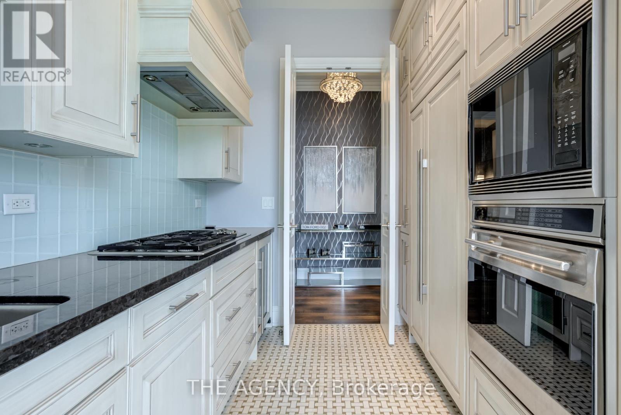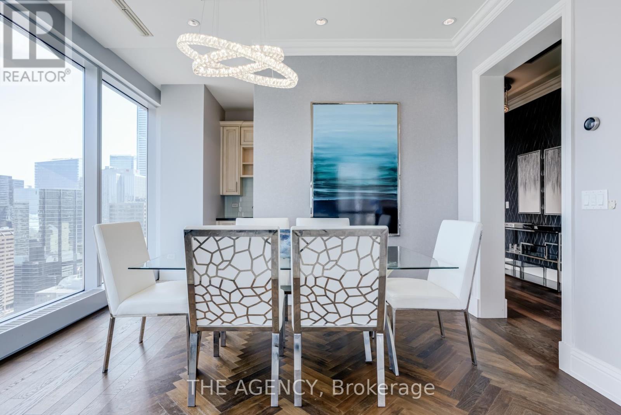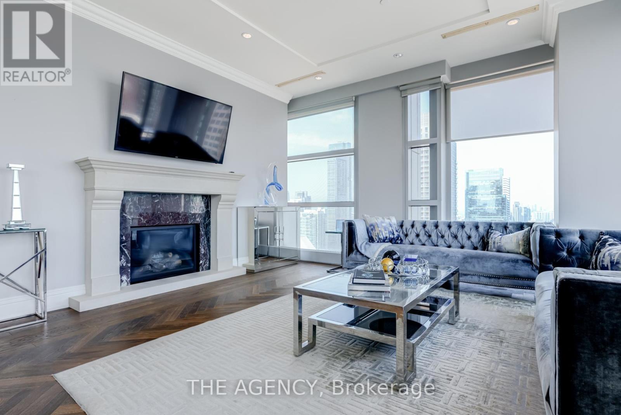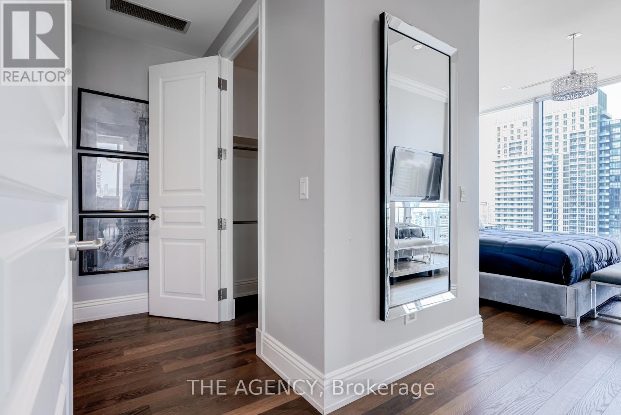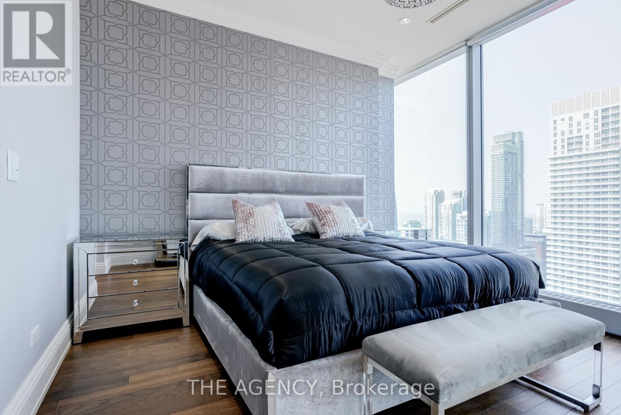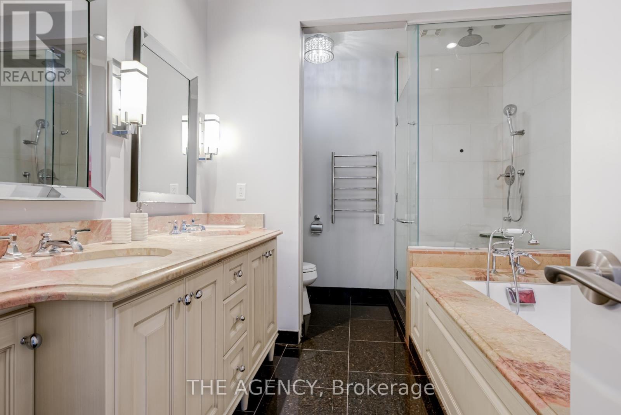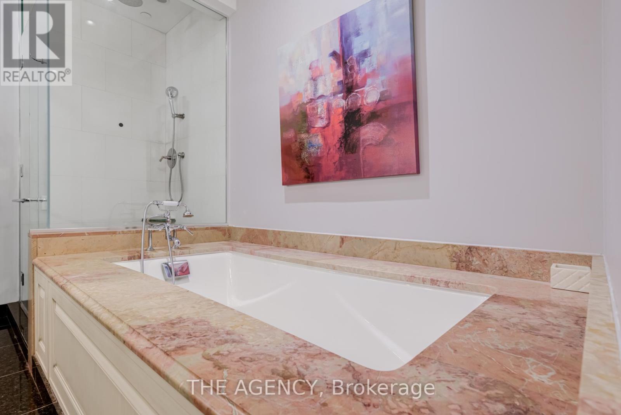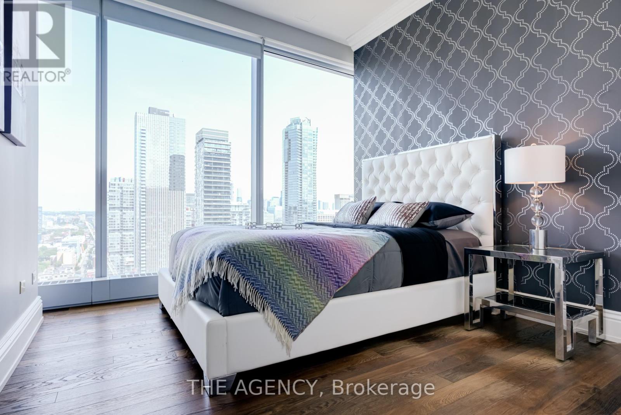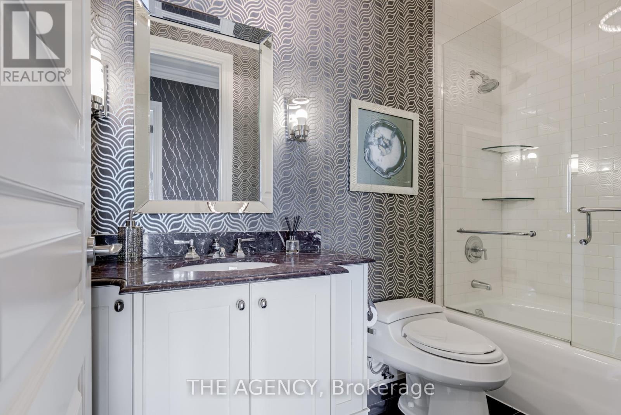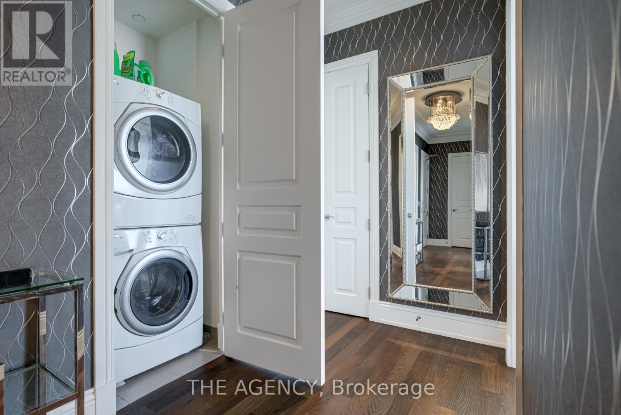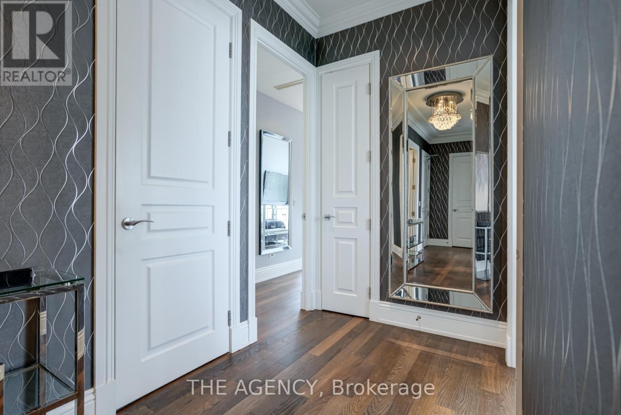2901 - 183 Wellington Street W Toronto, Ontario M5V 0A1
$12,500 Monthly
Fully furnished and move-in ready, this luxurious 2-bedroom, 2-bath suite at The Ritz-CarltonPrivate Residences offers the ultimate in turnkey living in the heart of Toronto's Financial,Entertainment, and Sports Districts. Enjoy breathtaking unobstructed northwest views of thecity and lake from this elegantly designed unit featuring 10-ft ceilings, a gas fireplace, anda high-end Bellini kitchen with Wolf appliances and a Sub-Zero wine fridge. Located in one ofCanada's most exclusive buildings, residents have access to world-class 5-star hotel amenitiesincluding a sky lobby lounge, outdoor terrace, three award-winning restaurants, a state-of-the-art fitness centre, pool and hot tub, full-service spa, 24-hour concierge, valet, in-roomdining, and top-tier security. Parking and locker included the perfect residence fordiscerning tenants seeking refined urban living. (id:50886)
Property Details
| MLS® Number | C12378125 |
| Property Type | Single Family |
| Community Name | Waterfront Communities C1 |
| Amenities Near By | Hospital, Public Transit |
| Community Features | Pets Allowed With Restrictions |
| Parking Space Total | 1 |
| Pool Type | Indoor Pool |
| View Type | View |
Building
| Bathroom Total | 2 |
| Bedrooms Above Ground | 2 |
| Bedrooms Total | 2 |
| Age | 11 To 15 Years |
| Amenities | Security/concierge, Exercise Centre, Visitor Parking, Storage - Locker |
| Basement Type | None |
| Cooling Type | Central Air Conditioning |
| Exterior Finish | Concrete |
| Fire Protection | Alarm System |
| Fireplace Present | Yes |
| Flooring Type | Hardwood |
| Heating Fuel | Natural Gas |
| Heating Type | Coil Fan |
| Size Interior | 1,400 - 1,599 Ft2 |
| Type | Apartment |
Parking
| Underground | |
| Garage |
Land
| Acreage | No |
| Land Amenities | Hospital, Public Transit |
Rooms
| Level | Type | Length | Width | Dimensions |
|---|---|---|---|---|
| Flat | Living Room | 7.08 m | 4.91 m | 7.08 m x 4.91 m |
| Flat | Dining Room | 7.08 m | 4.91 m | 7.08 m x 4.91 m |
| Flat | Kitchen | 3.73 m | 2.57 m | 3.73 m x 2.57 m |
| Flat | Primary Bedroom | 6.73 m | 3.88 m | 6.73 m x 3.88 m |
| Flat | Bedroom 2 | 3.73 m | 3.01 m | 3.73 m x 3.01 m |
Contact Us
Contact us for more information
Serge El-Azzi
Salesperson
378 Fairlawn Ave
Toronto, Ontario M5M 1T8
(416) 847-5288
www.theagencyre.com/ontario

