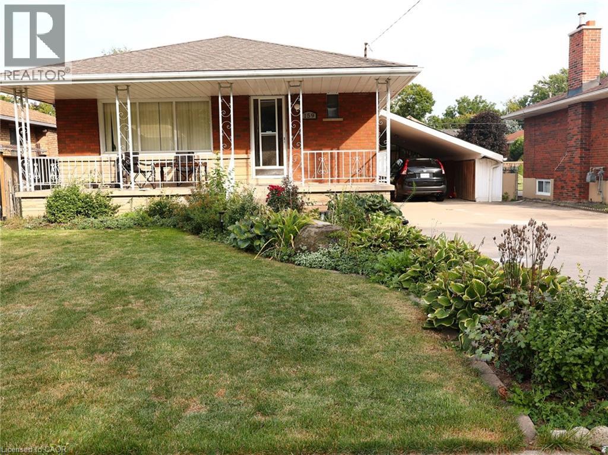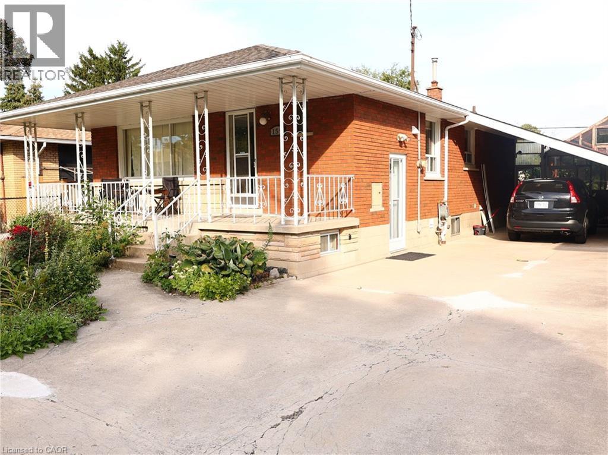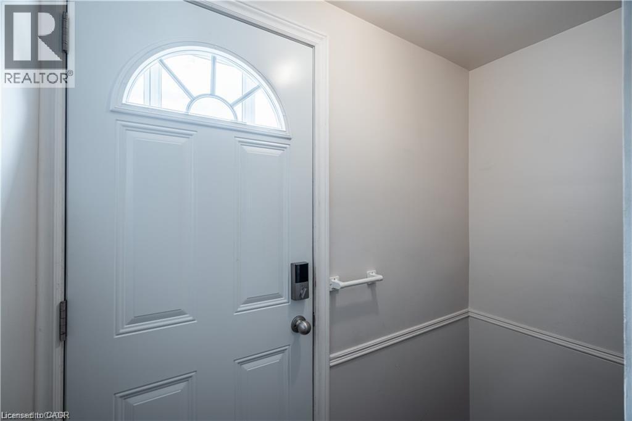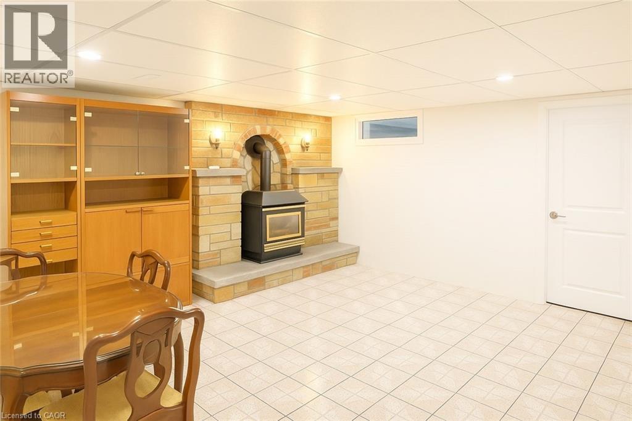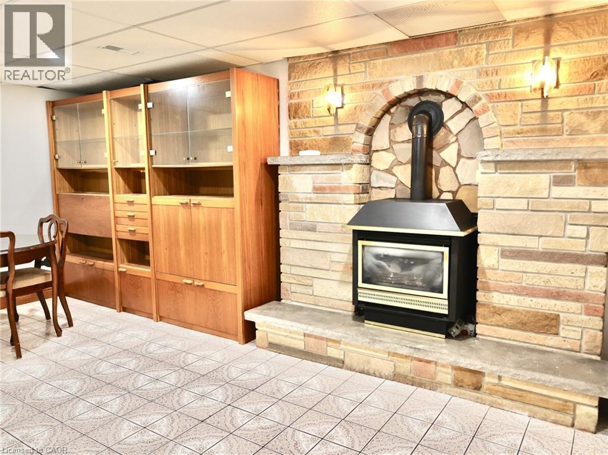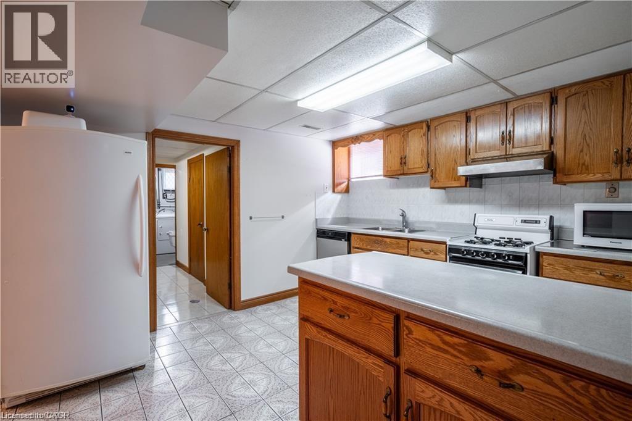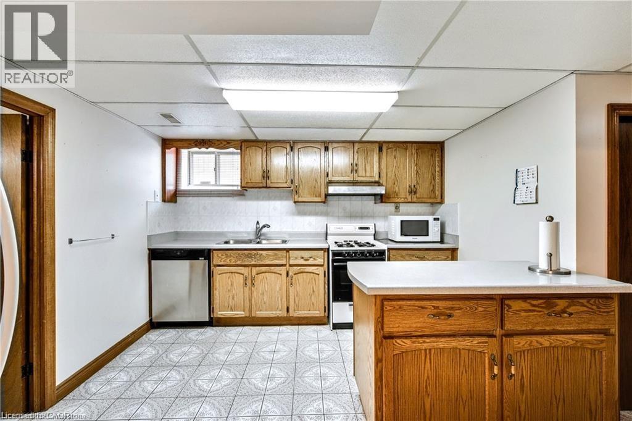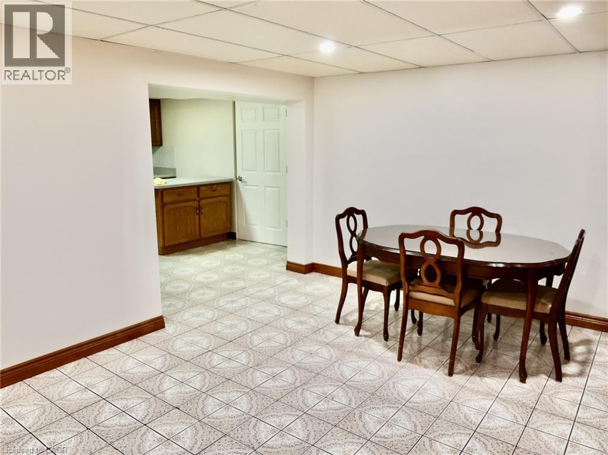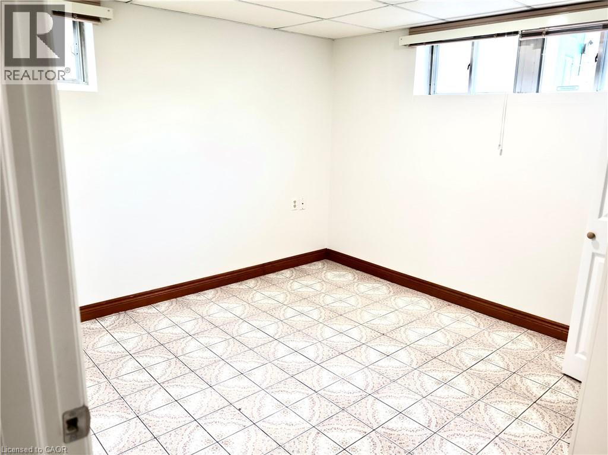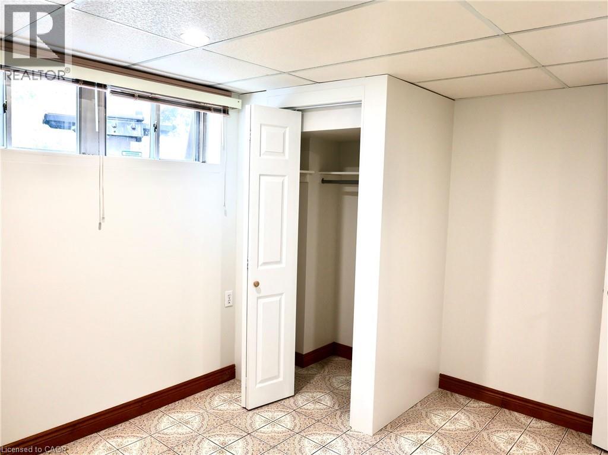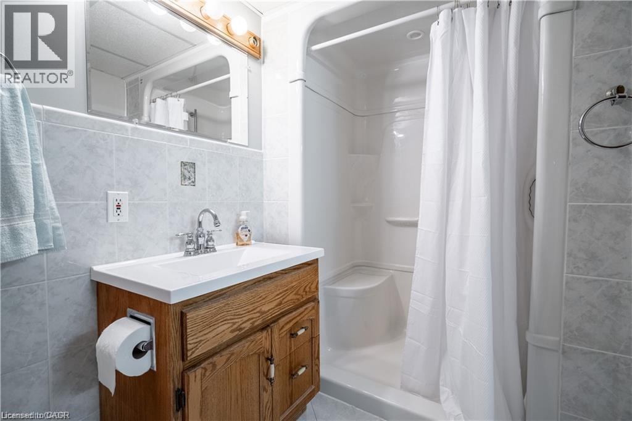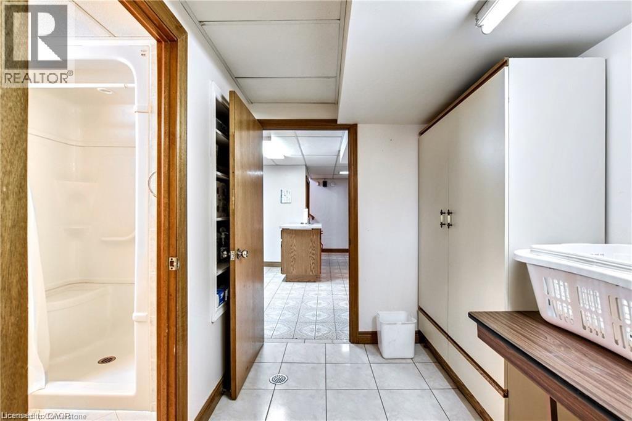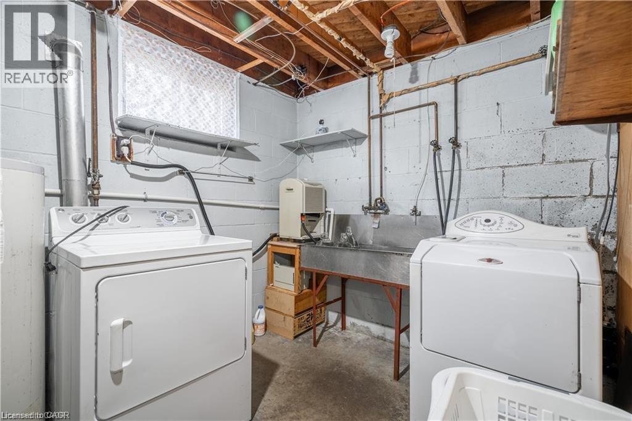159 West 26th Street Hamilton, Ontario L9C 4Z7
$1,500 Monthly
Lower Level Suite (Basement) for Rent — Available Now!. Spacious and affordable 1-bedroom, 1-bathroom unit located in a prime West Hamilton Mountain neighbourhood. Just minutes from highway access and all the amenities and trails. Utilities are split (tenant responsible for 30% of gas, water, and hydro). No smoking of any kind. Not pet-friendly. Ideal for a quiet, responsible tenant who will care for the property as if it were their own. Conveniently situated near the Line for an easy commute, Chedoke Golf Course & trails, Ancaster Meadowlands shopping, and Queen St. Hill leading straight into Downtown Hamilton with endless restaurants, shops, and amenities. Don't wait, book your private showing today! (id:50886)
Property Details
| MLS® Number | 40765878 |
| Property Type | Single Family |
| Amenities Near By | Park, Playground, Public Transit, Schools, Shopping |
| Community Features | Quiet Area |
| Equipment Type | Water Heater |
| Features | In-law Suite |
| Parking Space Total | 1 |
| Rental Equipment Type | Water Heater |
Building
| Bathroom Total | 1 |
| Bedrooms Below Ground | 1 |
| Bedrooms Total | 1 |
| Appliances | Dishwasher, Freezer, Microwave, Refrigerator, Stove, Washer |
| Architectural Style | Bungalow |
| Basement Development | Finished |
| Basement Type | Full (finished) |
| Constructed Date | 1958 |
| Construction Style Attachment | Detached |
| Cooling Type | Central Air Conditioning |
| Exterior Finish | Brick, Stone |
| Fireplace Present | Yes |
| Fireplace Total | 1 |
| Heating Type | Forced Air |
| Stories Total | 1 |
| Size Interior | 1,733 Ft2 |
| Type | House |
| Utility Water | Municipal Water |
Parking
| Carport |
Land
| Access Type | Road Access |
| Acreage | No |
| Land Amenities | Park, Playground, Public Transit, Schools, Shopping |
| Sewer | Municipal Sewage System |
| Size Depth | 120 Ft |
| Size Frontage | 50 Ft |
| Size Total Text | Under 1/2 Acre |
| Zoning Description | C |
Rooms
| Level | Type | Length | Width | Dimensions |
|---|---|---|---|---|
| Basement | Laundry Room | 12'5'' x 7'5'' | ||
| Basement | Storage | 10'0'' x 6'5'' | ||
| Basement | Full Bathroom | Measurements not available | ||
| Basement | Bedroom | 12'1'' x 9'0'' | ||
| Basement | Living Room | 9'0'' x 12'1'' | ||
| Basement | Dining Room | 9'0'' x 12'1'' | ||
| Basement | Kitchen | 12'4'' x 11'0'' | ||
| Basement | Foyer | Measurements not available |
https://www.realtor.ca/real-estate/28808606/159-west-26th-street-hamilton
Contact Us
Contact us for more information
Sam Al-Switi
Broker
(905) 574-1450
109 Portia Drive
Ancaster, Ontario L9G 0E8
(905) 304-3303
(905) 574-1450
www.remaxescarpment.com/

