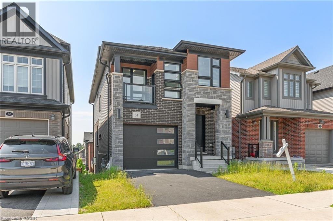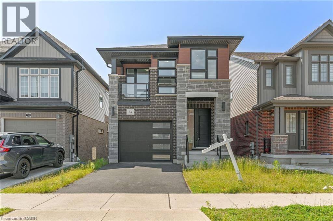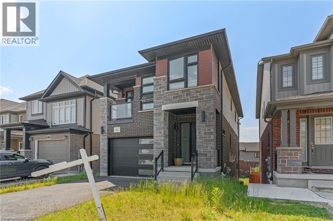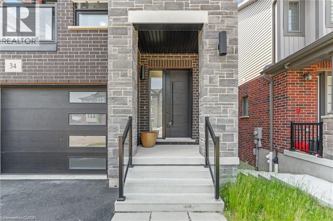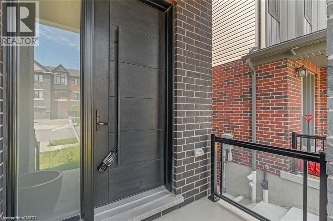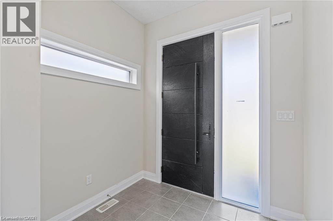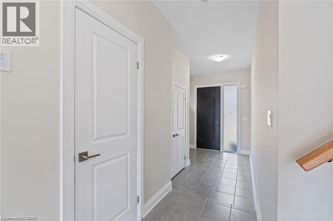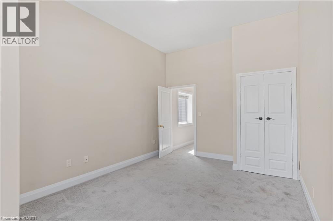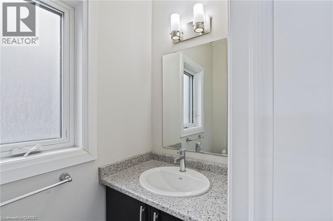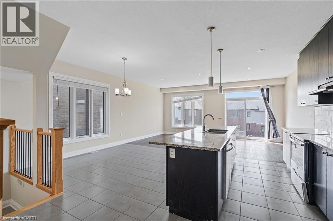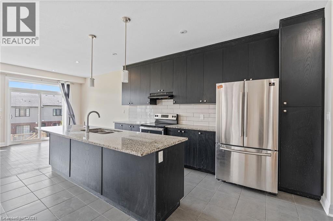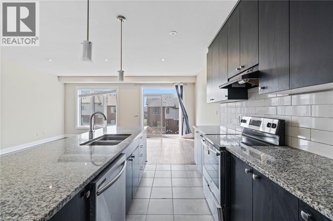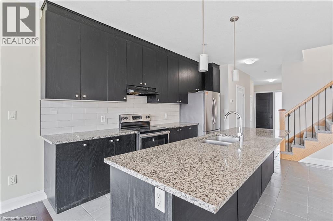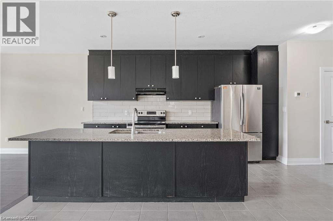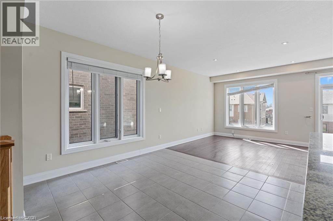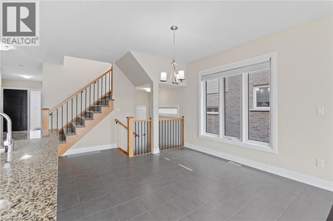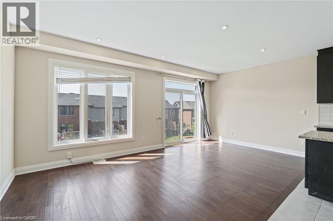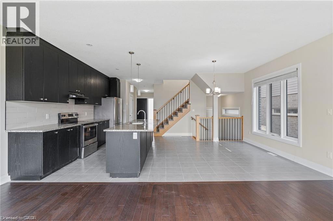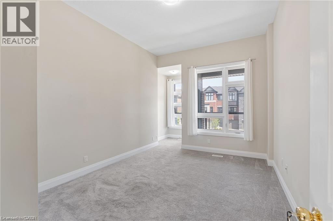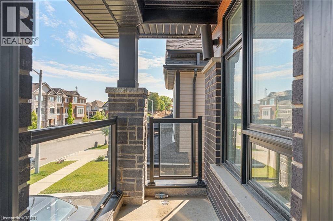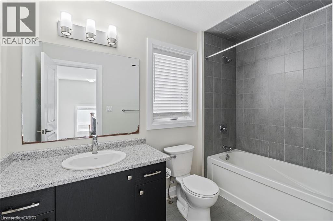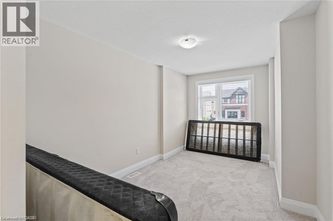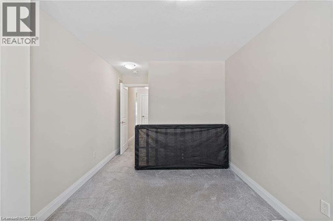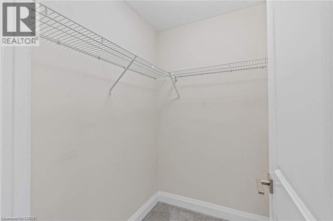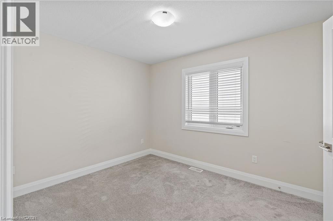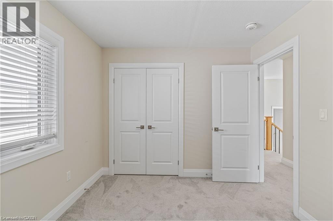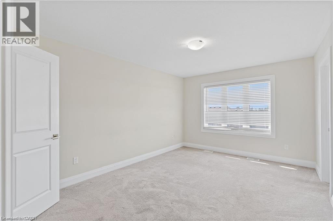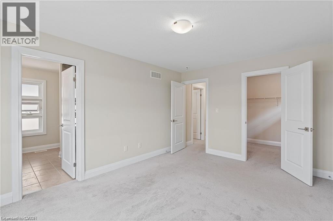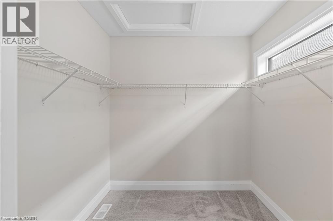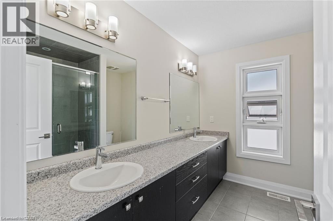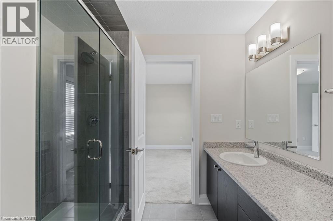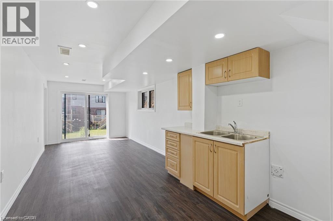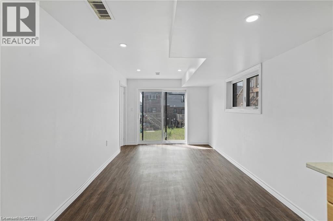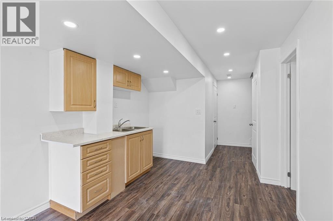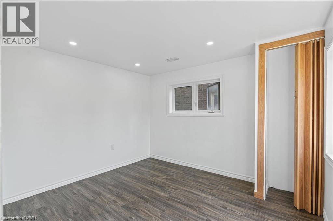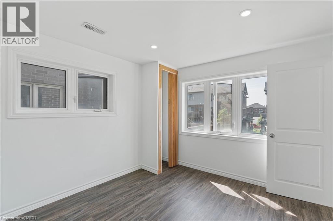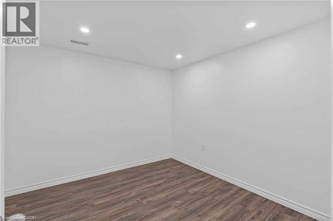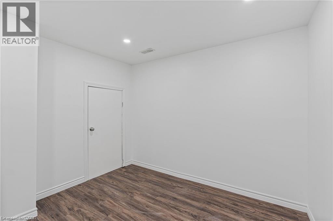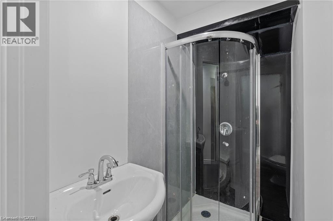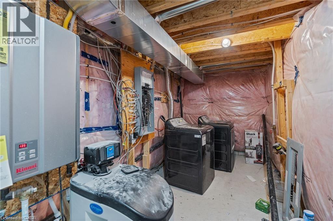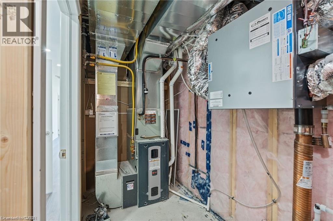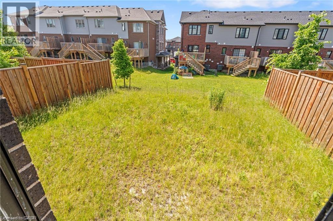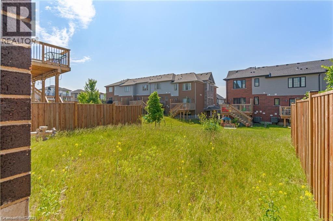34 Sportsman Hill Street Kitchener, Ontario N2P 0J3
$1,099,999
34 Sportsman Hill Street – Contemporary Living in the most desired area of Doon South Beautiful 4+2-bedroom, 3.5-bath home offering modern design and everyday comfort. The main floor boasts a sun-filled kitchen with large island, stainless-steel appliances, and open flow to a bright living and dining area plus a stylish powder room. Upstairs, the master suite has a walk-in closet and 3-piece ensuite, three additional bedrooms with a 4-piece bath—one with a private glass balcony. The fully finished walk-out basement has two bedrooms, a full kitchen, 3-piece bath, and separate laundry—ideal for extended family or rental income to help pay the mortgage . Close to Conestoga College, Hwy 401, schools, shopping, and transit. Motivated sellers—bring your fussiest clients. Lowest-priced detached home in the area. Lockbox for easy showings. (id:50886)
Property Details
| MLS® Number | 40765824 |
| Property Type | Single Family |
| Amenities Near By | Park, Playground |
| Equipment Type | Rental Water Softener, Water Heater |
| Features | Paved Driveway |
| Parking Space Total | 3 |
| Rental Equipment Type | Rental Water Softener, Water Heater |
Building
| Bathroom Total | 4 |
| Bedrooms Above Ground | 4 |
| Bedrooms Below Ground | 2 |
| Bedrooms Total | 6 |
| Appliances | Dishwasher, Dryer, Refrigerator, Stove, Water Softener, Washer, Hood Fan, Window Coverings, Garage Door Opener |
| Architectural Style | 2 Level |
| Basement Development | Finished |
| Basement Type | Full (finished) |
| Construction Style Attachment | Detached |
| Cooling Type | Central Air Conditioning |
| Exterior Finish | Brick |
| Foundation Type | Poured Concrete |
| Half Bath Total | 1 |
| Heating Fuel | Natural Gas |
| Heating Type | Forced Air |
| Stories Total | 2 |
| Size Interior | 2,779 Ft2 |
| Type | House |
| Utility Water | Municipal Water |
Parking
| Attached Garage |
Land
| Access Type | Highway Access |
| Acreage | No |
| Land Amenities | Park, Playground |
| Sewer | Municipal Sewage System |
| Size Frontage | 30 Ft |
| Size Total Text | Under 1/2 Acre |
| Zoning Description | Res-4 |
Rooms
| Level | Type | Length | Width | Dimensions |
|---|---|---|---|---|
| Second Level | 4pc Bathroom | 8'5'' x 9'4'' | ||
| Second Level | Primary Bedroom | 14'10'' x 11'2'' | ||
| Second Level | Bedroom | 11'4'' x 9'4'' | ||
| Second Level | Other | 7'1'' x 7'5'' | ||
| Second Level | 4pc Bathroom | 9'9'' x 5'7'' | ||
| Second Level | Bedroom | 19'5'' x 9'4'' | ||
| Second Level | Bedroom | 19'9'' x 12'4'' | ||
| Basement | Recreation Room | 22'5'' x 9'6'' | ||
| Basement | Bedroom | 11'5'' x 10'1'' | ||
| Basement | Bedroom | 10'3'' x 10'1'' | ||
| Basement | 3pc Bathroom | 4'9'' x 6'2'' | ||
| Basement | Utility Room | 23'2'' x 6'8'' | ||
| Main Level | Living Room | 11'2'' x 19'8'' | ||
| Main Level | Kitchen | 15'2'' x 7'5'' | ||
| Main Level | Dining Room | 14'10'' x 12'2'' | ||
| Main Level | 2pc Bathroom | 6'9'' x 3'1'' | ||
| Main Level | Foyer | 12'0'' x 7'8'' |
https://www.realtor.ca/real-estate/28808752/34-sportsman-hill-street-kitchener
Contact Us
Contact us for more information
Maan Al Aidani
Salesperson
901 Victoria Street N., Suite B
Kitchener, Ontario N2B 3C3
(519) 579-4110
www.remaxtwincity.com/

