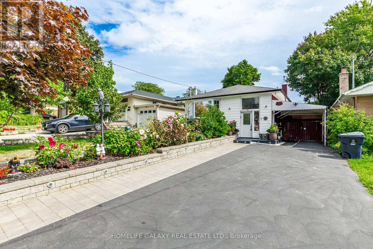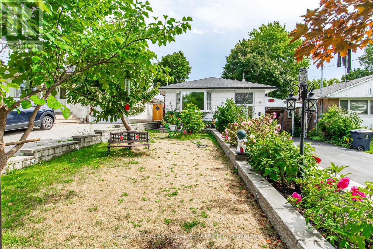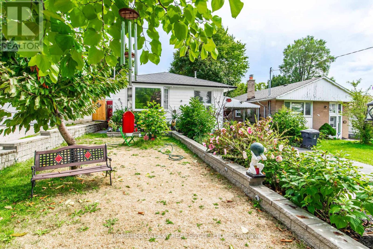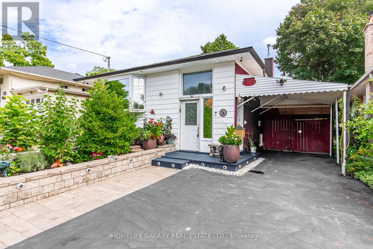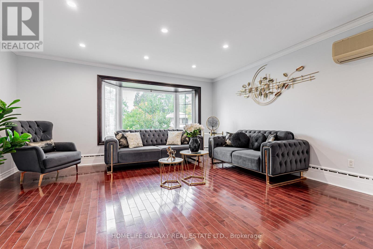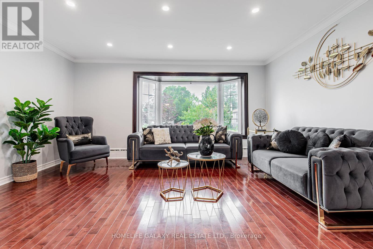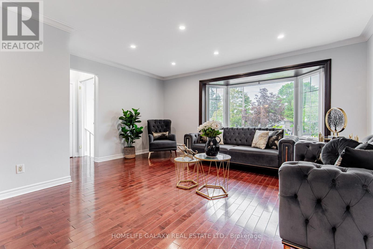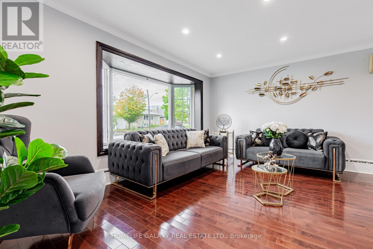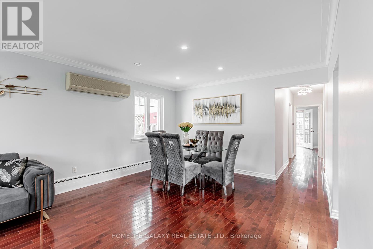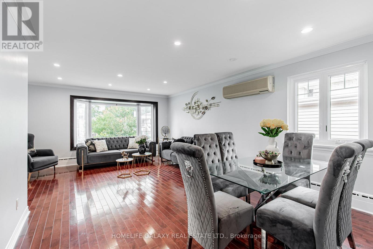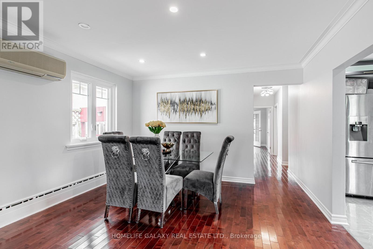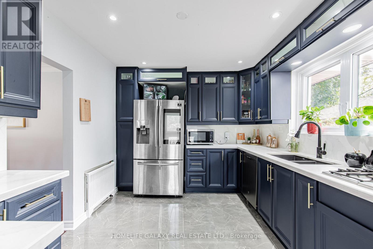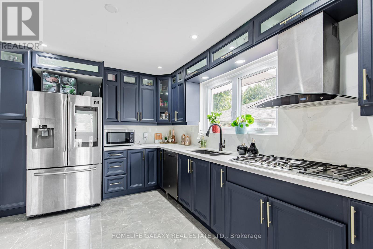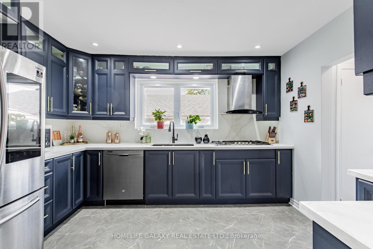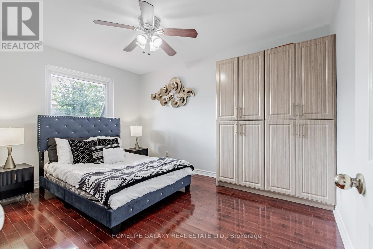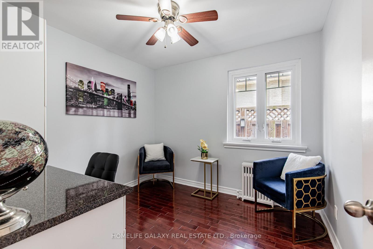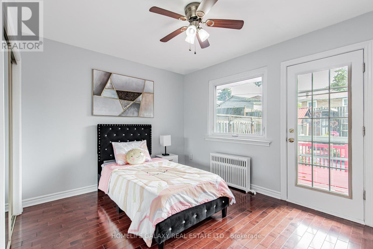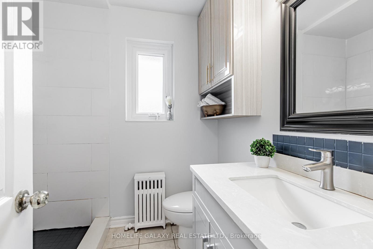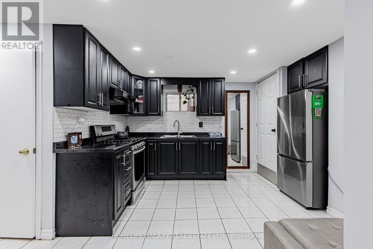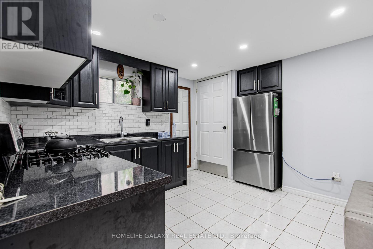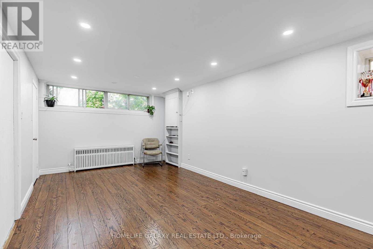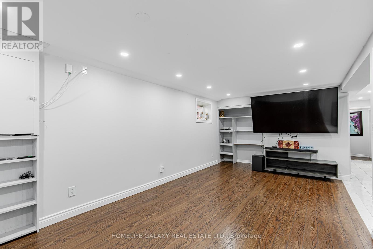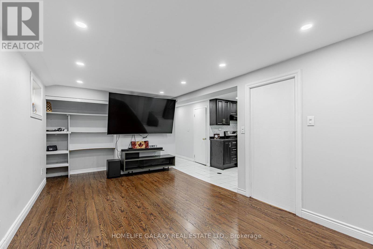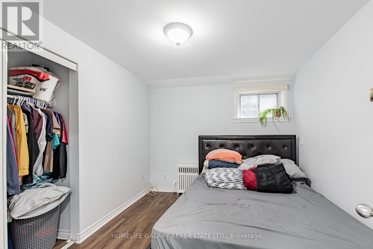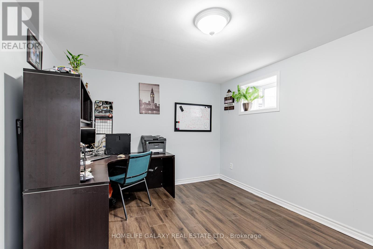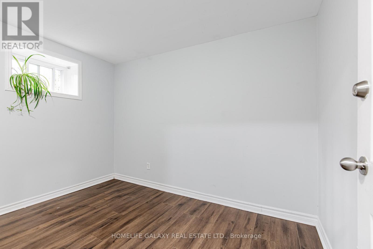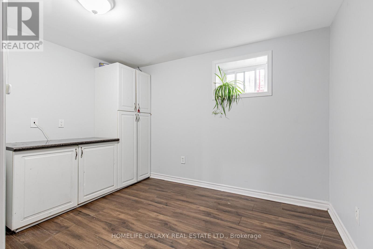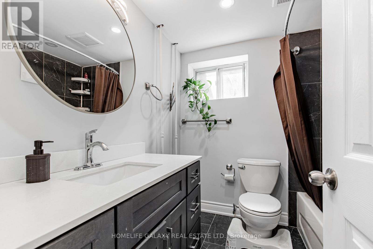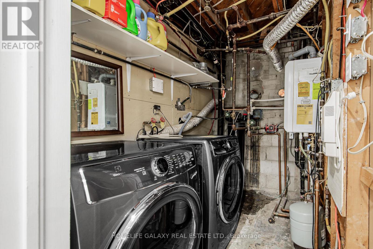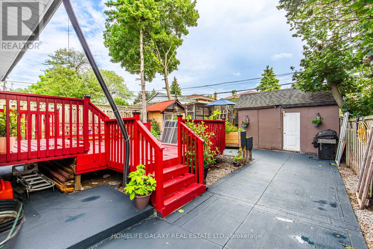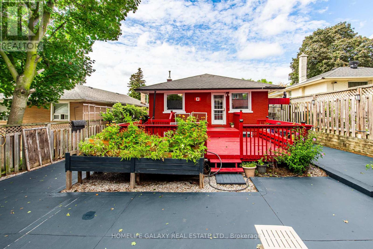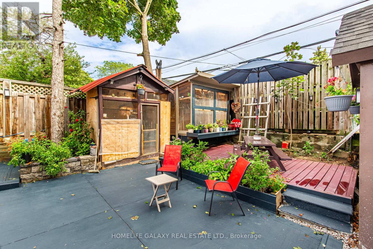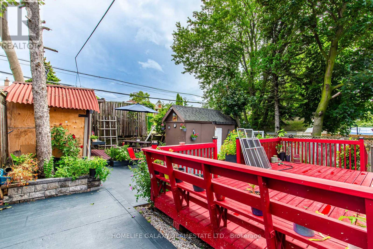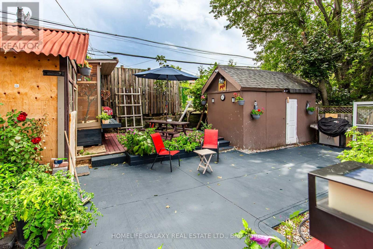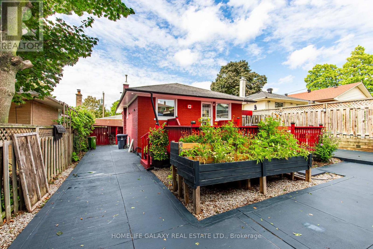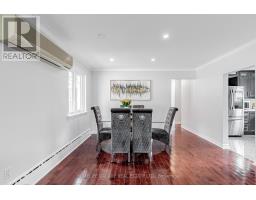43 Larkhall Avenue Toronto, Ontario M1J 1V2
$1,050,000
Welcome to this beautifully maintained 3+3 bedroom detached bungalow, perfectly nestled in a quiet,family-friendly neighborhood. This bright and inviting home offers an open-concept living and dining area filled with abundant natural light, creating a warm and welcoming ambiance. The fully finished basement features a separate entrance, complete with 3 additional bedrooms and a second kitchen, ideal for extended family living or potential rental income. Tasteful updates and partia renovations completed in 2022 enhance both comfort and style.Situated in a highly sought-after location, youll enjoy the convenience of being just steps to TTC, shopping plazas, Scarborough General Hospital, Thompson Park, and more amenities. A short drive brings you to Scarborough Town Centre, the University of Toronto (Scarborough Campus), top restaurants, cozy coffee shops, and quick access to Highway 401. (id:50886)
Property Details
| MLS® Number | E12378944 |
| Property Type | Single Family |
| Community Name | Bendale |
| Amenities Near By | Place Of Worship, Public Transit |
| Parking Space Total | 5 |
Building
| Bathroom Total | 2 |
| Bedrooms Above Ground | 3 |
| Bedrooms Below Ground | 3 |
| Bedrooms Total | 6 |
| Age | 31 To 50 Years |
| Appliances | Dryer, Hood Fan, Water Heater, Microwave, Stove, Washer, Water Softener, Two Refrigerators |
| Architectural Style | Bungalow |
| Basement Features | Apartment In Basement, Separate Entrance |
| Basement Type | N/a, N/a |
| Construction Style Attachment | Detached |
| Cooling Type | Wall Unit |
| Exterior Finish | Aluminum Siding, Brick |
| Flooring Type | Hardwood, Laminate, Ceramic |
| Foundation Type | Brick |
| Heating Fuel | Natural Gas |
| Heating Type | Radiant Heat |
| Stories Total | 1 |
| Size Interior | 1,100 - 1,500 Ft2 |
| Type | House |
| Utility Water | Municipal Water |
Parking
| No Garage |
Land
| Acreage | No |
| Land Amenities | Place Of Worship, Public Transit |
| Sewer | Sanitary Sewer |
| Size Depth | 125 Ft |
| Size Frontage | 40 Ft |
| Size Irregular | 40 X 125 Ft |
| Size Total Text | 40 X 125 Ft |
Rooms
| Level | Type | Length | Width | Dimensions |
|---|---|---|---|---|
| Basement | Bedroom | Measurements not available | ||
| Basement | Recreational, Games Room | Measurements not available | ||
| Basement | Kitchen | Measurements not available | ||
| Basement | Bedroom 4 | Measurements not available | ||
| Basement | Bedroom 5 | Measurements not available | ||
| Main Level | Living Room | Measurements not available | ||
| Main Level | Dining Room | Measurements not available | ||
| Main Level | Kitchen | Measurements not available | ||
| Main Level | Primary Bedroom | Measurements not available | ||
| Main Level | Bedroom 2 | Measurements not available | ||
| Main Level | Bedroom 3 | Measurements not available |
https://www.realtor.ca/real-estate/28809174/43-larkhall-avenue-toronto-bendale-bendale
Contact Us
Contact us for more information
Suga Thanabalasingam
Salesperson
www.facebook.com/Sugahomes/
www.linkedin.com/feed/?trk=
80 Corporate Dr #210
Toronto, Ontario M1H 3G5
(416) 284-5555
(416) 284-5727

