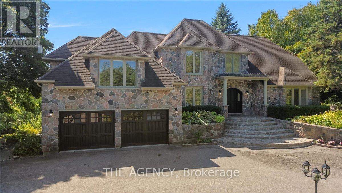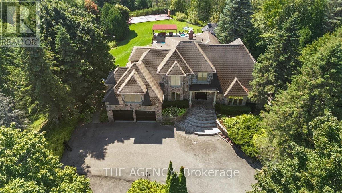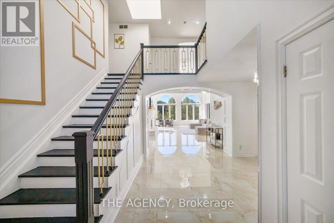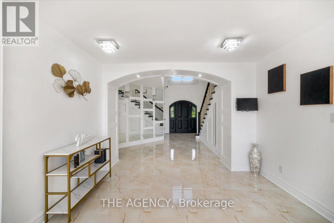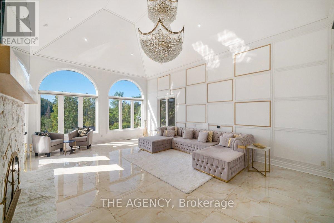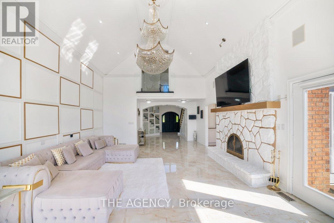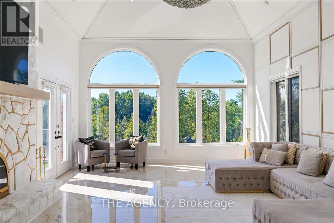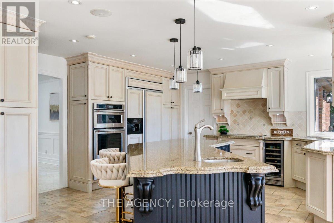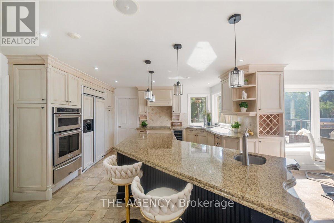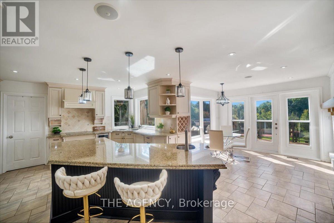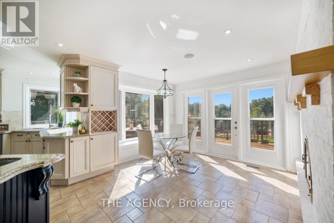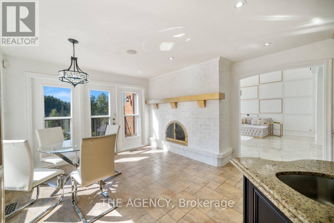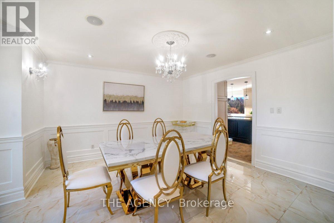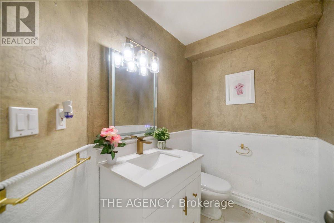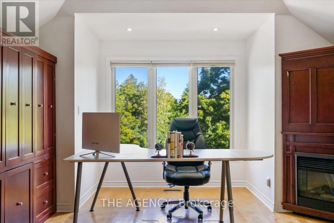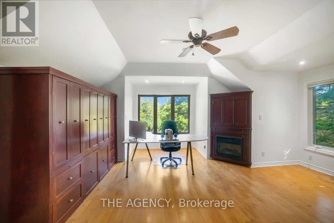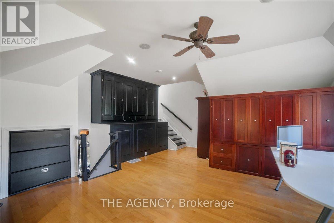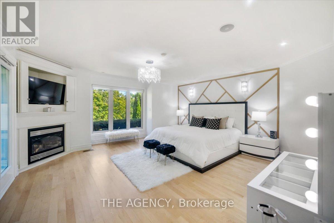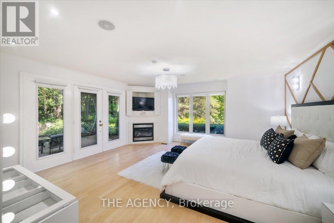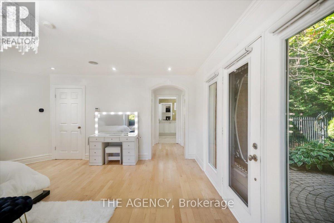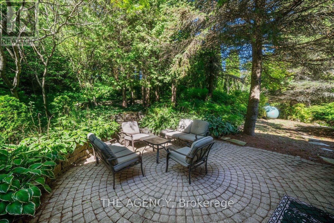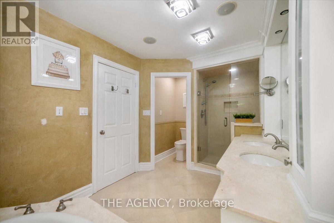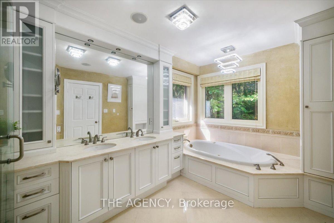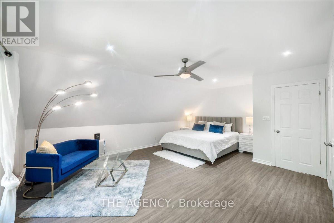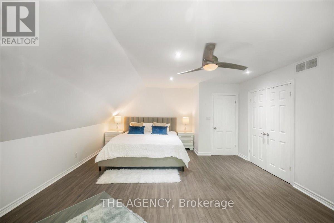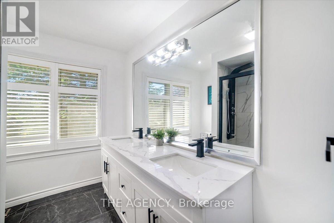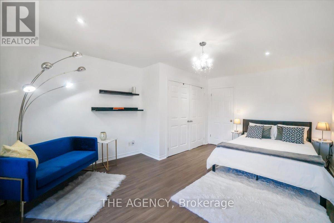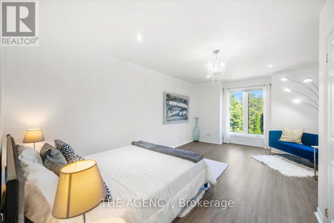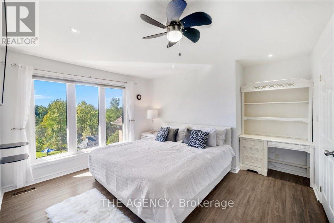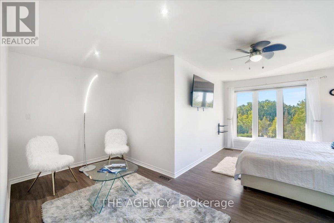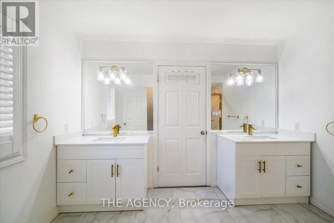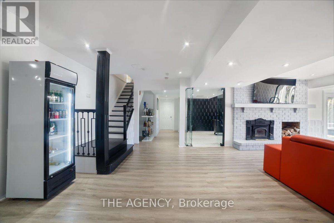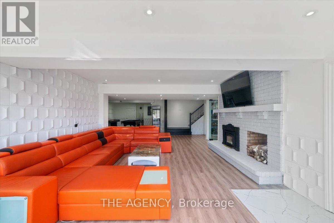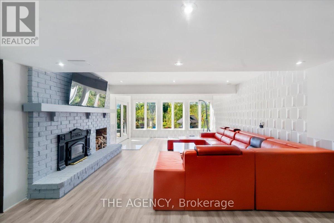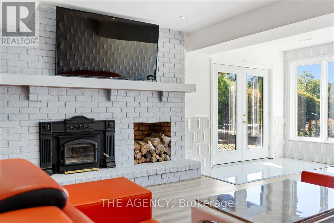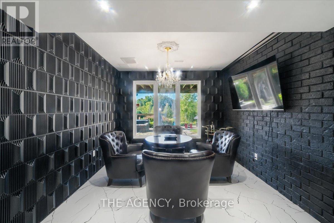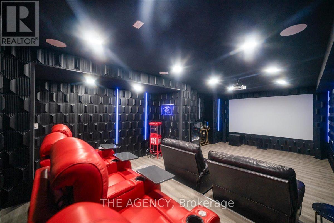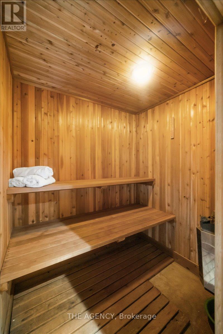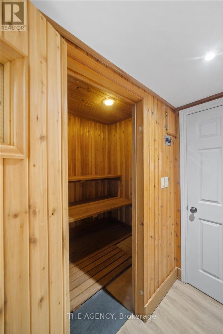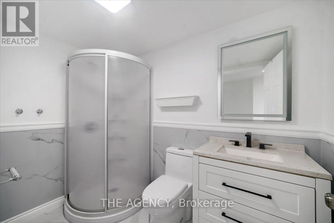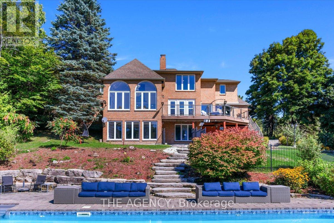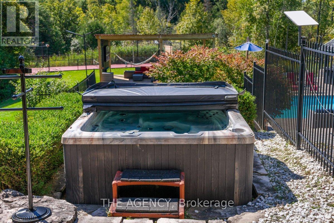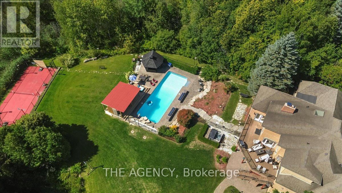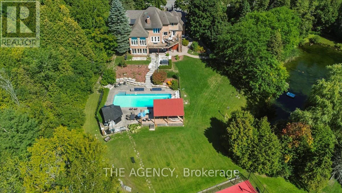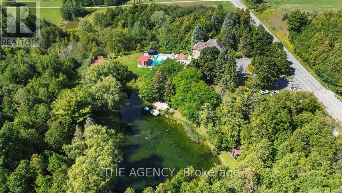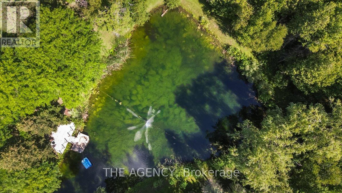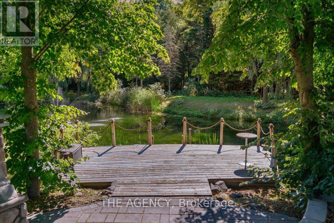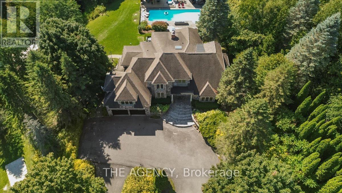445 Townline Road W Whitby, Ontario L0B 1J0
$3,999,000
Welcome to over 10 acres of pure luxury living in the heart of rural Whiby. This 4+1 with over 5000+ sq. ft. executive estate is more than a home - it's a lifestyle retreat designed for those who value privacy, elegance and entertainment. Step inside and discover a residence that offer resort-style amenities at your fingertips. From state-of-the-art home cinema and private sauna to a hot tub and inground pool oasis, every detail was crafted for relaxation and indulgence. Outdoors, your property transforms into a personal playground; a private pond, basketball court and exclusive ATV trails make every day feel like a getaway. Whether you're hosting lavish gatherings or enjoying quiet evenings with family, this estate delivers both luxury and tranquility. Enhanced with a modem security system and a timeless brick exterior, this estate embodies sophistication and peace of mind. (id:50886)
Property Details
| MLS® Number | E12378258 |
| Property Type | Single Family |
| Community Name | Rural Whitby |
| Equipment Type | Propane Tank |
| Features | Wooded Area, Carpet Free, Sauna |
| Parking Space Total | 12 |
| Pool Type | Inground Pool |
| Rental Equipment Type | Propane Tank |
| Structure | Deck |
Building
| Bathroom Total | 5 |
| Bedrooms Above Ground | 4 |
| Bedrooms Below Ground | 1 |
| Bedrooms Total | 5 |
| Age | 31 To 50 Years |
| Amenities | Fireplace(s) |
| Appliances | Hot Tub, Garage Door Opener Remote(s), Dishwasher, Dryer, Alarm System, Stove, Washer, Wine Fridge, Refrigerator |
| Basement Development | Finished |
| Basement Features | Walk Out |
| Basement Type | N/a (finished) |
| Construction Style Attachment | Detached |
| Cooling Type | Central Air Conditioning |
| Exterior Finish | Brick, Brick Facing |
| Fireplace Present | Yes |
| Fireplace Total | 2 |
| Flooring Type | Laminate, Ceramic |
| Foundation Type | Concrete |
| Half Bath Total | 1 |
| Heating Fuel | Electric |
| Heating Type | Forced Air |
| Stories Total | 2 |
| Size Interior | 3,500 - 5,000 Ft2 |
| Type | House |
| Utility Water | Drilled Well |
Parking
| Attached Garage | |
| Garage |
Land
| Access Type | Public Road |
| Acreage | Yes |
| Sewer | Septic System |
| Size Depth | 1373 Ft ,10 In |
| Size Frontage | 328 Ft ,2 In |
| Size Irregular | 328.2 X 1373.9 Ft |
| Size Total Text | 328.2 X 1373.9 Ft|10 - 24.99 Acres |
| Surface Water | Lake/pond |
| Zoning Description | A |
Rooms
| Level | Type | Length | Width | Dimensions |
|---|---|---|---|---|
| Second Level | Bedroom 2 | 5.27 m | 3.91 m | 5.27 m x 3.91 m |
| Second Level | Bedroom 3 | 6.15 m | 5.28 m | 6.15 m x 5.28 m |
| Second Level | Bedroom 4 | 5.87 m | 5.68 m | 5.87 m x 5.68 m |
| Basement | Bathroom | Measurements not available | ||
| Basement | Recreational, Games Room | Measurements not available | ||
| Basement | Media | Measurements not available | ||
| Main Level | Great Room | 9.02 m | 5.05 m | 9.02 m x 5.05 m |
| Main Level | Dining Room | 4.01 m | 3.91 m | 4.01 m x 3.91 m |
| Main Level | Kitchen | 6.27 m | 4.55 m | 6.27 m x 4.55 m |
| Main Level | Eating Area | 3.43 m | 3.07 m | 3.43 m x 3.07 m |
| Main Level | Mud Room | 4.17 m | 3.25 m | 4.17 m x 3.25 m |
| Main Level | Primary Bedroom | 5.31 m | 5.18 m | 5.31 m x 5.18 m |
Utilities
| Cable | Available |
| Wireless | Available |
| Electricity Connected | Connected |
| Telephone | Nearby |
https://www.realtor.ca/real-estate/28808249/445-townline-road-w-whitby-rural-whitby
Contact Us
Contact us for more information
Alice Clarke-Vaz
Salesperson
aliceclarkevaz.teamtorkan.com/
378 Fairlawn Ave
Toronto, Ontario M5M 1T8
(416) 847-5288
www.theagencyre.com/ontario
Peter Torkan
Broker
www.teamtorkan.com/
378 Fairlawn Ave
Toronto, Ontario M5M 1T8
(416) 847-5288
www.theagencyre.com/ontario

