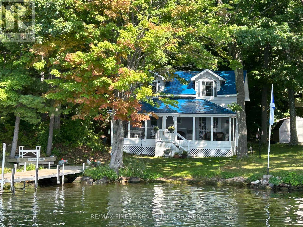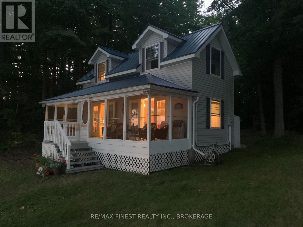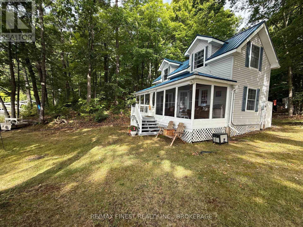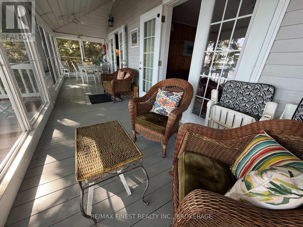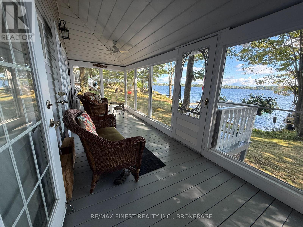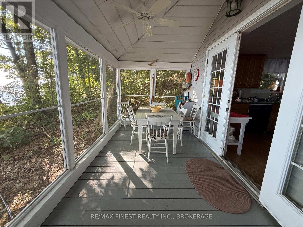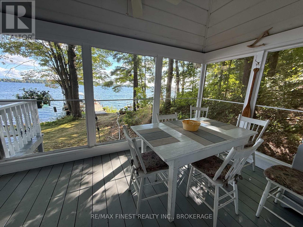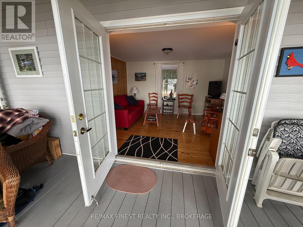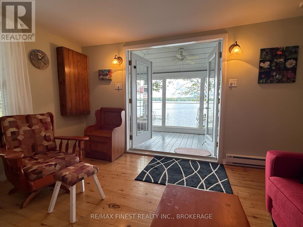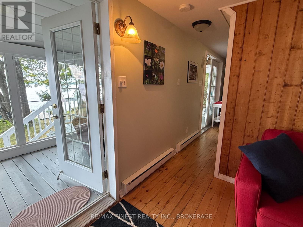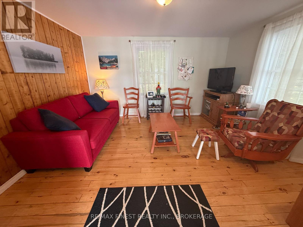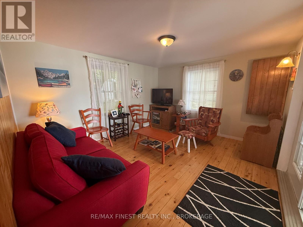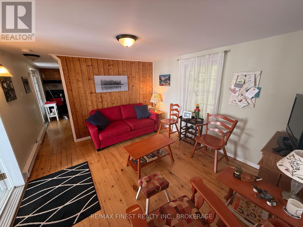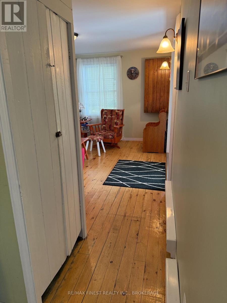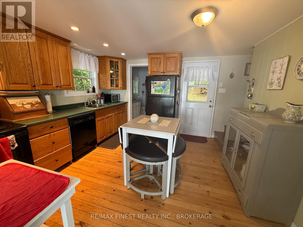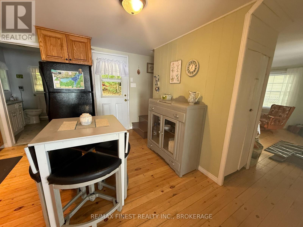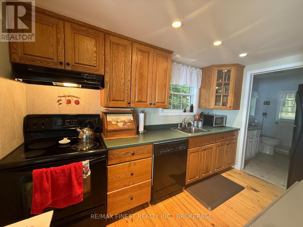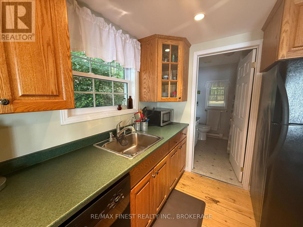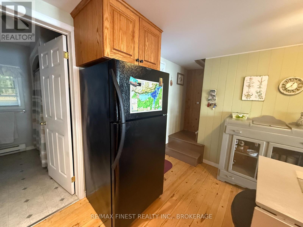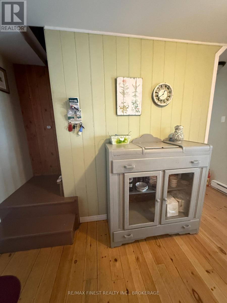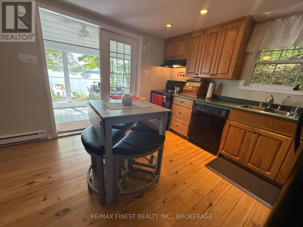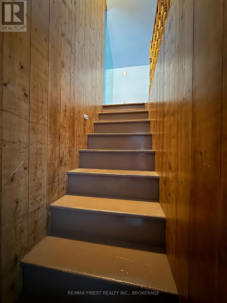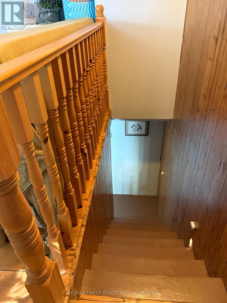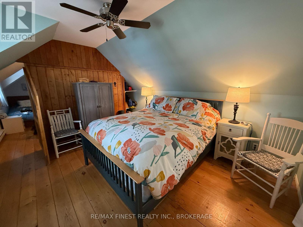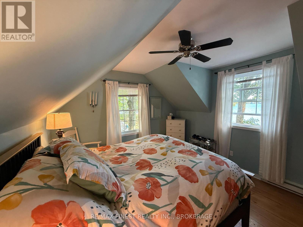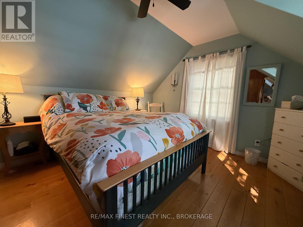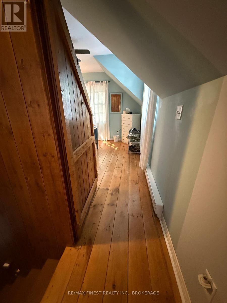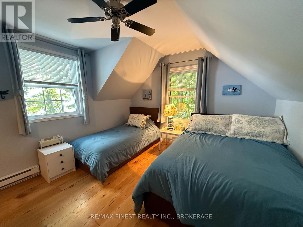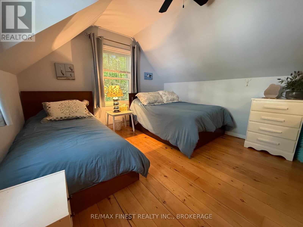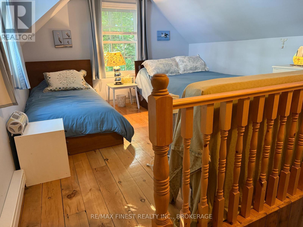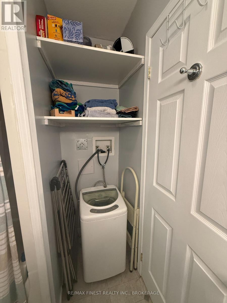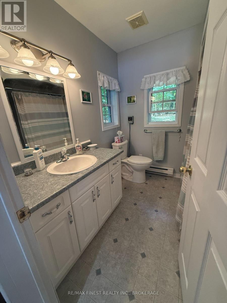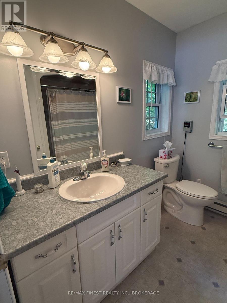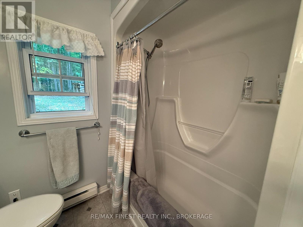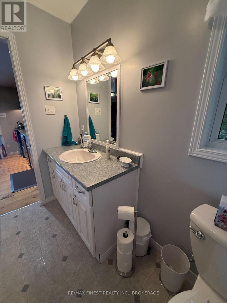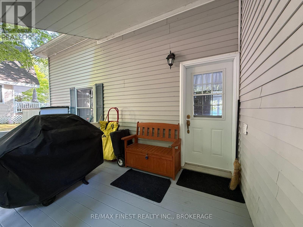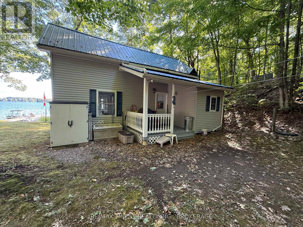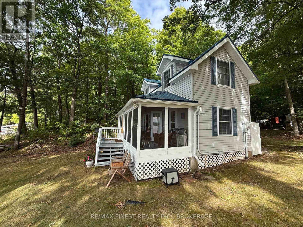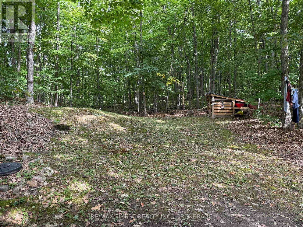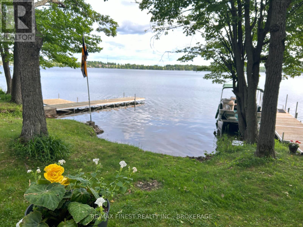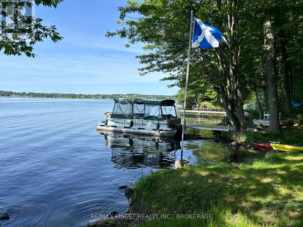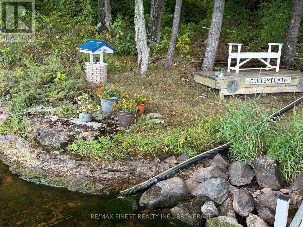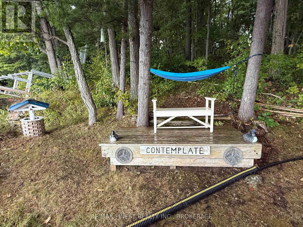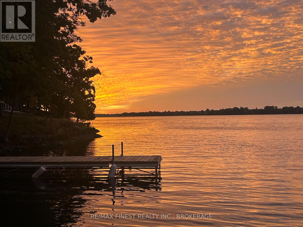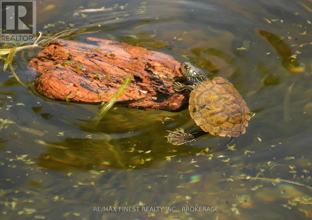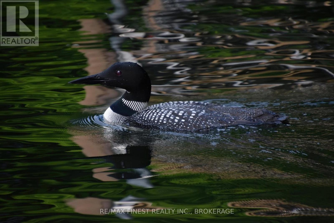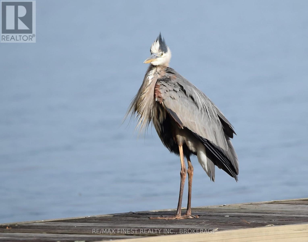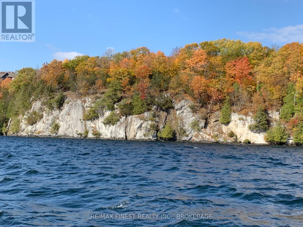342 North Shore Road Rideau Lakes, Ontario K0G 1X0
$439,500
Welcome to The Doll House Cottage, a charming and lovingly maintained retreat located next to the pristine waters of Little Bay on Upper Rideau Lake just a 5-minute boat ride from the beautiful village of Westport. This quaint cottage sits on the highly sought-after Rideau System, offering a peaceful escape with direct access to world-class boating, fishing, and swimming. Thoughtfully designed, the cottage features an inviting screened-in porch, perfect for morning coffee or evening lounging. Inside, you'll find a wonderfully functional kitchen with ample storage, a spacious 4-piece bathroom, and a cozy living room complete with French doors that open to the porch & overlooking the gently sloping lot. The lake views are simply stunning, and access to the pebbled shoreline and new 40 dock (2021) makes enjoying the water effortless. Recent upgrades include a metal roof (2021), UV water system with new pump (2021),and more ensuring peace of mind and comfort for years to come. Boat access only, with private docking available in the village of Westport (call for details). Enjoy the serenity of cottage life adjacent to Foley Mountain Conservation Area, with over 10 km of trails and breathtaking views from Spy Rock Lookout. When its time to reconnect, Westport offers shopping, dining, and charm just a short boat ride away. This is your opportunity to own a piece of paradise on the Rideau Canal an ideal summer retreat or peaceful weekend getaway. (id:50886)
Property Details
| MLS® Number | X12378519 |
| Property Type | Single Family |
| Community Name | 816 - Rideau Lakes (North Crosby) Twp |
| Amenities Near By | Golf Nearby, Marina |
| Community Features | Fishing |
| Easement | Unknown |
| Equipment Type | None |
| Features | Wooded Area, Irregular Lot Size, Conservation/green Belt, Level, Mountain, Carpet Free |
| Rental Equipment Type | None |
| Structure | Porch, Dock |
| View Type | Lake View, View Of Water, Direct Water View |
| Water Front Type | Waterfront |
Building
| Bathroom Total | 1 |
| Bedrooms Above Ground | 2 |
| Bedrooms Total | 2 |
| Age | 100+ Years |
| Appliances | Dishwasher, Furniture, Stove, Window Coverings, Refrigerator |
| Basement Type | None |
| Construction Style Attachment | Detached |
| Construction Style Other | Seasonal |
| Cooling Type | None |
| Exterior Finish | Vinyl Siding |
| Fire Protection | Smoke Detectors |
| Foundation Type | Wood/piers |
| Heating Fuel | Electric |
| Heating Type | Baseboard Heaters |
| Stories Total | 2 |
| Size Interior | 700 - 1,100 Ft2 |
| Type | House |
Parking
| No Garage |
Land
| Access Type | Water Access, Private Docking |
| Acreage | No |
| Land Amenities | Golf Nearby, Marina |
| Sewer | Septic System |
| Size Depth | 138 Ft ,6 In |
| Size Frontage | 63 Ft ,10 In |
| Size Irregular | 63.9 X 138.5 Ft ; Wider At Rear Than Water Frontage |
| Size Total Text | 63.9 X 138.5 Ft ; Wider At Rear Than Water Frontage|under 1/2 Acre |
| Surface Water | Lake/pond |
| Zoning Description | S |
Rooms
| Level | Type | Length | Width | Dimensions |
|---|---|---|---|---|
| Second Level | Primary Bedroom | 3.96 m | 3.6 m | 3.96 m x 3.6 m |
| Second Level | Bedroom 2 | 3.96 m | 3.6 m | 3.96 m x 3.6 m |
| Main Level | Sunroom | 8.84 m | 2.33 m | 8.84 m x 2.33 m |
| Main Level | Kitchen | 3.96 m | 3.6 m | 3.96 m x 3.6 m |
| Main Level | Living Room | 3.96 m | 3.6 m | 3.96 m x 3.6 m |
| Main Level | Bathroom | 2.44 m | 2.13 m | 2.44 m x 2.13 m |
Utilities
| Electricity | Installed |
| Wireless | Available |
| Electricity Connected | Connected |
Contact Us
Contact us for more information
Richard Gallagher
Broker
www.thehintonteam.com/
www.facebook.com/Realtyrich
twitter.com/Realtorrichg
www.linkedin.com/in/richardgallagher1/
105-1329 Gardiners Rd
Kingston, Ontario K7P 0L8
(613) 389-7777
remaxfinestrealty.com/

