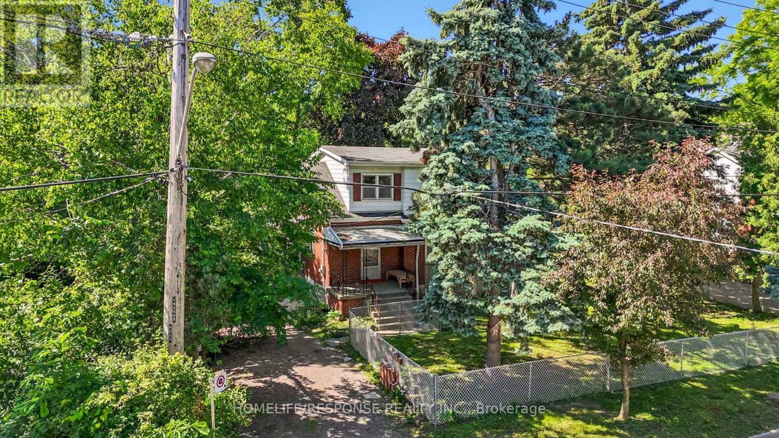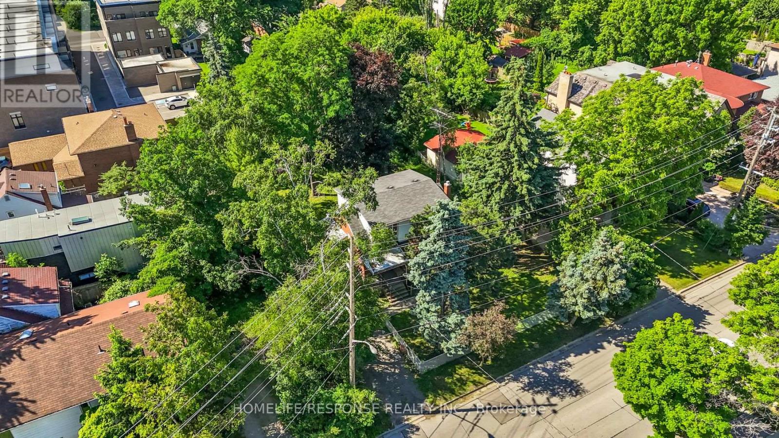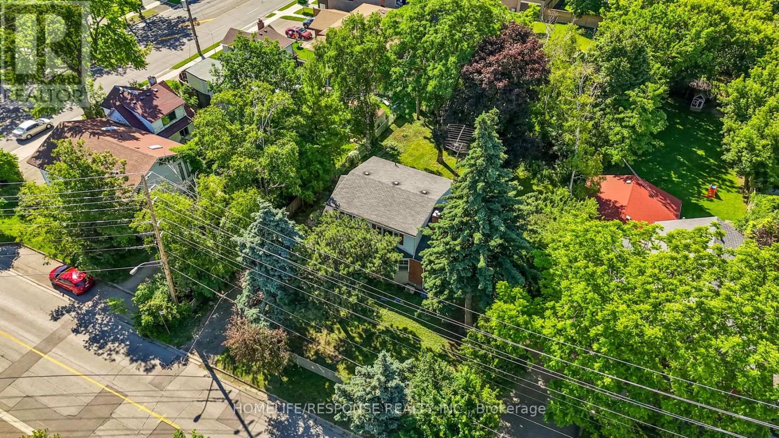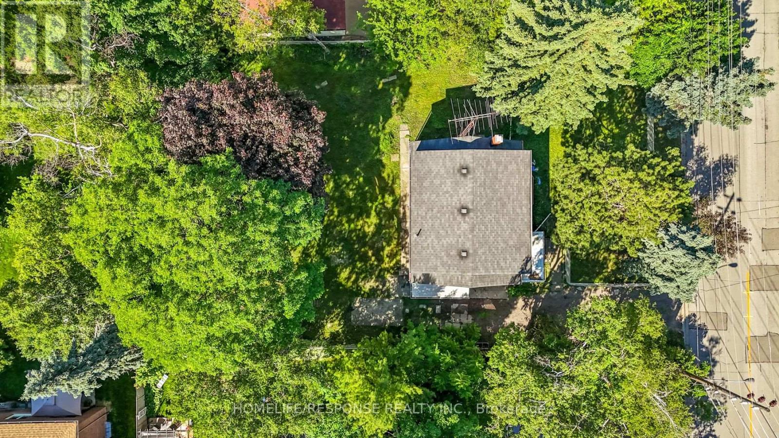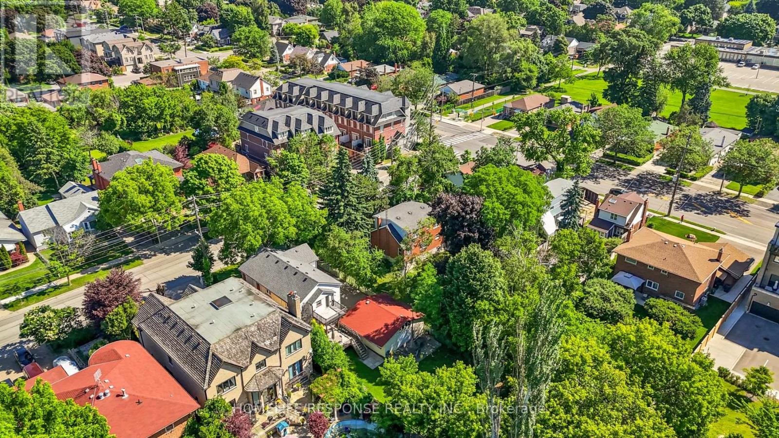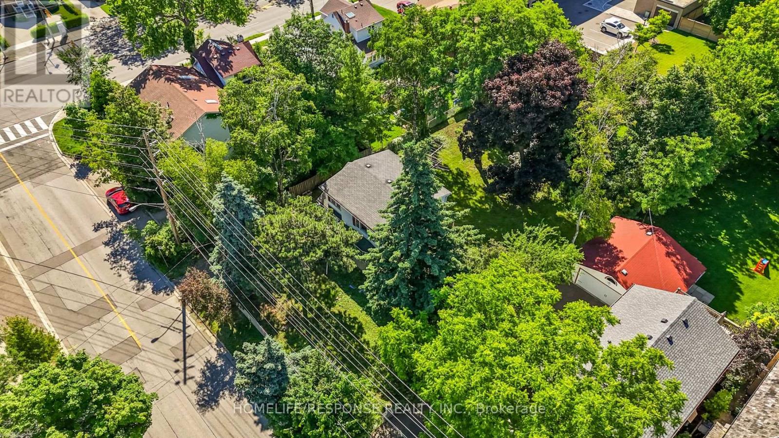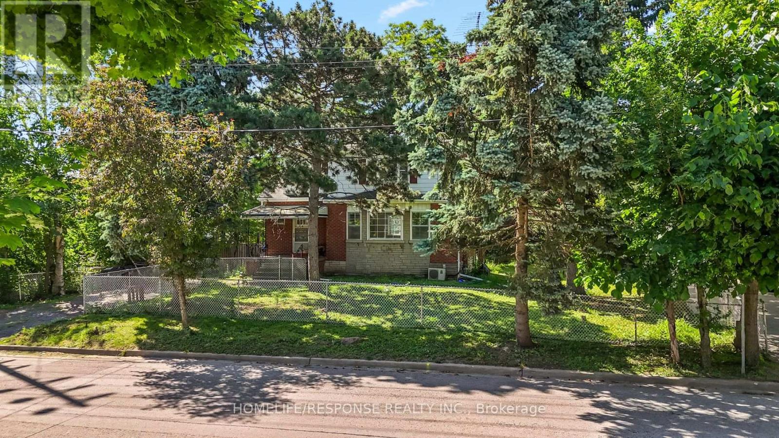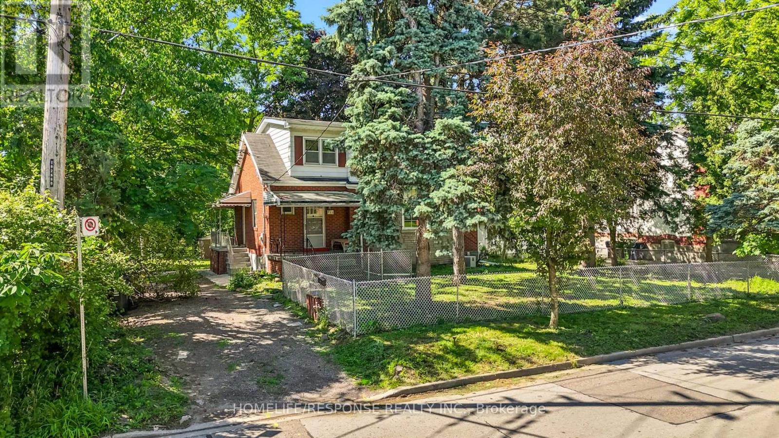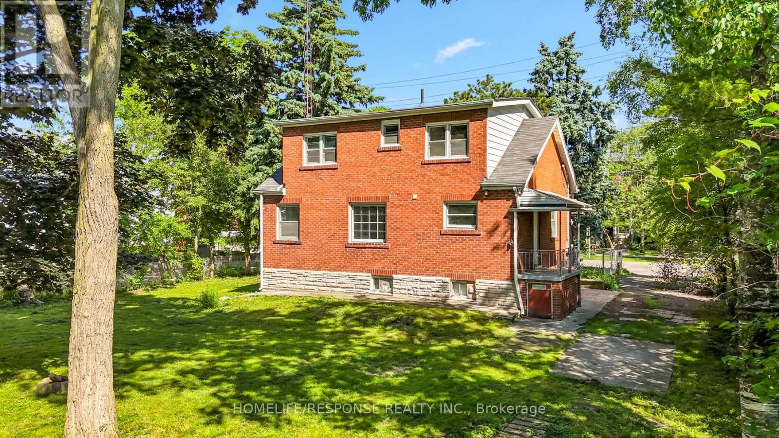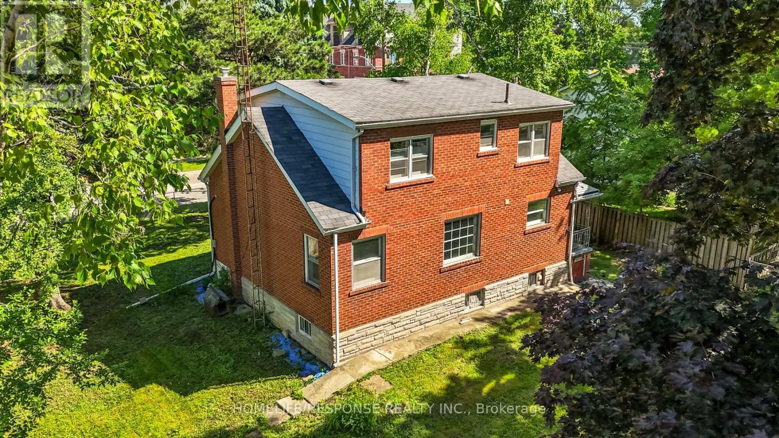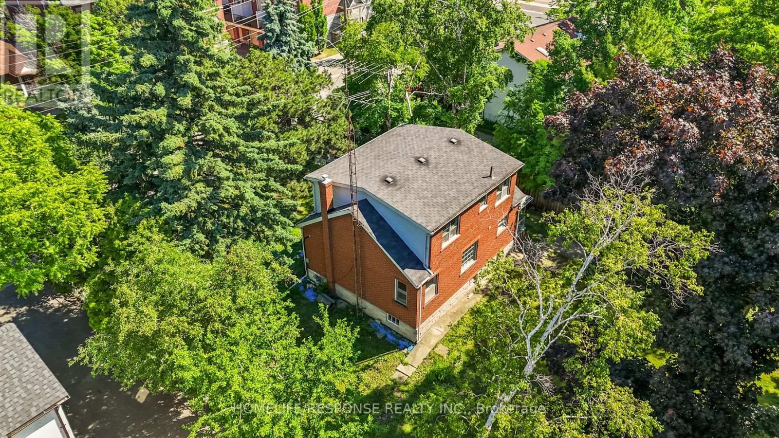211 Bering Avenue Toronto, Ontario M8Z 3A4
5 Bedroom
2 Bathroom
1,100 - 1,500 ft2
Fireplace
Wall Unit
Radiant Heat
$1,988,000
Calling All Investors and End Users In This Perfect Location - An Amazing Development Opportunity With This 80 By 127 Feet Lot Just 700 Meters From Islington Subway. Approved To Be Severed Into 3 Lots For 3 Detached Homes. Option To Live In The House As Is or Develop, Possibilities Are Endless. (id:50886)
Property Details
| MLS® Number | W12379010 |
| Property Type | Single Family |
| Neigbourhood | Etobicoke City Centre |
| Community Name | Islington-City Centre West |
| Parking Space Total | 6 |
| Structure | Deck |
Building
| Bathroom Total | 2 |
| Bedrooms Above Ground | 4 |
| Bedrooms Below Ground | 1 |
| Bedrooms Total | 5 |
| Appliances | Window Coverings |
| Basement Development | Partially Finished |
| Basement Type | N/a (partially Finished) |
| Construction Style Attachment | Detached |
| Cooling Type | Wall Unit |
| Exterior Finish | Brick, Vinyl Siding |
| Fireplace Present | Yes |
| Flooring Type | Carpeted |
| Foundation Type | Block |
| Heating Fuel | Natural Gas |
| Heating Type | Radiant Heat |
| Stories Total | 2 |
| Size Interior | 1,100 - 1,500 Ft2 |
| Type | House |
| Utility Water | Municipal Water |
Parking
| No Garage |
Land
| Acreage | No |
| Sewer | Sanitary Sewer |
| Size Depth | 127 Ft ,6 In |
| Size Frontage | 80 Ft ,1 In |
| Size Irregular | 80.1 X 127.5 Ft |
| Size Total Text | 80.1 X 127.5 Ft |
Rooms
| Level | Type | Length | Width | Dimensions |
|---|---|---|---|---|
| Main Level | Living Room | 5.16 m | 3.93 m | 5.16 m x 3.93 m |
| Main Level | Dining Room | 3.26 m | 3.16 m | 3.26 m x 3.16 m |
| Main Level | Kitchen | 5.44 m | 3.2 m | 5.44 m x 3.2 m |
| Main Level | Bedroom | 3.26 m | 2.64 m | 3.26 m x 2.64 m |
| Upper Level | Primary Bedroom | 4.3 m | 3.36 m | 4.3 m x 3.36 m |
| Upper Level | Bedroom | 3.3 m | 3.06 m | 3.3 m x 3.06 m |
| Upper Level | Bedroom | 3.37 m | 3.17 m | 3.37 m x 3.17 m |
| Upper Level | Sitting Room | 3.68 m | 2.05 m | 3.68 m x 2.05 m |
Utilities
| Cable | Available |
| Electricity | Installed |
| Sewer | Installed |
Contact Us
Contact us for more information
Jason Drumond
Salesperson
Homelife/response Realty Inc.
4304 Village Centre Crt #100
Mississauga, Ontario L4Z 1S2
4304 Village Centre Crt #100
Mississauga, Ontario L4Z 1S2
(905) 949-0070
(905) 949-9814
www.homeliferesponse.com

