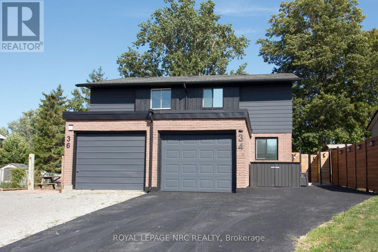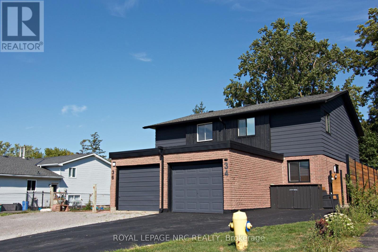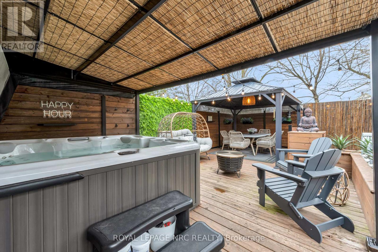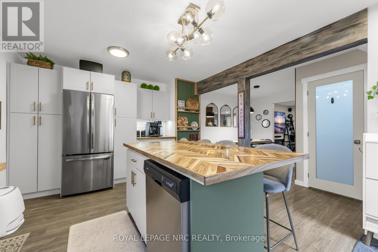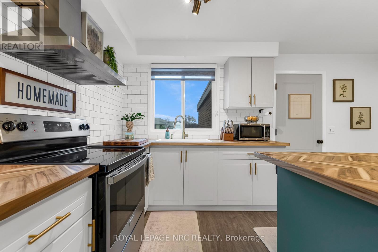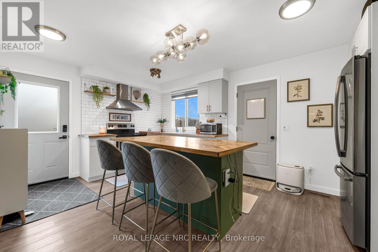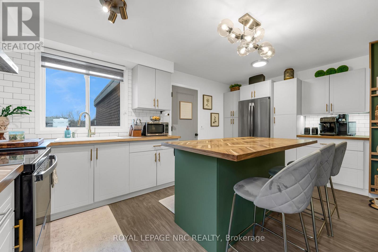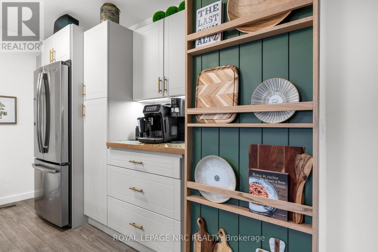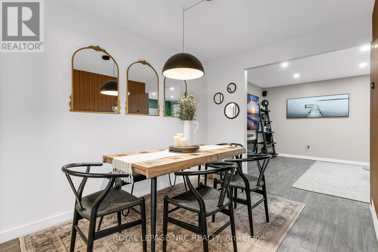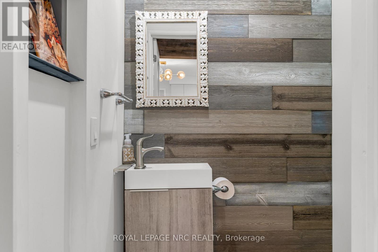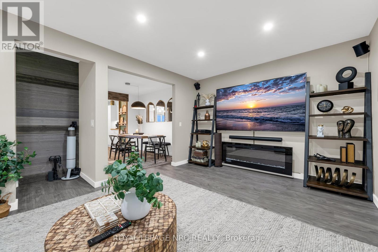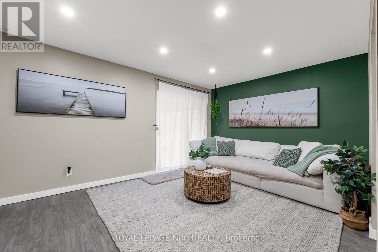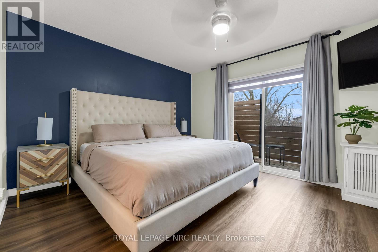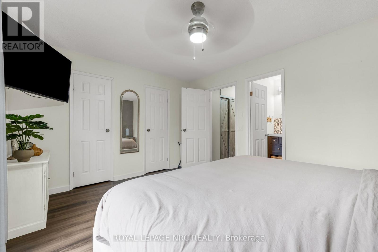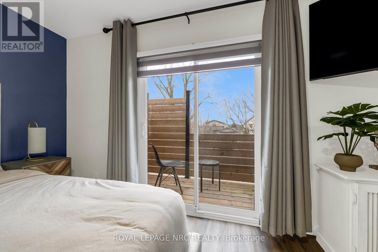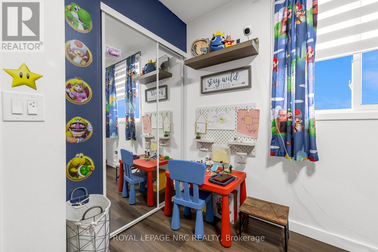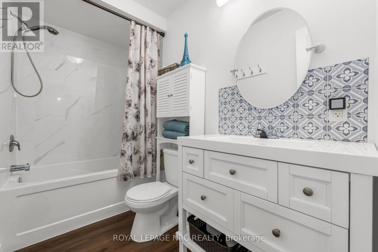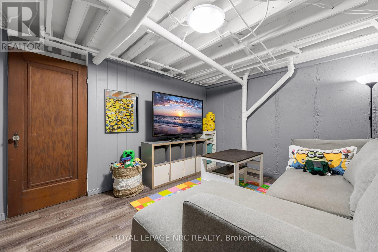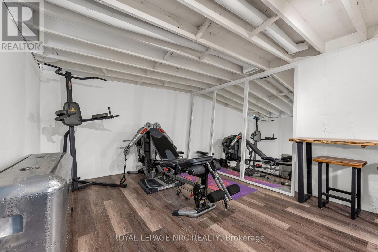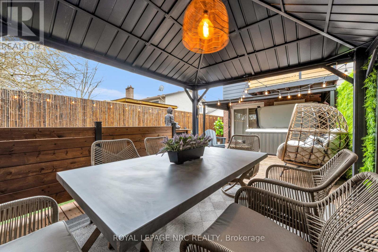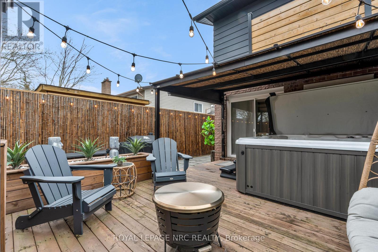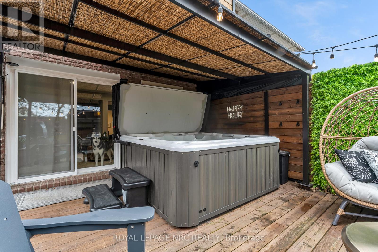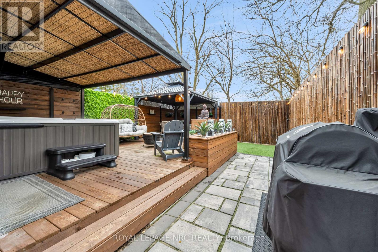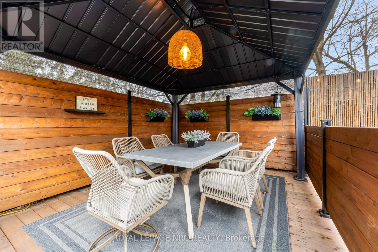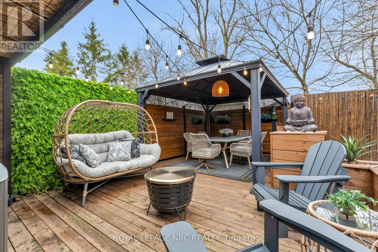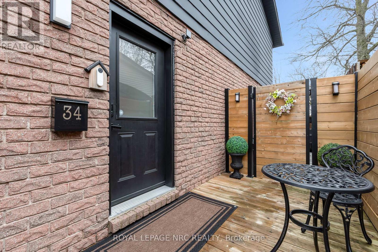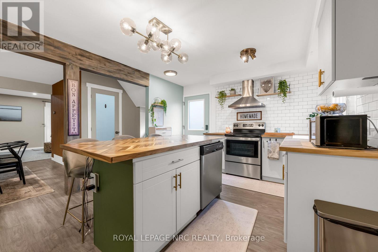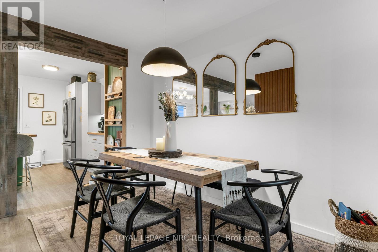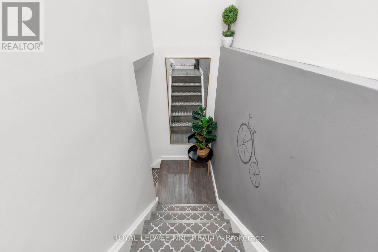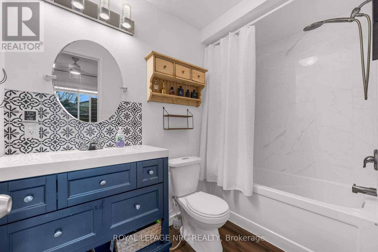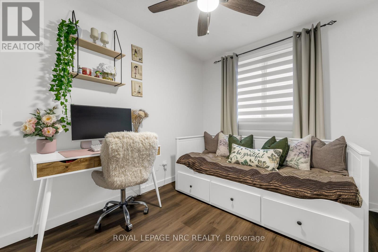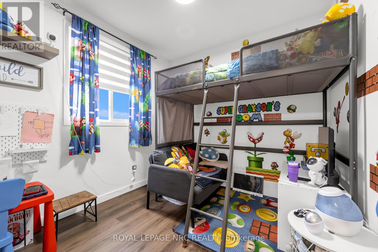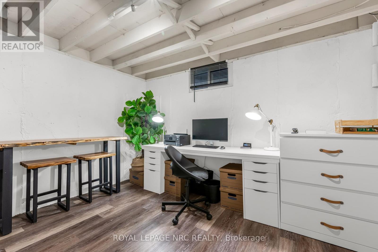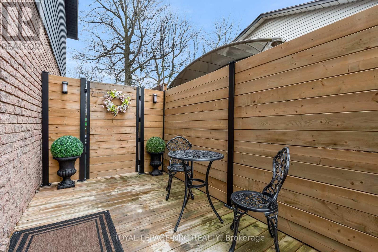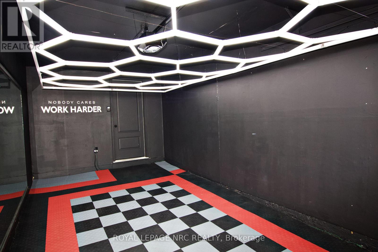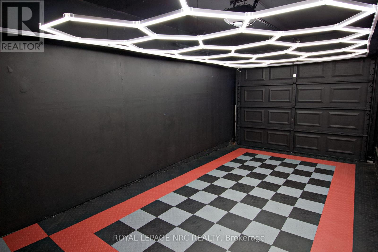34 Dodds Court Fort Erie, Ontario L2A 5Z2
$499,850
What a fantastic find at this price! This home is truly move-in ready, radiating modern style with updates throughout every inch. The backyard is a delightful oasis you simply must see in person! This semi-detached gem features a fresh kitchen with new countertops and sink, along with an adorable new bathroom door in the powder room. The entire house shines, including a half-finished basement that offers a rec room and plenty of storage. With a brand new AC and furnace installed in 2021, you can enjoy worry-free living. Most of the outdoor work is already completed, creating a serene atmosphere in the backyard with fencing, gardens, a negotiable hot tub, new siding, hardscaping, some turf, and inviting decks both in the front and back, plus beautiful new feature walls. The garage has received a fabulous floor makeover, and the garage door has been replaced. You truly need to experience it firsthand, as everything is modern, stylish, and perfectly aligned with todays home desires! The main bedroom boasts a lovely four-piece bathroom, and the balcony has been beautifully revamped. Embrace the convenience of being move-in ready! (id:50886)
Property Details
| MLS® Number | X12379255 |
| Property Type | Single Family |
| Community Name | 332 - Central |
| Community Features | School Bus |
| Equipment Type | Water Heater |
| Features | Irregular Lot Size, Sump Pump |
| Parking Space Total | 4 |
| Rental Equipment Type | Water Heater |
Building
| Bathroom Total | 3 |
| Bedrooms Above Ground | 3 |
| Bedrooms Total | 3 |
| Age | 31 To 50 Years |
| Appliances | Water Meter, Dishwasher, Dryer, Stove, Washer, Refrigerator |
| Basement Development | Partially Finished |
| Basement Type | N/a (partially Finished), Full |
| Construction Style Attachment | Semi-detached |
| Cooling Type | Central Air Conditioning |
| Exterior Finish | Brick, Vinyl Siding |
| Fireplace Present | Yes |
| Foundation Type | Poured Concrete |
| Half Bath Total | 1 |
| Heating Fuel | Natural Gas |
| Heating Type | Forced Air |
| Stories Total | 2 |
| Size Interior | 1,100 - 1,500 Ft2 |
| Type | House |
| Utility Water | Municipal Water, Lake/river Water Intake |
Parking
| Attached Garage | |
| Garage |
Land
| Acreage | No |
| Sewer | Sanitary Sewer |
| Size Depth | 110 Ft ,4 In |
| Size Frontage | 25 Ft ,6 In |
| Size Irregular | 25.5 X 110.4 Ft |
| Size Total Text | 25.5 X 110.4 Ft |
| Zoning Description | Rm1 |
Rooms
| Level | Type | Length | Width | Dimensions |
|---|---|---|---|---|
| Second Level | Primary Bedroom | 4.27 m | 3.58 m | 4.27 m x 3.58 m |
| Second Level | Bathroom | 2.54 m | 1.63 m | 2.54 m x 1.63 m |
| Second Level | Bedroom 2 | 2.54 m | 3.86 m | 2.54 m x 3.86 m |
| Second Level | Bedroom 3 | 2.59 m | 1 m | 2.59 m x 1 m |
| Second Level | Bathroom | 2.64 m | 1.5 m | 2.64 m x 1.5 m |
| Basement | Games Room | 5.08 m | 3 m | 5.08 m x 3 m |
| Basement | Recreational, Games Room | 4.01 m | 3 m | 4.01 m x 3 m |
| Main Level | Kitchen | 5.16 m | 3.5 m | 5.16 m x 3.5 m |
| Main Level | Bathroom | 1.19 m | 1.32 m | 1.19 m x 1.32 m |
| Main Level | Dining Room | 2.59 m | 3.22 m | 2.59 m x 3.22 m |
| Main Level | Living Room | 3.53 m | 5.18 m | 3.53 m x 5.18 m |
Utilities
| Cable | Available |
| Electricity | Installed |
| Sewer | Installed |
https://www.realtor.ca/real-estate/28809993/34-dodds-court-fort-erie-central-332-central
Contact Us
Contact us for more information
Jeff Collins
Salesperson
1815 Merrittville Hwy, Unit 1
Fonthill, Ontario L2V 5P3
(905) 892-0222
www.nrcrealty.ca/

