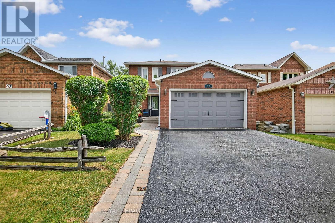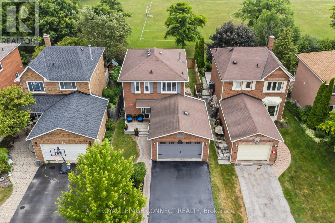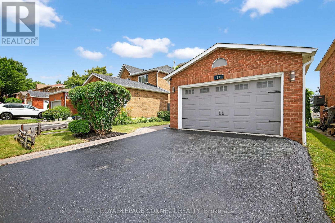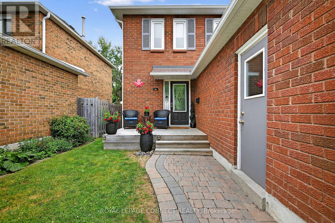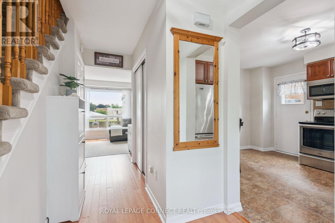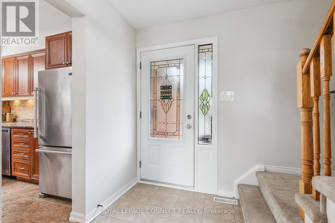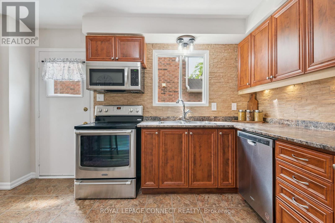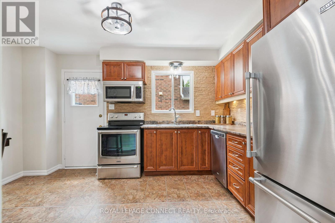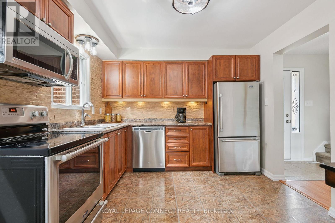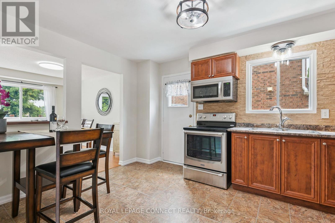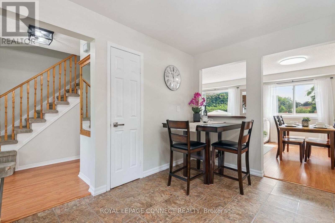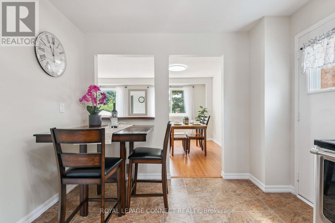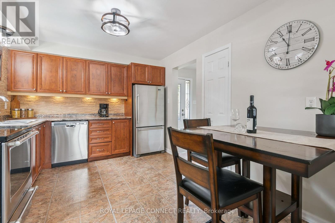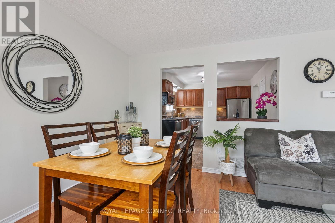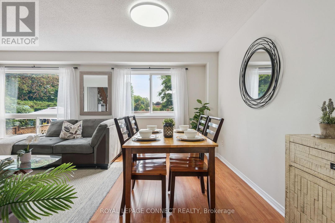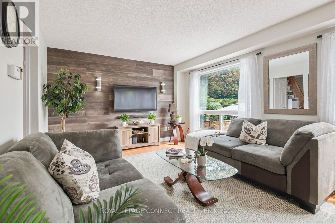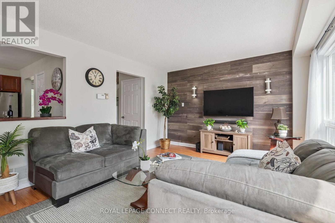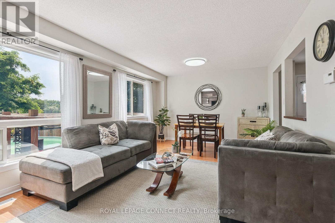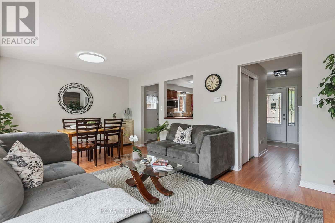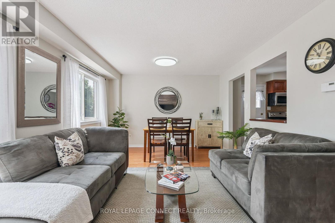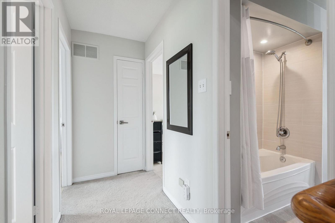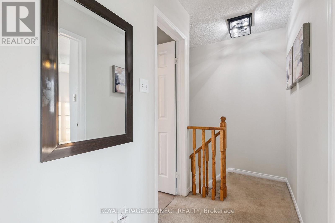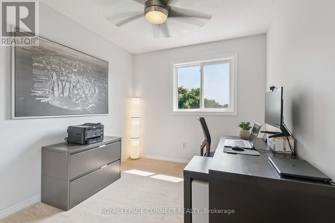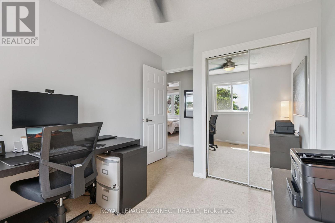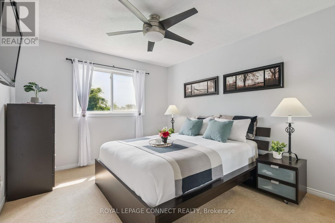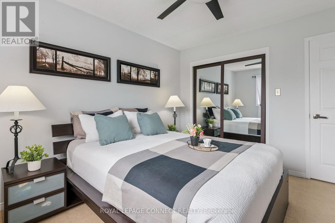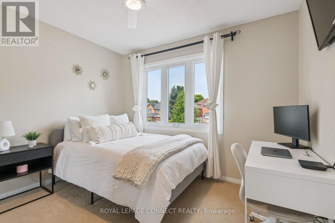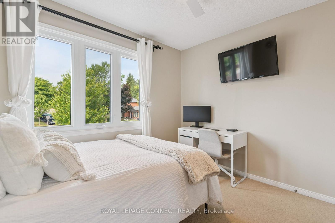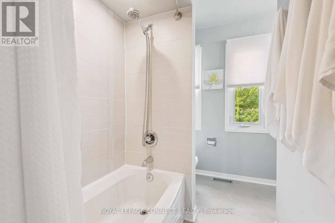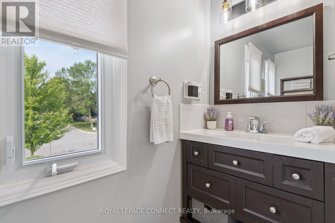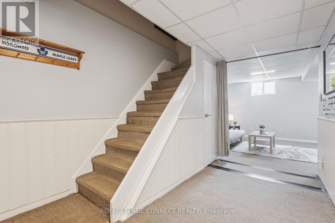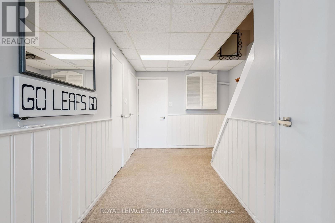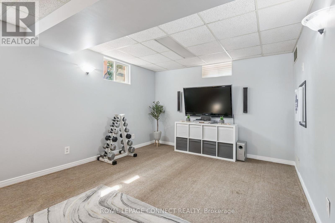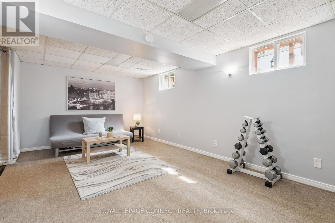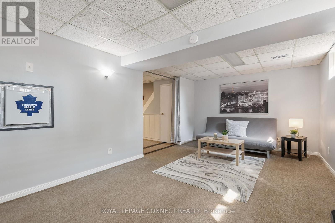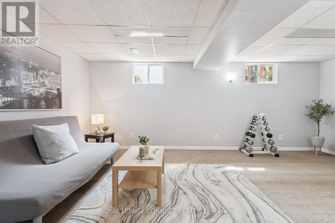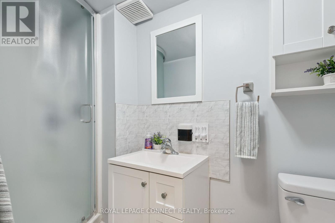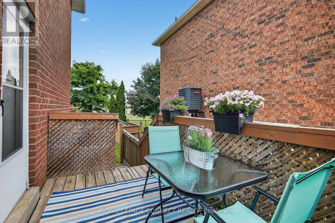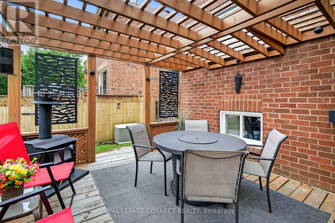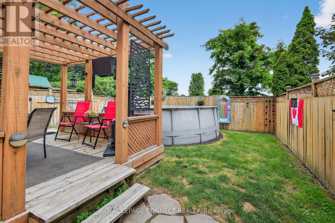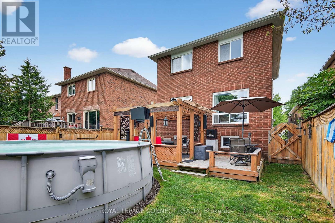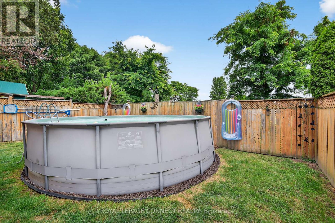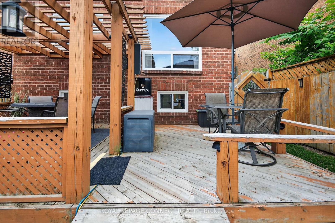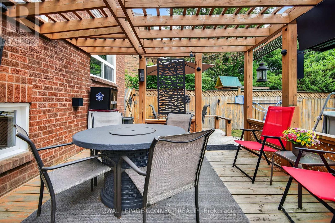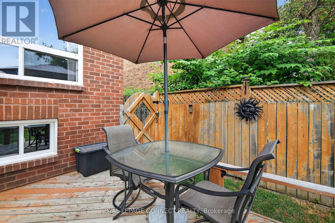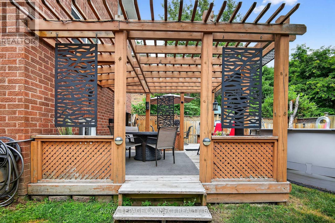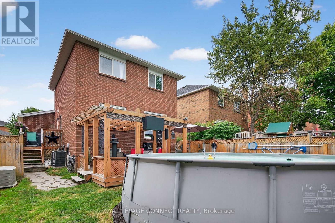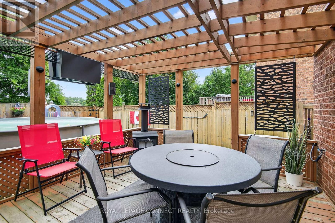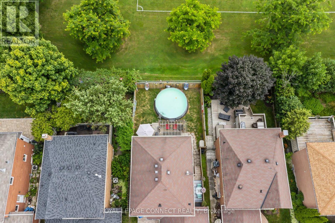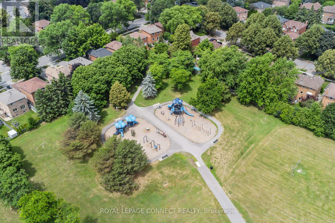22 Crawford Rose Drive Aurora, Ontario L4G 4P3
$998,500
Welcome to your next family retreat in one of Auroras most coveted neighbourhoods! From the moment you arrive, you'll be drawn in by the charming front porch, perfect for morning coffee or relaxing evenings--and the convenience of a double attached garage.Step inside to a bright and inviting living room, complete with a stylish accent wall that flows seamlessly into the dining area, overlooking the backyard. The home features three generous bedrooms, offering both space and function.The eat-in kitchen is a true heart of the home, with stainless steel appliances, a handy pantry, and walkout access to a deck where you can sip your coffee while enjoying the view. Out back, entertain with ease on the oversized deck, fire up the BBQ, or dive into a splash of fun with your very own above-ground pool....all in the privacy of a fully fenced yard with no neighbours behind! The finished basement extends your living space, boasting a cozy recreation room ideal for movie nights, a full 3-piece bath, and a cold room for storage. With 200-amp service and thoughtful details throughout, this home has everything a family needs to live comfortably. Perfectly located close to schools, shops, restaurants, community centres, trails, and major highways, this home blends convenience with comfort. Don't miss the chance to call this gem your own! Move in, unpack, and start making memories today! (id:50886)
Property Details
| MLS® Number | N12379646 |
| Property Type | Single Family |
| Neigbourhood | Aurora Heights |
| Community Name | Aurora Heights |
| Equipment Type | Water Heater |
| Parking Space Total | 4 |
| Pool Type | Above Ground Pool |
| Rental Equipment Type | Water Heater |
Building
| Bathroom Total | 2 |
| Bedrooms Above Ground | 3 |
| Bedrooms Total | 3 |
| Appliances | Garage Door Opener Remote(s), Central Vacuum, Dishwasher, Dryer, Microwave, Stove, Washer, Window Coverings, Refrigerator |
| Basement Development | Finished |
| Basement Type | N/a (finished) |
| Construction Style Attachment | Detached |
| Cooling Type | Central Air Conditioning |
| Exterior Finish | Brick |
| Flooring Type | Laminate, Carpeted |
| Foundation Type | Poured Concrete |
| Heating Fuel | Natural Gas |
| Heating Type | Forced Air |
| Stories Total | 2 |
| Size Interior | 1,100 - 1,500 Ft2 |
| Type | House |
| Utility Water | Municipal Water |
Parking
| Attached Garage | |
| Garage |
Land
| Acreage | No |
| Sewer | Sanitary Sewer |
| Size Depth | 100 Ft ,4 In |
| Size Frontage | 35 Ft ,1 In |
| Size Irregular | 35.1 X 100.4 Ft |
| Size Total Text | 35.1 X 100.4 Ft |
Rooms
| Level | Type | Length | Width | Dimensions |
|---|---|---|---|---|
| Second Level | Primary Bedroom | 3.65 m | 3.25 m | 3.65 m x 3.25 m |
| Second Level | Bedroom 2 | 3.21 m | 2.8 m | 3.21 m x 2.8 m |
| Second Level | Bedroom 3 | 3.63 m | 2.72 m | 3.63 m x 2.72 m |
| Basement | Recreational, Games Room | 6.01 m | 3.51 m | 6.01 m x 3.51 m |
| Main Level | Living Room | 6.05 m | 3.62 m | 6.05 m x 3.62 m |
| Main Level | Dining Room | 6.05 m | 3.62 m | 6.05 m x 3.62 m |
| Main Level | Kitchen | 4.14 m | 3.1 m | 4.14 m x 3.1 m |
Contact Us
Contact us for more information
Helen Avraam Neophytou
Salesperson
www.helenavraamneo.com/
www.facebook.com/GTAandYorkRegionHomes
twitter.com/HelenAvraamNeo
www.linkedin.com/in/helen-elena-avraam-neophytou-68282822/
1415 Kennedy Rd Unit 22
Toronto, Ontario M1P 2L6
(416) 751-6533
(416) 751-7795
www.royallepageconnect.com
Paul James Neophytou
Broker
1415 Kennedy Rd Unit 22
Toronto, Ontario M1P 2L6
(416) 751-6533
(416) 751-7795
www.royallepageconnect.com

