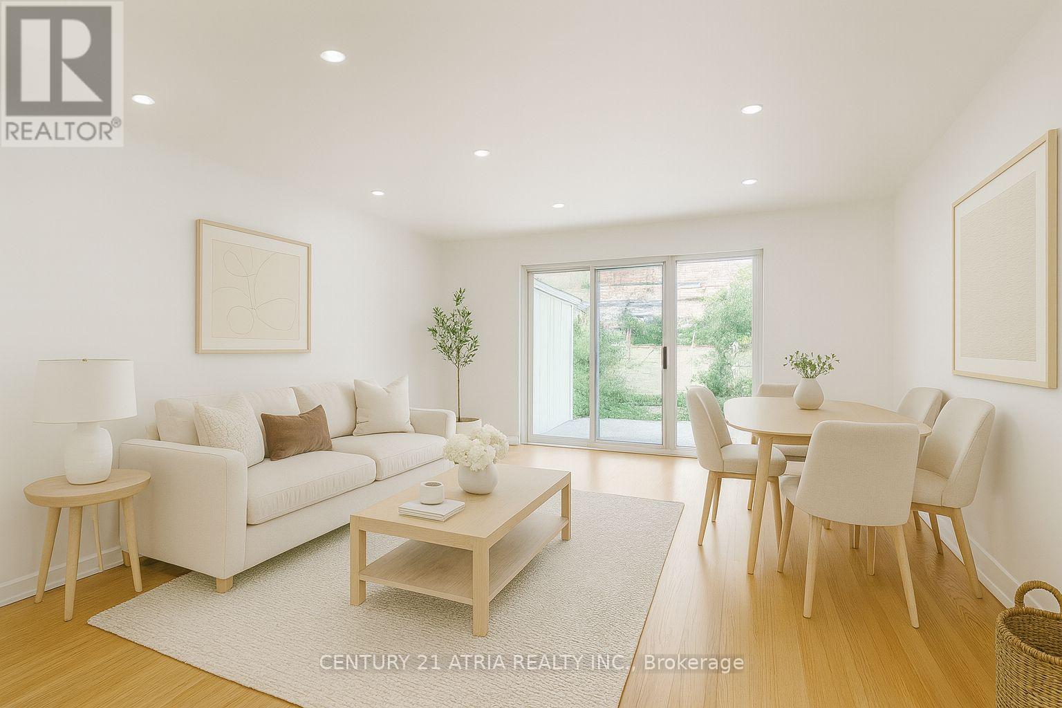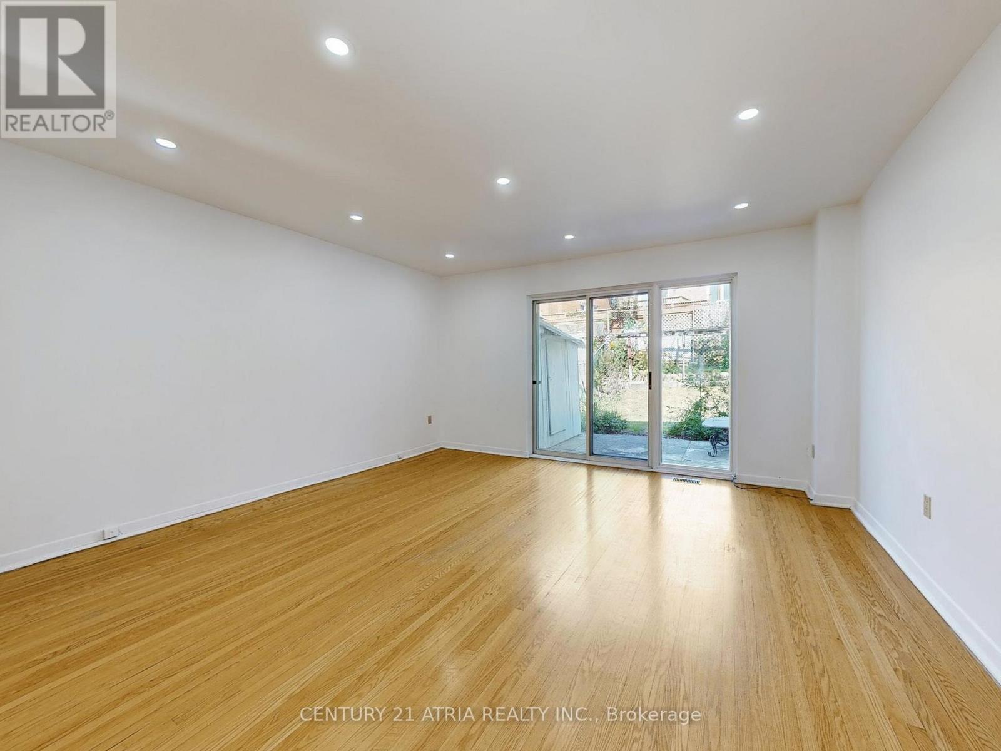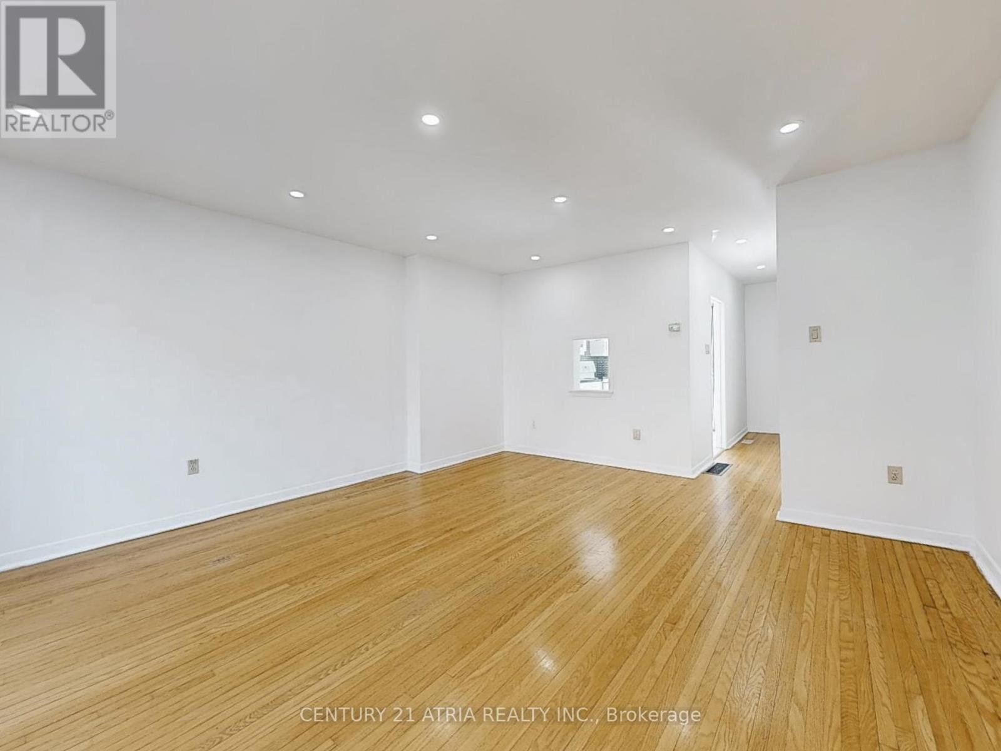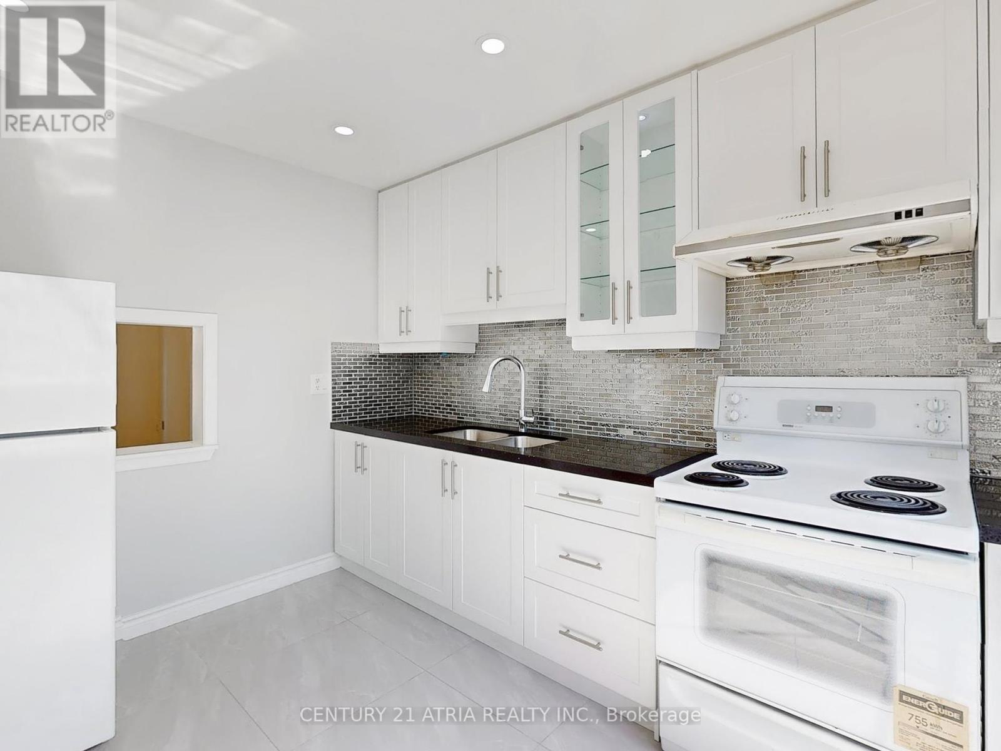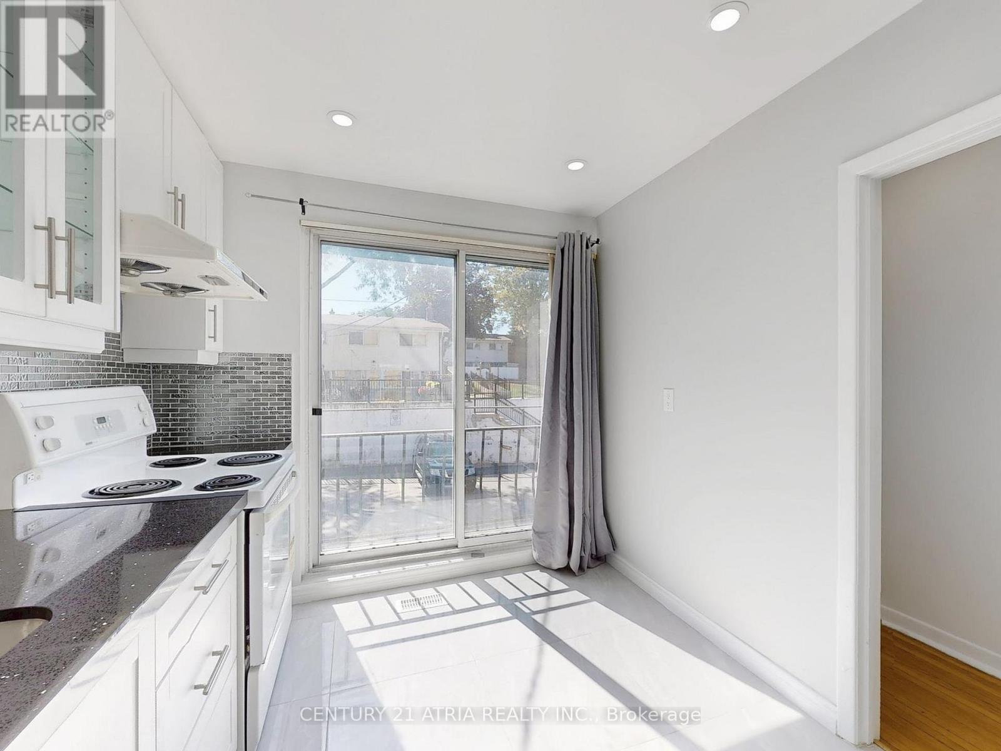8 - 32 Sentinel Road Toronto, Ontario M3M 2Y8
$619,999Maintenance, Common Area Maintenance, Water, Parking, Cable TV
$663 Monthly
Maintenance, Common Area Maintenance, Water, Parking, Cable TV
$663 MonthlyGreat location!!! Great Buy For First Time Home Buyers, Downsizing Or Investors. NEWLYR ENOVATED in 2025 with new flooring, new bathrooms with beautiful glass shower doors, a new kitchen with a deep double sink, new cabinets, and granite countertops as well as pot lights throughout. The lower level includes a new bedroom and a rec room that can be used as an entertainment area, home office, or additional living/family room. Brand new washer and dryer, A/C installed. Great location, close to all amenities, public transit, subway, bus stop, York university, 401,404, Humber hospital, major highways, and your daily routine needs. (id:50886)
Property Details
| MLS® Number | W12380849 |
| Property Type | Single Family |
| Community Name | York University Heights |
| Community Features | Pet Restrictions |
| Equipment Type | Water Heater |
| Features | Balcony |
| Parking Space Total | 1 |
| Rental Equipment Type | Water Heater |
Building
| Bathroom Total | 2 |
| Bedrooms Above Ground | 2 |
| Bedrooms Below Ground | 1 |
| Bedrooms Total | 3 |
| Appliances | Dryer, Hood Fan, Stove, Washer, Refrigerator |
| Basement Development | Finished |
| Basement Type | N/a (finished) |
| Cooling Type | Central Air Conditioning |
| Exterior Finish | Brick |
| Flooring Type | Ceramic, Hardwood, Vinyl |
| Heating Fuel | Natural Gas |
| Heating Type | Forced Air |
| Stories Total | 2 |
| Size Interior | 1,200 - 1,399 Ft2 |
| Type | Row / Townhouse |
Parking
| No Garage |
Land
| Acreage | No |
Rooms
| Level | Type | Length | Width | Dimensions |
|---|---|---|---|---|
| Second Level | Primary Bedroom | 4.42 m | 3.611 m | 4.42 m x 3.611 m |
| Second Level | Bedroom 2 | 3.459 m | 3.233 m | 3.459 m x 3.233 m |
| Lower Level | Bedroom 3 | 3.046 m | 2.102 m | 3.046 m x 2.102 m |
| Lower Level | Recreational, Games Room | 6.747 m | 1.998 m | 6.747 m x 1.998 m |
| Main Level | Kitchen | 3.188 m | 2.502 m | 3.188 m x 2.502 m |
| Main Level | Dining Room | 5.079 m | 4.422 m | 5.079 m x 4.422 m |
| Main Level | Living Room | 5.079 m | 4.422 m | 5.079 m x 4.422 m |
Contact Us
Contact us for more information
Karen Hui
Salesperson
karenhui.c21.ca/
C200-1550 Sixteenth Ave Bldg C South
Richmond Hill, Ontario L4B 3K9
(905) 883-1988
(905) 883-8108
www.century21atria.com/

