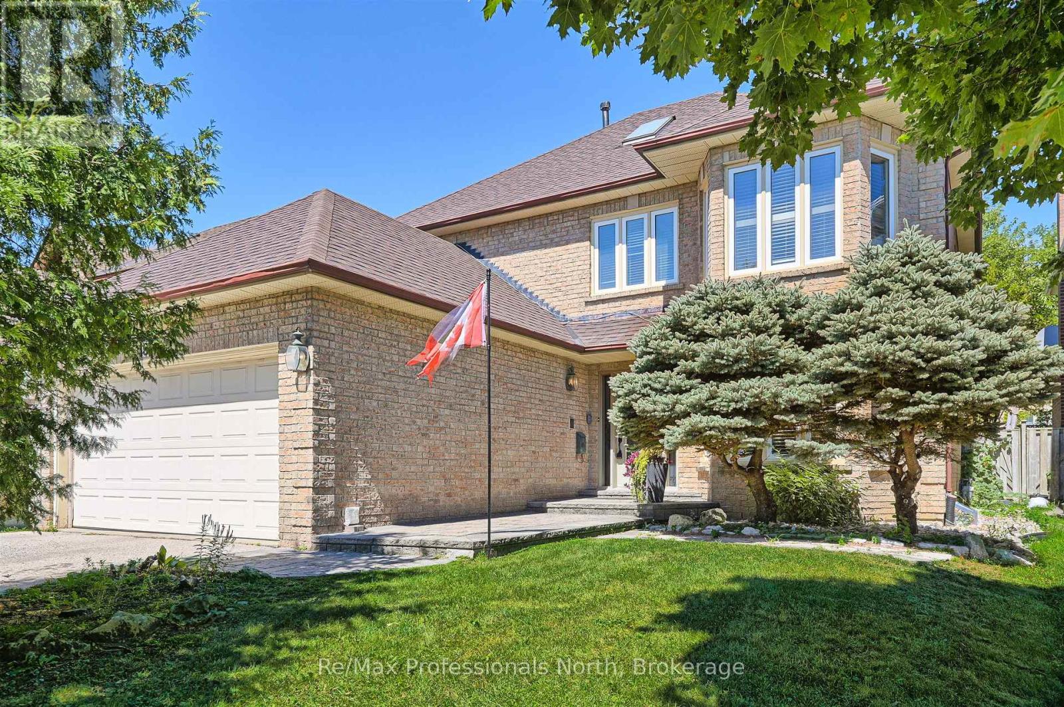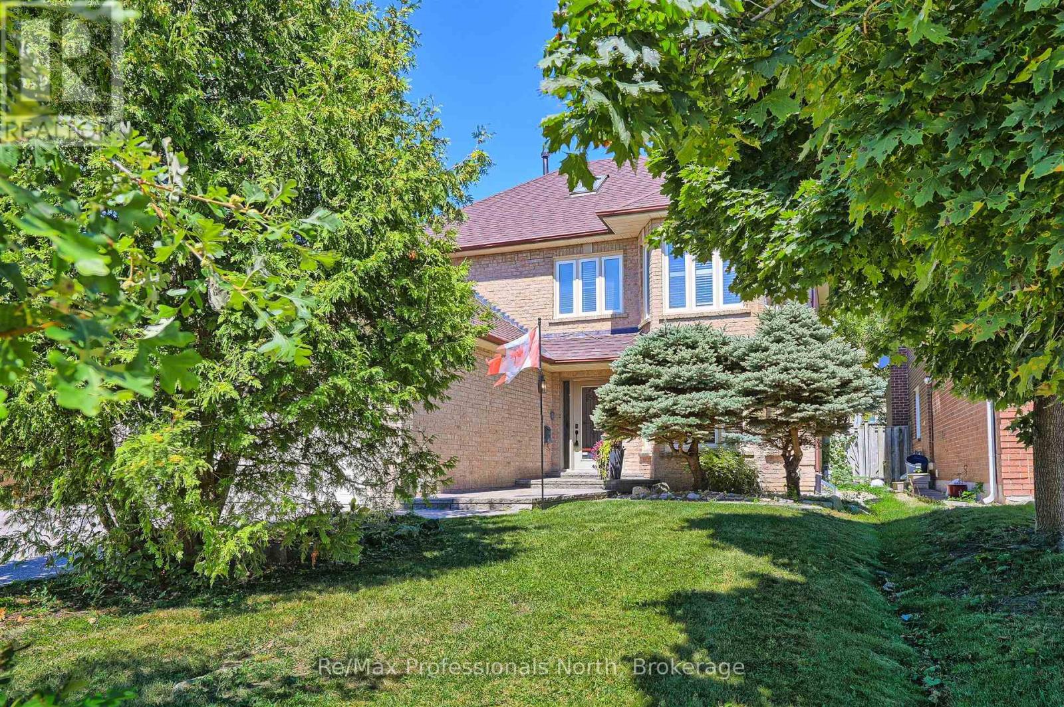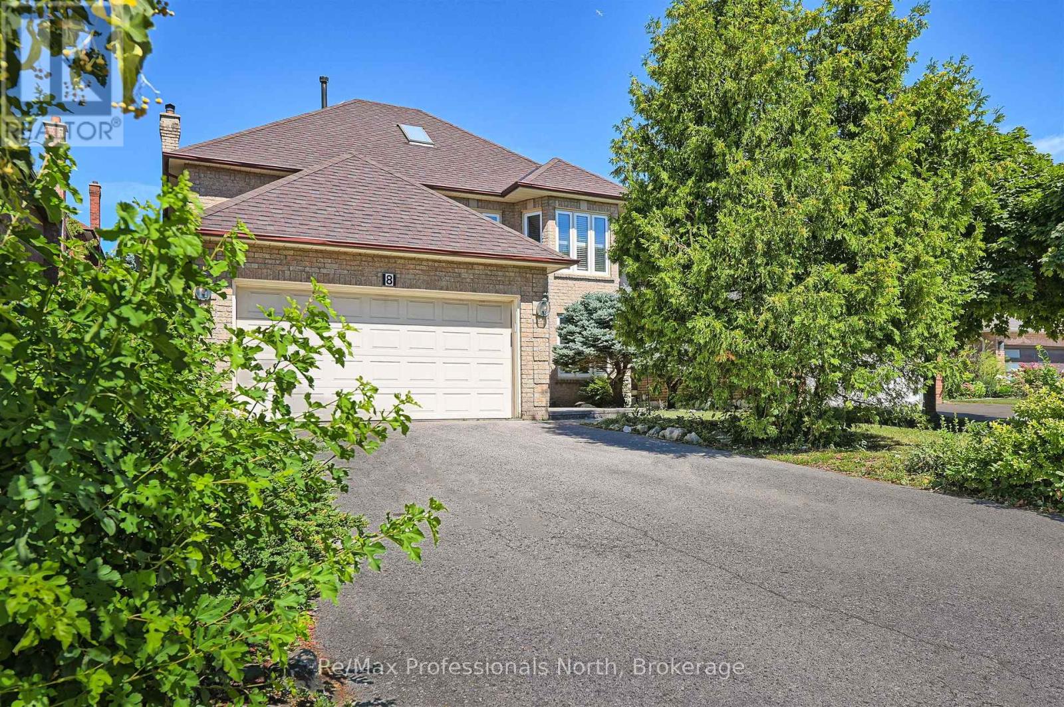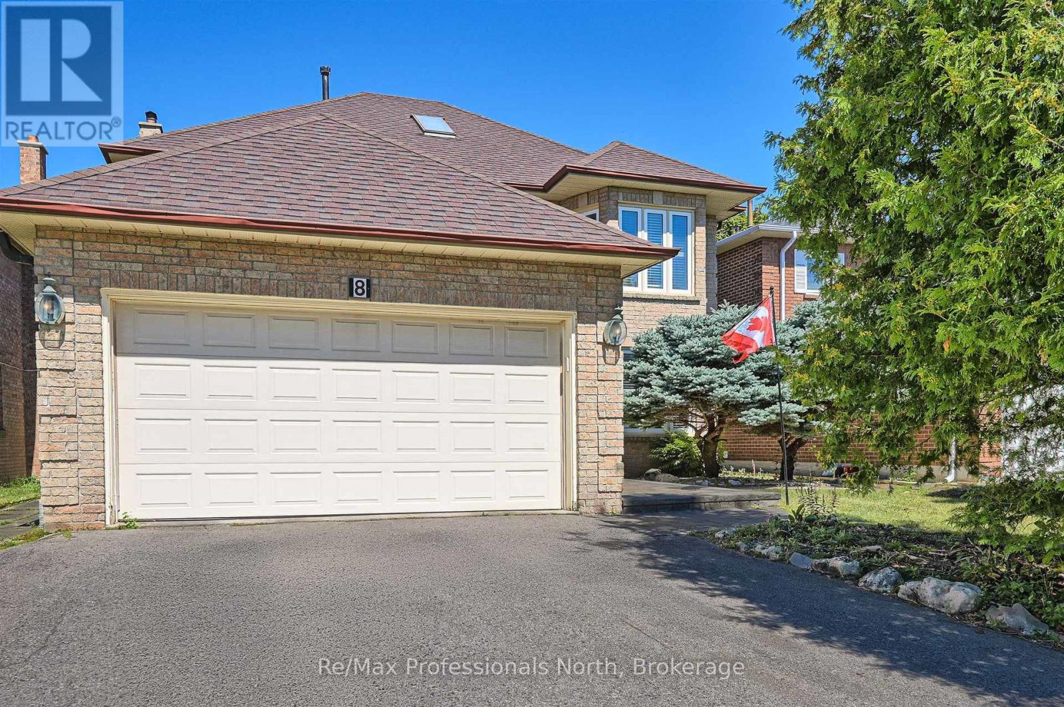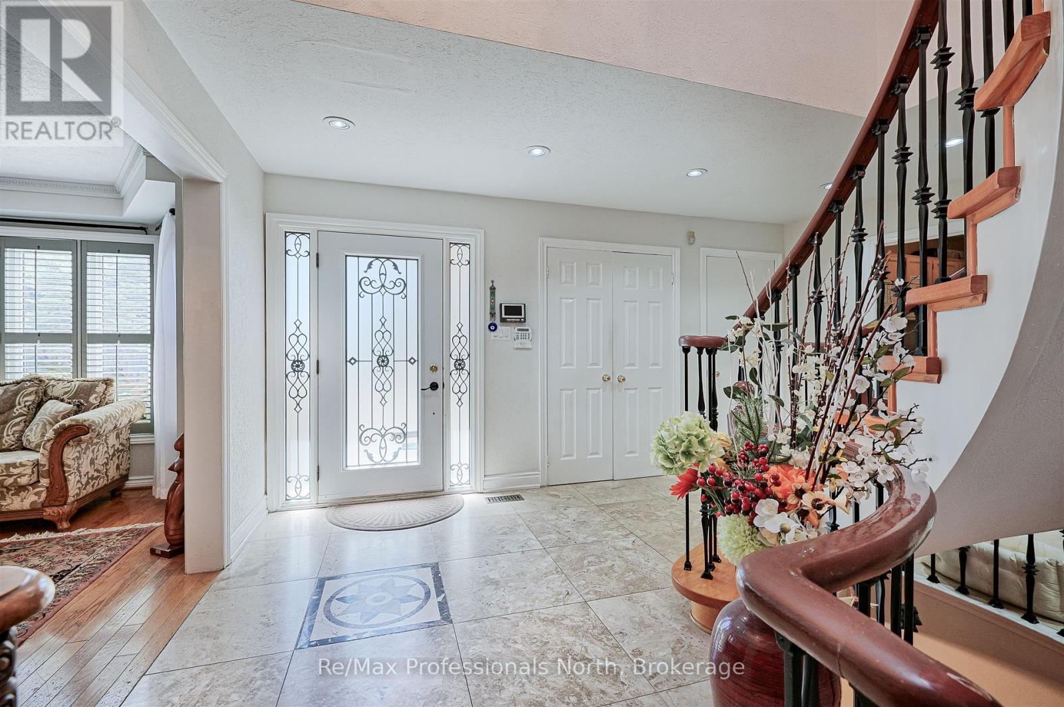8 Elmsley Drive E Richmond Hill, Ontario L4C 8N1
$1,588,800
Sellers offering $20,000.00 cash incentive to Buyers!! In addition to this amazing offer, they are leaving building materials and upgraded bathroom vanity to complete the renovation of the upstairs bathroom. Please contact me to find out about this incredible offer on this lovely 4 + 2 bedroom, 4 bathroom all brick home located in the sought after Bayview/16 Avenue Observatory District in the heart of Richmond Hill, mere steps from the Top Ranked Bayview Secondary School. This beauty is located on one of the best streets in the area and literally surrounded by multi-million dollars homes. Some very minor updates will bring this home back to its original Glory and with the cash incentive offer, the updates required will be covered!! Do you want to live on the one of the best streets in the area??? Then this is the property for you! Come and check it out!! (id:50886)
Property Details
| MLS® Number | N12381849 |
| Property Type | Single Family |
| Community Name | Observatory |
| Amenities Near By | Park, Schools |
| Equipment Type | Water Heater |
| Features | In-law Suite |
| Parking Space Total | 6 |
| Rental Equipment Type | Water Heater |
Building
| Bathroom Total | 4 |
| Bedrooms Above Ground | 4 |
| Bedrooms Below Ground | 2 |
| Bedrooms Total | 6 |
| Age | 31 To 50 Years |
| Amenities | Fireplace(s) |
| Appliances | Dishwasher, Microwave, Two Stoves, Two Refrigerators |
| Basement Development | Finished |
| Basement Type | N/a (finished) |
| Construction Style Attachment | Detached |
| Cooling Type | Central Air Conditioning |
| Exterior Finish | Brick |
| Fireplace Present | Yes |
| Fireplace Total | 1 |
| Flooring Type | Hardwood |
| Foundation Type | Block |
| Half Bath Total | 1 |
| Heating Fuel | Natural Gas |
| Heating Type | Forced Air |
| Stories Total | 2 |
| Size Interior | 2,500 - 3,000 Ft2 |
| Type | House |
| Utility Water | Municipal Water |
Parking
| Attached Garage | |
| Garage |
Land
| Acreage | No |
| Land Amenities | Park, Schools |
| Sewer | Sanitary Sewer |
| Size Depth | 103 Ft |
| Size Frontage | 47 Ft ,10 In |
| Size Irregular | 47.9 X 103 Ft ; Irregular |
| Size Total Text | 47.9 X 103 Ft ; Irregular |
| Zoning Description | Rs2 |
Rooms
| Level | Type | Length | Width | Dimensions |
|---|---|---|---|---|
| Second Level | Primary Bedroom | 4.22 m | 6.1 m | 4.22 m x 6.1 m |
| Second Level | Bedroom | 3.48 m | 4.53 m | 3.48 m x 4.53 m |
| Second Level | Bedroom 2 | 3.45 m | 4.07 m | 3.45 m x 4.07 m |
| Second Level | Office | 3.42 m | 3.37 m | 3.42 m x 3.37 m |
| Basement | Bedroom 4 | 3.28 m | 4.37 m | 3.28 m x 4.37 m |
| Basement | Bedroom 5 | 3.33 m | 5.32 m | 3.33 m x 5.32 m |
| Basement | Kitchen | 3.48 m | 4.97 m | 3.48 m x 4.97 m |
| Basement | Workshop | 2.17 m | 3.37 m | 2.17 m x 3.37 m |
| Basement | Recreational, Games Room | 3.56 m | 7.19 m | 3.56 m x 7.19 m |
| Main Level | Eating Area | 3.45 m | 2.5 m | 3.45 m x 2.5 m |
| Main Level | Dining Room | 3.36 m | 4.26 m | 3.36 m x 4.26 m |
| Main Level | Family Room | 3.64 m | 5.5 m | 3.64 m x 5.5 m |
| Main Level | Foyer | 5.03 m | 4.54 m | 5.03 m x 4.54 m |
| Main Level | Kitchen | 3.45 m | 4.41 m | 3.45 m x 4.41 m |
| Main Level | Laundry Room | 2.41 m | 1.75 m | 2.41 m x 1.75 m |
| Main Level | Living Room | 3.36 m | 5.65 m | 3.36 m x 5.65 m |
Utilities
| Cable | Installed |
| Electricity | Installed |
| Sewer | Installed |
https://www.realtor.ca/real-estate/28815116/8-elmsley-drive-e-richmond-hill-observatory-observatory
Contact Us
Contact us for more information
Debra Burton
Salesperson
395 Muskoka Road S
Gravenhurst, Ontario P1P 1J4
(705) 687-2243
(800) 783-4657

