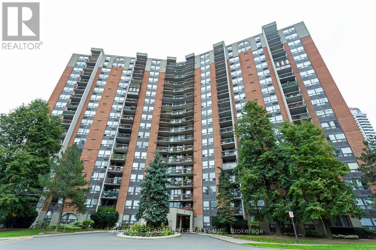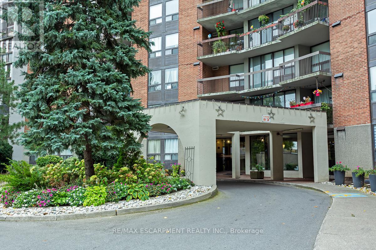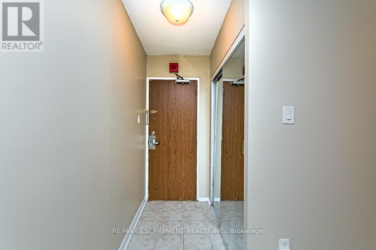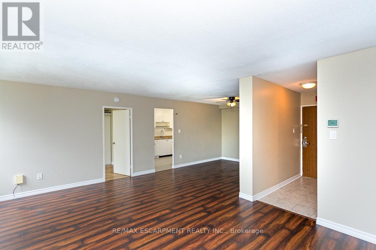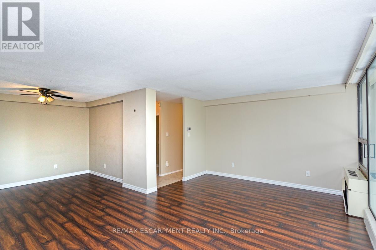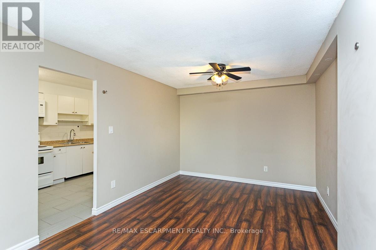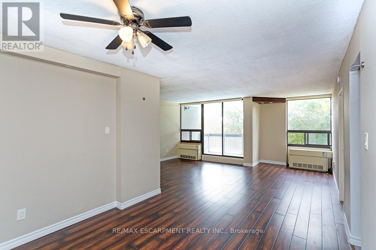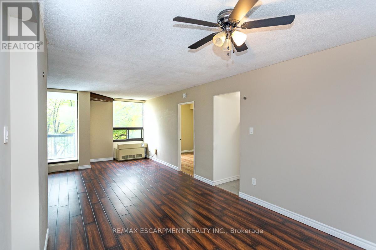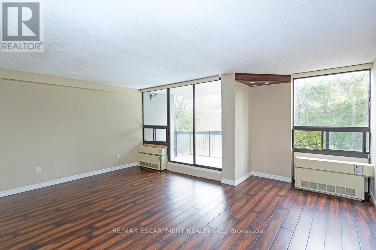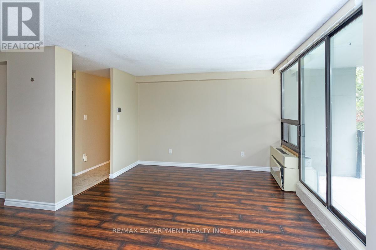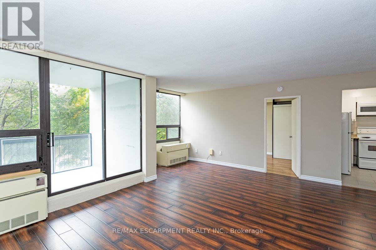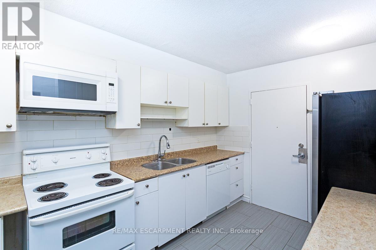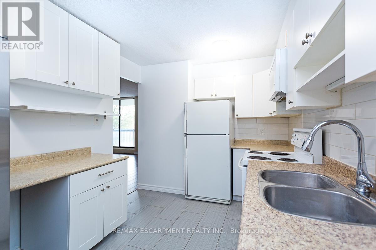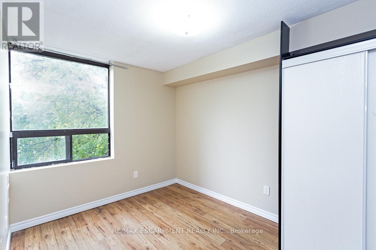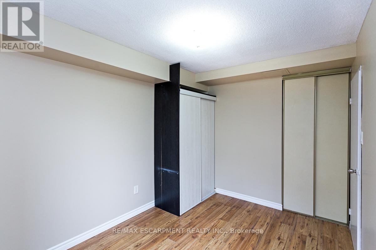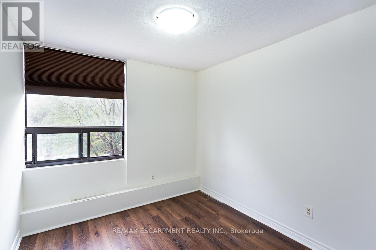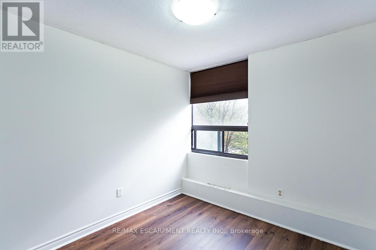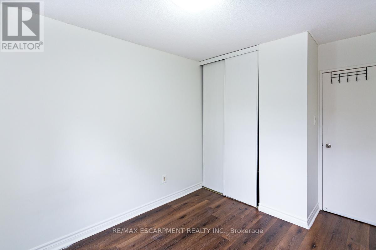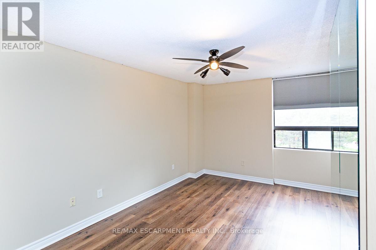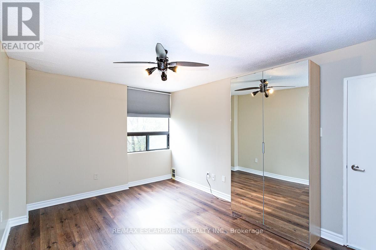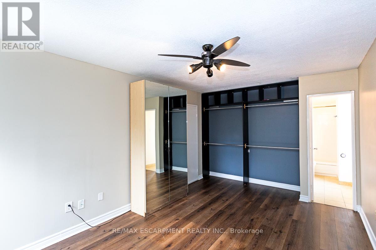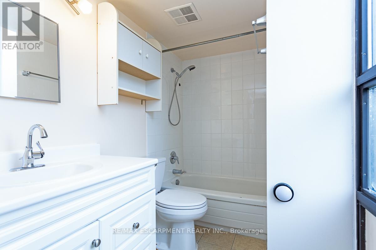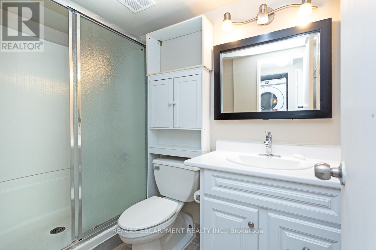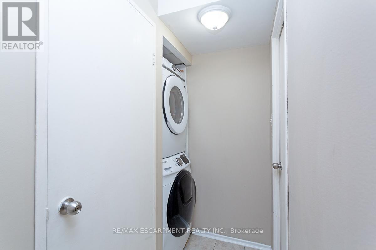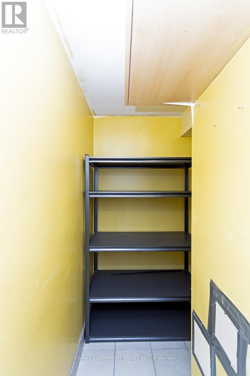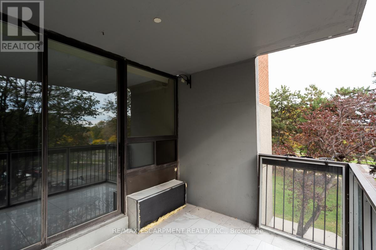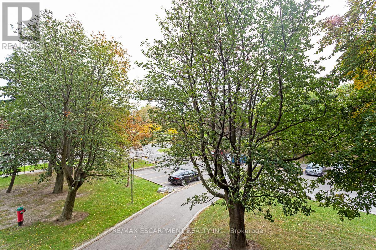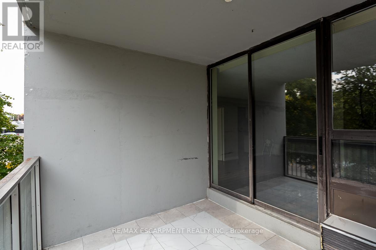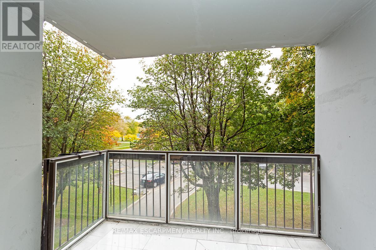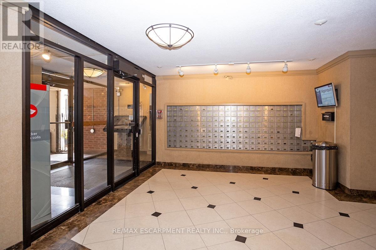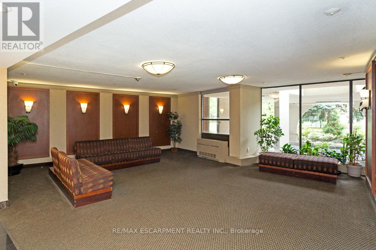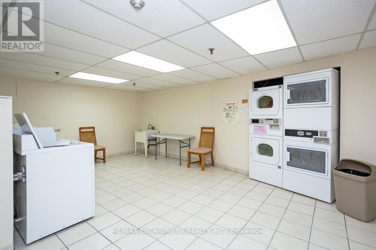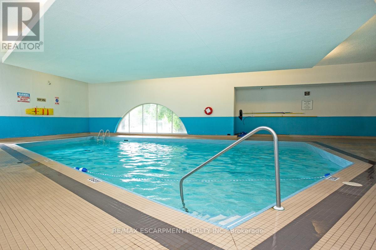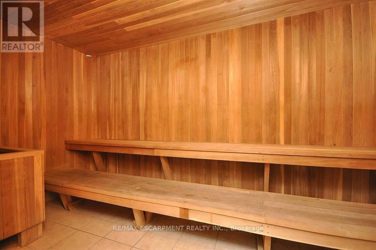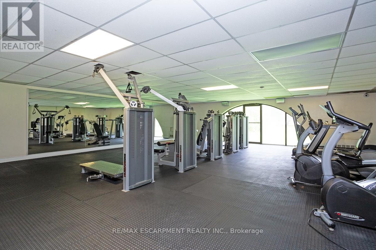120 - 50 Mississauga Valley Boulevard Mississauga, Ontario L5A 3S2
$2,850 Monthly
This rare ground floor 3-bedroom, 2 full-bathroom corner unit offers the perfect blend of convenience, comfort, and style. The open-concept living/dining area walks out to a large 2nd-storey balcony, filling the home with natural light. You'll love the updated kitchen & bathrooms, laminate flooring throughout, primary bedroom with full ensuite, 2 full bathrooms (one with tub, one with shower), full-sized stacked laundry and large in-suite storage. This South-facing corner unit on the quiet east side of the building is perfect for commuters, just steps to the future LRT, Cooksville GO, transit, schools, parks, and shopping. Just minutes to Square One, Sheridan College, hospitals, and easy highway access (403 & QEW). Rent includes 1 surface parking spot, water, cable and access to the Indoor pool, gym, sauna, party/meeting room, billiards, table tennis, and plenty of visitor parking. (id:50886)
Property Details
| MLS® Number | W12381594 |
| Property Type | Single Family |
| Community Name | Mississauga Valleys |
| Amenities Near By | Hospital, Park, Place Of Worship, Public Transit |
| Communication Type | High Speed Internet |
| Community Features | Pets Allowed With Restrictions, Community Centre |
| Features | Balcony, In Suite Laundry |
| Parking Space Total | 1 |
| Pool Type | Indoor Pool |
| Structure | Playground |
Building
| Bathroom Total | 2 |
| Bedrooms Above Ground | 3 |
| Bedrooms Total | 3 |
| Age | 31 To 50 Years |
| Amenities | Exercise Centre, Recreation Centre, Sauna |
| Appliances | Dryer, Stove, Washer, Refrigerator |
| Basement Type | None |
| Cooling Type | Central Air Conditioning |
| Exterior Finish | Brick |
| Fire Protection | Smoke Detectors |
| Foundation Type | Poured Concrete |
| Heating Fuel | Electric |
| Heating Type | Forced Air |
| Size Interior | 1,200 - 1,399 Ft2 |
| Type | Apartment |
Parking
| Garage |
Land
| Acreage | No |
| Land Amenities | Hospital, Park, Place Of Worship, Public Transit |
| Landscape Features | Landscaped |
Rooms
| Level | Type | Length | Width | Dimensions |
|---|---|---|---|---|
| Basement | Bathroom | Measurements not available | ||
| Flat | Kitchen | 3 m | 3.72 m | 3 m x 3.72 m |
| Flat | Living Room | 5.55 m | 4.6 m | 5.55 m x 4.6 m |
| Flat | Dining Room | 3.3 m | 3.26 m | 3.3 m x 3.26 m |
| Flat | Primary Bedroom | 4.8 m | 3.36 m | 4.8 m x 3.36 m |
| Flat | Bedroom 2 | 3.85 m | 2.72 m | 3.85 m x 2.72 m |
| Flat | Bedroom 3 | 3.46 m | 2.75 m | 3.46 m x 2.75 m |
| Flat | Utility Room | 2.42 m | 1.54 m | 2.42 m x 1.54 m |
| Flat | Bathroom | Measurements not available |
Contact Us
Contact us for more information
Lisa Anne Baxter
Broker
www.courtbaxterteam.ca/
www.facebook.com/Courtbaxterteam
2180 Itabashi Way #4b
Burlington, Ontario L7M 5A5
(905) 639-7676
(905) 681-9908
www.remaxescarpment.com/

