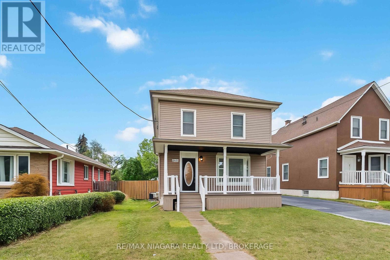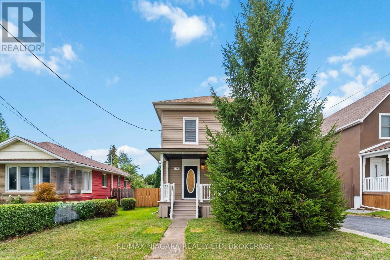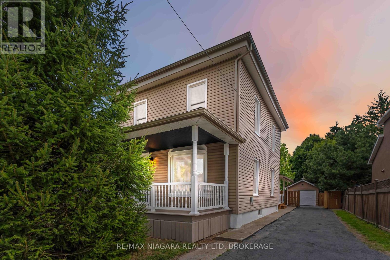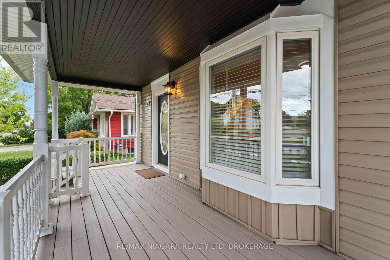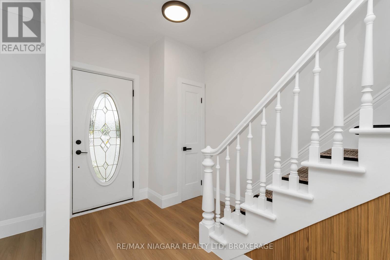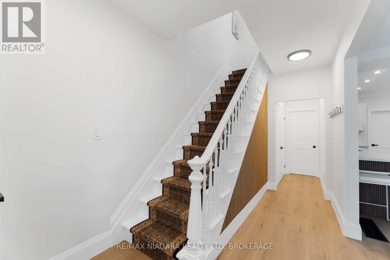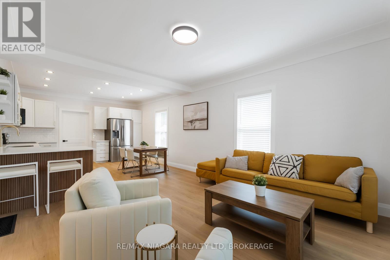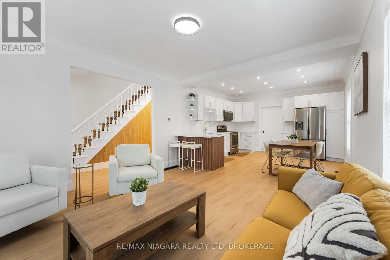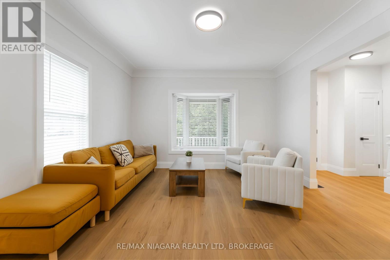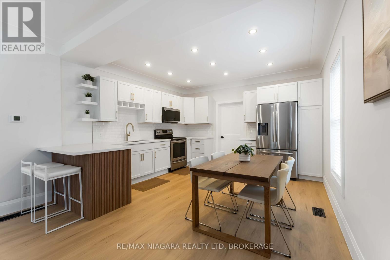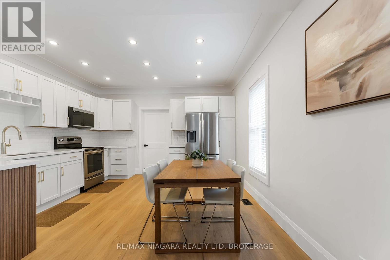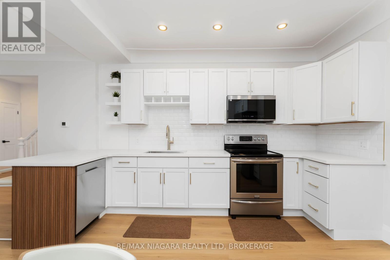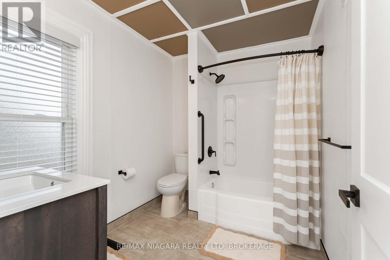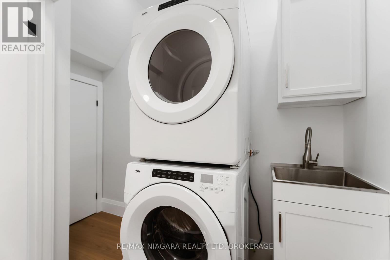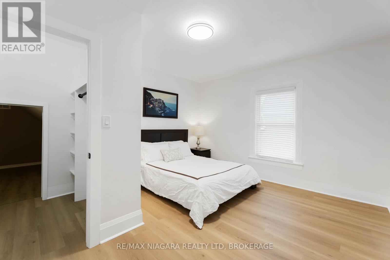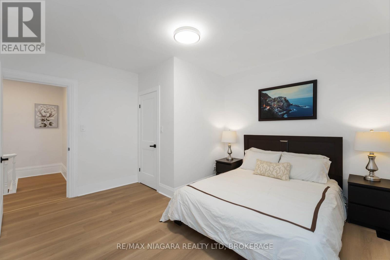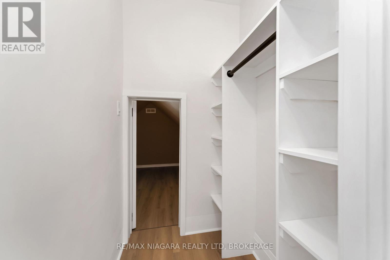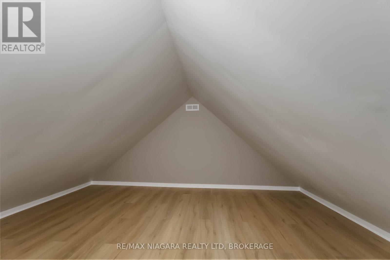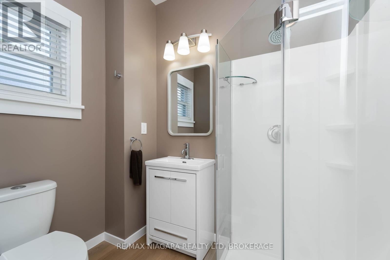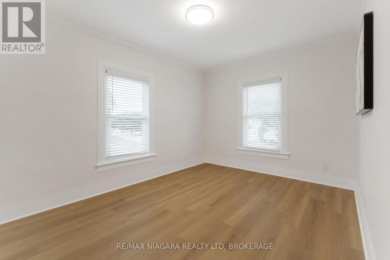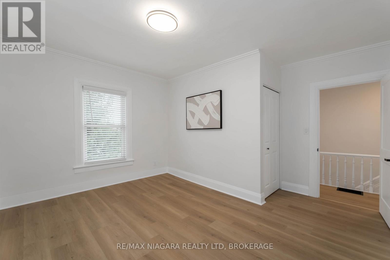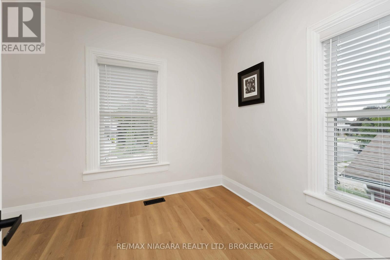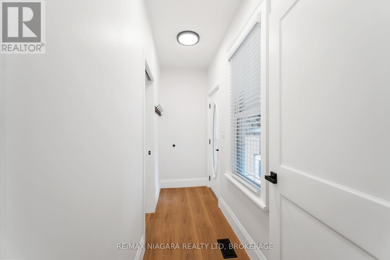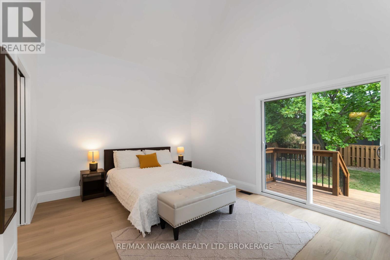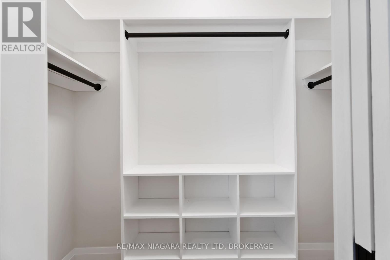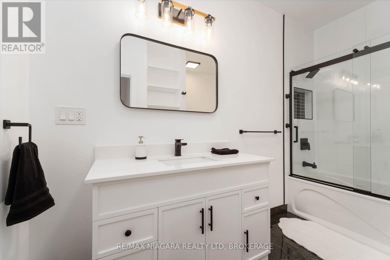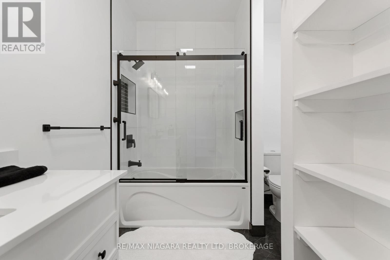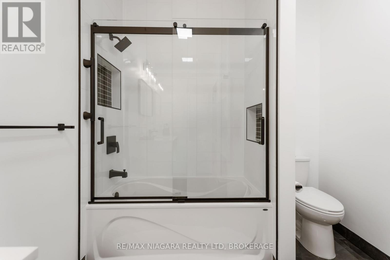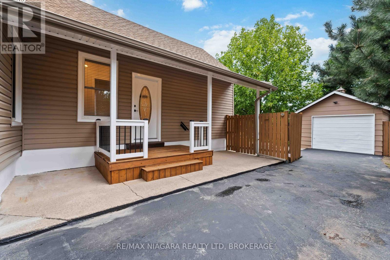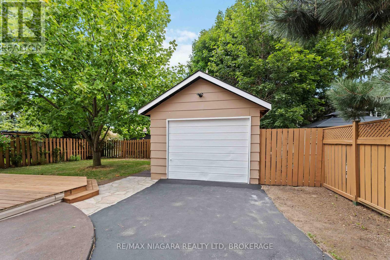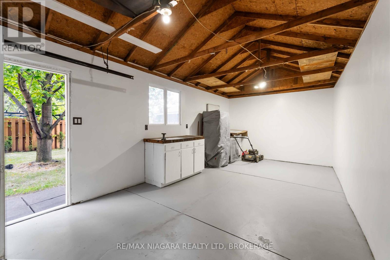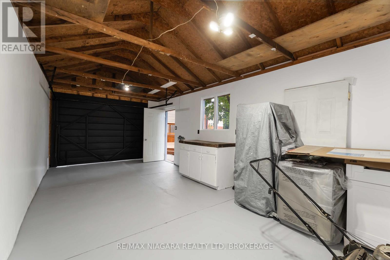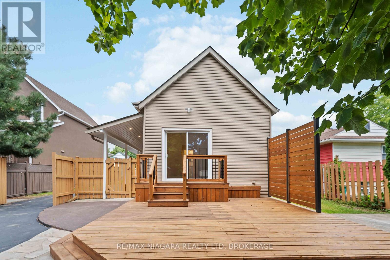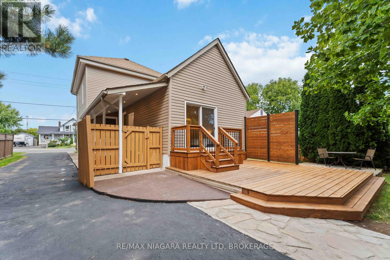4367 Ontario Street Lincoln, Ontario L0R 1B0
$849,900
Welcome to this beautifully updated home in the heart of Beamsville where charm, style, and functionality come together seamlessly. Ideally located just minutes from the QEW, this property offers the perfect blend of small-town living with convenient access to the city. Inside, you'll be greeted by a bright, open-concept main floor featuring a modern kitchen with stainless steel appliances, crisp white cabinetry, and a sleek island with seating ideal for everyday living and entertaining. The spacious living and dining areas flow effortlessly, while added conveniences like main floor laundry and a stylish three-piece bathroom enhance both comfort and practicality. One of the true highlights of this home is the expansive primary suite, offering a private retreat with its own entrance, perfect for an in-law suite, older children, or potential rental income. This thoughtfully designed space includes a walk-in closet, private access to the backyard and deck, also including a beautifully updated four-piece ensuite bathroom. Upstairs, you'll find three additional bedrooms, one of which features a secret bonus space accessed through a hidden passage in the closet. This unique area is perfect for a playroom, cozy reading nook, or extra storage. Outdoors, the property continues to impress with a private backyard oasis. Enjoy the large deck, mature trees, detached garage, and extended driveway offering ample parking. The home has been meticulously maintained and upgraded :Updated 200-amp electrical panel, New furnace (2025) Roof (2019) Garage roof (2023) Windows and siding (2015)With generous storage space, modern updates, and a flexible layout designed for todays lifestyle, this move-in ready home delivers exceptional value in one of Niagara's most desirable communities. (id:50886)
Property Details
| MLS® Number | X12382056 |
| Property Type | Single Family |
| Community Name | 982 - Beamsville |
| Amenities Near By | Golf Nearby, Park, Place Of Worship, Schools |
| Community Features | Community Centre |
| Equipment Type | Water Heater |
| Parking Space Total | 4 |
| Rental Equipment Type | Water Heater |
| Structure | Deck, Workshop |
Building
| Bathroom Total | 3 |
| Bedrooms Above Ground | 4 |
| Bedrooms Total | 4 |
| Age | 100+ Years |
| Appliances | Dishwasher, Dryer, Microwave, Stove, Washer, Window Coverings, Refrigerator |
| Basement Development | Unfinished |
| Basement Type | Partial (unfinished) |
| Construction Style Attachment | Detached |
| Cooling Type | Central Air Conditioning |
| Exterior Finish | Vinyl Siding |
| Foundation Type | Block, Stone |
| Heating Fuel | Natural Gas |
| Heating Type | Forced Air |
| Stories Total | 2 |
| Size Interior | 1,500 - 2,000 Ft2 |
| Type | House |
| Utility Water | Municipal Water |
Parking
| Detached Garage | |
| Garage |
Land
| Acreage | No |
| Fence Type | Fully Fenced, Fenced Yard |
| Land Amenities | Golf Nearby, Park, Place Of Worship, Schools |
| Sewer | Sanitary Sewer |
| Size Depth | 136 Ft |
| Size Frontage | 51 Ft |
| Size Irregular | 51 X 136 Ft |
| Size Total Text | 51 X 136 Ft |
| Zoning Description | R2 |
Rooms
| Level | Type | Length | Width | Dimensions |
|---|---|---|---|---|
| Second Level | Bedroom | 3.88 m | 4.13 m | 3.88 m x 4.13 m |
| Second Level | Bedroom | 4.29 m | 4.13 m | 4.29 m x 4.13 m |
| Second Level | Loft | 3.46 m | 3.54 m | 3.46 m x 3.54 m |
| Second Level | Bedroom | 2.82 m | 3.24 m | 2.82 m x 3.24 m |
| Main Level | Kitchen | 4.35 m | 2.25 m | 4.35 m x 2.25 m |
| Main Level | Living Room | 4.3 m | 4.04 m | 4.3 m x 4.04 m |
| Main Level | Dining Room | 4.35 m | 1.82 m | 4.35 m x 1.82 m |
| Main Level | Foyer | 4.59 m | 2.16 m | 4.59 m x 2.16 m |
| Main Level | Primary Bedroom | 3.7 m | 4.81 m | 3.7 m x 4.81 m |
https://www.realtor.ca/real-estate/28815938/4367-ontario-street-lincoln-beamsville-982-beamsville
Contact Us
Contact us for more information
Emily Desantis
Salesperson
261 Martindale Rd., Unit 14c
St. Catharines, Ontario L2W 1A2
(905) 687-9600
(905) 687-9494
www.remaxniagara.ca/

