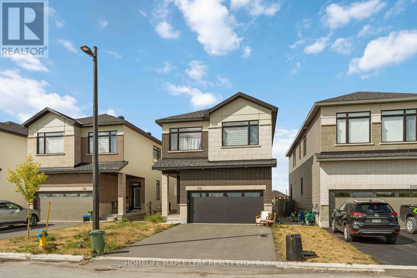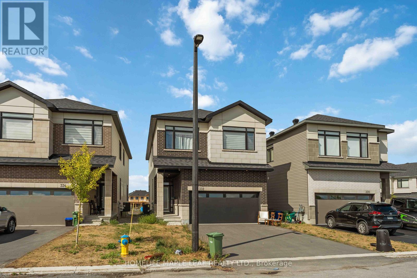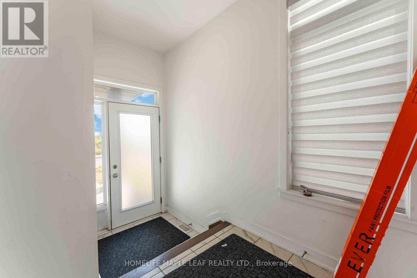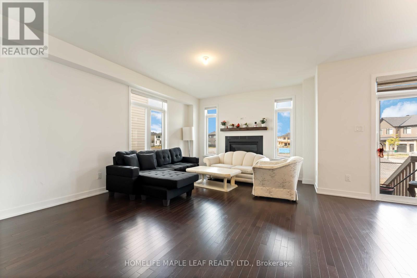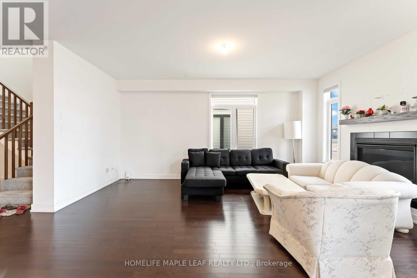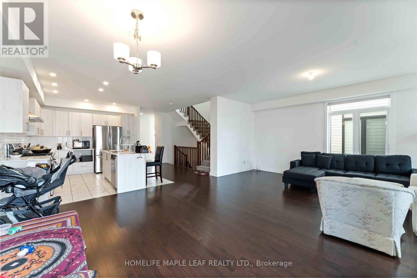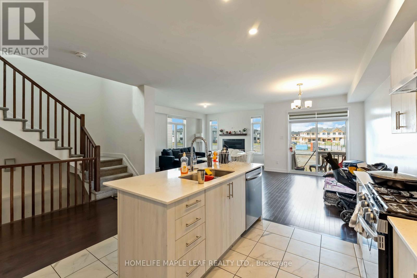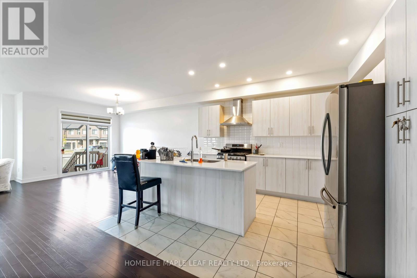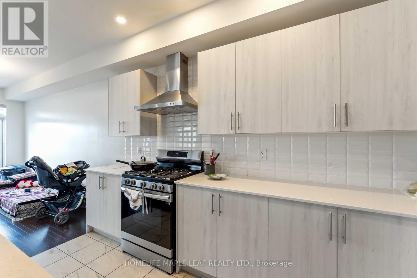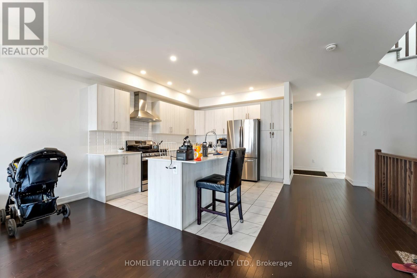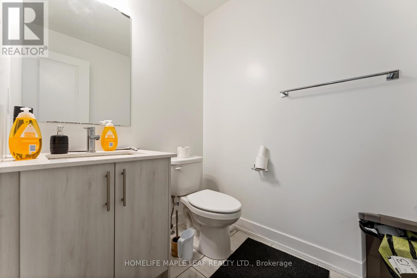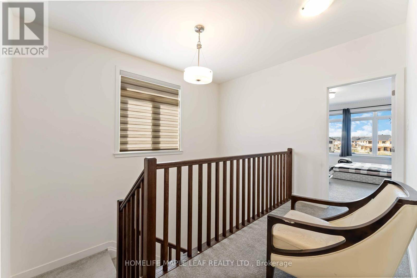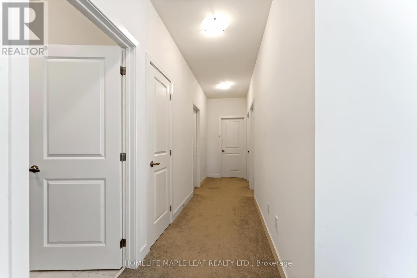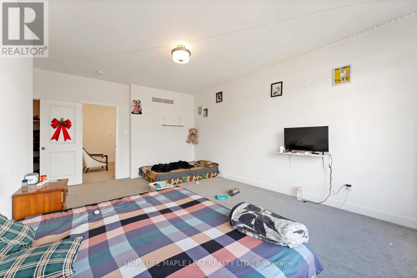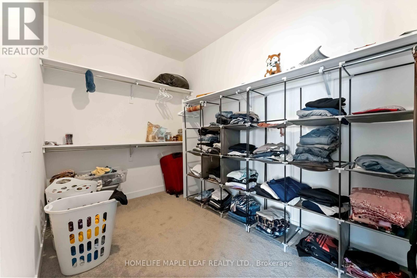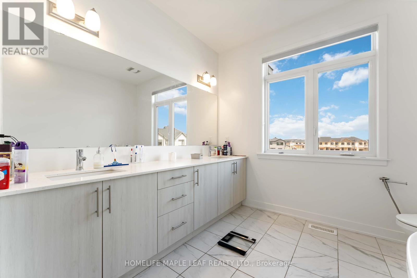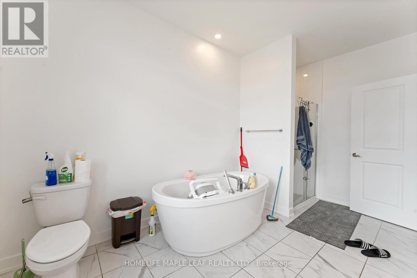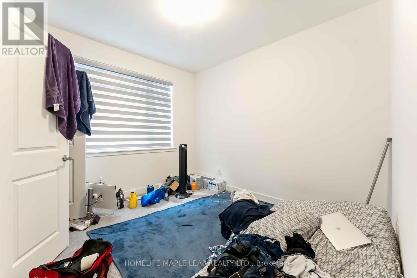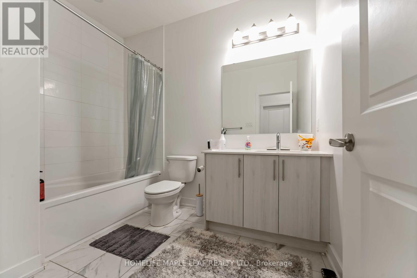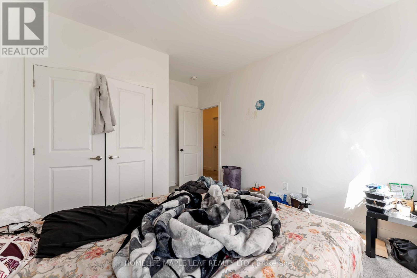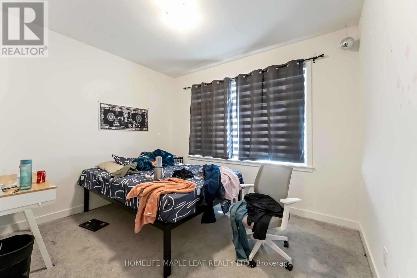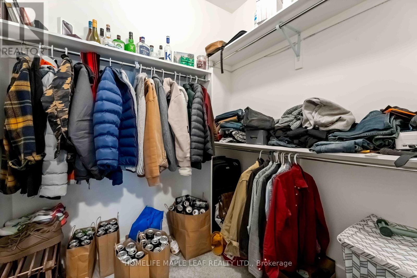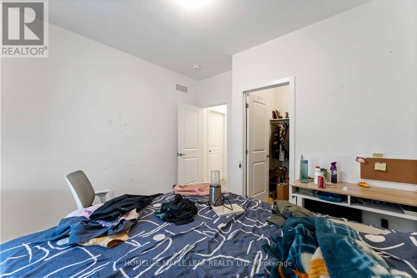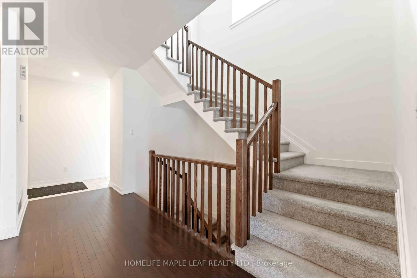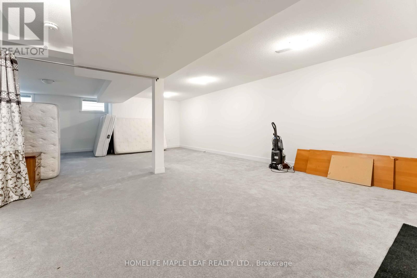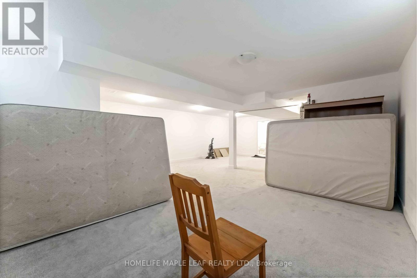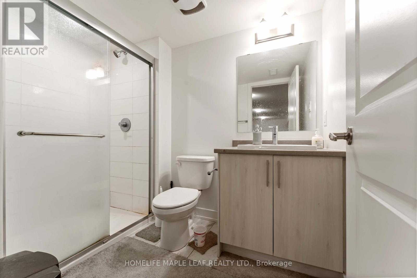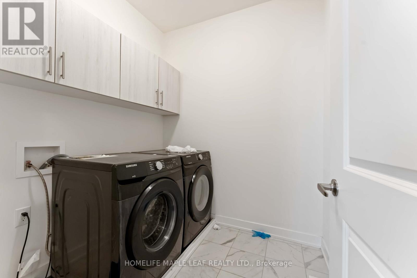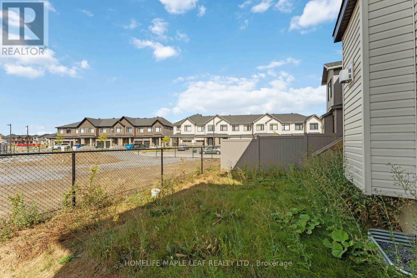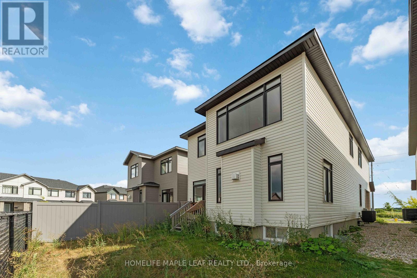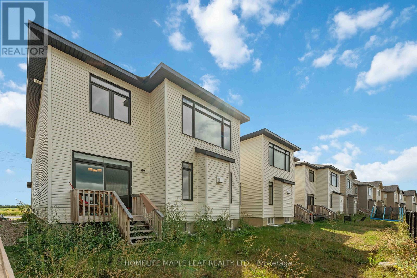332 Monticello Avenue Ottawa, Ontario K2S 2S5
$949,000
Welcome to this immaculate and stylish 4-bedroom, 3.5-bathroom home, built in 2023 and tucked away on a private, quiet street in sought-after Bridlewood Trails. From the moment you step inside, youll love the bright, open layout with soaring 9-ft ceilingsperfect for family gatherings or entertaining friends. At the heart of the home is a stunning two-tone kitchen, complete with a waterfall quartz island, high-end stainless steel appliances, and soft-close cabinetry. Whether its morning coffee, weeknight dinners, or weekend baking, this kitchen inspires every moment. Upstairs, four generous bedrooms provide space for everyone, with the added convenience of second-floor laundry featuring sound-insulated walls. The primary suite is your personal retreat, boasting a luxurious 5-piece ensuite designed for relaxation. The fully finished basement extends your living space, offering a cozy spot for movie nights, kids playtime, or overnight guests with its own full 3-piece bath. A double garage, ample storage, and a prime location just minutes from schools, parks, shopping, restaurants, and all of Kanata Souths amenities make this the perfect family home. (id:50886)
Property Details
| MLS® Number | X12382345 |
| Property Type | Single Family |
| Community Name | 9010 - Kanata - Emerald Meadows/Trailwest |
| Amenities Near By | Park |
| Equipment Type | Water Heater - Gas |
| Parking Space Total | 4 |
| Rental Equipment Type | Water Heater - Gas |
Building
| Bathroom Total | 3 |
| Bedrooms Above Ground | 4 |
| Bedrooms Below Ground | 1 |
| Bedrooms Total | 5 |
| Amenities | Fireplace(s) |
| Appliances | Water Heater |
| Basement Development | Finished |
| Basement Type | Full (finished) |
| Construction Style Attachment | Detached |
| Cooling Type | Central Air Conditioning |
| Exterior Finish | Brick, Vinyl Siding |
| Fireplace Present | Yes |
| Fireplace Total | 1 |
| Foundation Type | Concrete |
| Half Bath Total | 1 |
| Heating Fuel | Electric |
| Heating Type | Forced Air |
| Stories Total | 2 |
| Size Interior | 2,500 - 3,000 Ft2 |
| Type | House |
| Utility Water | Municipal Water |
Parking
| Attached Garage | |
| Garage |
Land
| Acreage | No |
| Land Amenities | Park |
| Sewer | Sanitary Sewer |
| Size Depth | 98 Ft ,9 In |
| Size Frontage | 34 Ft ,6 In |
| Size Irregular | 34.5 X 98.8 Ft |
| Size Total Text | 34.5 X 98.8 Ft |
| Zoning Description | Residential |
Utilities
| Natural Gas Available | Available |
Contact Us
Contact us for more information
Rajan Dhillon
Salesperson
80 Eastern Avenue #3
Brampton, Ontario L6W 1X9
(905) 456-9090
(905) 456-9091
www.hlmapleleaf.com/

