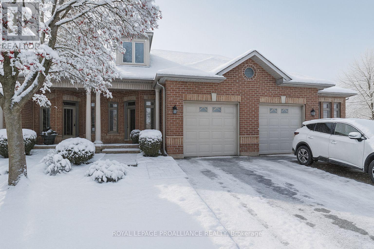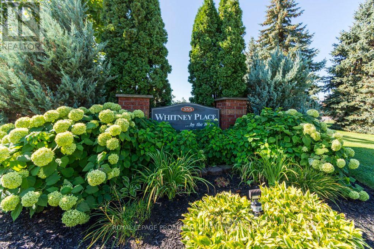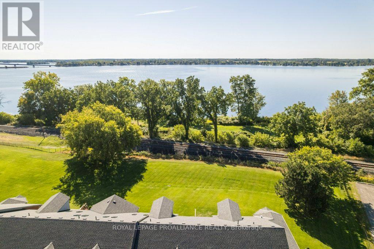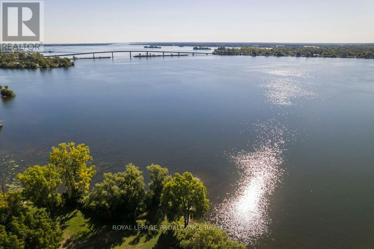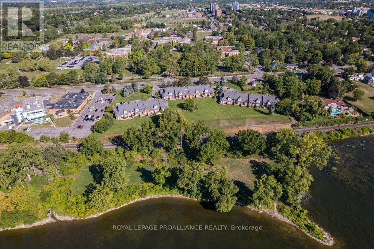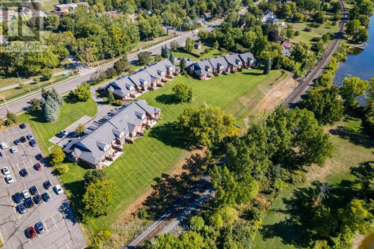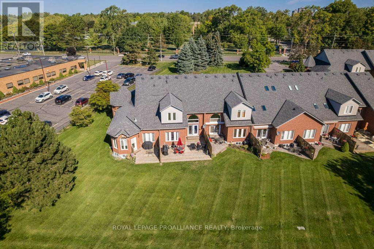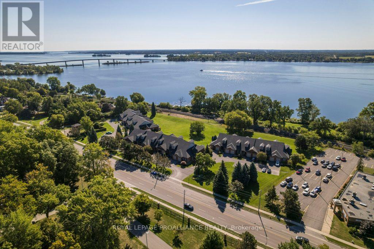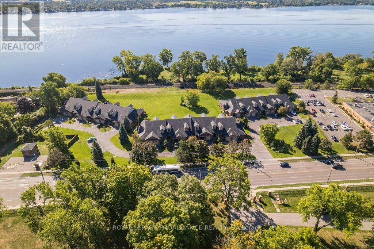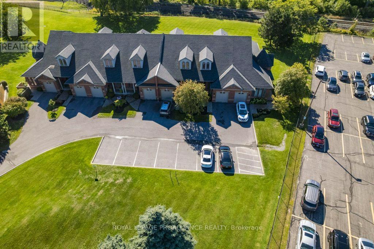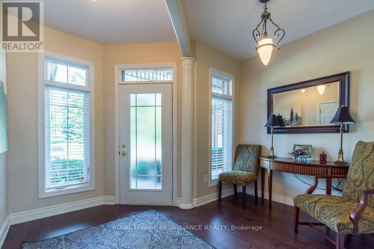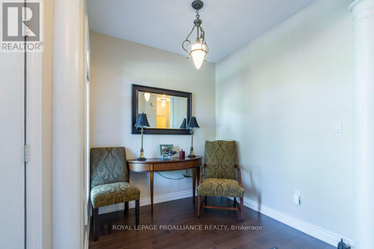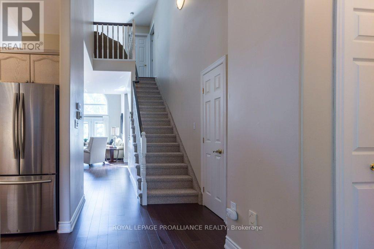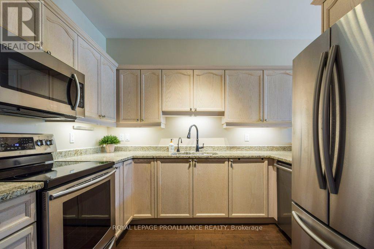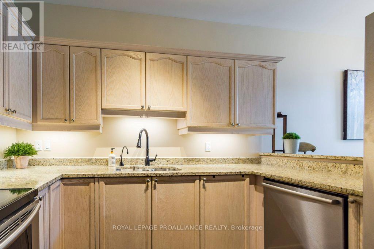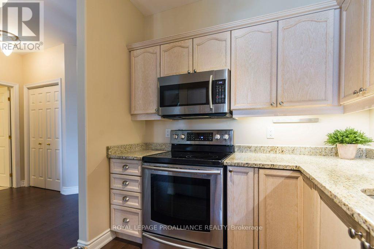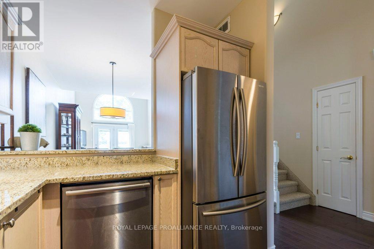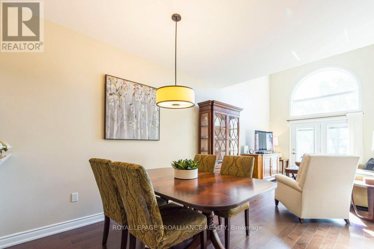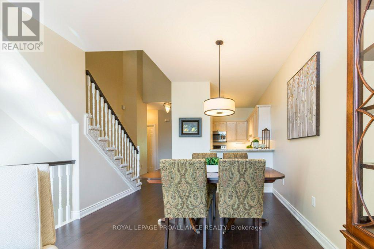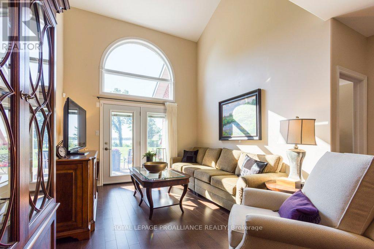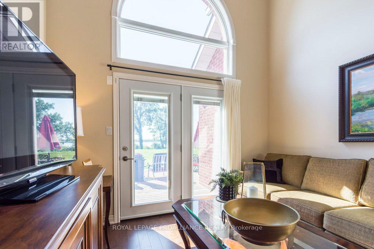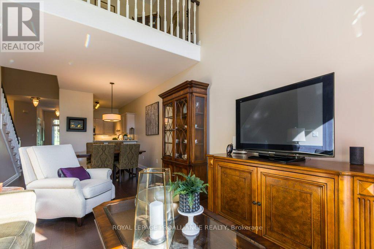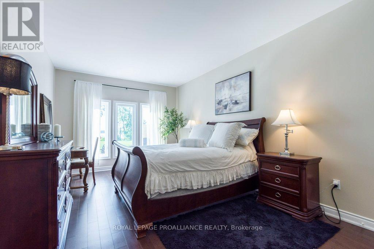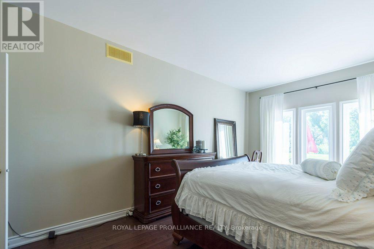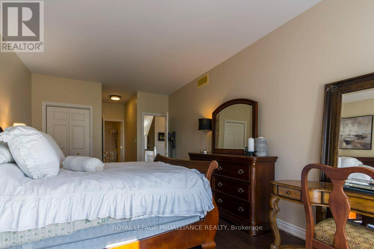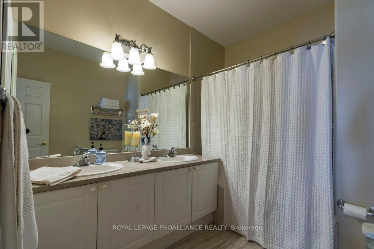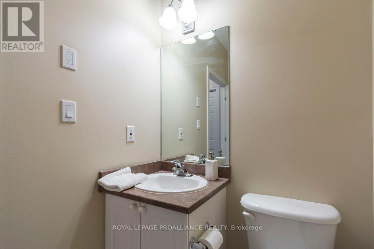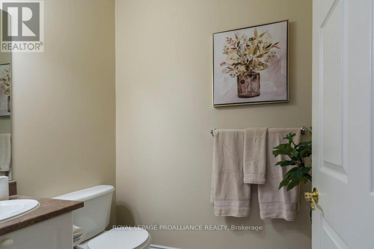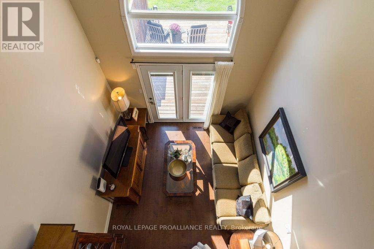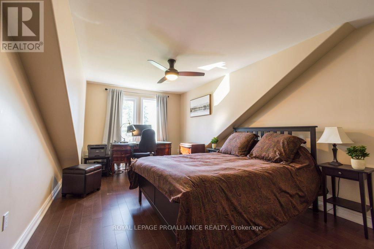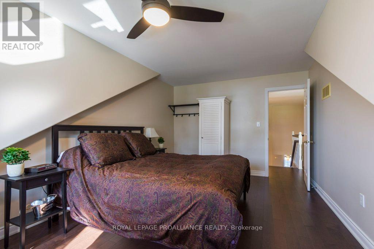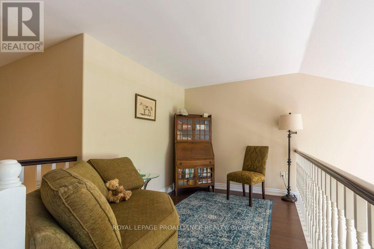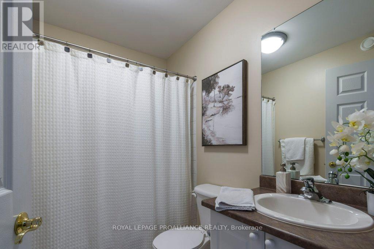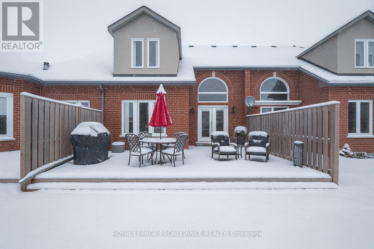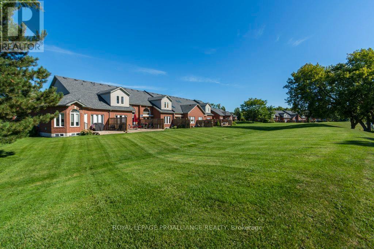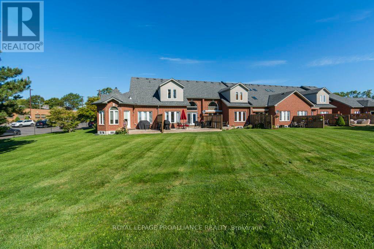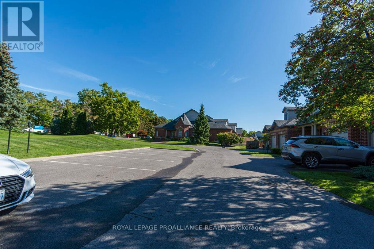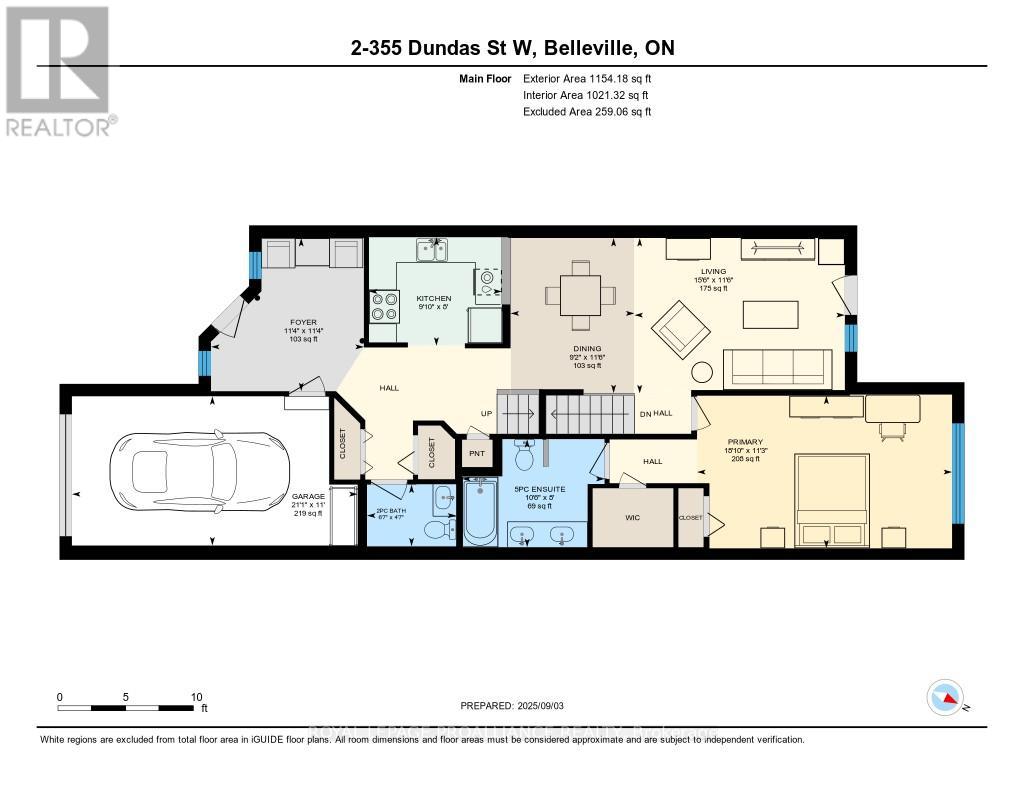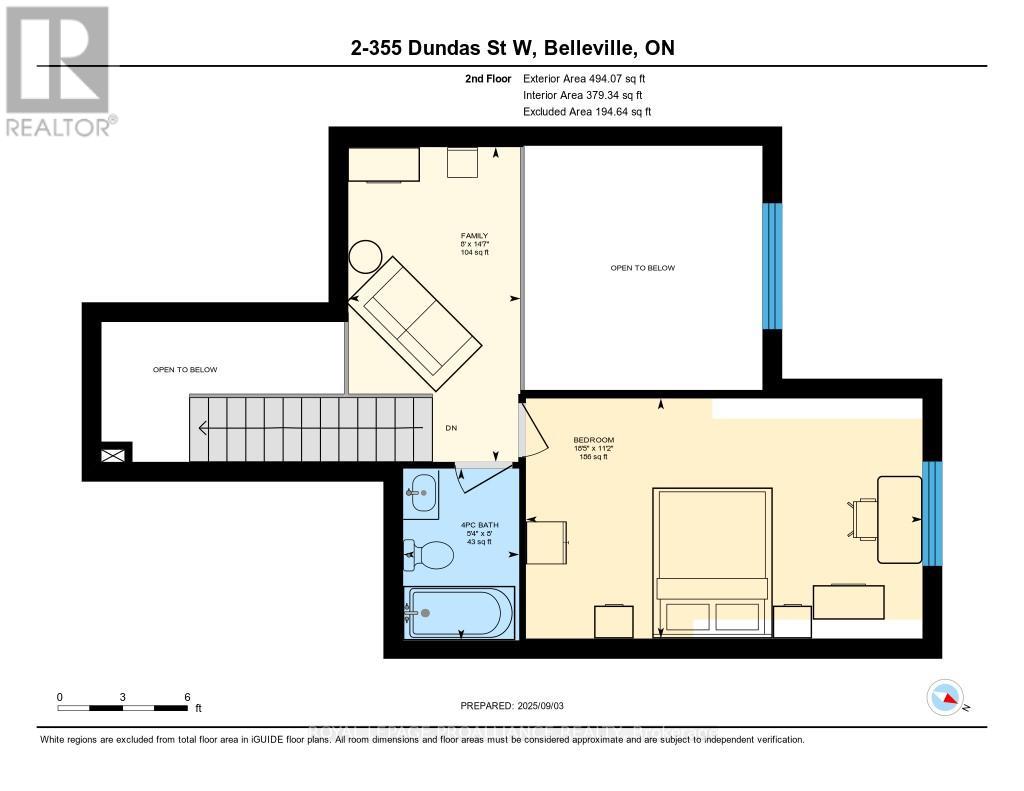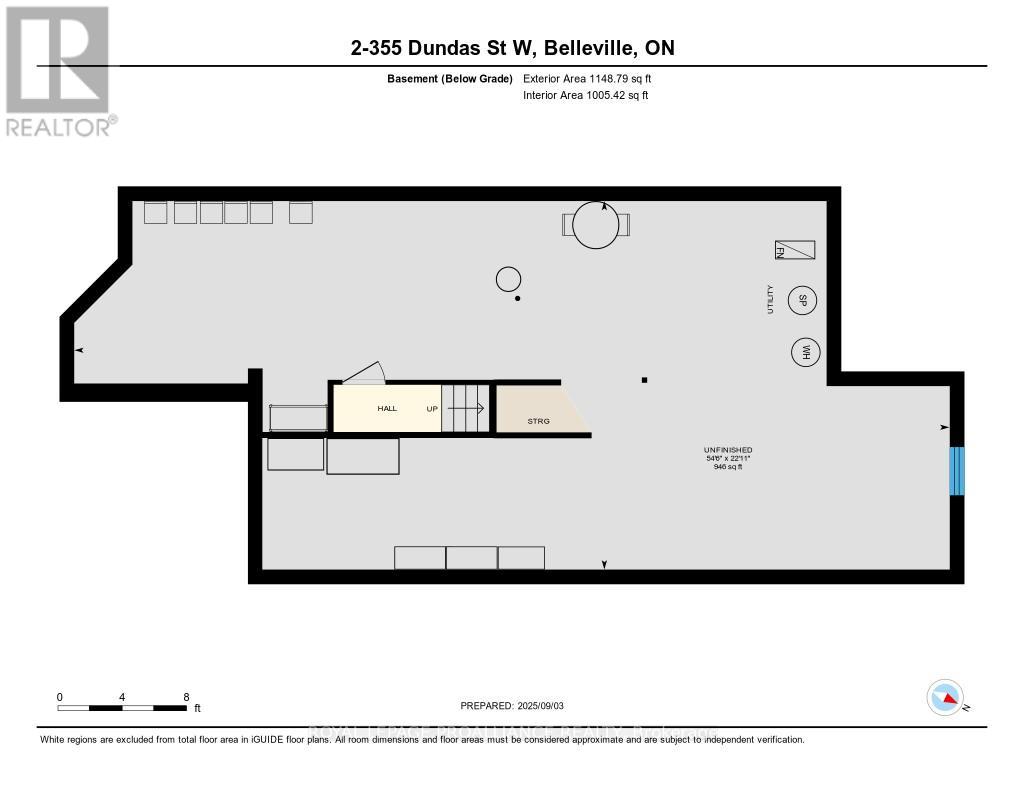2 - 355 Dundas Street W Belleville, Ontario K8P 1B3
$609,900Maintenance, Common Area Maintenance, Insurance, Parking
$558.61 Monthly
Maintenance, Common Area Maintenance, Insurance, Parking
$558.61 MonthlyDiscover Whitney Place, a beautiful West End condo featuring the sought-after Edinburgh 2 model with bungalow-style living and a versatile loft for extra space when needed. Step inside to a spacious foyer and inviting bonus area perfect for a home office or reading nook. The main level showcases gleaming hardwood floors, a light-filled kitchen with neutral finishes and updated appliances, and a fabulous great room where soaring windows and ceilings frame lush green space and Bay of Quinte waterfront views. The main-floor primary suite offers two walk-in closets and a five-piece ensuite that won't disappoint, along with the convenience of a main-floor laundry room and easy access to the garage. An unfinished basement provides abundant storage or the opportunity to create additional living space in the future. Upstairs, the loft adds a second bedroom with incredible water views, a four-piece bathroom, and extra recreational space. Outdoors, enjoy an oversized deck and convenient access to Belleville's waterfront trail ideal for tranquil walks, feeding the ducks, or soaking in the beauty of the Bay. Blending comfort, style, and convenience, this thoughtfully designed home is perfect for downsizing, entertaining, or simply enjoying the spectacular views. Everyday living here feels like a retreat. (id:50886)
Property Details
| MLS® Number | X12382282 |
| Property Type | Single Family |
| Community Name | Belleville Ward |
| Amenities Near By | Golf Nearby, Hospital, Marina, Place Of Worship |
| Community Features | Pets Allowed With Restrictions |
| Equipment Type | Water Heater |
| Features | Level Lot, Open Space, Flat Site, Dry |
| Parking Space Total | 2 |
| Rental Equipment Type | Water Heater |
| Structure | Deck |
| View Type | View Of Water |
Building
| Bathroom Total | 3 |
| Bedrooms Above Ground | 2 |
| Bedrooms Total | 2 |
| Age | 16 To 30 Years |
| Amenities | Visitor Parking |
| Appliances | Garage Door Opener Remote(s), Water Meter, Dishwasher, Dryer, Garage Door Opener, Stove, Washer, Window Coverings, Refrigerator |
| Architectural Style | Bungalow |
| Basement Development | Unfinished |
| Basement Type | Full (unfinished) |
| Cooling Type | Central Air Conditioning, Air Exchanger |
| Exterior Finish | Brick |
| Fire Protection | Smoke Detectors |
| Foundation Type | Poured Concrete |
| Half Bath Total | 1 |
| Heating Fuel | Natural Gas |
| Heating Type | Forced Air |
| Stories Total | 1 |
| Size Interior | 1,400 - 1,599 Ft2 |
| Type | Row / Townhouse |
Parking
| Attached Garage | |
| Garage |
Land
| Acreage | No |
| Land Amenities | Golf Nearby, Hospital, Marina, Place Of Worship |
| Zoning Description | R5-28 |
Rooms
| Level | Type | Length | Width | Dimensions |
|---|---|---|---|---|
| Second Level | Family Room | 4.45 m | 2.43 m | 4.45 m x 2.43 m |
| Second Level | Bedroom | 3.39 m | 5.6 m | 3.39 m x 5.6 m |
| Second Level | Bathroom | 2.43 m | 1.64 m | 2.43 m x 1.64 m |
| Main Level | Foyer | 3.45 m | 3.44 m | 3.45 m x 3.44 m |
| Main Level | Kitchen | 2.45 m | 2.99 m | 2.45 m x 2.99 m |
| Main Level | Bathroom | 1.39 m | 2.01 m | 1.39 m x 2.01 m |
| Main Level | Dining Room | 3.49 m | 2.79 m | 3.49 m x 2.79 m |
| Main Level | Living Room | 3.5 m | 4.74 m | 3.5 m x 4.74 m |
| Main Level | Primary Bedroom | 3.44 m | 5.74 m | 3.44 m x 5.74 m |
| Main Level | Bathroom | 2.43 m | 3.21 m | 2.43 m x 3.21 m |
Contact Us
Contact us for more information
Patricia Guernsey
Salesperson
teamguernsey.com/
www.facebook.com/teamguernsey/
www.linkedin.com/in/patriciaguernsey
357 Front Street
Belleville, Ontario K8N 2Z9
(613) 966-6060
(613) 966-2904
www.discoverroyallepage.ca/

