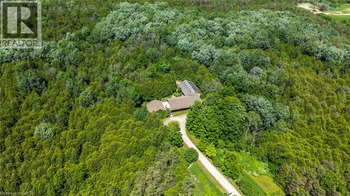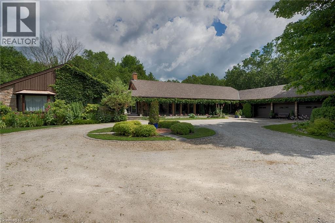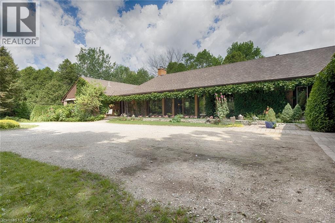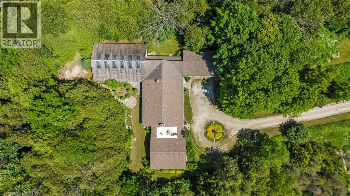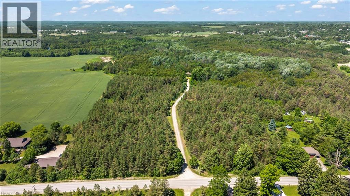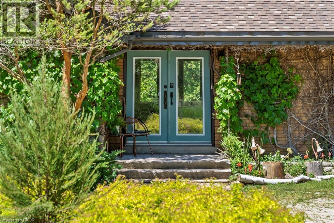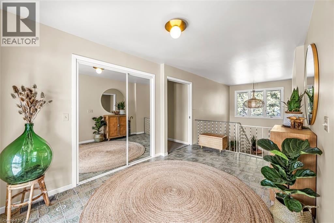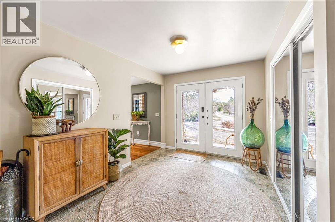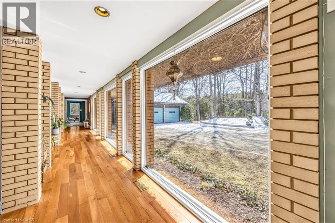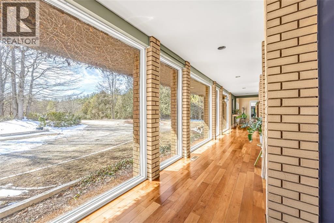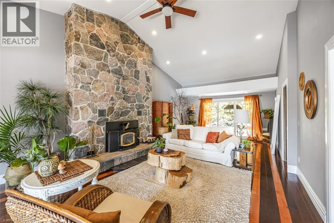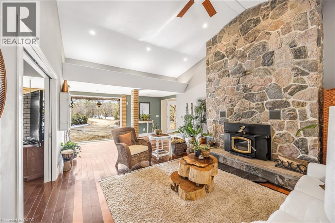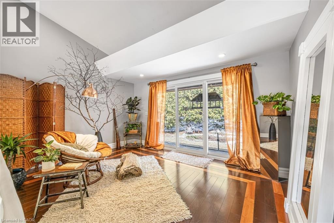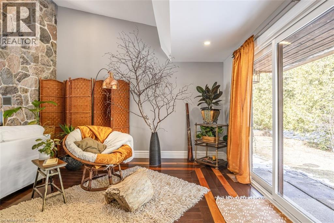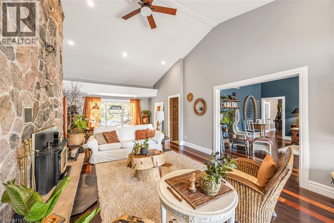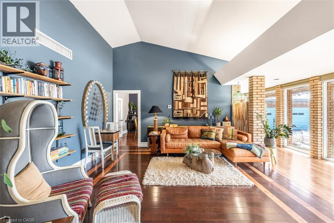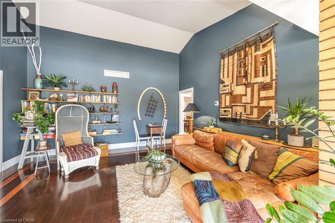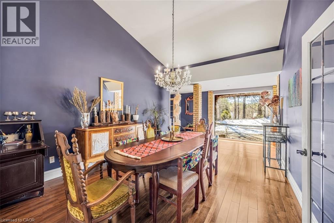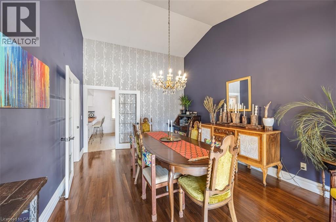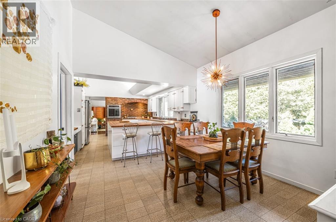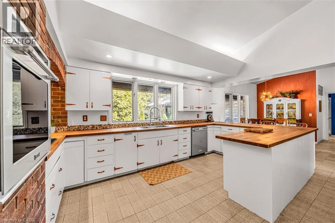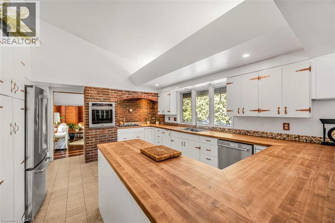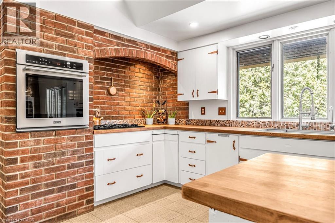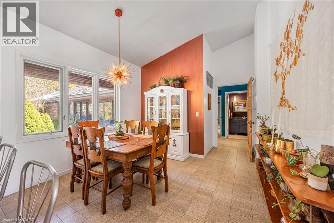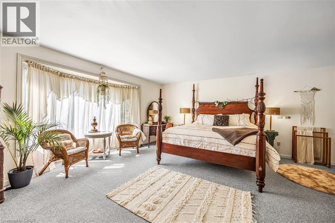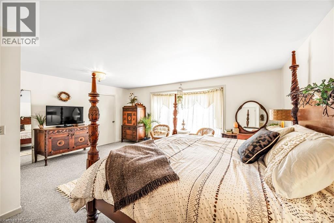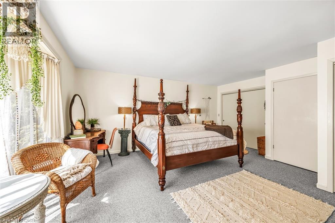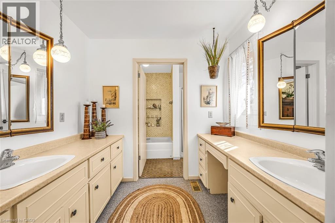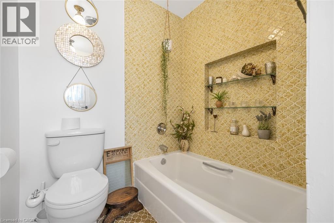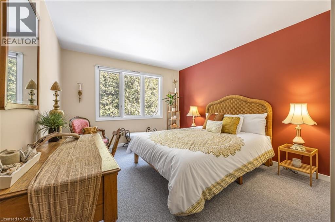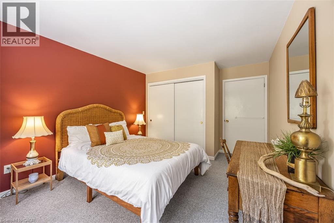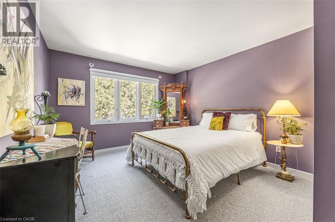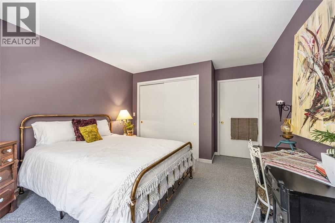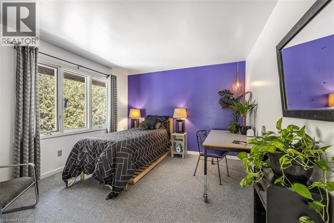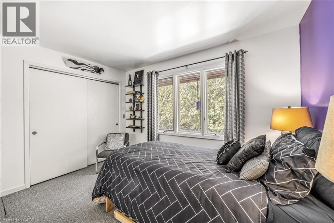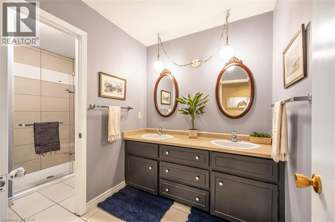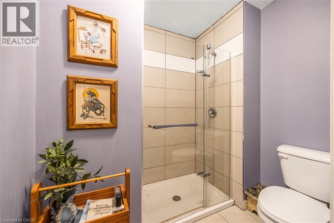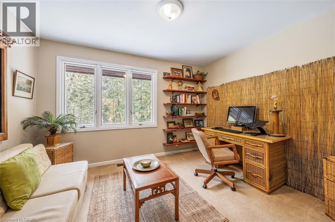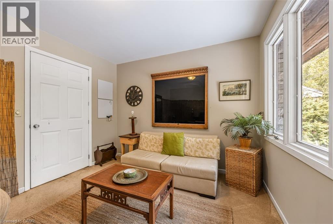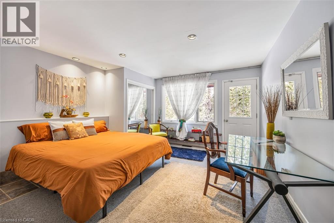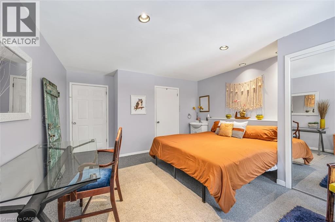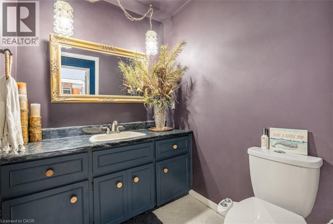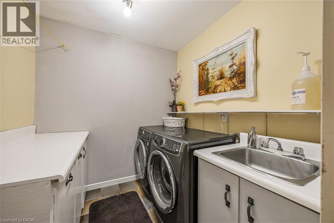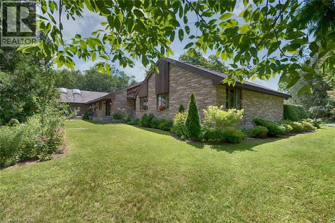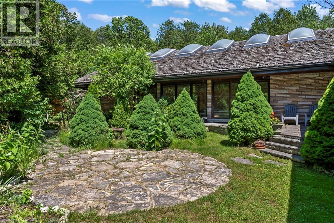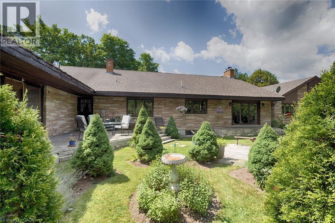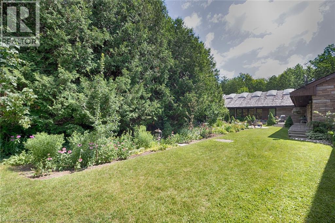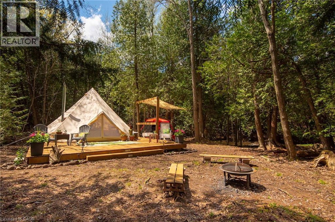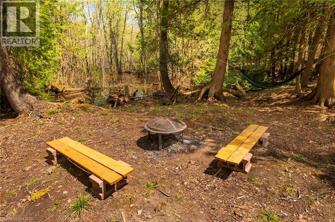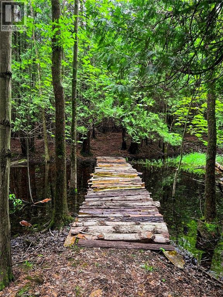302783 Douglas Street Durham, Ontario N0G 1R0
$1,199,900
A masterclass in mid-century modern design, this 3,925 sq ft bungalow sits on 53 acres of lush forest and permaculture gardens — a once-in-a-generation blend of architectural sophistication and natural retreat. It's a home with so many opportunities: perfect for multi-generational living, a home business or income potential under A3 zoning, which allows for a bed & breakfast. Inspired by Frank Lloyd Wright’s harmony between home and nature, the layout is as clever as it is comfortable, spanning three distinct wings. At the heart of the home, a window-lined hallway casts light into each room, framed by brick columns and bespoke hardwood floors. Perfect for entertaining, the oversized living room with a stone-set fireplace, formal dining room and large family room flow seamlessly into the kitchen. Here, a masonry-framed cooking area, custom wood counters, updated appliances (2021) and seating for six create the ideal gathering space. The bedroom wing offers a generous primary suite with double closets, and a vanity room with double sinks that leads into a 3-piece bath. Three additional bedrooms with deep closets and serene views share a 4-piece bath with walk-in glass shower and double sinks. A private guest/in-law wing features its own entrance, bedroom, full bath, office/den, laundry and 2-piece bath. A 3-car, 900 sq ft garage, open-concept basement with 9’ ceilings, and a 1,620 sq ft unfinished addition provide incredible flexibility for future expansion. A 300m tree-lined driveway ensures complete privacy, leading to a home and property that have been meticulously maintained. The organically cared-for land is alive with walking trails, fruit and nut trees, and wildflower meadows — a sanctuary just minutes from Durham. This is more than a home: it’s a retreat, a lifestyle, and a legacy. Don’t be TOO LATE*! *REG TM. RSA. (id:50886)
Property Details
| MLS® Number | 40766364 |
| Property Type | Single Family |
| Communication Type | High Speed Internet |
| Community Features | Quiet Area |
| Equipment Type | Rental Water Softener, Water Heater |
| Features | Southern Exposure, Country Residential, Sump Pump |
| Parking Space Total | 9 |
| Rental Equipment Type | Rental Water Softener, Water Heater |
Building
| Bathroom Total | 5 |
| Bedrooms Above Ground | 5 |
| Bedrooms Total | 5 |
| Appliances | Dishwasher, Dryer, Oven - Built-in, Refrigerator, Water Softener, Washer, Range - Gas, Gas Stove(s) |
| Architectural Style | Bungalow |
| Basement Development | Unfinished |
| Basement Type | Full (unfinished) |
| Construction Style Attachment | Detached |
| Cooling Type | None |
| Exterior Finish | Brick, Stone |
| Fire Protection | Smoke Detectors, Alarm System |
| Fireplace Fuel | Wood |
| Fireplace Present | Yes |
| Fireplace Total | 2 |
| Fireplace Type | Other - See Remarks |
| Fixture | Ceiling Fans |
| Foundation Type | Block |
| Half Bath Total | 2 |
| Heating Fuel | Natural Gas |
| Heating Type | Forced Air |
| Stories Total | 1 |
| Size Interior | 3,925 Ft2 |
| Type | House |
| Utility Water | Well |
Parking
| Attached Garage |
Land
| Access Type | Road Access |
| Acreage | Yes |
| Landscape Features | Landscaped |
| Sewer | Septic System |
| Size Frontage | 511 Ft |
| Size Irregular | 53.2 |
| Size Total | 53.2 Ac|50 - 100 Acres |
| Size Total Text | 53.2 Ac|50 - 100 Acres |
| Zoning Description | A3, Ne |
Rooms
| Level | Type | Length | Width | Dimensions |
|---|---|---|---|---|
| Basement | Storage | 11'3'' x 33'3'' | ||
| Basement | Cold Room | 6'9'' x 7'6'' | ||
| Basement | Storage | 7'11'' x 10'3'' | ||
| Basement | Utility Room | 7'11'' x 12'2'' | ||
| Basement | Recreation Room | 46'7'' x 34'4'' | ||
| Main Level | Office | 10'9'' x 12'1'' | ||
| Main Level | Foyer | 8'11'' x 21'0'' | ||
| Main Level | 4pc Bathroom | Measurements not available | ||
| Main Level | 1pc Bathroom | Measurements not available | ||
| Main Level | 2pc Bathroom | Measurements not available | ||
| Main Level | 3pc Bathroom | Measurements not available | ||
| Main Level | Bedroom | 17'6'' x 13'9'' | ||
| Main Level | Bedroom | 11'5'' x 14'8'' | ||
| Main Level | Bedroom | 11'0'' x 14'8'' | ||
| Main Level | Bedroom | 11'8'' x 14'7'' | ||
| Main Level | Full Bathroom | Measurements not available | ||
| Main Level | Primary Bedroom | 18'10'' x 18'11'' | ||
| Main Level | Dining Room | 15'10'' x 22'6'' | ||
| Main Level | Family Room | 15'11'' x 20'10'' | ||
| Main Level | Breakfast | 15'10'' x 11'6'' | ||
| Main Level | Kitchen | 16'6'' x 13'2'' | ||
| Main Level | Living Room | 14'10'' x 34'4'' |
Utilities
| Cable | Available |
| Electricity | Available |
| Natural Gas | Available |
| Telephone | Available |
https://www.realtor.ca/real-estate/28816405/302783-douglas-street-durham
Contact Us
Contact us for more information
Drew Woolcott
Broker
www.woolcott.ca/
#1b-493 Dundas Street E.
Waterdown, Ontario L0R 2H1
(905) 689-9223
www.remaxescarpment.com/

