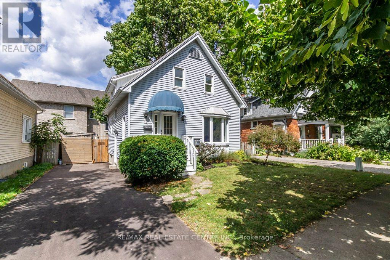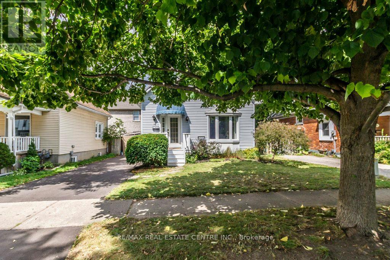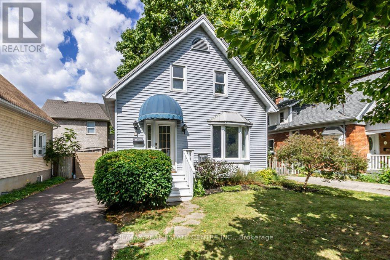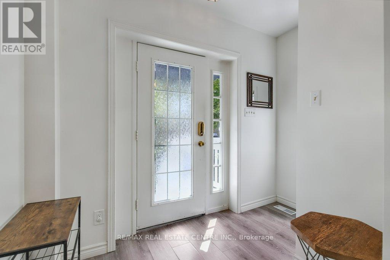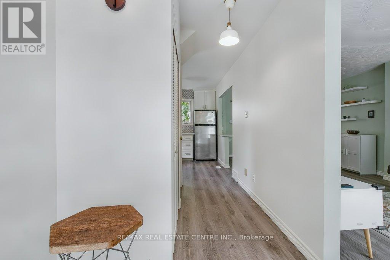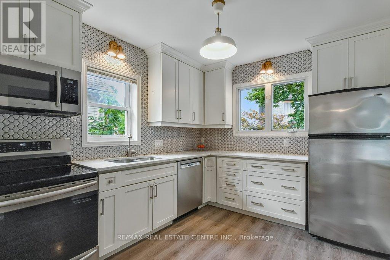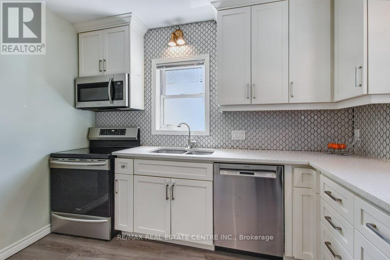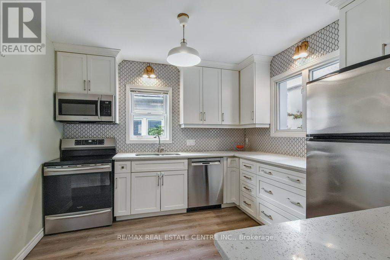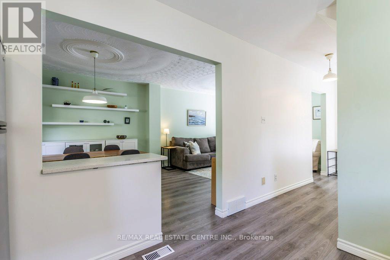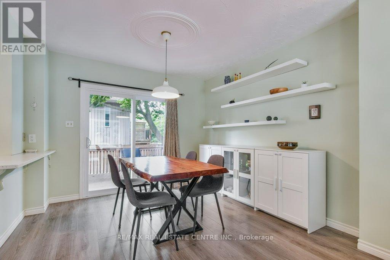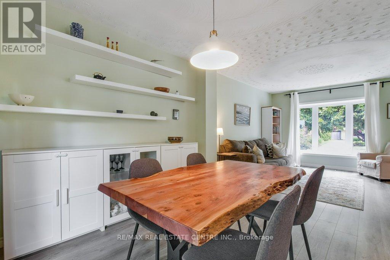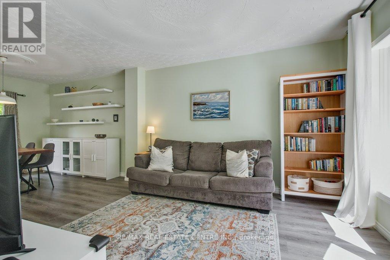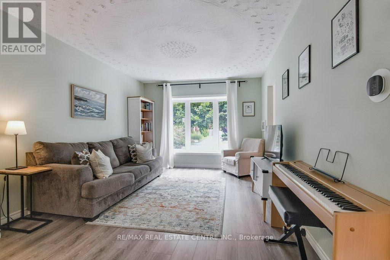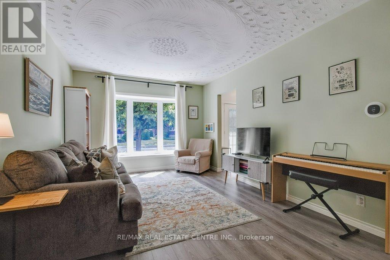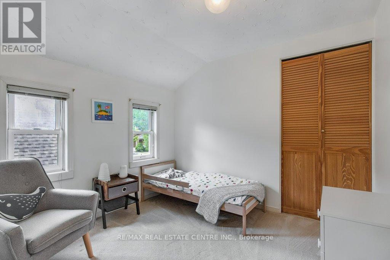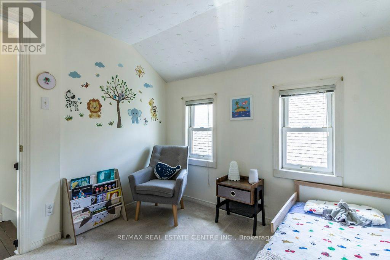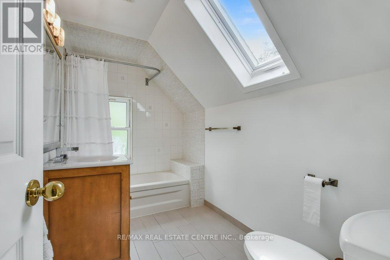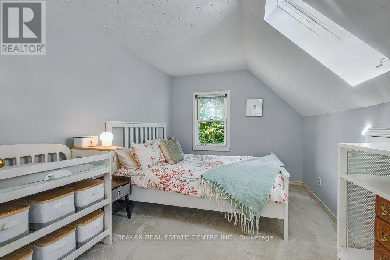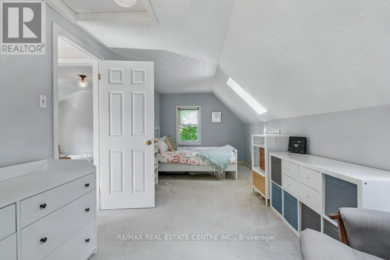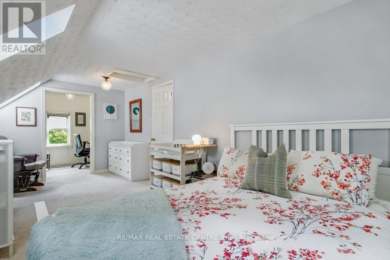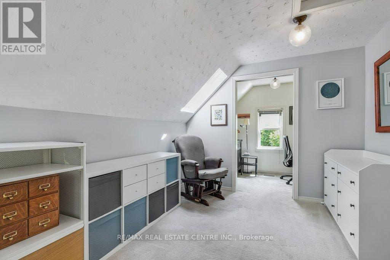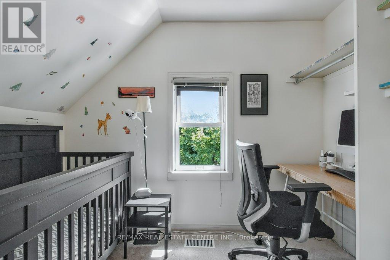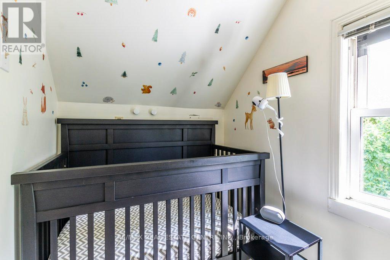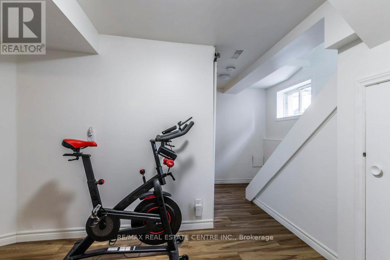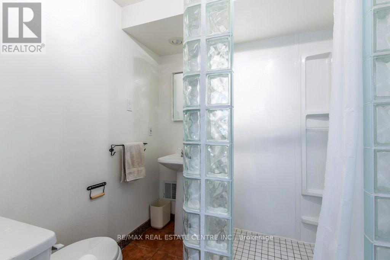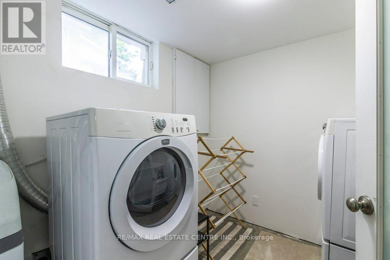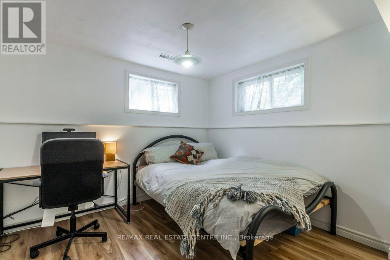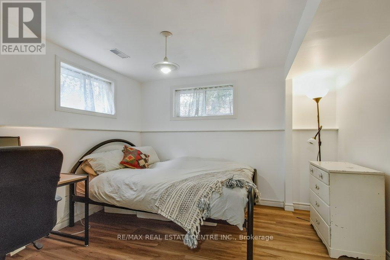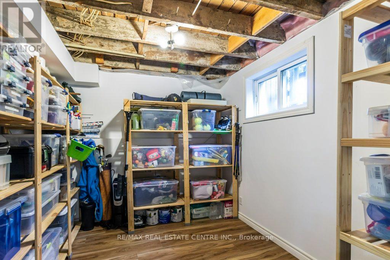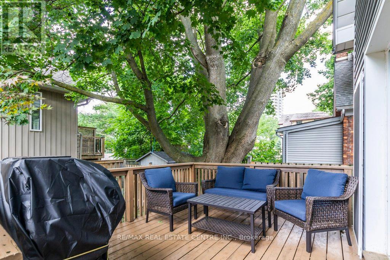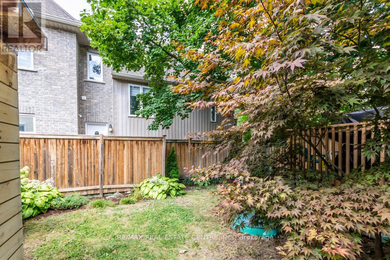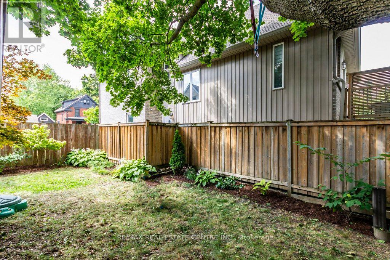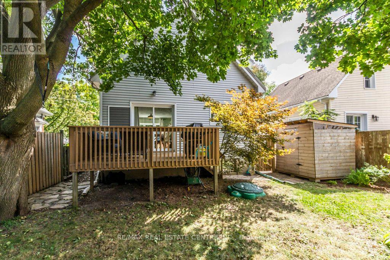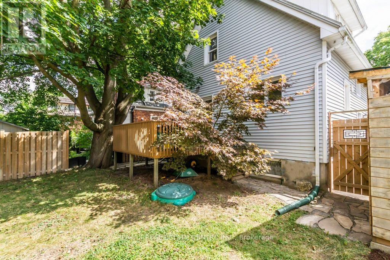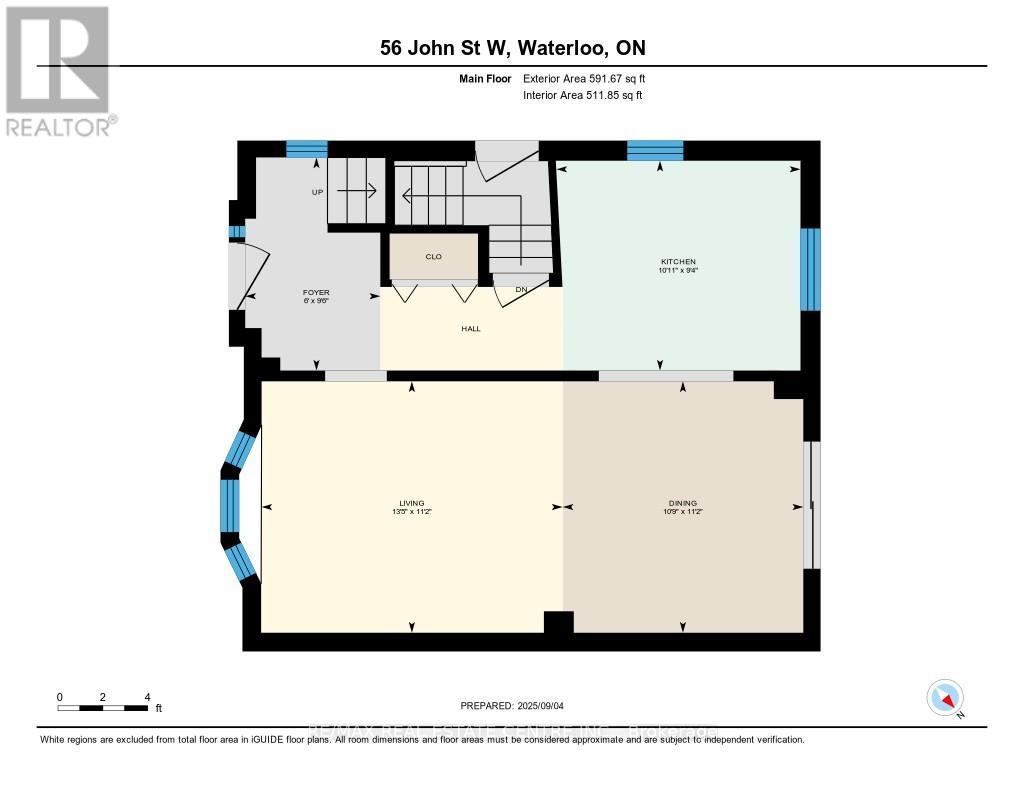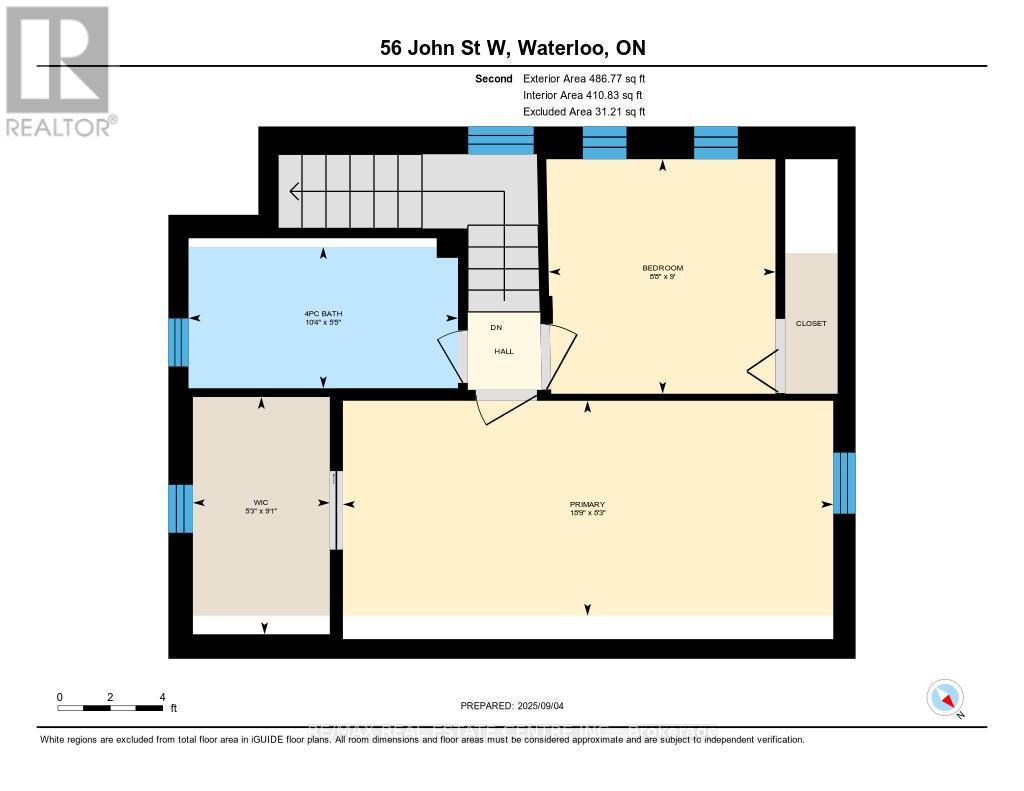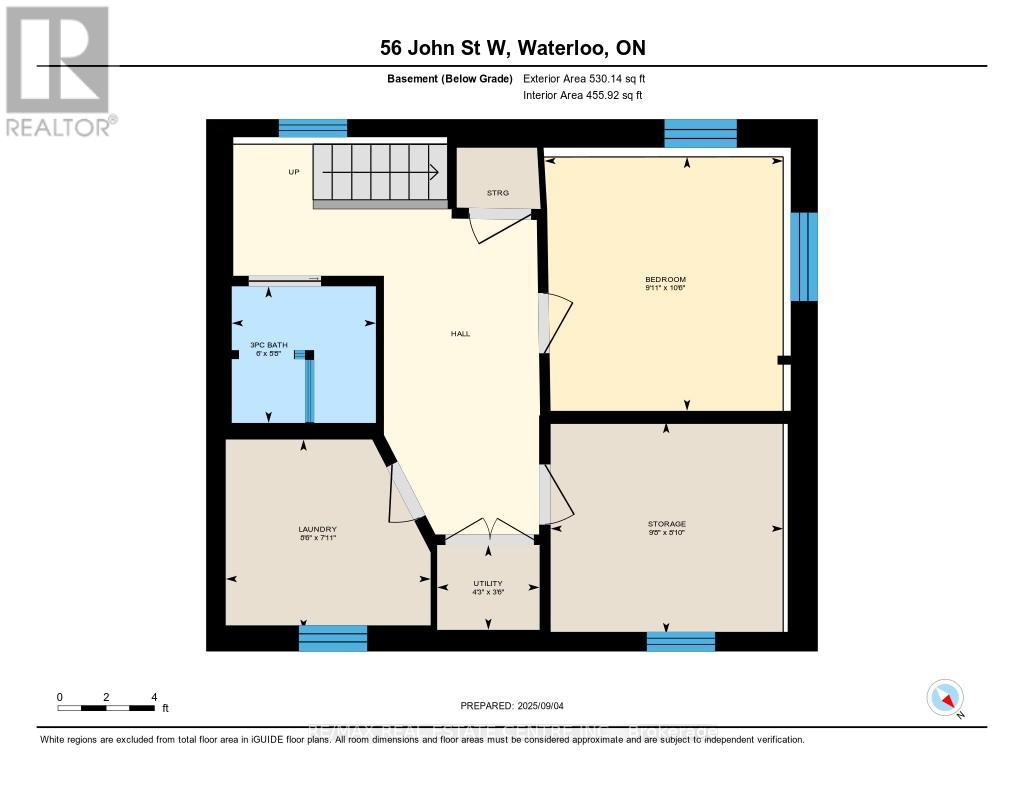56 John Street W Waterloo, Ontario N2L 1B4
$729,000
Welcome to 56 John Street West!Located in the sought-after and family-friendly Westmount neighbourhood, youre only steps away from Belmont Village, the Iron Horse Trail, LRT, and Vincenzos. Nearby, youll also find the Grand River Hospital, the Sun Life building, and Waterloo Square.This home has been lovingly maintained by the current owners. The open main floor gets an abundance of natural light, and the kitchen features quartz countertops, along with a newer range (2023) and Bosch dishwasher (2022). The dining area opens onto a generous deck that overlooks a private, fenced yard. The upper floor features two bedrooms, including a primary with skylights and a large walk-in closet. A 4pc bathroom also features a skylight window. The finished basement has a bedroom, 3pc bath, ample storage, laundry, and a separate entrance.The house features a steel roof, new driveway (2025), furnace (2020), newer sliding doors at the rear, and additional insulation added to the attic.Fantastic starter or downsizing home in one of the citys best neighbourhoods. (id:50886)
Property Details
| MLS® Number | X12380655 |
| Property Type | Single Family |
| Amenities Near By | Hospital, Public Transit |
| Equipment Type | Water Heater - Gas, Water Heater |
| Parking Space Total | 2 |
| Rental Equipment Type | Water Heater - Gas, Water Heater |
| Structure | Porch, Deck, Shed |
Building
| Bathroom Total | 2 |
| Bedrooms Above Ground | 2 |
| Bedrooms Below Ground | 1 |
| Bedrooms Total | 3 |
| Age | 51 To 99 Years |
| Basement Development | Finished |
| Basement Type | Full (finished) |
| Construction Style Attachment | Detached |
| Cooling Type | Central Air Conditioning |
| Exterior Finish | Vinyl Siding |
| Foundation Type | Concrete |
| Heating Fuel | Natural Gas |
| Heating Type | Forced Air |
| Stories Total | 2 |
| Size Interior | 700 - 1,100 Ft2 |
| Type | House |
| Utility Water | Municipal Water |
Parking
| No Garage |
Land
| Acreage | No |
| Land Amenities | Hospital, Public Transit |
| Sewer | Sanitary Sewer |
| Size Depth | 64 Ft ,10 In |
| Size Frontage | 40 Ft |
| Size Irregular | 40 X 64.9 Ft ; 23.68x 5.01x 15.80x 64.89x 40.21 X 69.96 |
| Size Total Text | 40 X 64.9 Ft ; 23.68x 5.01x 15.80x 64.89x 40.21 X 69.96 |
| Zoning Description | Hl(r4) |
Rooms
| Level | Type | Length | Width | Dimensions |
|---|---|---|---|---|
| Second Level | Bathroom | 1.65 m | 3.14 m | 1.65 m x 3.14 m |
| Second Level | Bedroom 2 | 2.73 m | 2.64 m | 2.73 m x 2.64 m |
| Second Level | Primary Bedroom | 2.5 m | 5.71 m | 2.5 m x 5.71 m |
| Second Level | Other | 2.76 m | 1.59 m | 2.76 m x 1.59 m |
| Basement | Laundry Room | 2.42 m | 2.59 m | 2.42 m x 2.59 m |
| Basement | Utility Room | 1.07 m | 1.3 m | 1.07 m x 1.3 m |
| Basement | Bathroom | 1.73 m | 1.82 m | 1.73 m x 1.82 m |
| Basement | Bedroom 3 | 3.21 m | 3.02 m | 3.21 m x 3.02 m |
| Main Level | Dining Room | 3.42 m | 3.27 m | 3.42 m x 3.27 m |
| Main Level | Foyer | 2.9 m | 1.84 m | 2.9 m x 1.84 m |
| Main Level | Kitchen | 2.85 m | 3.32 m | 2.85 m x 3.32 m |
| Main Level | Living Room | 3.42 m | 4.09 m | 3.42 m x 4.09 m |
https://www.realtor.ca/real-estate/28813395/56-john-street-w-waterloo
Contact Us
Contact us for more information
Rick Cain
Salesperson
realtorrickcain.com/
720 Westmount Rd E #b
Kitchener, Ontario N2E 2M6
(519) 741-0950

