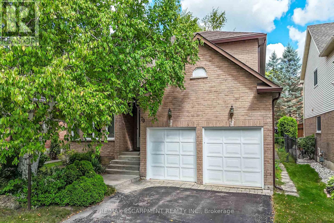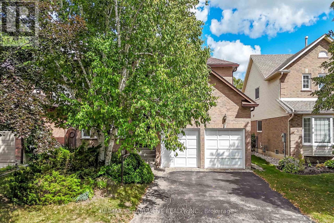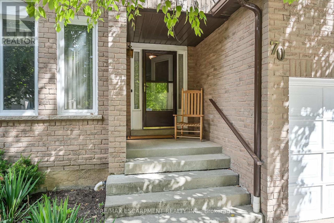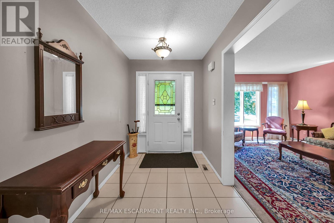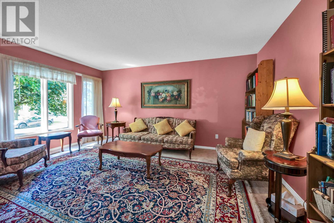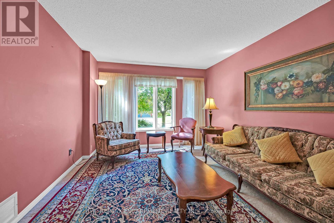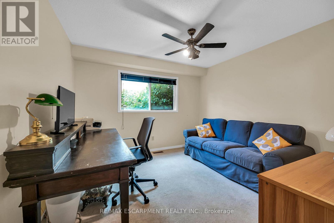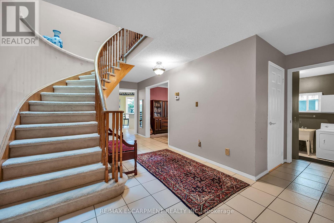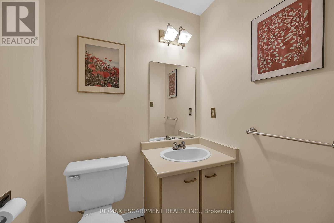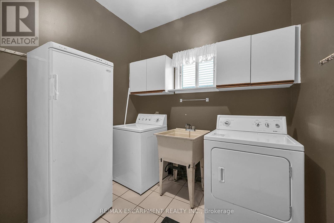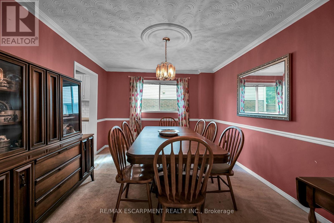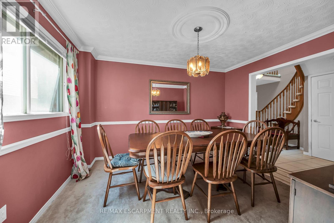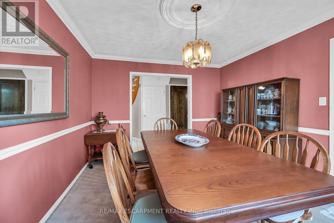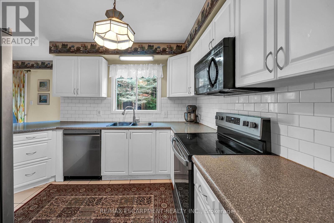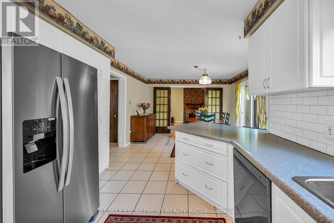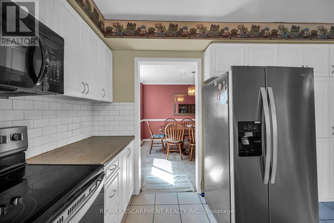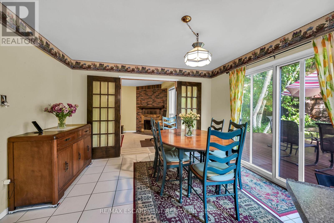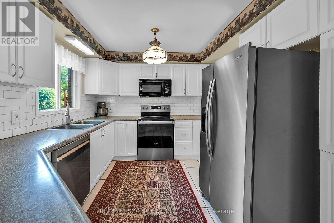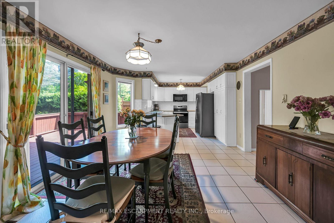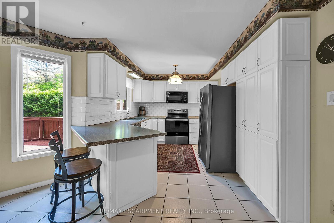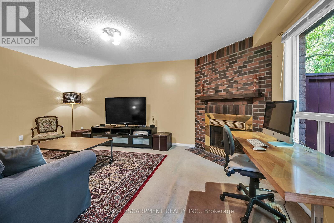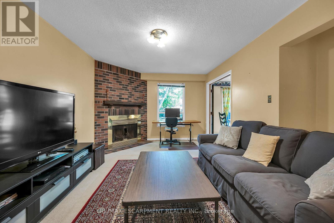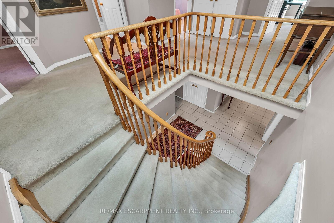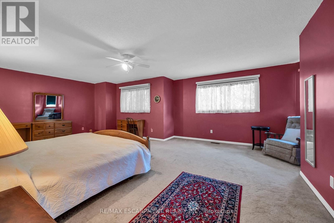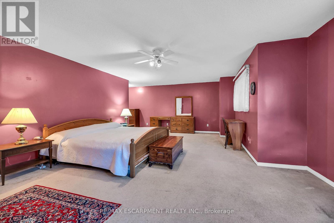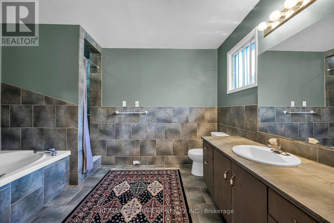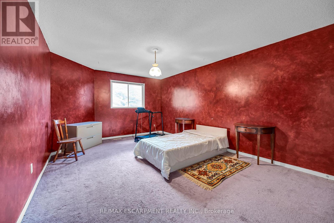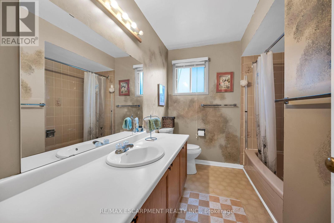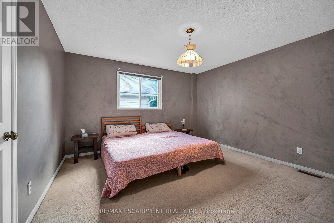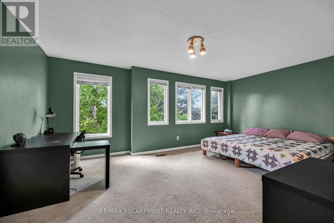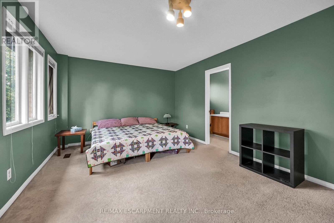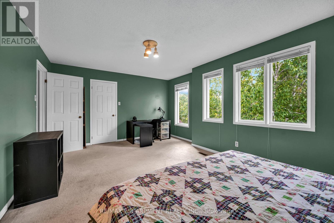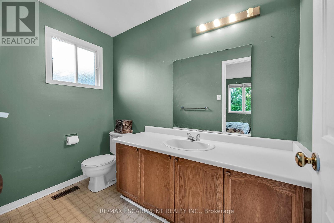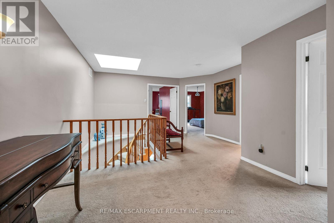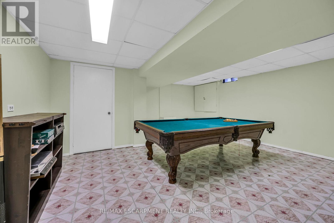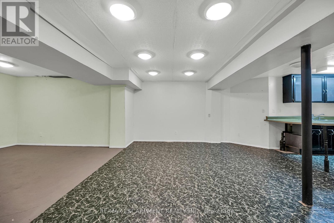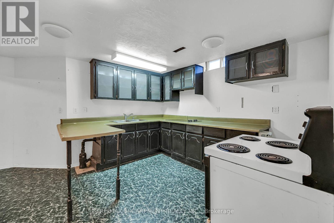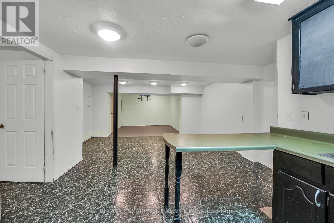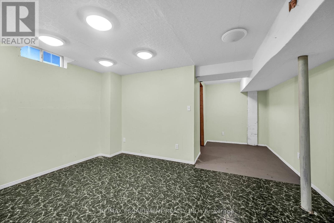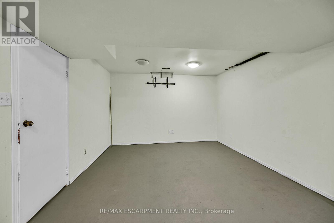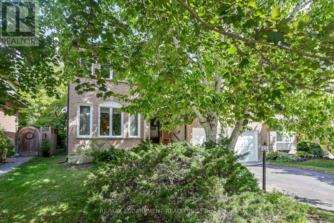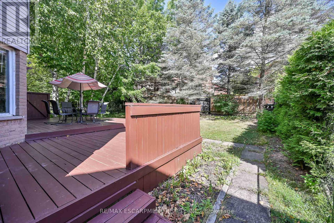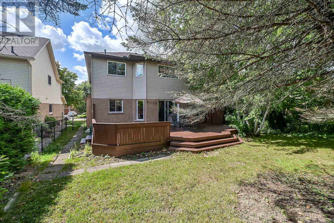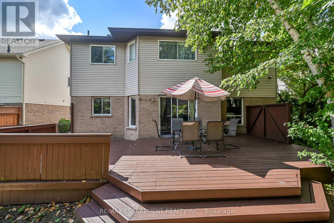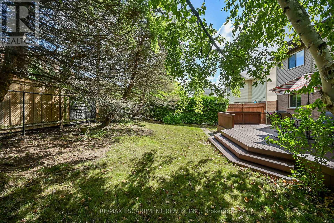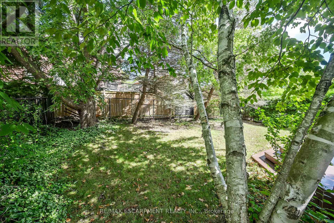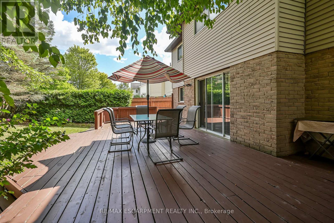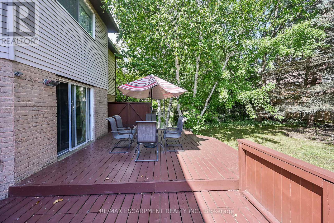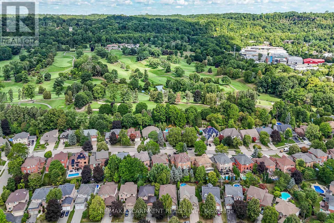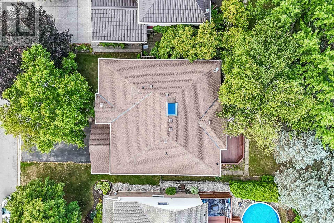70 Golfview Crescent Hamilton, Ontario L9H 6T6
5 Bedroom
5 Bathroom
3,000 - 3,500 ft2
Fireplace
Central Air Conditioning
Forced Air
$1,086,000
WELCOME TO THIS 3200SQ FT 4+1 BEDRM 5BATH EXECUTIVE HOME LOCATED SECOND STREET SOUTH OF DUNDAS GOLF COARSE. BOASTS 1 OR 2 BEDRM INLAW IN BASMENT FOR 2ND FAMILY OR INCOME POSSIBILITITES. SHINGLES, SKYLIGHT 2024, NEW 6" PREMIUM EAVESTROUGH AND LEAF GUARDS 2024. KITCHEN 2020. (id:50886)
Property Details
| MLS® Number | X12380628 |
| Property Type | Single Family |
| Community Name | Dundas |
| Amenities Near By | Golf Nearby, Hospital, Place Of Worship |
| Features | Level Lot, Flat Site |
| Parking Space Total | 6 |
| Structure | Deck, Porch |
Building
| Bathroom Total | 5 |
| Bedrooms Above Ground | 4 |
| Bedrooms Below Ground | 1 |
| Bedrooms Total | 5 |
| Age | 31 To 50 Years |
| Amenities | Fireplace(s) |
| Appliances | Central Vacuum, Water Meter, Dishwasher, Dryer, Microwave, Two Stoves, Washer, Window Coverings, Refrigerator |
| Basement Features | Apartment In Basement |
| Basement Type | N/a, Full |
| Construction Style Attachment | Detached |
| Cooling Type | Central Air Conditioning |
| Exterior Finish | Aluminum Siding, Brick |
| Fire Protection | Smoke Detectors |
| Fireplace Present | Yes |
| Fireplace Total | 1 |
| Foundation Type | Poured Concrete |
| Half Bath Total | 2 |
| Heating Fuel | Natural Gas |
| Heating Type | Forced Air |
| Stories Total | 2 |
| Size Interior | 3,000 - 3,500 Ft2 |
| Type | House |
| Utility Water | Municipal Water |
Parking
| Attached Garage | |
| Garage |
Land
| Acreage | No |
| Fence Type | Fenced Yard |
| Land Amenities | Golf Nearby, Hospital, Place Of Worship |
| Sewer | Sanitary Sewer |
| Size Depth | 115 Ft |
| Size Frontage | 49 Ft ,3 In |
| Size Irregular | 49.3 X 115 Ft |
| Size Total Text | 49.3 X 115 Ft |
| Zoning Description | R2 |
Rooms
| Level | Type | Length | Width | Dimensions |
|---|---|---|---|---|
| Second Level | Bedroom | 3.96 m | 3.78 m | 3.96 m x 3.78 m |
| Second Level | Bathroom | Measurements not available | ||
| Second Level | Primary Bedroom | 7.19 m | 5.18 m | 7.19 m x 5.18 m |
| Second Level | Bedroom | 5.64 m | 3.99 m | 5.64 m x 3.99 m |
| Second Level | Bedroom | 5.49 m | 3.76 m | 5.49 m x 3.76 m |
| Basement | Bathroom | Measurements not available | ||
| Basement | Kitchen | 3.48 m | 2.69 m | 3.48 m x 2.69 m |
| Basement | Recreational, Games Room | 8 m | 4.93 m | 8 m x 4.93 m |
| Basement | Bedroom | 5.31 m | 4.27 m | 5.31 m x 4.27 m |
| Basement | Games Room | 6.1 m | 5.33 m | 6.1 m x 5.33 m |
| Ground Level | Living Room | 4.85 m | 3.48 m | 4.85 m x 3.48 m |
| Ground Level | Office | 3.4 m | 3.48 m | 3.4 m x 3.48 m |
| Ground Level | Laundry Room | 2.51 m | 3.12 m | 2.51 m x 3.12 m |
| Ground Level | Dining Room | 3.35 m | 3.89 m | 3.35 m x 3.89 m |
| Ground Level | Kitchen | 7.21 m | 3.81 m | 7.21 m x 3.81 m |
| Ground Level | Family Room | 5.51 m | 3.48 m | 5.51 m x 3.48 m |
Utilities
| Cable | Installed |
| Electricity | Installed |
| Sewer | Installed |
https://www.realtor.ca/real-estate/28813391/70-golfview-crescent-hamilton-dundas-dundas
Contact Us
Contact us for more information
Conrad Guy Zurini
Broker of Record
www.remaxescarpment.com/
RE/MAX Escarpment Realty Inc.
2180 Itabashi Way #4b
Burlington, Ontario L7M 5A5
2180 Itabashi Way #4b
Burlington, Ontario L7M 5A5
(905) 639-7676
(905) 681-9908
www.remaxescarpment.com/

