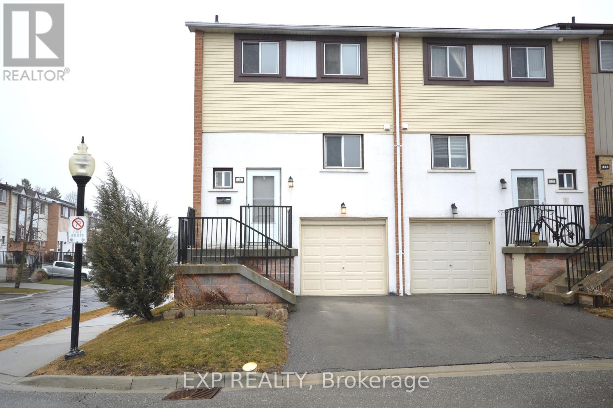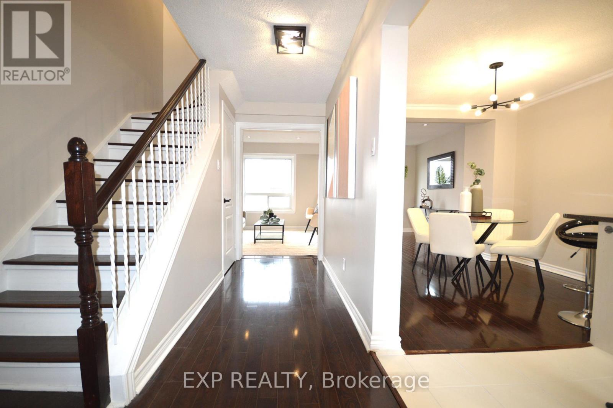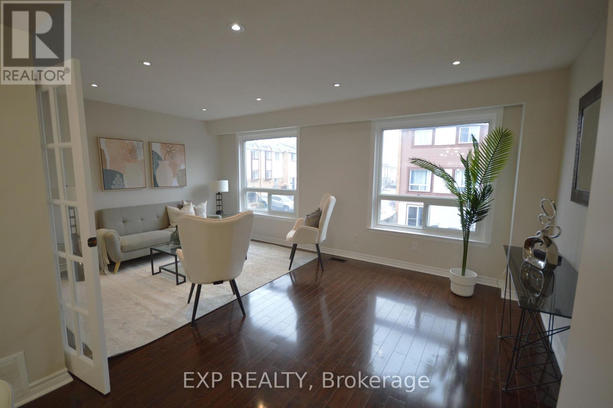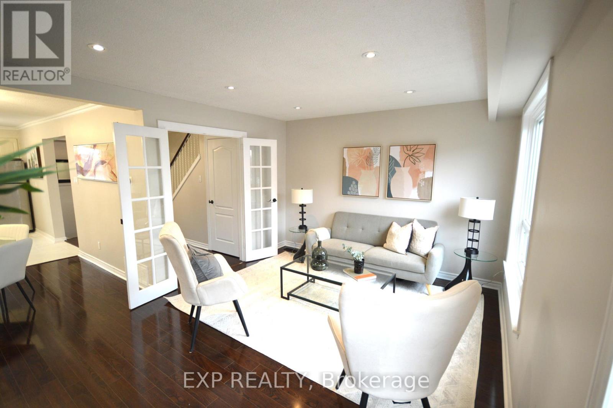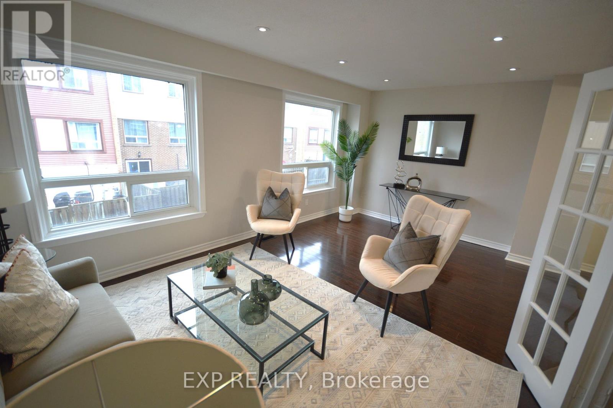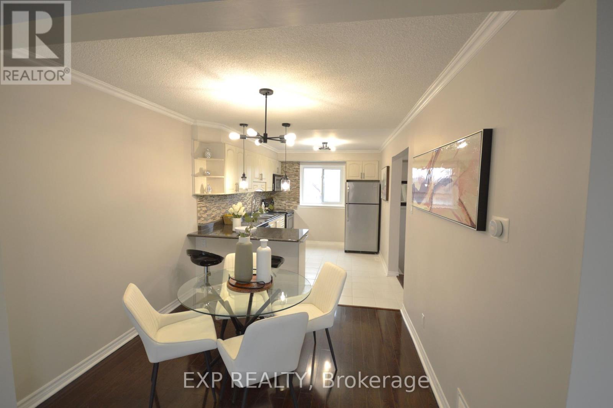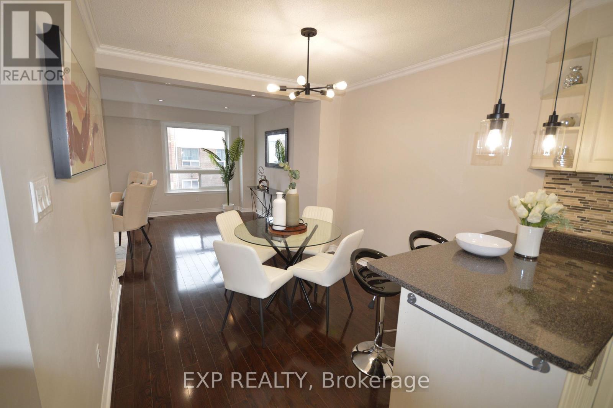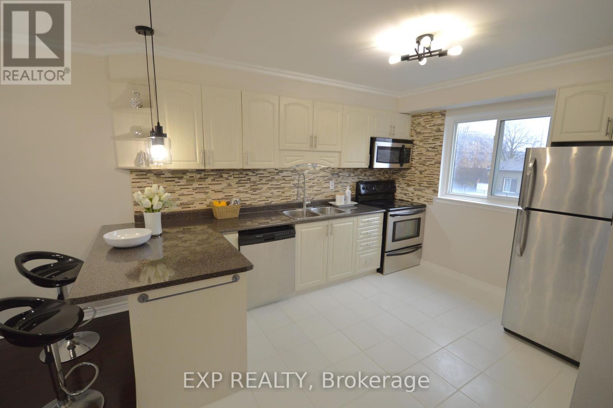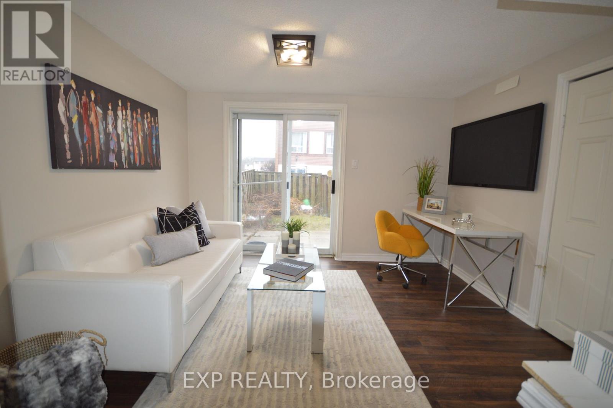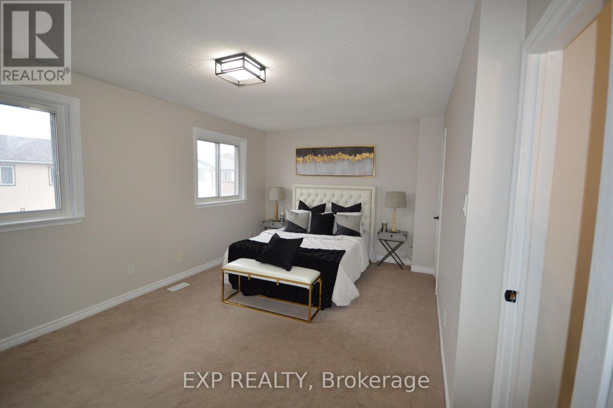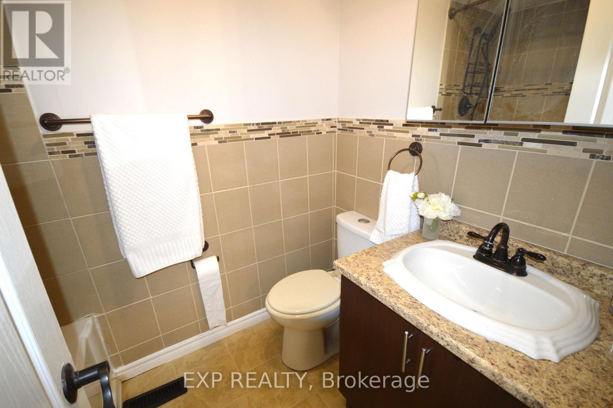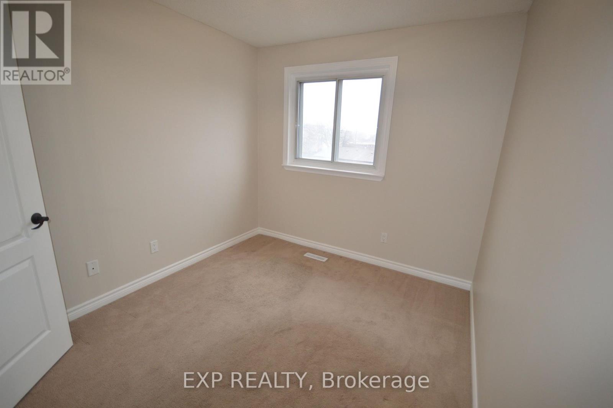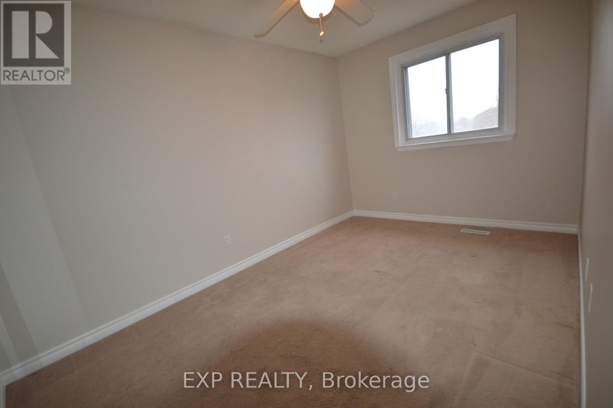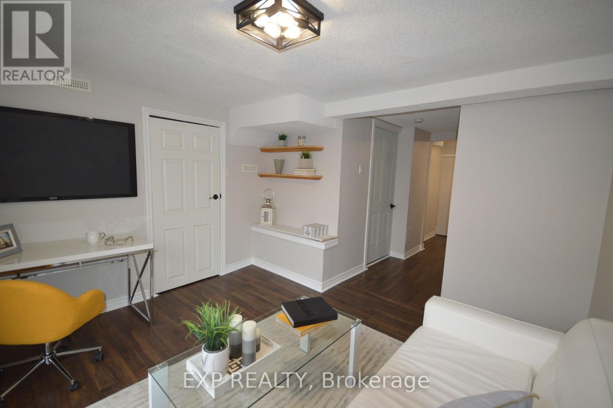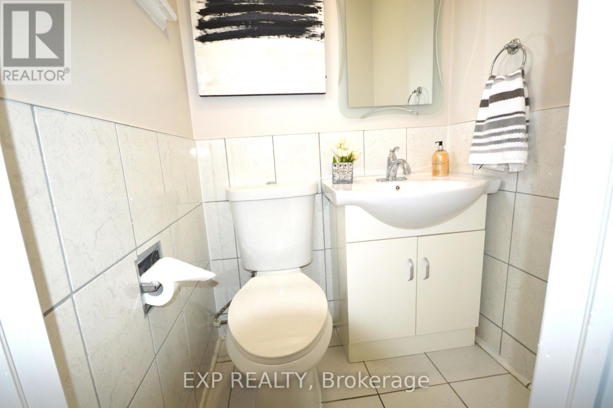10 - 18 Moregate Crescent Brampton, Ontario L6S 3K9
3 Bedroom
2 Bathroom
1,200 - 1,399 ft2
Central Air Conditioning
Forced Air
$539,000Maintenance, Cable TV, Water
$688 Monthly
Maintenance, Cable TV, Water
$688 MonthlyClient RemarksWelcome to 18 Moregate a Beautiful 3 bedroom End unit condo-townhouse. Freshly painted with a spacious open-concept main floor. New Light Fixtures throughout the house and new kitchen floor. Very spacious Primary Bedroom with walk-in Closet. Finished basement with walkout into backyard and garage access. Close to amenities Hospital, schools, public transit. Nearby ravine and parks. (id:50886)
Property Details
| MLS® Number | W12382563 |
| Property Type | Single Family |
| Community Name | Central Park |
| Community Features | Pets Allowed With Restrictions |
| Equipment Type | Water Heater |
| Parking Space Total | 2 |
| Rental Equipment Type | Water Heater |
Building
| Bathroom Total | 2 |
| Bedrooms Above Ground | 3 |
| Bedrooms Total | 3 |
| Appliances | Water Heater, Dishwasher, Dryer, Microwave, Stove, Washer, Refrigerator |
| Basement Features | Walk Out |
| Basement Type | N/a |
| Cooling Type | Central Air Conditioning |
| Exterior Finish | Aluminum Siding, Brick |
| Flooring Type | Laminate |
| Half Bath Total | 1 |
| Heating Fuel | Natural Gas |
| Heating Type | Forced Air |
| Stories Total | 2 |
| Size Interior | 1,200 - 1,399 Ft2 |
| Type | Row / Townhouse |
Parking
| Attached Garage | |
| Garage |
Land
| Acreage | No |
Rooms
| Level | Type | Length | Width | Dimensions |
|---|---|---|---|---|
| Second Level | Primary Bedroom | 5.47 m | 3.32 m | 5.47 m x 3.32 m |
| Second Level | Bedroom 2 | 4.09 m | 2.65 m | 4.09 m x 2.65 m |
| Second Level | Bedroom 3 | 3.03 m | 2.67 m | 3.03 m x 2.67 m |
| Basement | Recreational, Games Room | 3.49 m | 3.19 m | 3.49 m x 3.19 m |
| Main Level | Kitchen | 6 m | 2.87 m | 6 m x 2.87 m |
| Main Level | Dining Room | 6 m | 2.87 m | 6 m x 2.87 m |
| Main Level | Family Room | 5.47 m | 3.52 m | 5.47 m x 3.52 m |
Contact Us
Contact us for more information
Josh Vivian
Salesperson
Exp Realty
(866) 530-7737

