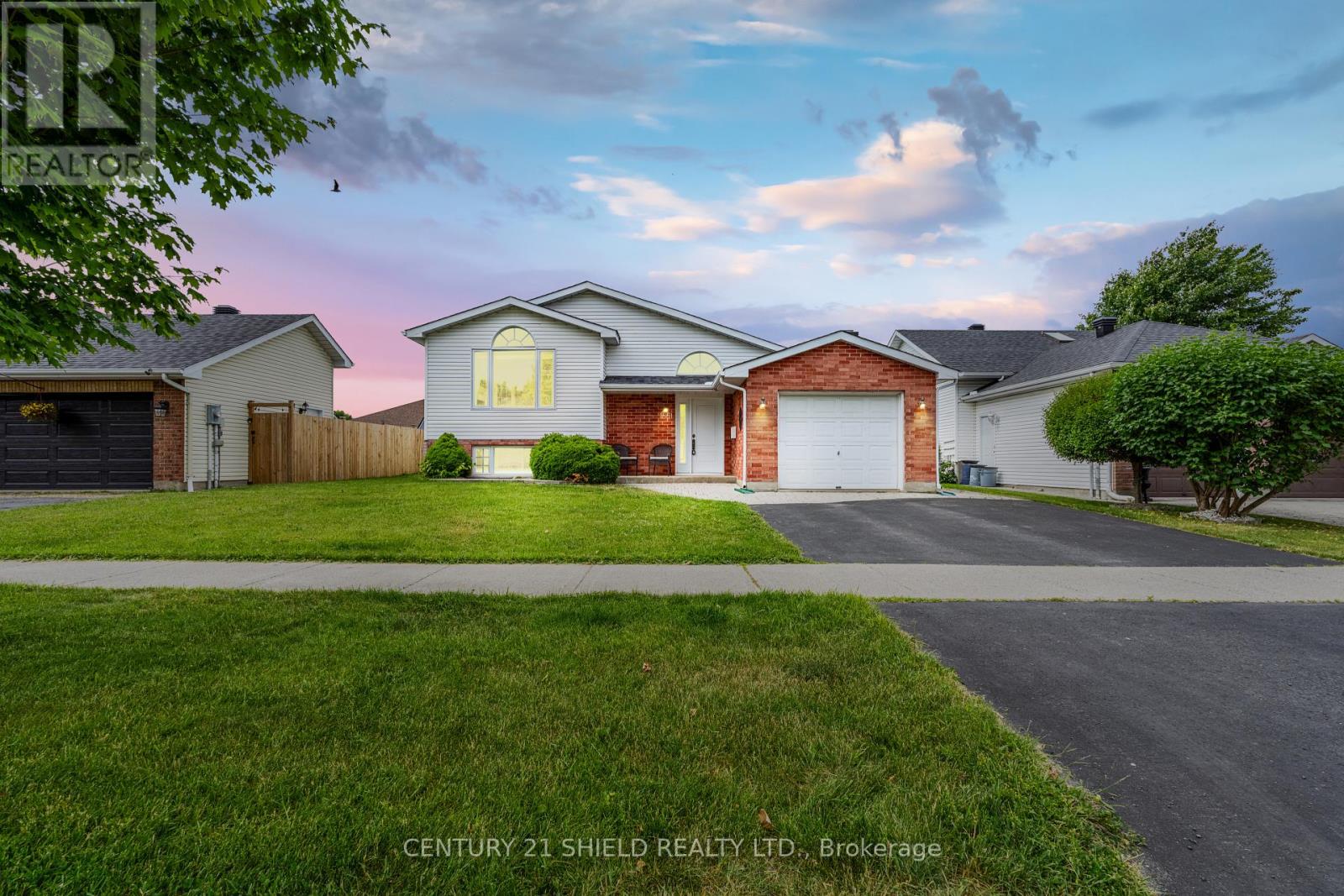1861 Belvedere Crescent Cornwall, Ontario K6H 7C7
$499,900
Introducing beautiful 1861 Belvedere Cr! This gorgeous property features a side-split with a 1-car garage nestled in a high-demand community and within walking distance to great schools, shopping & the scenic waterfront trails! As you step inside, you'll be greeted by a spacious foyer leading you to the upper floor where the light-filled living room features a gas fireplace, gleaming hardwood floors flawlessly connecting to a flex room separated by French doors (can be used as an office, dining, or a bedroom, the choice is yours!), and the open-concept dining/kitchen area. The cheerful eat-in kitchen is perfect for whipping up your favorite meals, then stepping out onto the walk-out deck to enjoy your private cedar-wrapped backyard retreat! You'll also enjoy 2 bedrooms, one full bathroom. Heading to the lower level, you'll find 2 more bedrooms and a full bathroom! You'll also enjoy cozy nights by the gas stove or game nights in the lounging area! Tons of storage complement this bright lower level! In a world of ordinary homes, why not make 1861 Belvedere Cr, in beautiful Cornwall, Ont - Your happy Place! Please allow 48 hrs irrevocable on all offers. (id:50886)
Property Details
| MLS® Number | X12382625 |
| Property Type | Single Family |
| Community Name | 717 - Cornwall |
| Amenities Near By | Hospital, Marina, Park, Public Transit |
| Equipment Type | Water Heater |
| Features | Cul-de-sac |
| Parking Space Total | 3 |
| Rental Equipment Type | Water Heater |
| Structure | Deck, Shed |
Building
| Bathroom Total | 2 |
| Bedrooms Above Ground | 2 |
| Bedrooms Below Ground | 2 |
| Bedrooms Total | 4 |
| Amenities | Fireplace(s) |
| Appliances | Dishwasher, Stove, Refrigerator |
| Architectural Style | Raised Bungalow |
| Basement Development | Finished |
| Basement Type | N/a (finished) |
| Construction Style Attachment | Detached |
| Cooling Type | Central Air Conditioning |
| Exterior Finish | Brick, Vinyl Siding |
| Fireplace Present | Yes |
| Fireplace Total | 2 |
| Foundation Type | Concrete |
| Heating Fuel | Natural Gas |
| Heating Type | Forced Air |
| Stories Total | 1 |
| Size Interior | 1,100 - 1,500 Ft2 |
| Type | House |
| Utility Water | Municipal Water |
Parking
| Attached Garage | |
| Garage |
Land
| Acreage | No |
| Land Amenities | Hospital, Marina, Park, Public Transit |
| Sewer | Sanitary Sewer |
| Size Depth | 109 Ft ,10 In |
| Size Frontage | 55 Ft ,6 In |
| Size Irregular | 55.5 X 109.9 Ft |
| Size Total Text | 55.5 X 109.9 Ft |
| Zoning Description | Res10 |
Rooms
| Level | Type | Length | Width | Dimensions |
|---|---|---|---|---|
| Basement | Bedroom 3 | 3.79 m | 3.73 m | 3.79 m x 3.73 m |
| Basement | Bedroom 4 | 3.01 m | 3.61 m | 3.01 m x 3.61 m |
| Basement | Bathroom | 2.57 m | 1.71 m | 2.57 m x 1.71 m |
| Basement | Foyer | 3.95 m | 4.37 m | 3.95 m x 4.37 m |
| Basement | Recreational, Games Room | 3.57 m | 4.47 m | 3.57 m x 4.47 m |
| Main Level | Living Room | 4.32 m | 4.56 m | 4.32 m x 4.56 m |
| Main Level | Kitchen | 5.59 m | 3.51 m | 5.59 m x 3.51 m |
| Main Level | Office | 2.92 m | 3.38 m | 2.92 m x 3.38 m |
| Main Level | Primary Bedroom | 3.67 m | 4.91 m | 3.67 m x 4.91 m |
| Main Level | Bathroom | 3.4 m | 2.38 m | 3.4 m x 2.38 m |
| Main Level | Bedroom 2 | 3.58 m | 3 m | 3.58 m x 3 m |
| Main Level | Other | 1.68 m | 1.29 m | 1.68 m x 1.29 m |
Utilities
| Cable | Installed |
| Electricity | Installed |
| Sewer | Installed |
https://www.realtor.ca/real-estate/28817539/1861-belvedere-crescent-cornwall-717-cornwall
Contact Us
Contact us for more information
Sophie Goudreau
Salesperson
www.sophiegoudreau.com/
703 Cotton Mill St #109
Cornwall, Ontario K6H 0E7
(613) 938-2121
(613) 938-7729

































































































