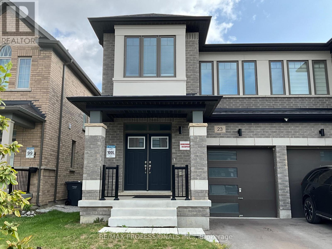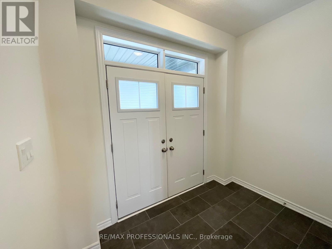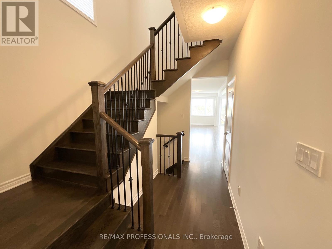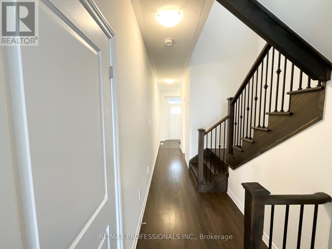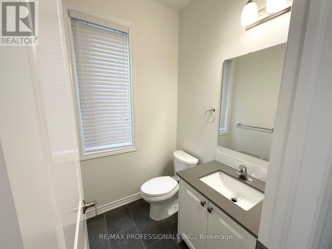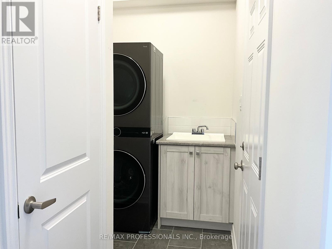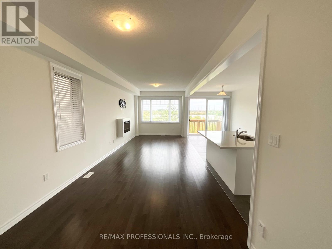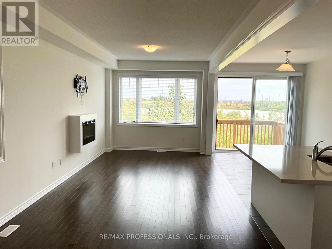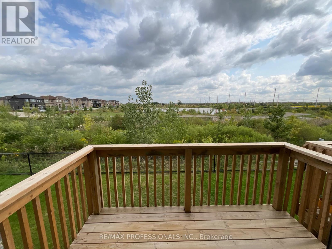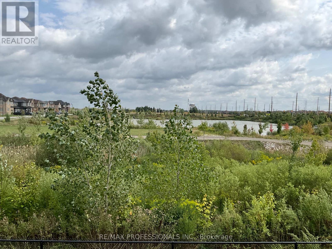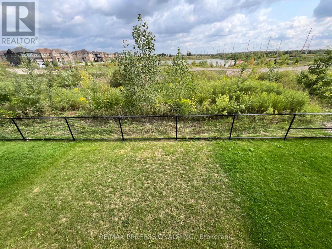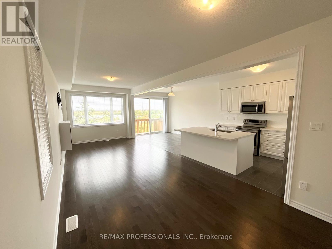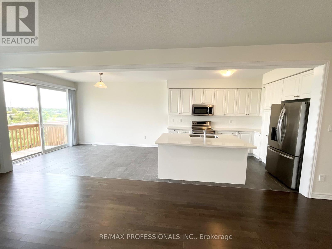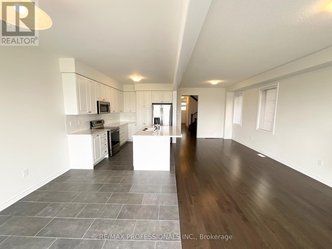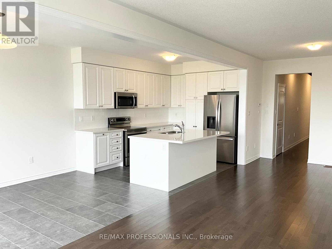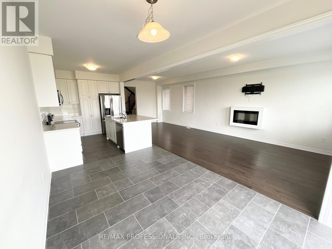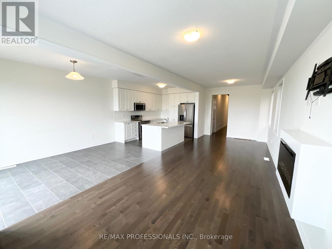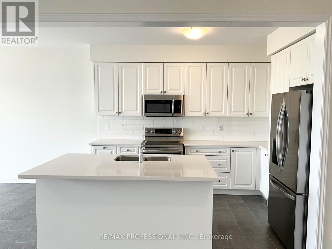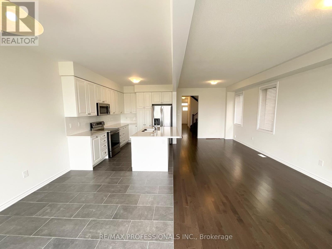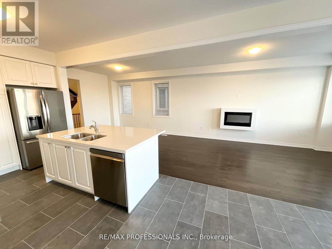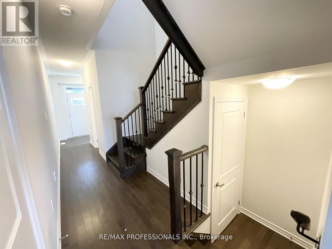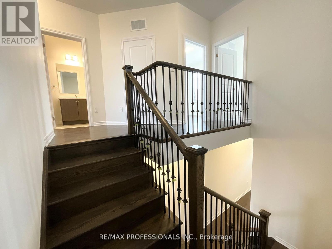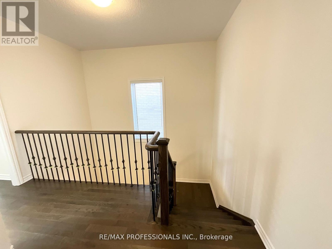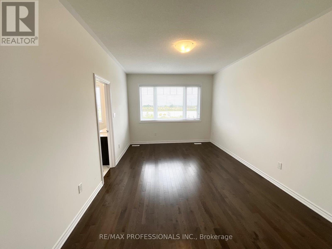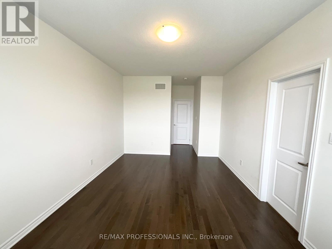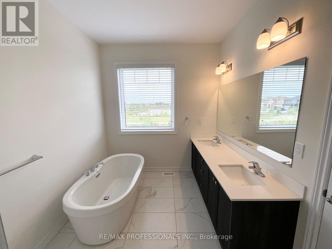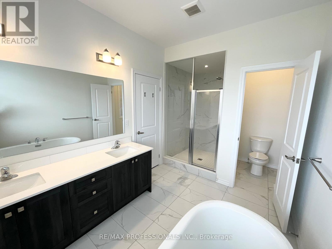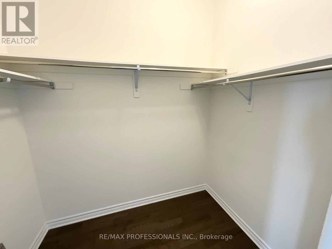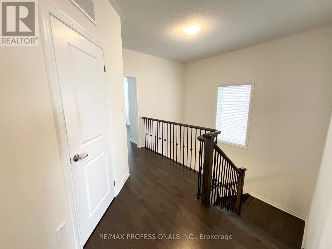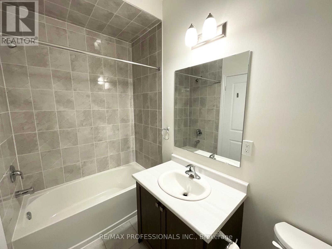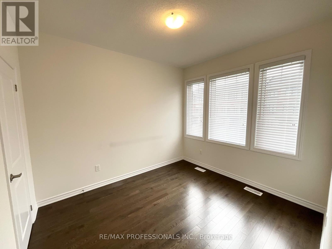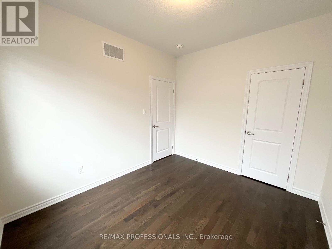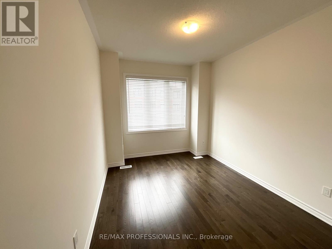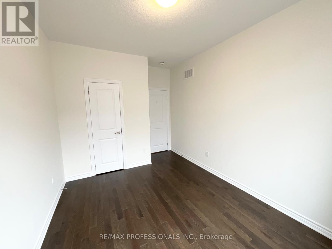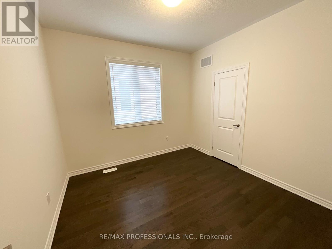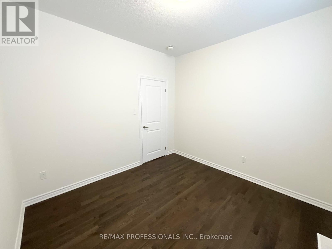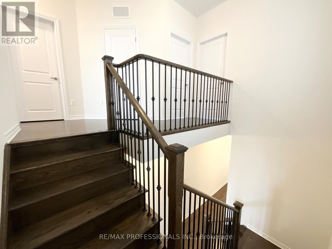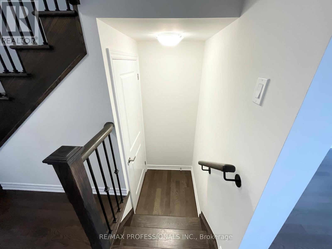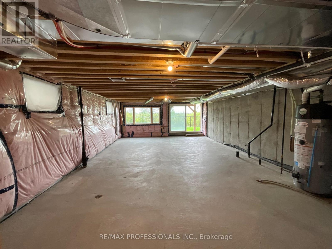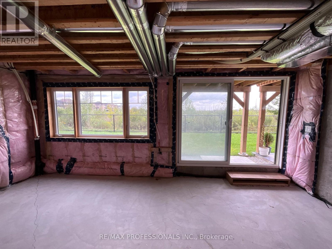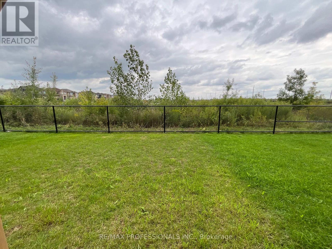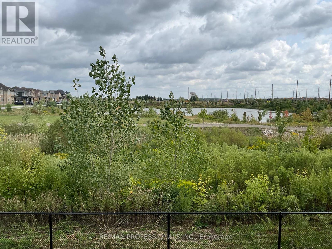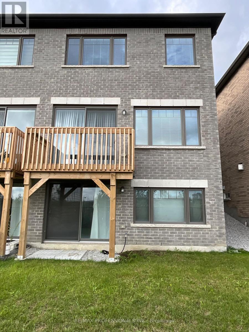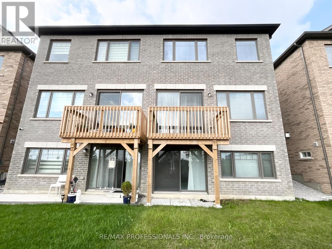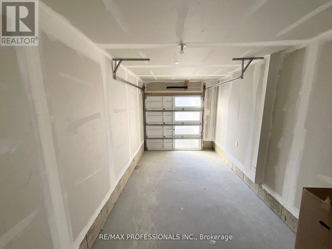23 Mccormack Road Caledon, Ontario L7C 0Y9
4 Bedroom
3 Bathroom
2,000 - 2,500 ft2
Fireplace
Central Air Conditioning
Forced Air
$3,500 Monthly
Stunning Luxurious Semi-Detached 2 Storey Home with a View! This Home Features Open Concept Floor Plan, 4 Bedrooms, 3 Bathrooms, 2020 Sq. Ft., Bright White Kitchen with Centre Island, Quartz Countertops, Stainless Steel Appliances, Walkout to Balcony, Primary Bedroom with 5 Pc. Ensuite Bath & W/I Closet. Close to 410 Hwy, Schools & Shopping. Tenant Pays All Utilities. (id:50886)
Property Details
| MLS® Number | W12382771 |
| Property Type | Single Family |
| Community Name | Rural Caledon |
| Amenities Near By | Schools |
| Equipment Type | Water Heater |
| Parking Space Total | 2 |
| Rental Equipment Type | Water Heater |
Building
| Bathroom Total | 3 |
| Bedrooms Above Ground | 4 |
| Bedrooms Total | 4 |
| Age | 0 To 5 Years |
| Appliances | Central Vacuum, Blinds, Dishwasher, Dryer, Microwave, Stove, Washer, Refrigerator |
| Basement Development | Unfinished |
| Basement Features | Walk Out |
| Basement Type | N/a (unfinished), N/a |
| Construction Style Attachment | Semi-detached |
| Cooling Type | Central Air Conditioning |
| Exterior Finish | Brick |
| Fireplace Present | Yes |
| Flooring Type | Hardwood |
| Foundation Type | Concrete |
| Half Bath Total | 1 |
| Heating Fuel | Natural Gas |
| Heating Type | Forced Air |
| Stories Total | 2 |
| Size Interior | 2,000 - 2,500 Ft2 |
| Type | House |
| Utility Water | Municipal Water |
Parking
| Garage |
Land
| Acreage | No |
| Land Amenities | Schools |
| Sewer | Sanitary Sewer |
| Surface Water | Lake/pond |
Rooms
| Level | Type | Length | Width | Dimensions |
|---|---|---|---|---|
| Second Level | Primary Bedroom | 5.14 m | 3.38 m | 5.14 m x 3.38 m |
| Second Level | Bedroom 2 | 3.78 m | 2.93 m | 3.78 m x 2.93 m |
| Second Level | Bedroom 3 | 3.36 m | 2.92 m | 3.36 m x 2.92 m |
| Second Level | Bedroom 4 | 3.19 m | 3.18 m | 3.19 m x 3.18 m |
| Basement | Recreational, Games Room | 9.36 m | 5.81 m | 9.36 m x 5.81 m |
| Main Level | Foyer | 2.73 m | 1.72 m | 2.73 m x 1.72 m |
| Main Level | Dining Room | 5.96 m | 8.4 m | 5.96 m x 8.4 m |
| Main Level | Great Room | 5.96 m | 8.4 m | 5.96 m x 8.4 m |
| Main Level | Kitchen | 5.96 m | 8.4 m | 5.96 m x 8.4 m |
| Main Level | Eating Area | 5.96 m | 8.4 m | 5.96 m x 8.4 m |
| Main Level | Laundry Room | 3.02 m | 1.62 m | 3.02 m x 1.62 m |
https://www.realtor.ca/real-estate/28817979/23-mccormack-road-caledon-rural-caledon
Contact Us
Contact us for more information
Lisa Marie Hochreiter
Salesperson
(416) 428-3877
www.lisahochreiter.com/
RE/MAX Professionals Inc.
1 East Mall Cres Unit D-3-C
Toronto, Ontario M9B 6G8
1 East Mall Cres Unit D-3-C
Toronto, Ontario M9B 6G8
(416) 232-9000
(416) 232-1281

