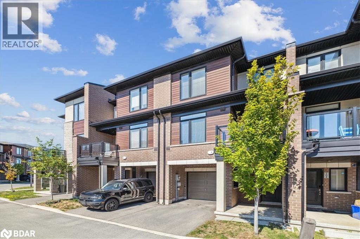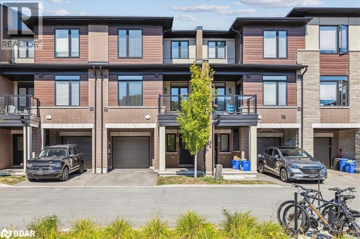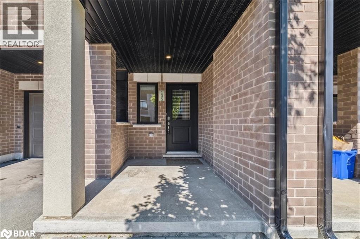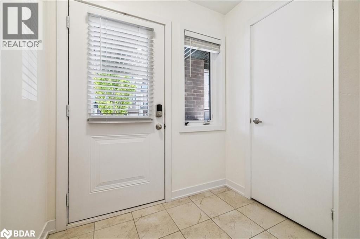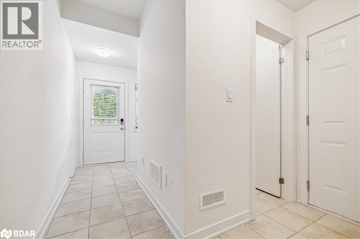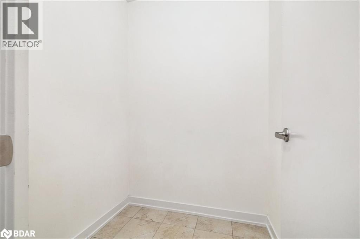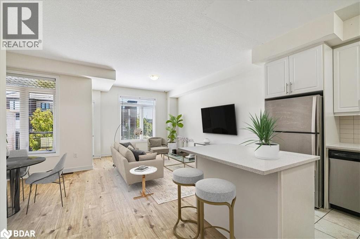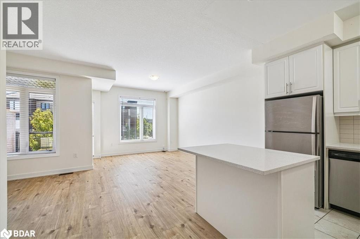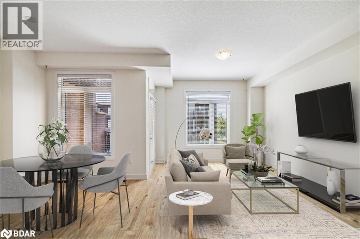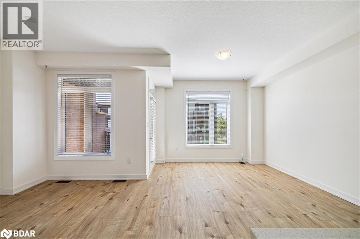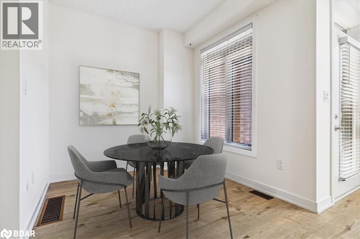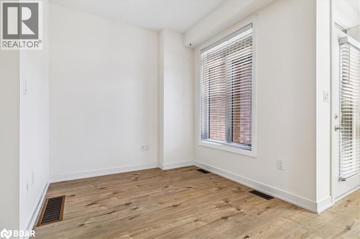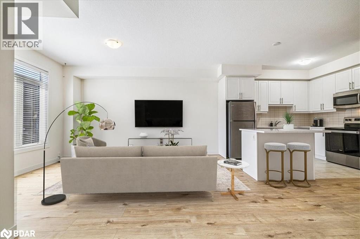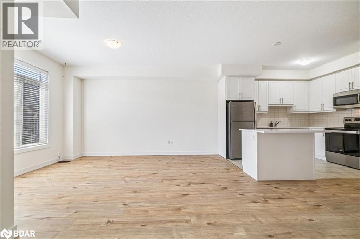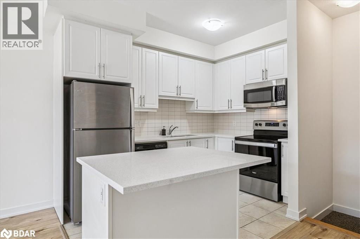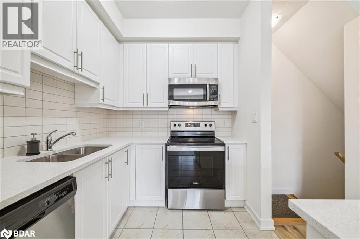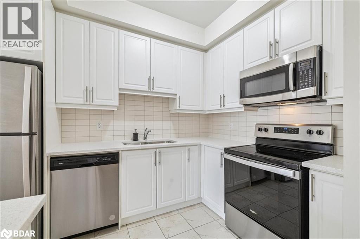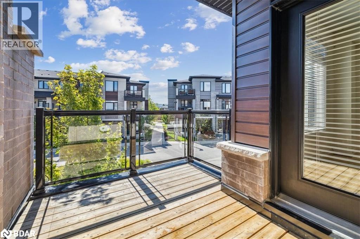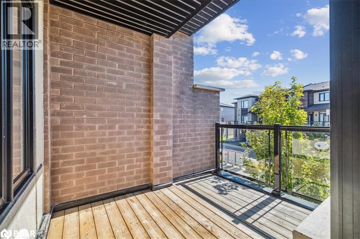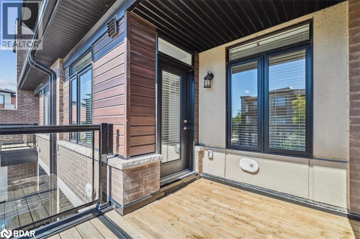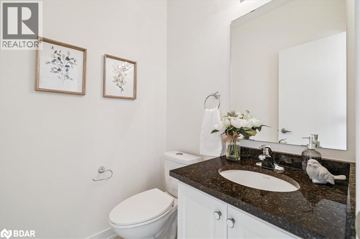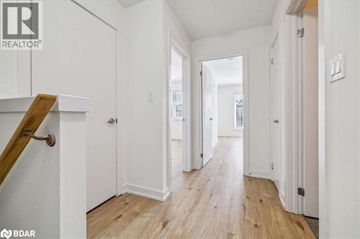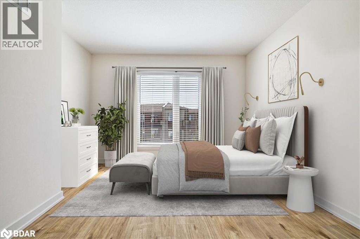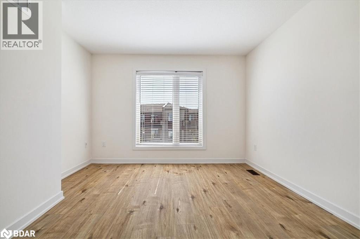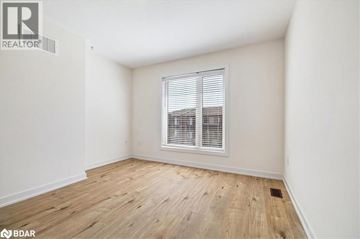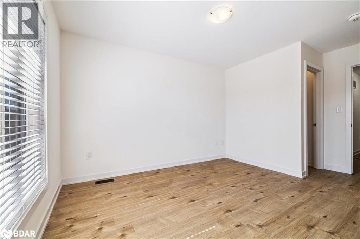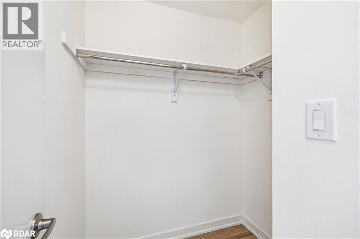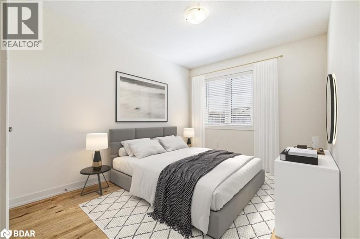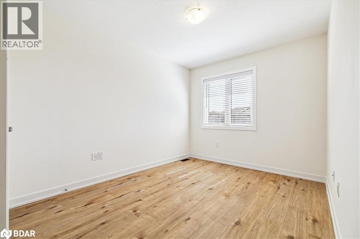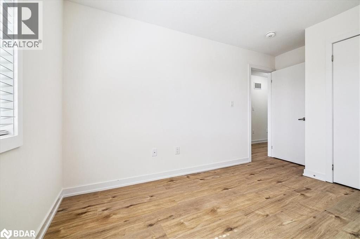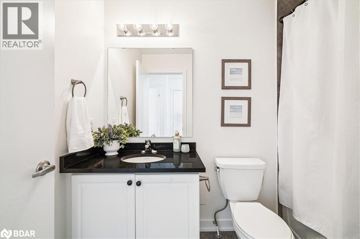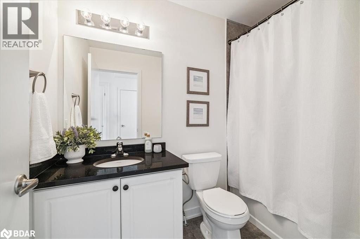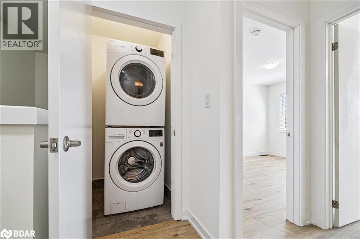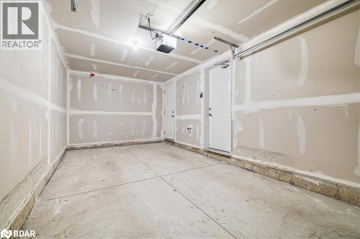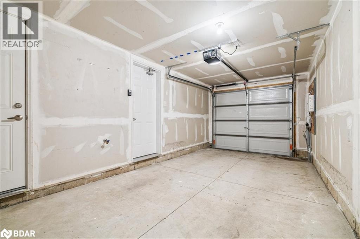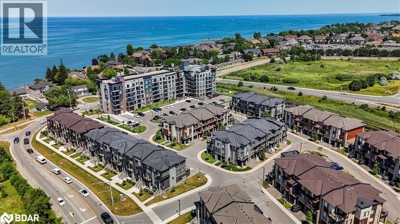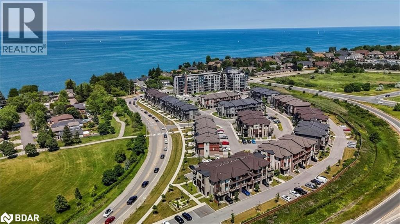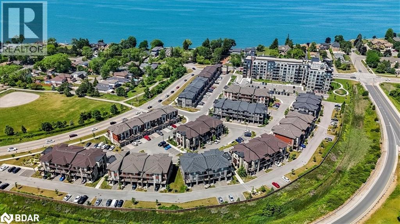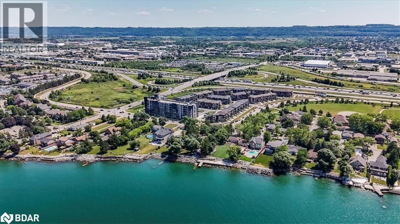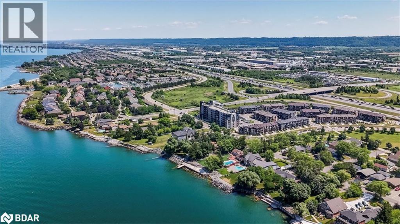590 North Service Road Unit# 105 Stoney Creek, Ontario L8E 0K5
$619,000
Welcome to 590 North Service Rd – where modern amenities meet recreational living, just a short walk from the lake! This rare opportunity to own a freehold townhome, located just south of the QEW, doesn’t come around often. With nearly 1,300 sq. ft. above ground, this bright and spacious 2-bedroom, 2-bathroom home offers incredible value and convenience – all with a very low monthly maintenance fee covering visitor parking, common elements, and snow removal. Step inside to 9-foot ceilings and a stylish open-concept main floor, perfect for entertaining. The functional kitchen features a sit-up island and ample cabinet space, while the sun-filled living and dining area opens onto a private balcony – ideal for morning coffee or afternoon BBQs. A convenient powder room completes the main level. Upstairs, you'll find a spacious primary bedroom with a large walk-in closet, a generously sized second bedroom, a 4-piece bathroom, and laundry facilities – all on the same level for maximum convenience. The ground floor includes a rare, oversized walk-in storage room – a feature not found in all units – plus a single-car garage with inside entry, an automatic door opener, and driveway parking. Perfectly located near shops, restaurants, parks, the harbour, sports facilities, the GO Station, and major highways – and just a short stroll to the lake – this well-maintained home is move-in ready and truly a must-see! (id:50886)
Open House
This property has open houses!
2:00 pm
Ends at:4:00 pm
Property Details
| MLS® Number | 40764952 |
| Property Type | Single Family |
| Amenities Near By | Marina, Park, Playground |
| Community Features | Quiet Area |
| Equipment Type | Furnace, Water Heater |
| Features | Paved Driveway, Automatic Garage Door Opener |
| Parking Space Total | 2 |
| Rental Equipment Type | Furnace, Water Heater |
Building
| Bathroom Total | 2 |
| Bedrooms Above Ground | 2 |
| Bedrooms Total | 2 |
| Appliances | Dishwasher, Dryer, Refrigerator, Stove, Washer, Microwave Built-in, Window Coverings, Garage Door Opener |
| Architectural Style | 3 Level |
| Basement Type | None |
| Construction Style Attachment | Attached |
| Cooling Type | Central Air Conditioning |
| Exterior Finish | Brick |
| Half Bath Total | 1 |
| Heating Type | Forced Air |
| Stories Total | 3 |
| Size Interior | 1,288 Ft2 |
| Type | Row / Townhouse |
| Utility Water | Municipal Water |
Parking
| Attached Garage |
Land
| Acreage | No |
| Land Amenities | Marina, Park, Playground |
| Sewer | Municipal Sewage System |
| Size Frontage | 20 Ft |
| Size Total Text | Under 1/2 Acre |
| Zoning Description | R2 |
Rooms
| Level | Type | Length | Width | Dimensions |
|---|---|---|---|---|
| Second Level | 2pc Bathroom | Measurements not available | ||
| Second Level | Dining Room | 8'4'' x 8'0'' | ||
| Second Level | Living Room | 16'0'' x 11'5'' | ||
| Second Level | Kitchen | 12'10'' x 10'9'' | ||
| Third Level | 4pc Bathroom | Measurements not available | ||
| Third Level | Bedroom | 11'4'' x 9'0'' | ||
| Third Level | Primary Bedroom | 12'0'' x 11'0'' | ||
| Main Level | Storage | 5'6'' x 3'6'' | ||
| Main Level | Foyer | 15'5'' x 3'5'' |
https://www.realtor.ca/real-estate/28811503/590-north-service-road-unit-105-stoney-creek
Contact Us
Contact us for more information
Heather Bartlett
Salesperson
www.linkedin.com/in/heatherbartlettcpa/
260 Lakeshore Rd East
Oakville, Ontario L6J 1J1
(905) 844-5000
Rick Bartlett
Salesperson
www.bartlettrealty.ca/
www.linkedin.com/in/rickbartlett/
260 Lakeshore Rd East
Oakville, Ontario L6J 1J1
(905) 844-5000

