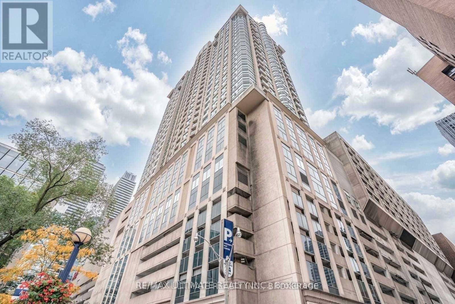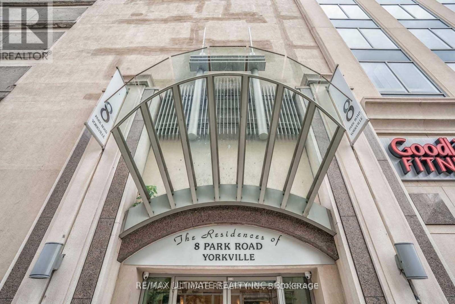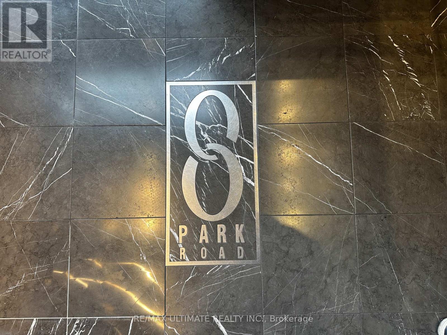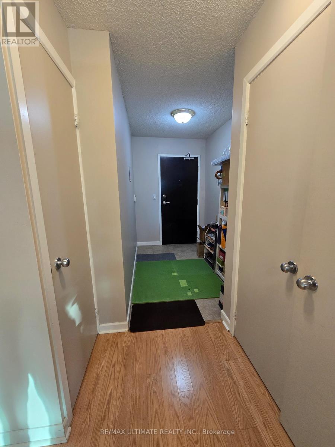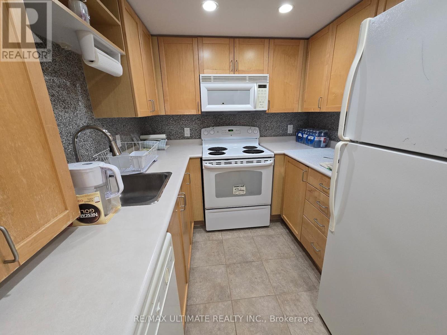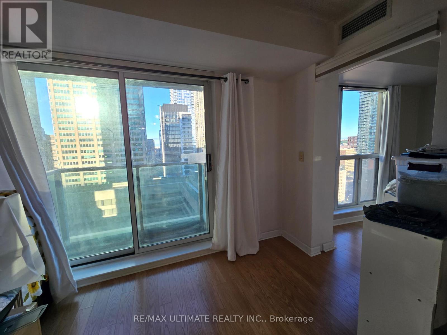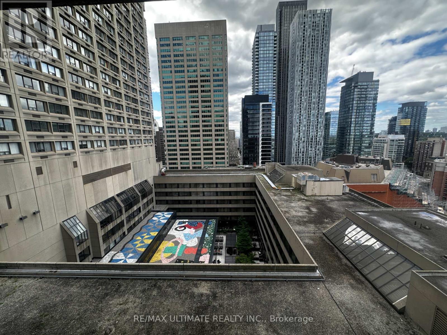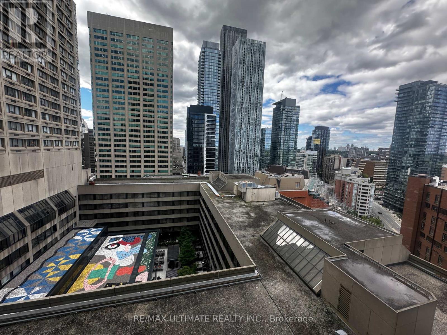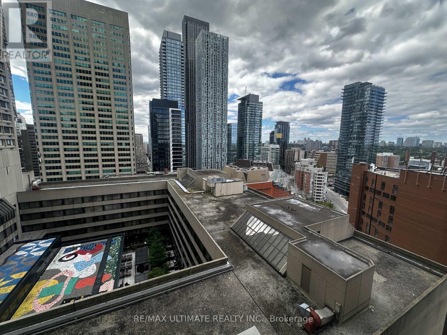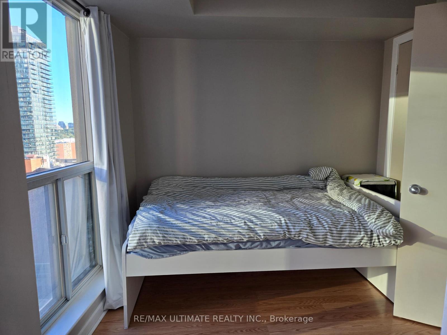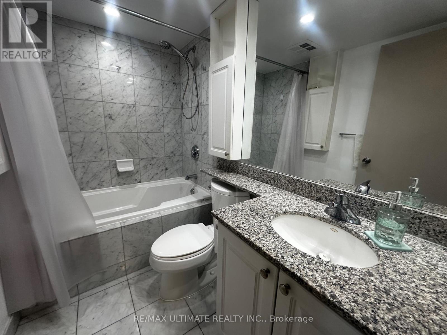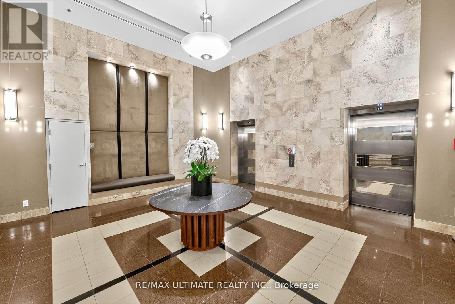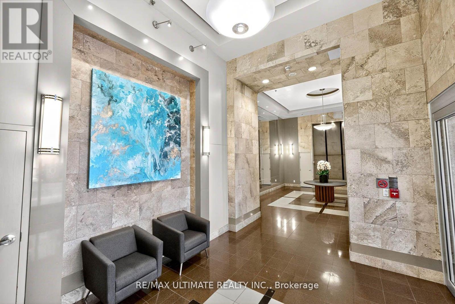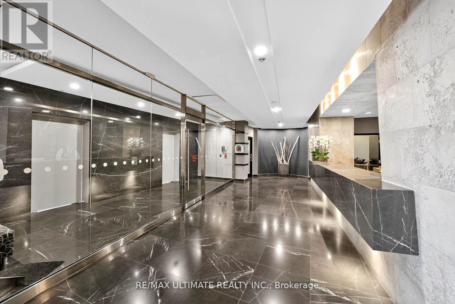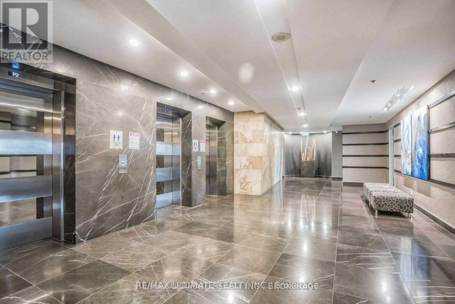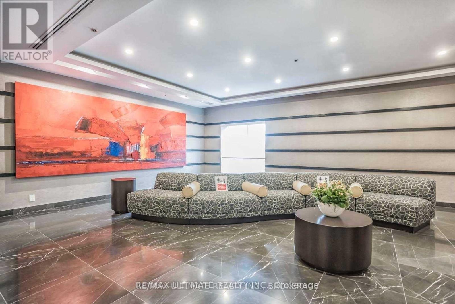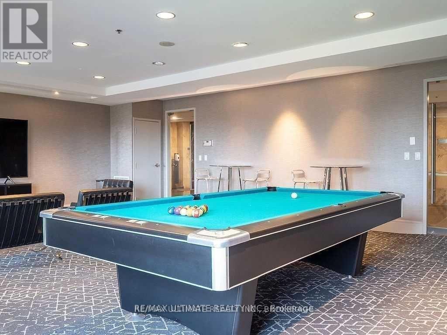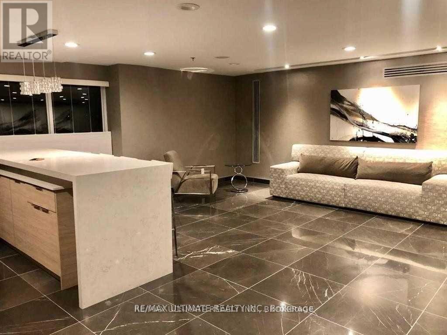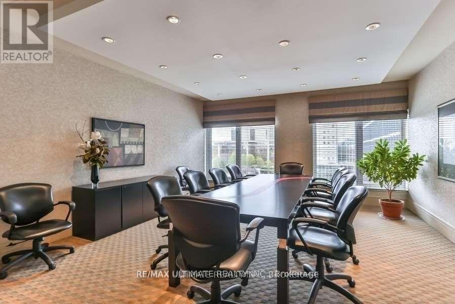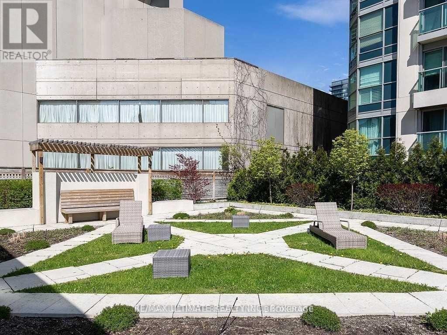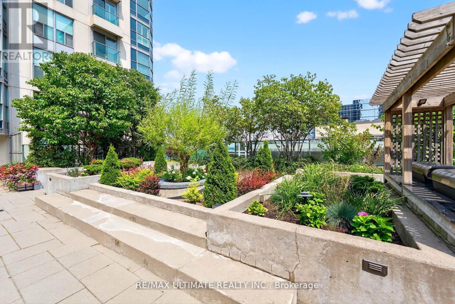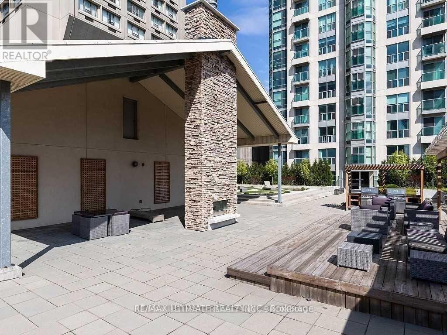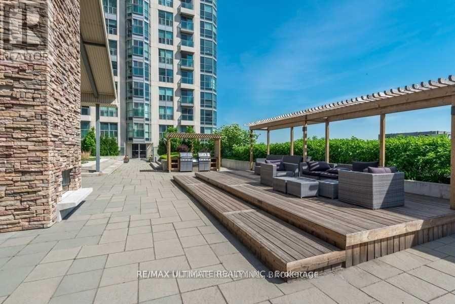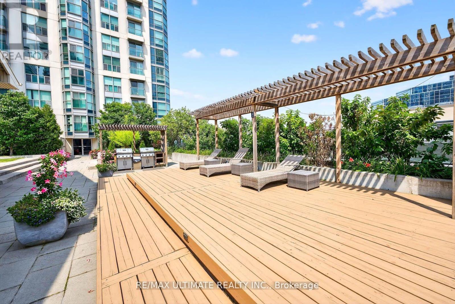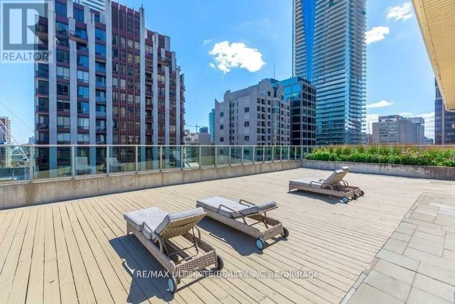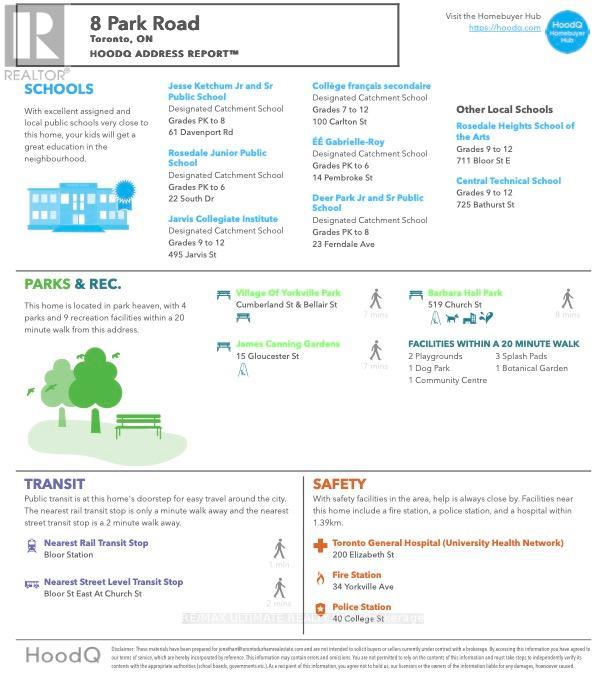2216 - 8 Park Road Toronto, Ontario M4W 3S5
$2,150 Monthly
Experience the best of luxury living in this well-maintained 1-bedroom condo at 8 Park Rd, right in the heart of Yorkville. This unit offers an exceptional lifestyle with direct indoor access to everything you need, including the Yonge-Bloor subway station, a GoodLife Fitness, and a vast array of restaurants, groceries, and premium shops. Youll never have to step outside to run errands.The open-concept living and dining area is perfect for entertaining, with floor-to-ceiling windows and a private Juliette balcony that offers stunning south-facing views. The modern kitchen features full-sized appliances and ample counter space. The primary bedroom also features floor-to-ceiling windows and a double closet for plenty of storage. The timeless 4-piece marble bathroom includes a relaxing soaker tub. This all-inclusive unit also has the added convenience of ensuite laundry.Building amenities include a 24-hour concierge and security service, a spacious terrace with BBQ facilities, a party room, a billiards room, and a meeting room. This isn't just a condoit's a gateway to effortless living in one of the city's most desirable neighborhoods. (id:50886)
Property Details
| MLS® Number | C12380097 |
| Property Type | Single Family |
| Community Name | Rosedale-Moore Park |
| Amenities Near By | Hospital, Park, Public Transit |
| Community Features | Pet Restrictions, Community Centre |
| Features | Balcony, Carpet Free, In Suite Laundry |
| View Type | City View |
Building
| Bathroom Total | 1 |
| Bedrooms Above Ground | 1 |
| Bedrooms Total | 1 |
| Amenities | Party Room, Security/concierge |
| Appliances | Dishwasher, Dryer, Microwave, Hood Fan, Stove, Washer, Refrigerator |
| Cooling Type | Central Air Conditioning |
| Exterior Finish | Concrete |
| Flooring Type | Laminate, Tile |
| Heating Fuel | Natural Gas |
| Heating Type | Forced Air |
| Size Interior | 500 - 599 Ft2 |
| Type | Apartment |
Parking
| No Garage |
Land
| Acreage | No |
| Land Amenities | Hospital, Park, Public Transit |
Rooms
| Level | Type | Length | Width | Dimensions |
|---|---|---|---|---|
| Main Level | Living Room | 3.34 m | 2.74 m | 3.34 m x 2.74 m |
| Main Level | Dining Room | 2.94 m | 2.28 m | 2.94 m x 2.28 m |
| Main Level | Kitchen | 2.62 m | 2.13 m | 2.62 m x 2.13 m |
| Main Level | Primary Bedroom | 2.74 m | 2.48 m | 2.74 m x 2.48 m |
Contact Us
Contact us for more information
Jonathan David Amantea
Salesperson
(416) 879-7323
torontodurhamrealestate.com/
www.facebook.com/JonathanAmanteaTorontoDurhamRealEstate/
www.linkedin.com/in/jonathan-amantea-82248313/
1192 St. Clair Ave West
Toronto, Ontario M6E 1B4
(416) 656-3500
(416) 656-9593
www.RemaxUltimate.com

