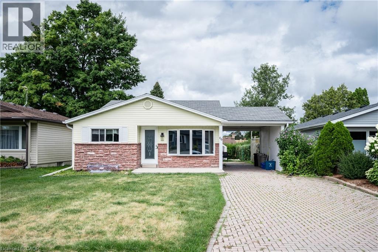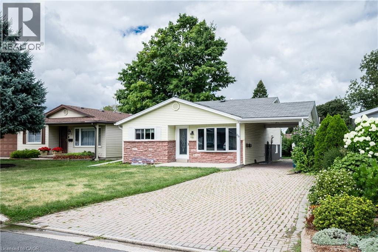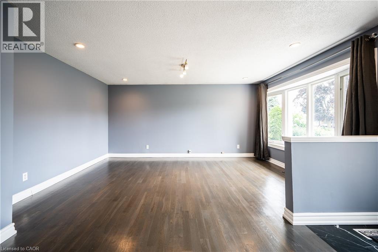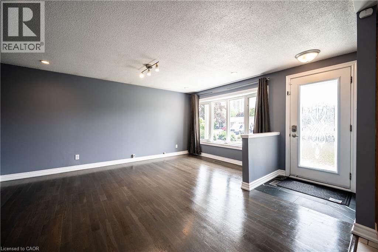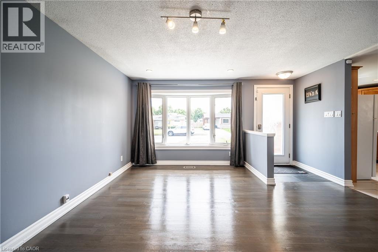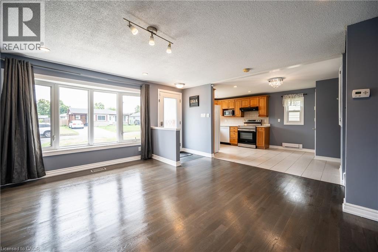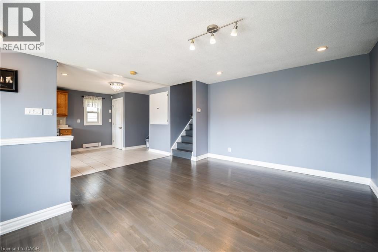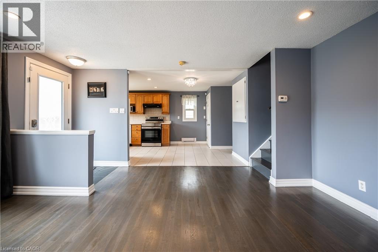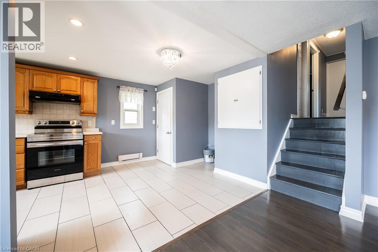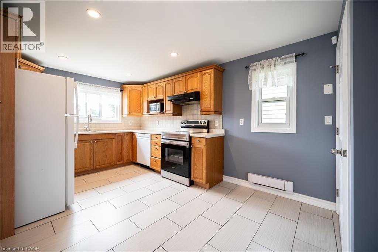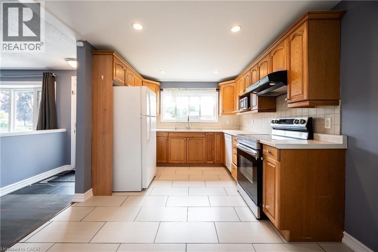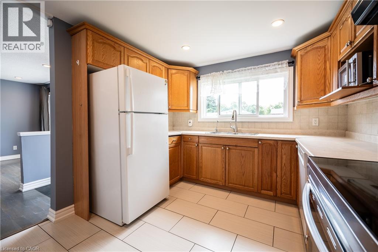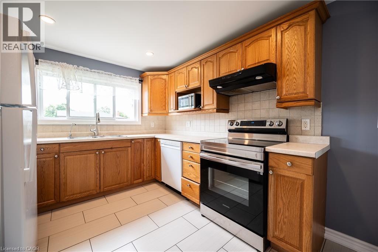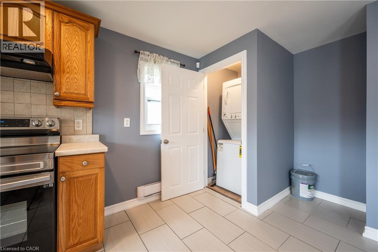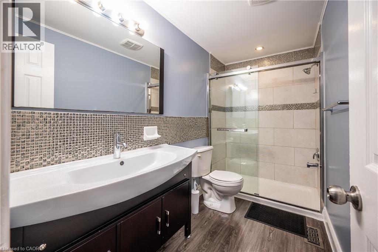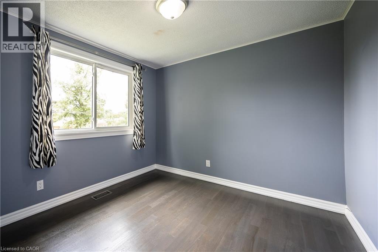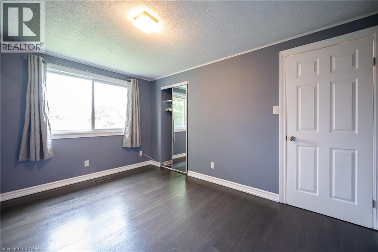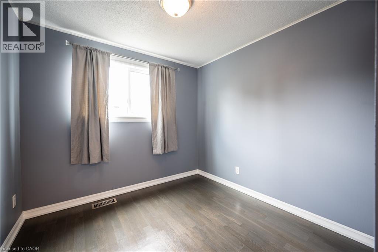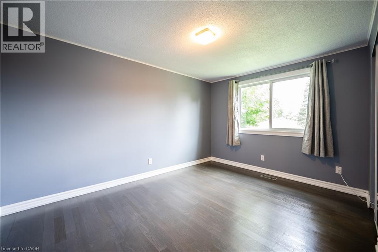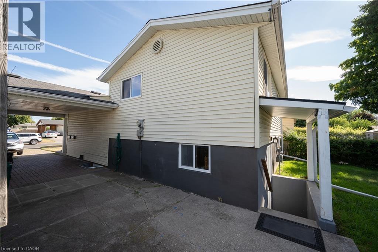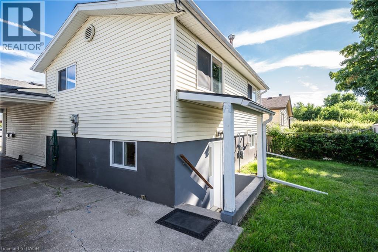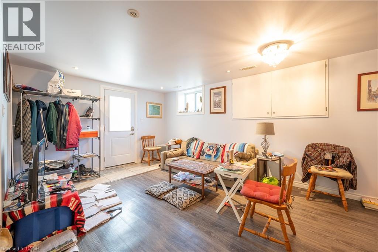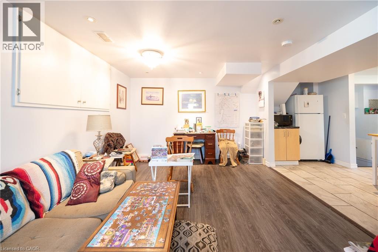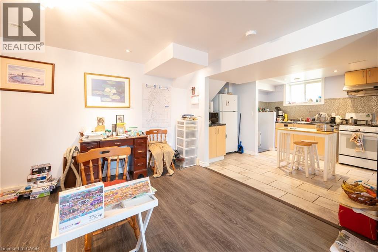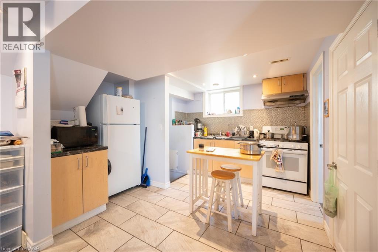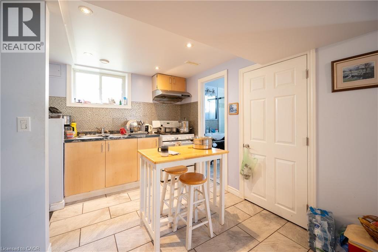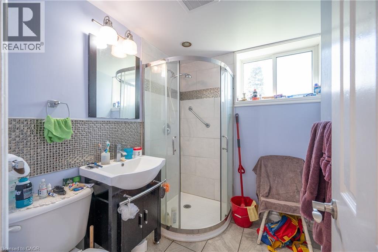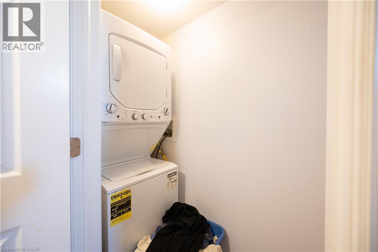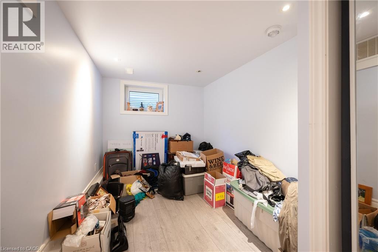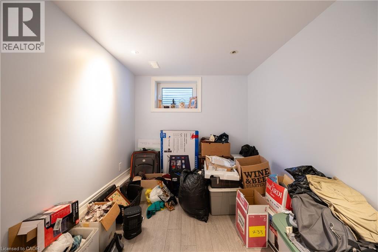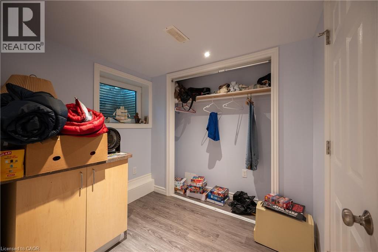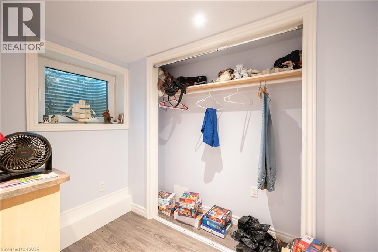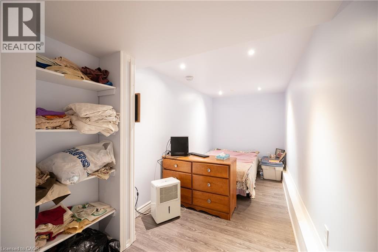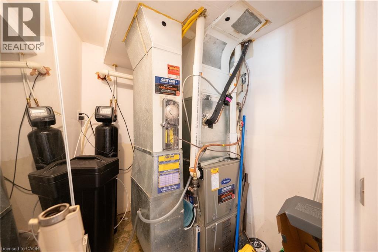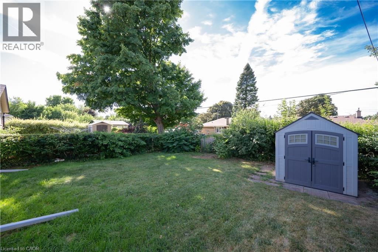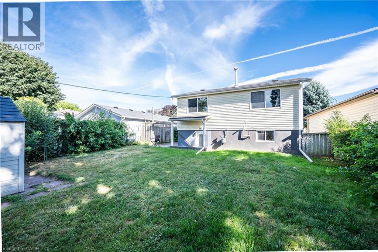66 Belwood Crescent Kitchener, Ontario N2C 1Z3
$729,000
Welcome to this Legal Duplex, versatile property located on a quiet crescent, just minutes away from Fairview Mall, shopping plazas, schools, restaurants, parks, trails, LRT transit, Highway 8 and Highway 401. This home offers two self-contained units, each with its own kitchen and laundry, making it an ideal opportunity for investors or multi-generational families. The upper-level unit features 3 bedrooms and 1 bathroom, a spacious living room with abundant pot lights, and large windows that fill the space with natural light. The kitchen is generously sized, while the upgraded bathroom includes a modern walk-in shower with a stylish frameless glass enclosure. The lower-level unit comes with 2 bedrooms and 1 bathroom, accessible through a separate entrance via the garage. The lower unit is currently rented to reliable tenants at $2,000/month plus utilities, providing steady rental income and alway pay on time. The entire home is carpet-free for easy maintenance. (id:50886)
Property Details
| MLS® Number | 40764890 |
| Property Type | Single Family |
| Amenities Near By | Park, Public Transit, Shopping |
| Community Features | Quiet Area |
| Parking Space Total | 5 |
Building
| Bathroom Total | 2 |
| Bedrooms Above Ground | 3 |
| Bedrooms Below Ground | 2 |
| Bedrooms Total | 5 |
| Appliances | Dishwasher, Dryer, Refrigerator, Stove, Washer, Hood Fan |
| Basement Development | Finished |
| Basement Type | Full (finished) |
| Constructed Date | 1968 |
| Construction Style Attachment | Detached |
| Cooling Type | Central Air Conditioning |
| Exterior Finish | Aluminum Siding, Concrete |
| Heating Fuel | Natural Gas |
| Heating Type | Forced Air |
| Size Interior | 1,745 Ft2 |
| Type | House |
| Utility Water | Municipal Water |
Parking
| Attached Garage |
Land
| Acreage | No |
| Land Amenities | Park, Public Transit, Shopping |
| Sewer | Municipal Sewage System |
| Size Depth | 105 Ft |
| Size Frontage | 44 Ft |
| Size Total Text | Under 1/2 Acre |
| Zoning Description | R2c |
Rooms
| Level | Type | Length | Width | Dimensions |
|---|---|---|---|---|
| Second Level | 4pc Bathroom | Measurements not available | ||
| Second Level | Bedroom | 10'8'' x 9'3'' | ||
| Second Level | Bedroom | 9'8'' x 13'0'' | ||
| Second Level | Bedroom | 7'5'' x 8'7'' | ||
| Basement | Bedroom | 20'1'' x 8'1'' | ||
| Basement | Bedroom | 13'8'' x 13'0'' | ||
| Basement | Laundry Room | Measurements not available | ||
| Lower Level | 3pc Bathroom | Measurements not available | ||
| Lower Level | Kitchen | 10'0'' x 17'2'' | ||
| Lower Level | Living Room/dining Room | 15'6'' x 14'2'' | ||
| Main Level | Laundry Room | Measurements not available | ||
| Main Level | Kitchen/dining Room | 10'3'' x 18'6'' | ||
| Main Level | Living Room | 14'1'' x 15'6'' |
https://www.realtor.ca/real-estate/28817397/66-belwood-crescent-kitchener
Contact Us
Contact us for more information
Lin Yao
Salesperson
(519) 208-9392
585 Queen St. S., Unit 101
Kitchener, Ontario N2G 4S4
(519) 279-6258
(519) 208-9392

