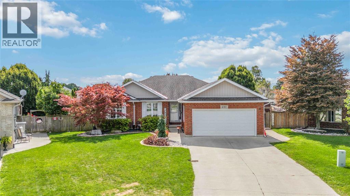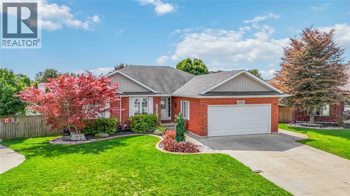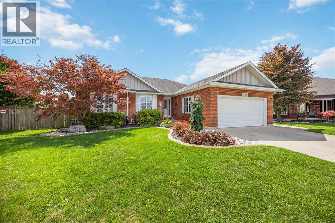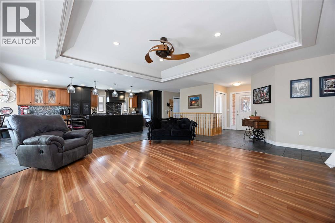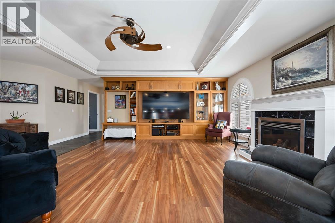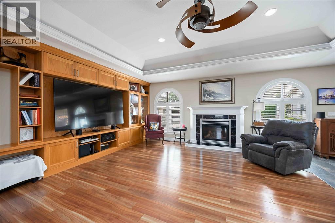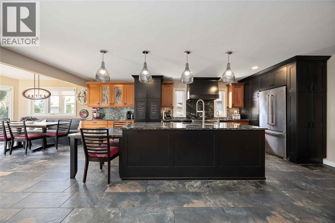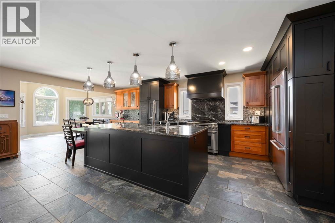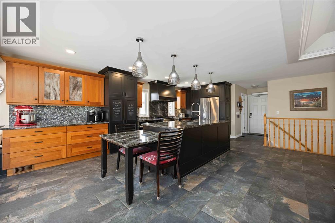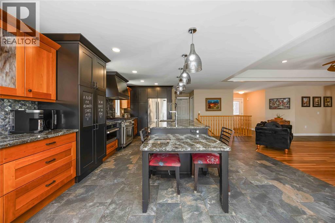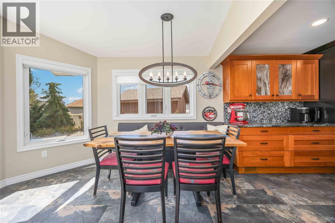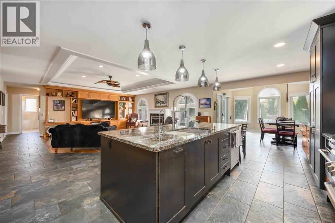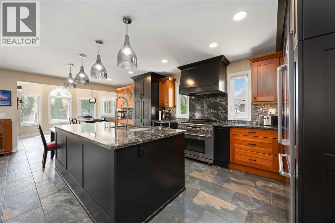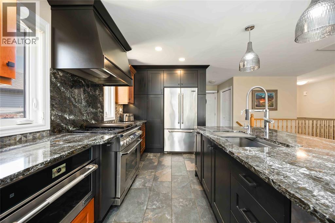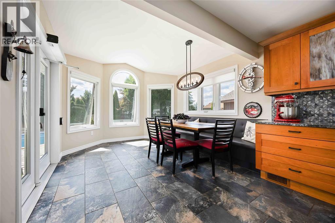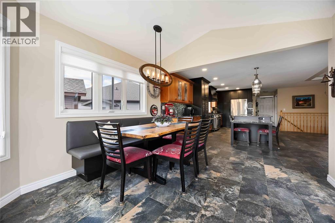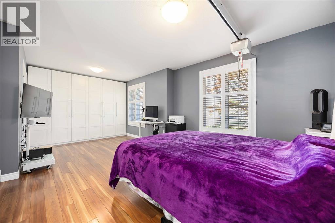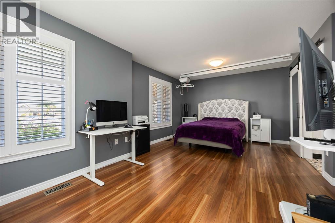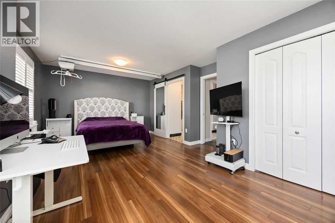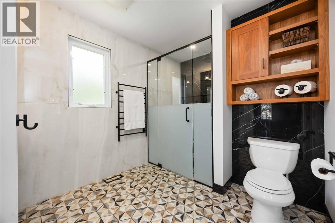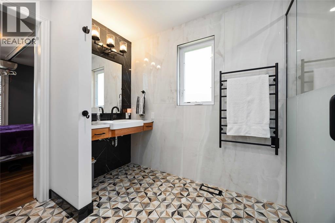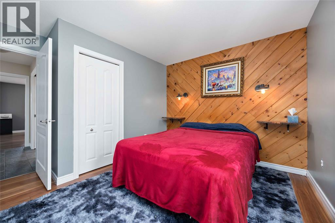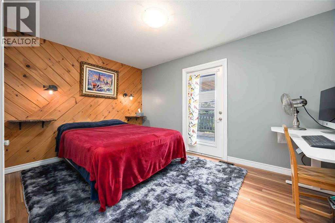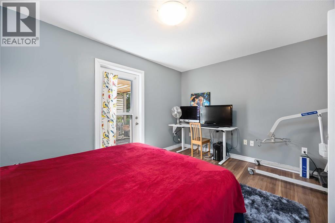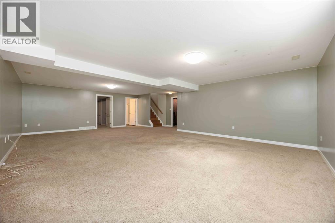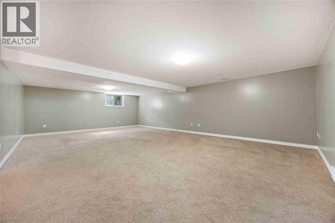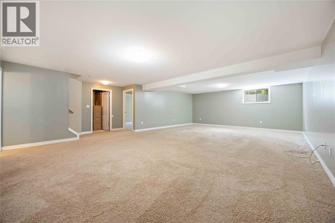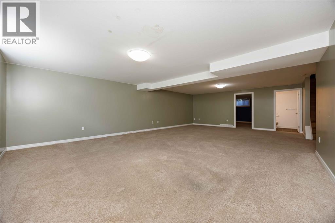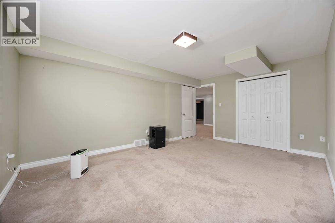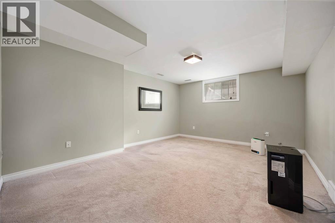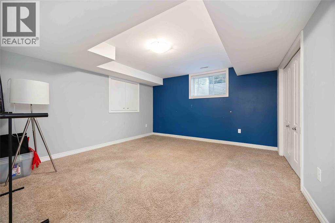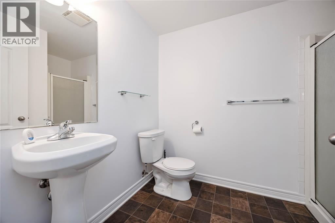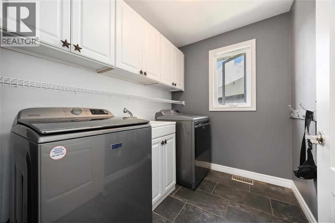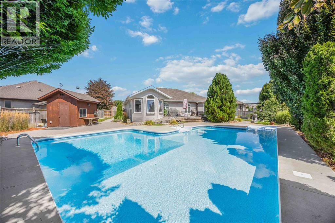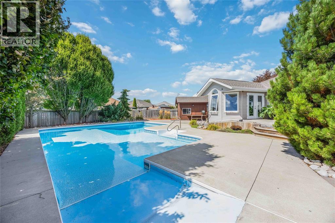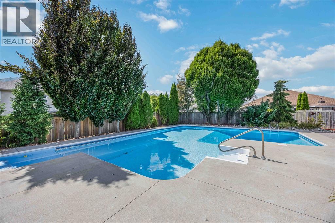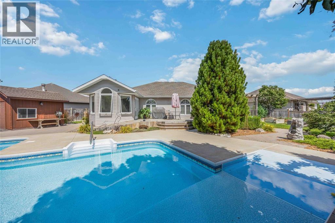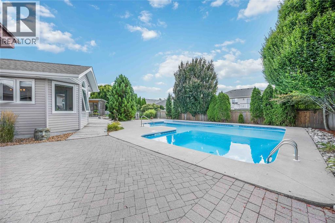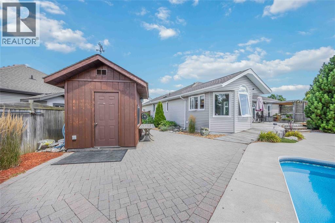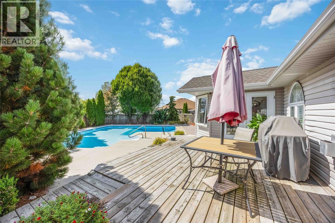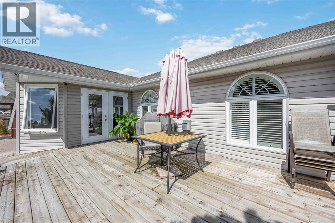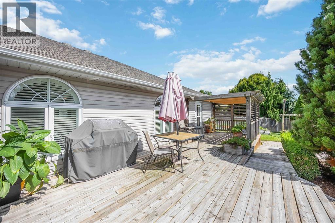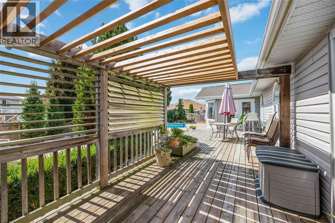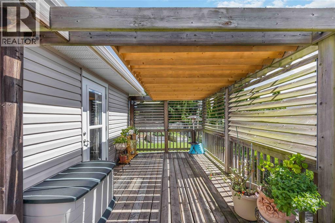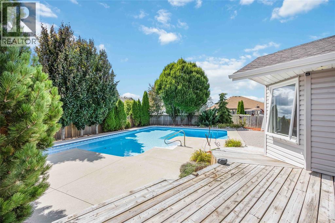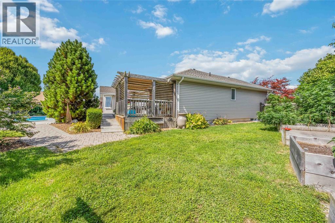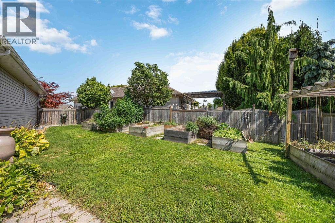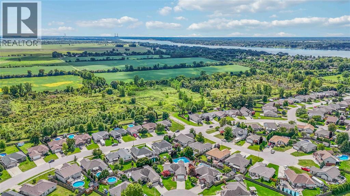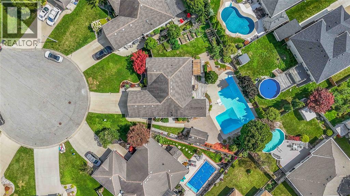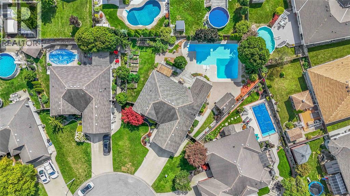257 Jockey Court St Clair, Ontario N0N 1G0
$749,888
Welcome to this beautifully designed wheelchair-accessible bungalow located in a quiet, family-friendly cul-de-sac in the heart of Corunna—just minutes from schools, shopping, and the waterfront. This exceptional home seamlessly blends luxury, comfort, and functionality for modern living.Step inside to discover a chef’s dream kitchen renovated by William Standen featuring high-end appliances, gorgeous custom cabinetry, and ample counter space—perfect for entertaining or preparing gourmet meals. The elegant dining room overlooks the expansive backyard and sparkling 16x32/16x30 in-ground wheel chair accessible pool with safety cover (2023), creating a stunning backdrop for family dinners or gatherings with friends.The open and bright family room is bathed in natural light and offers a welcoming space to relax or entertain and features a custom built-in wall unit (Sarnia cabinets) Thoughtfully designed for accessibility, this home features a wheelchair-friendly layout, including a spacious primary bedroom, barrier-free cheater en-suite , wheelchair height light switches, accessible entryways including the double car garage, and automatic doors. The lower level is perfect for more entertaining in the large finished family room, also offering 2 more bedrooms and a 3 piece bath. This home is perfect for a growing family,or the aging boomer. Call for your private showing today. (id:50886)
Property Details
| MLS® Number | 25021443 |
| Property Type | Single Family |
| Features | Cul-de-sac, Double Width Or More Driveway |
| Pool Type | Inground Pool |
Building
| Bathroom Total | 2 |
| Bedrooms Above Ground | 2 |
| Bedrooms Below Ground | 2 |
| Bedrooms Total | 4 |
| Appliances | Dishwasher, Dryer, Microwave, Refrigerator, Stove, Washer |
| Architectural Style | Bungalow |
| Constructed Date | 2009 |
| Construction Style Attachment | Detached |
| Cooling Type | Central Air Conditioning |
| Exterior Finish | Brick |
| Fireplace Fuel | Gas |
| Fireplace Present | Yes |
| Fireplace Type | Direct Vent |
| Flooring Type | Ceramic/porcelain, Hardwood, Laminate |
| Foundation Type | Concrete |
| Heating Fuel | Natural Gas |
| Heating Type | Forced Air, Furnace, Heat Recovery Ventilation (hrv) |
| Stories Total | 1 |
| Type | House |
Parking
| Garage | |
| Inside Entry |
Land
| Acreage | No |
| Fence Type | Fence |
| Landscape Features | Landscaped |
| Size Irregular | 14 X 118/101 |
| Size Total Text | 14 X 118/101 |
| Zoning Description | Res |
Rooms
| Level | Type | Length | Width | Dimensions |
|---|---|---|---|---|
| Lower Level | Bedroom | 13.8 x 14.8 | ||
| Lower Level | Bedroom | 13.1 x 16.4 | ||
| Lower Level | Recreation Room | 19.6 x 29.11 | ||
| Main Level | Laundry Room | 7.8 x 6.6 | ||
| Main Level | 3pc Ensuite Bath | 8.2 x 7.10 | ||
| Main Level | Foyer | 5.9 x 5.9 | ||
| Main Level | Bedroom | 13.11 x 9.8 | ||
| Main Level | Primary Bedroom | 12 x 19.6 | ||
| Main Level | Dining Room | 12 x 11 | ||
| Main Level | Kitchen | 12 x 13 | ||
| Main Level | Living Room | 20.4 x 30 |
https://www.realtor.ca/real-estate/28818435/257-jockey-court-st-clair
Contact Us
Contact us for more information
Jamie Sloan
Sales Person
(519) 491-9861
www.exmouthgroup.ca/
www.facebook.com/exmouthgroup/
www.linkedin.com/in/mysarniarealtor/
twitter.com/ExmouthGroup
560 Exmouth Street, Suite #106
Sarnia, Ontario N7T 5P5
(519) 491-6900

