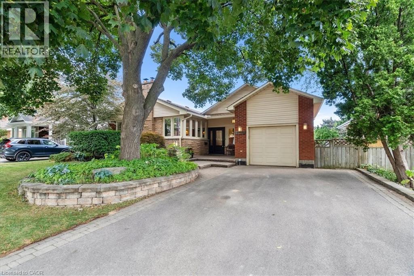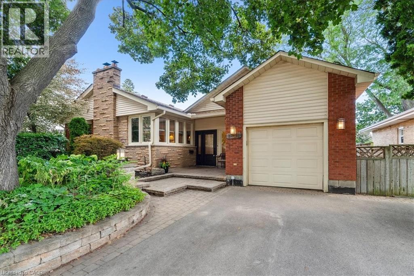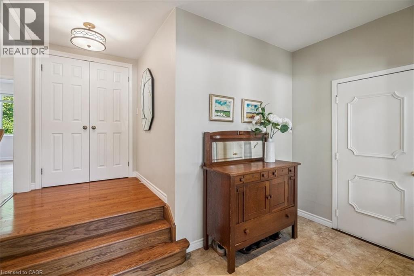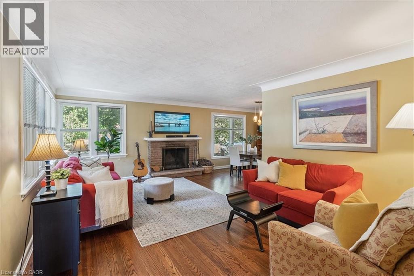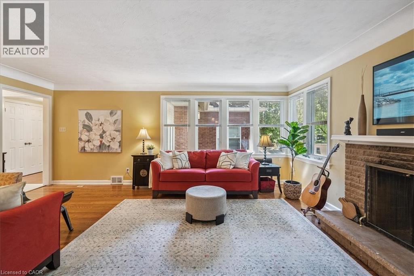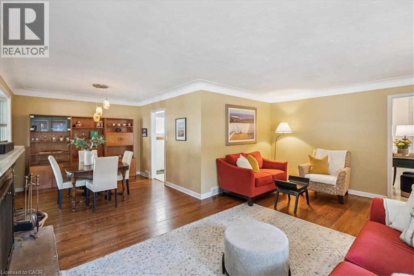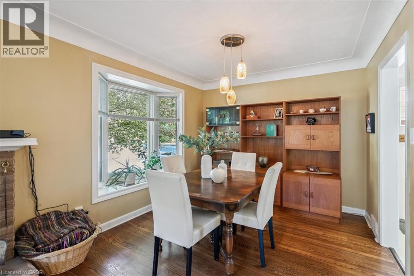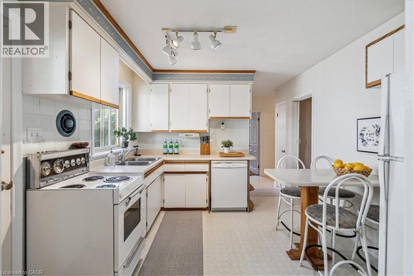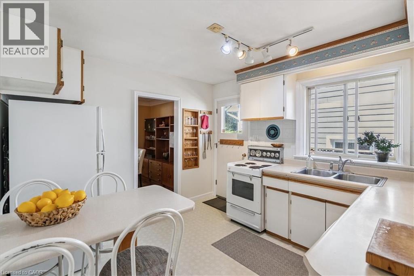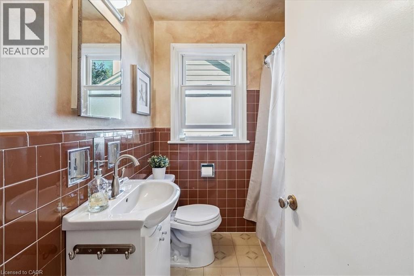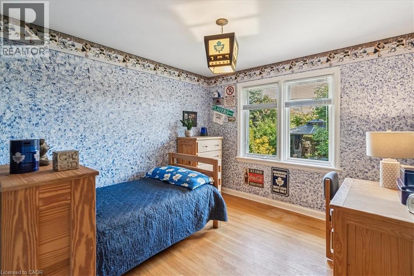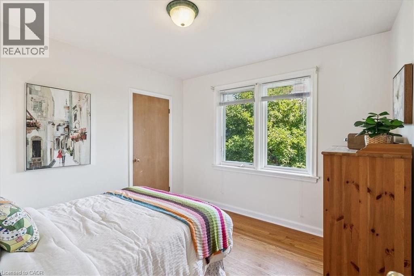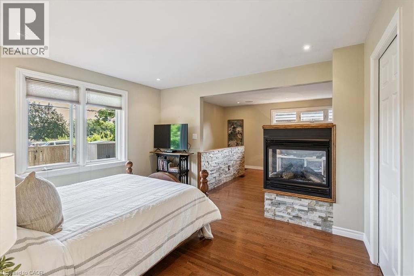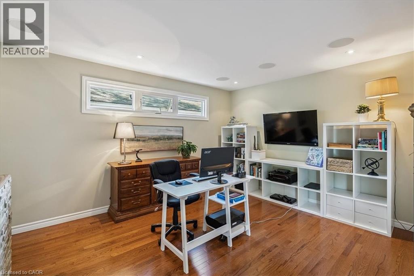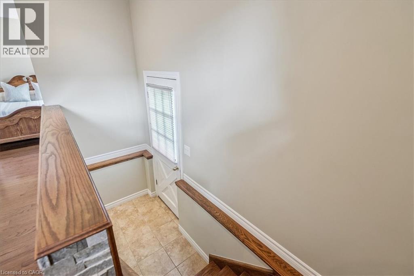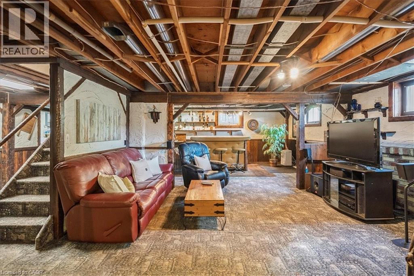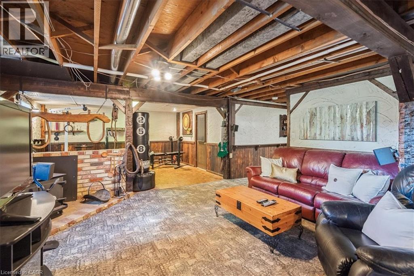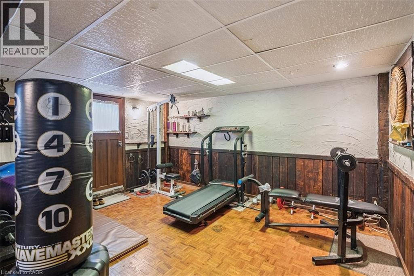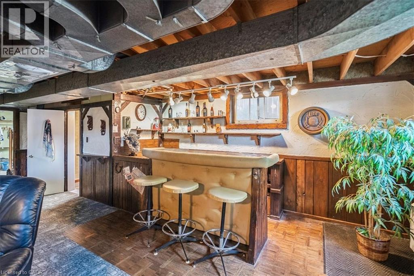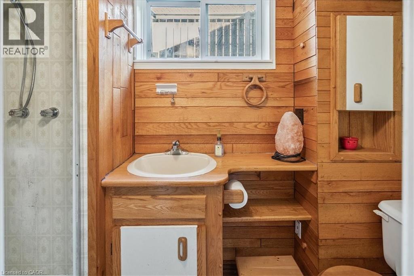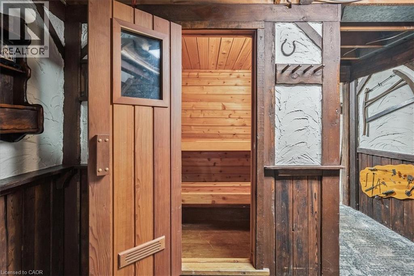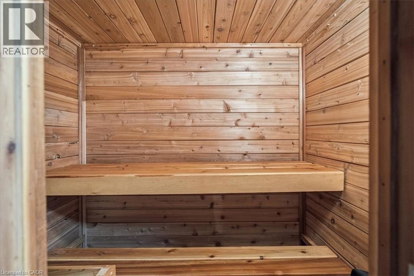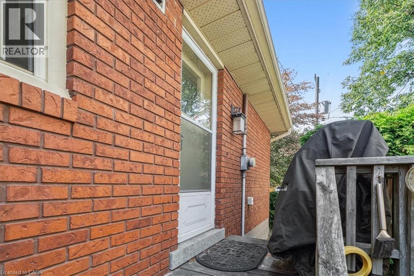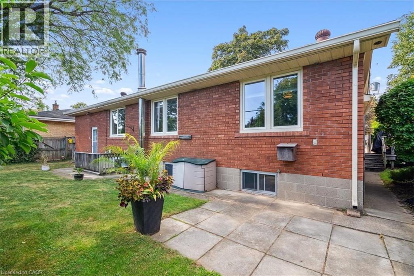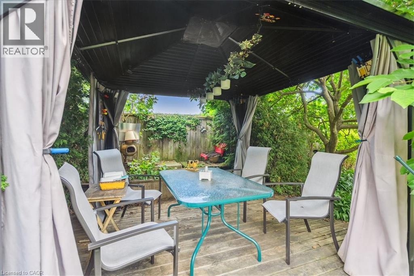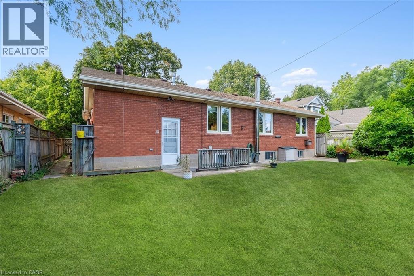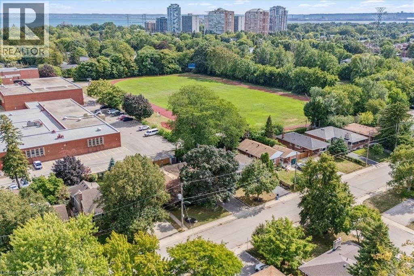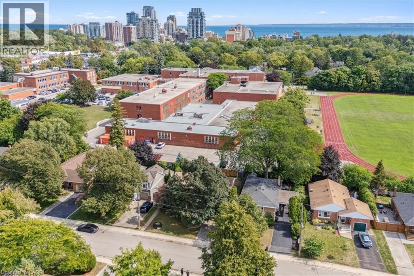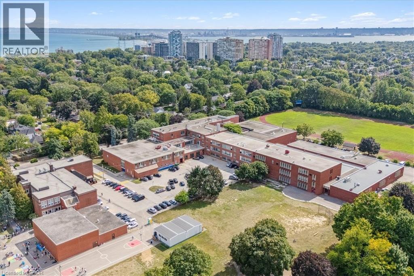1424 Alfred Crescent Burlington, Ontario L7S 1K7
$1,199,900
Nestled on a quiet crescent in Downtown Burlington, this 3-bed, 2-bath, 1,563 sq. ft. bungalow blends comfort, style & an unbeatable location. Perfect for families, it’s steps to schools, parks, shops, restaurants & the lake, all while offering the privacy of a backyard with no rear neighbours. Inside, hardwood floors, abundant natural light & a wood-burning fireplace create a warm, welcoming vibe. The kitchen features eat-in space & convenient side-door access to the yard. The spacious primary suite is a true retreat with a walk-in closet, gas fireplace, den with built-in speakers & private walk-out to the backyard. The finished basement extends your living space with a walk-out, full bath, wet bar & relaxing sauna—ideal for entertaining or unwinding. A heated mudroom with inside garage access & parking for 4+ cars add everyday convenience. With great curb appeal & a prime, walkable location, this home delivers the lifestyle you’ve been searching for in Downtown Burlington. (id:50886)
Property Details
| MLS® Number | 40765808 |
| Property Type | Single Family |
| Amenities Near By | Hospital, Park, Place Of Worship, Playground, Public Transit, Schools, Shopping |
| Equipment Type | Water Heater |
| Features | Paved Driveway |
| Parking Space Total | 5 |
| Rental Equipment Type | Water Heater |
| Structure | Shed |
Building
| Bathroom Total | 2 |
| Bedrooms Above Ground | 3 |
| Bedrooms Total | 3 |
| Appliances | Dishwasher, Dryer, Microwave, Refrigerator, Sauna, Stove, Washer, Window Coverings |
| Architectural Style | Bungalow |
| Basement Development | Finished |
| Basement Type | Full (finished) |
| Constructed Date | 1957 |
| Construction Style Attachment | Detached |
| Cooling Type | Central Air Conditioning |
| Exterior Finish | Brick, Metal, Stone |
| Fireplace Fuel | Wood |
| Fireplace Present | Yes |
| Fireplace Total | 2 |
| Fireplace Type | Other - See Remarks |
| Foundation Type | Block |
| Heating Fuel | Natural Gas |
| Heating Type | Forced Air |
| Stories Total | 1 |
| Size Interior | 1,563 Ft2 |
| Type | House |
| Utility Water | Municipal Water |
Parking
| Attached Garage |
Land
| Access Type | Road Access |
| Acreage | No |
| Land Amenities | Hospital, Park, Place Of Worship, Playground, Public Transit, Schools, Shopping |
| Sewer | Municipal Sewage System |
| Size Depth | 100 Ft |
| Size Frontage | 63 Ft |
| Size Total Text | Under 1/2 Acre |
| Zoning Description | R3.2 |
Rooms
| Level | Type | Length | Width | Dimensions |
|---|---|---|---|---|
| Basement | Workshop | 9'0'' x 11'4'' | ||
| Basement | Gym | 15'0'' x 11'4'' | ||
| Basement | Family Room | 16'6'' x 11'7'' | ||
| Basement | 3pc Bathroom | Measurements not available | ||
| Basement | Recreation Room | 25'11'' x 11'5'' | ||
| Main Level | 4pc Bathroom | Measurements not available | ||
| Main Level | Bedroom | 10'7'' x 10'2'' | ||
| Main Level | Bedroom | 10'7'' x 10'4'' | ||
| Main Level | Office | 13'8'' x 11'2'' | ||
| Main Level | Primary Bedroom | 12'10'' x 12'4'' | ||
| Main Level | Kitchen | 11'2'' x 10'3'' | ||
| Main Level | Dining Room | 9'10'' x 10'9'' | ||
| Main Level | Living Room | 18'10'' x 12'8'' |
Utilities
| Cable | Available |
| Electricity | Available |
| Natural Gas | Available |
| Telephone | Available |
https://www.realtor.ca/real-estate/28818939/1424-alfred-crescent-burlington
Contact Us
Contact us for more information
Matt Maguire
Salesperson
(905) 639-1683
2025 Maria Street Unit 4a
Burlington, Ontario L7R 0G6
(905) 634-7755
(905) 639-1683
www.royallepageburlington.ca/
Linda Maguire
Broker
(905) 639-1683
www.lindamaguire.ca/
www.facebook.com/thelindamaguireteam
www.linkedin.com/company/the-linda-maguire-team/
2025 Maria Street Unit 4a
Burlington, Ontario L7R 0G6
(905) 634-7755
(905) 639-1683
www.royallepageburlington.ca/

