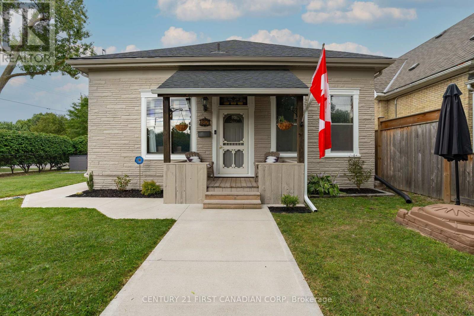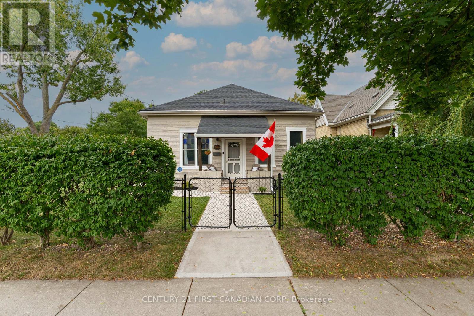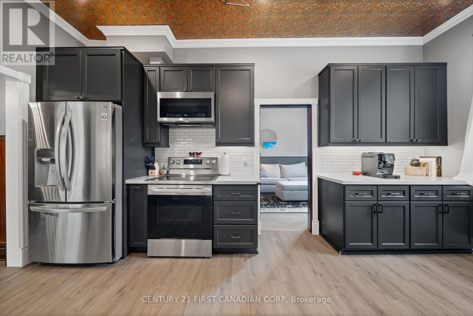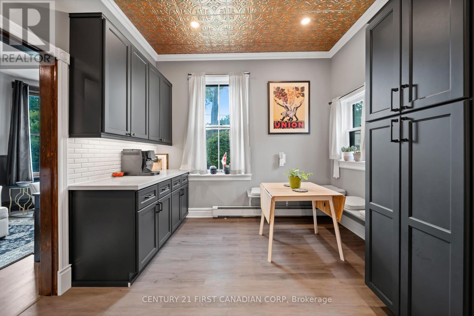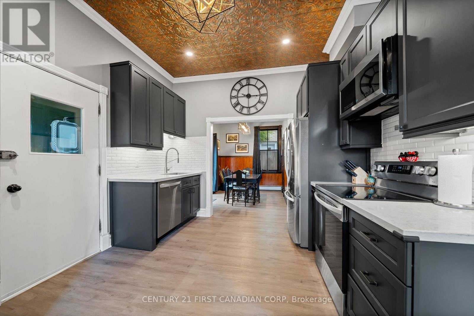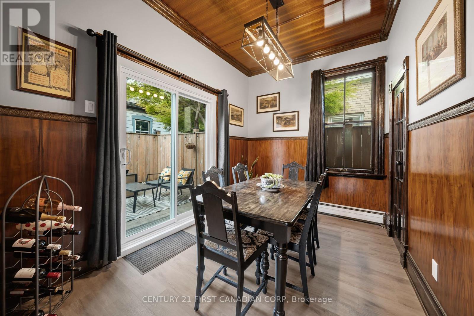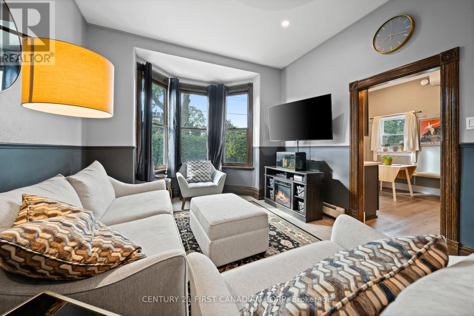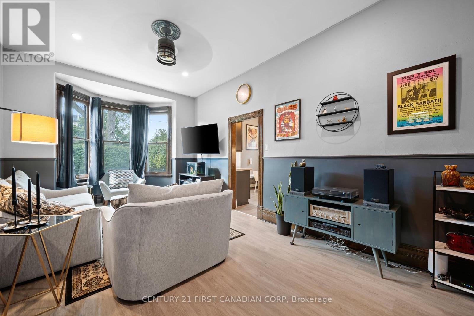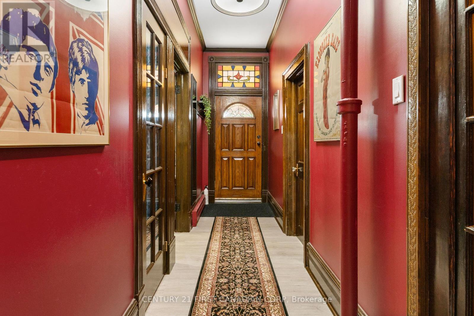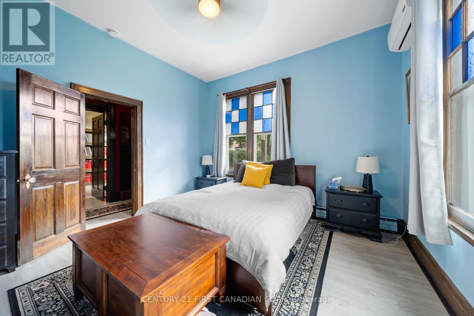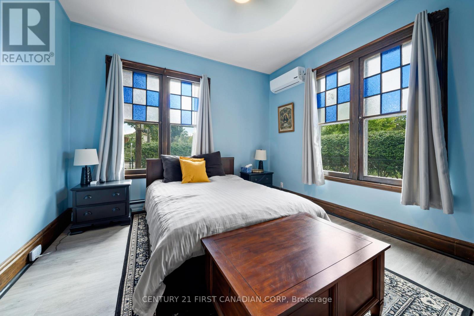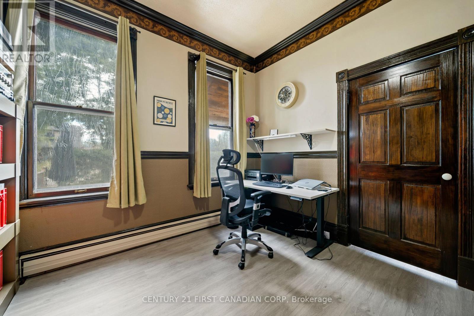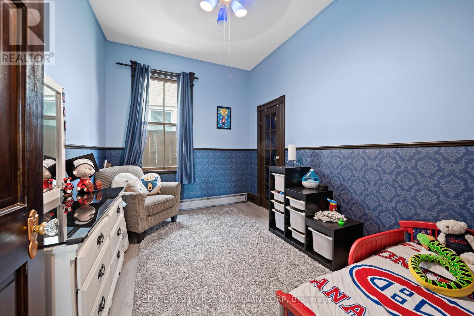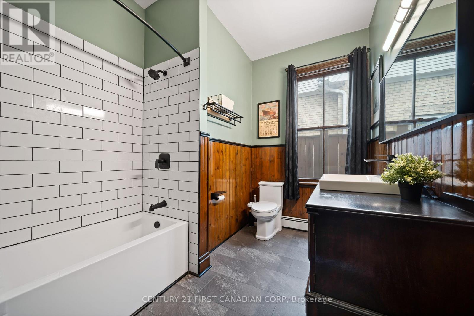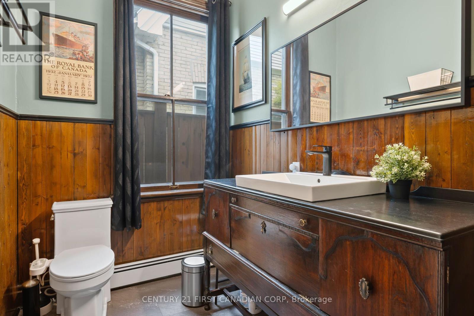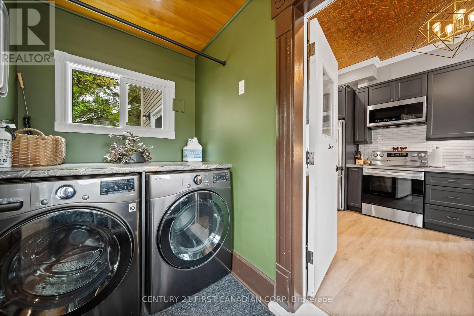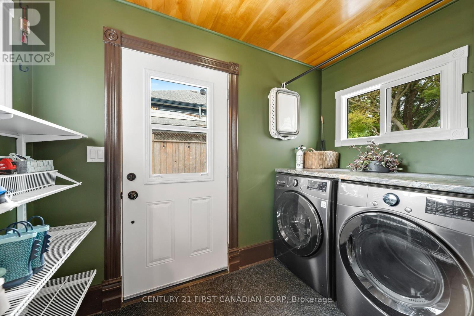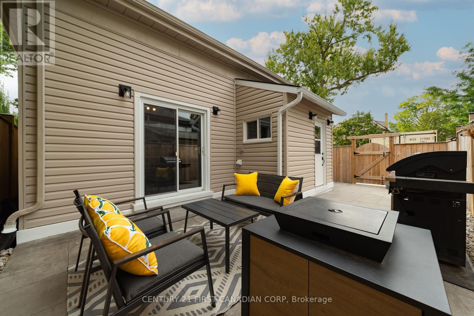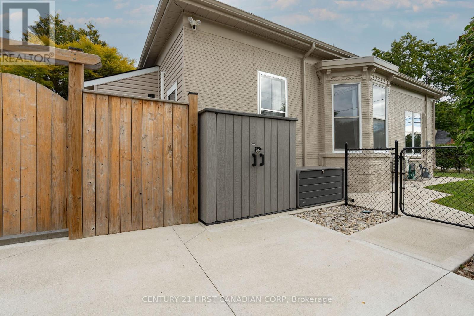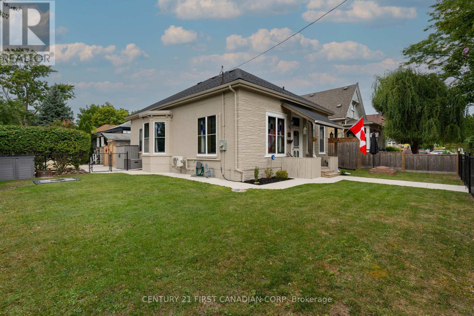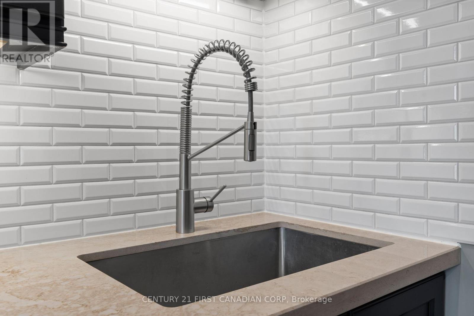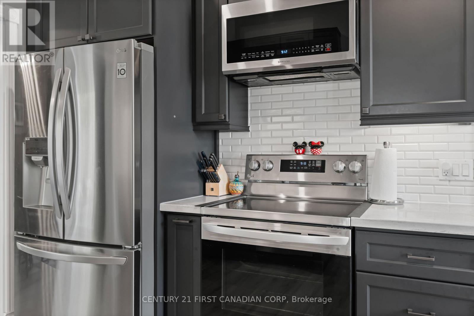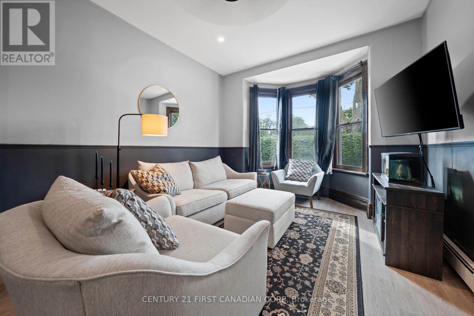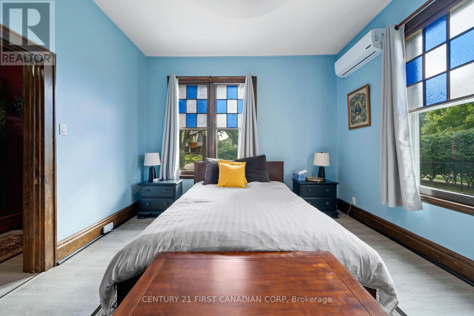217 Waterloo Street London East, Ontario N6B 2N2
$489,900
This is the perfect home for first time buyers or anyone looking for one floor living. Located in the popular SOHO district, this charming Bungalow combines original features (like 10 foot ceilings) with modern updates. 217 Waterloo St has lots of personality while still providing the expected style and functionality many Buyers are looking for: owned On Demand Water Heater, upgraded Electrical (2021), New Kitchen cabinets, quartz countertops and backsplash (2021), 2 Trane mini-split units (2022), Roof (2023). This very private corner lot is fully fenced, has 3 bedrooms, 1 bath, 2+ parking, private patio and a covered front porch. You will be close to downtown and LHSC Victoria Hospital, have easy highway access and there is absolutely nothing to do but move in! (id:50886)
Property Details
| MLS® Number | X12383264 |
| Property Type | Single Family |
| Community Name | East K |
| Amenities Near By | Hospital, Public Transit, Schools |
| Community Features | School Bus |
| Equipment Type | None |
| Features | Flat Site |
| Parking Space Total | 2 |
| Rental Equipment Type | None |
| Structure | Patio(s), Porch |
Building
| Bathroom Total | 1 |
| Bedrooms Above Ground | 3 |
| Bedrooms Total | 3 |
| Appliances | Dishwasher, Dryer, Stove, Washer, Refrigerator |
| Architectural Style | Bungalow |
| Basement Type | Partial |
| Construction Style Attachment | Detached |
| Cooling Type | Wall Unit |
| Exterior Finish | Aluminum Siding, Brick |
| Foundation Type | Brick |
| Heating Type | Radiant Heat |
| Stories Total | 1 |
| Size Interior | 1,100 - 1,500 Ft2 |
| Type | House |
| Utility Water | Municipal Water |
Parking
| No Garage |
Land
| Acreage | No |
| Fence Type | Fenced Yard |
| Land Amenities | Hospital, Public Transit, Schools |
| Sewer | Sanitary Sewer |
| Size Depth | 53 Ft ,2 In |
| Size Frontage | 36 Ft ,1 In |
| Size Irregular | 36.1 X 53.2 Ft |
| Size Total Text | 36.1 X 53.2 Ft |
Rooms
| Level | Type | Length | Width | Dimensions |
|---|---|---|---|---|
| Main Level | Kitchen | 5.28 m | 3.23 m | 5.28 m x 3.23 m |
| Main Level | Dining Room | 3.5 m | 2.54 m | 3.5 m x 2.54 m |
| Main Level | Living Room | 6.35 m | 3.53 m | 6.35 m x 3.53 m |
| Main Level | Bedroom | 3.94 m | 3.91 m | 3.94 m x 3.91 m |
| Main Level | Bedroom 2 | 3.61 m | 3.1 m | 3.61 m x 3.1 m |
| Main Level | Bedroom 3 | 3.61 m | 2.64 m | 3.61 m x 2.64 m |
| Main Level | Bathroom | 3.61 m | 2.41 m | 3.61 m x 2.41 m |
| Main Level | Laundry Room | 2.96 m | 1.55 m | 2.96 m x 1.55 m |
https://www.realtor.ca/real-estate/28818989/217-waterloo-street-london-east-east-k-east-k
Contact Us
Contact us for more information
Sandra Adkin
Salesperson
(519) 673-3390

