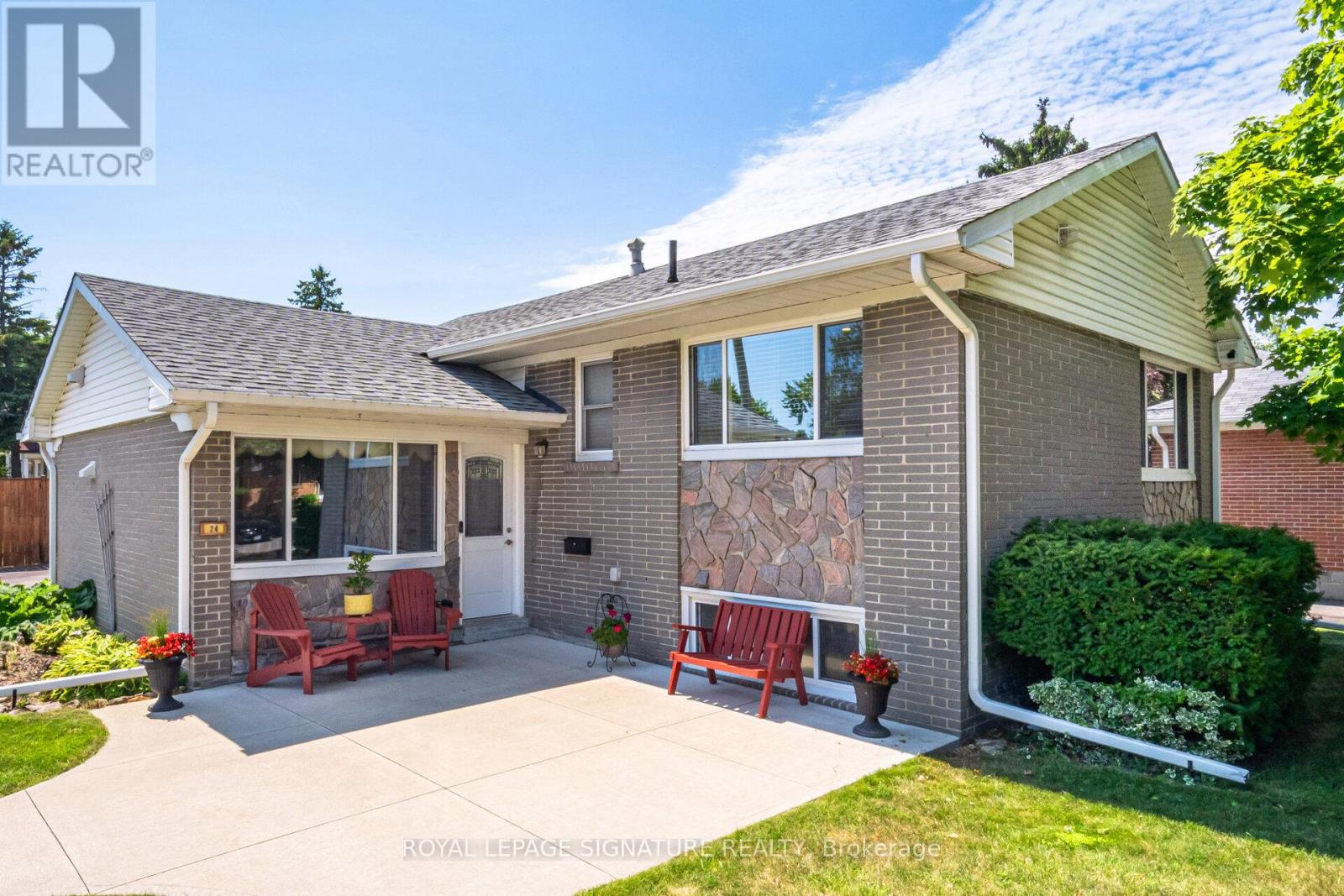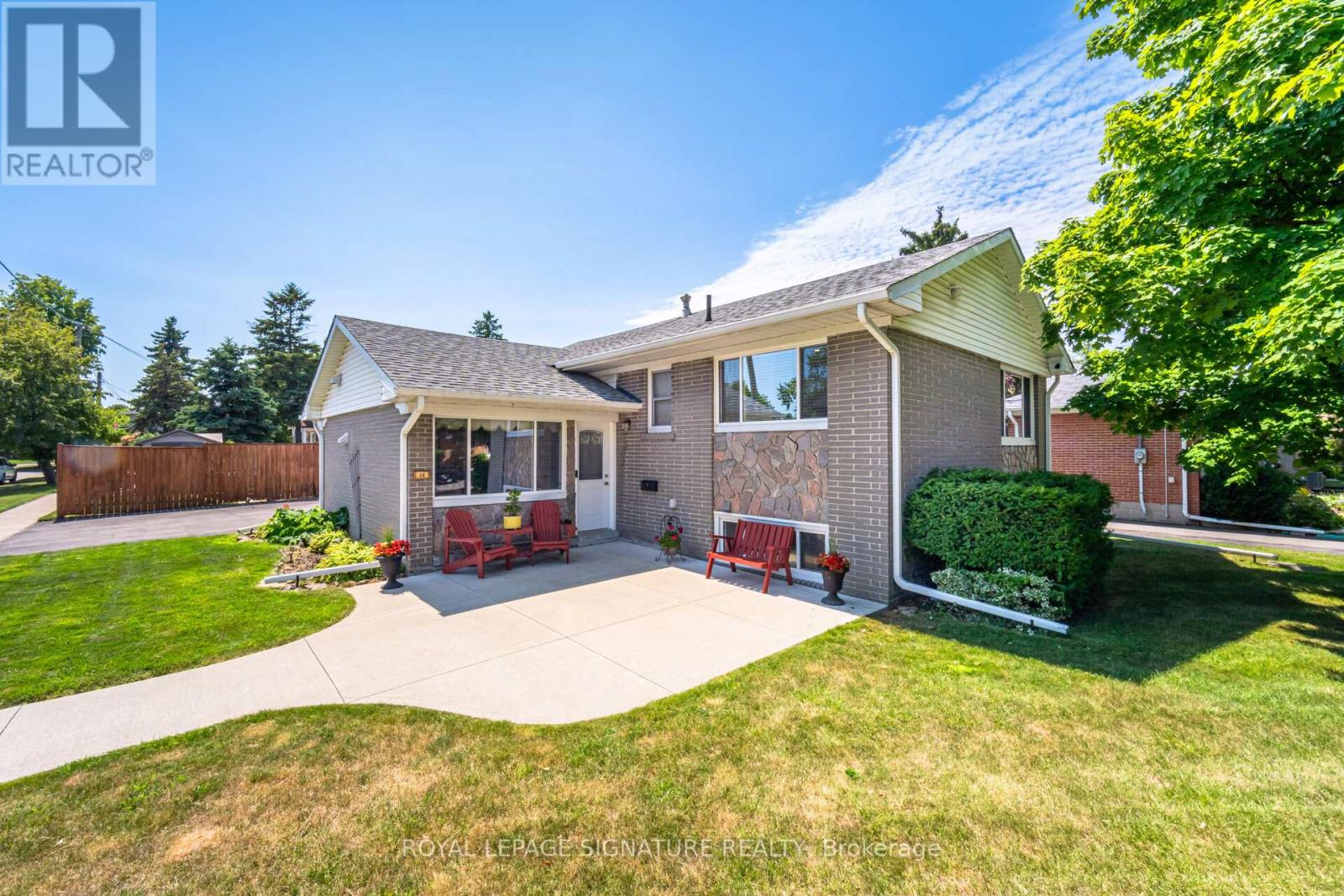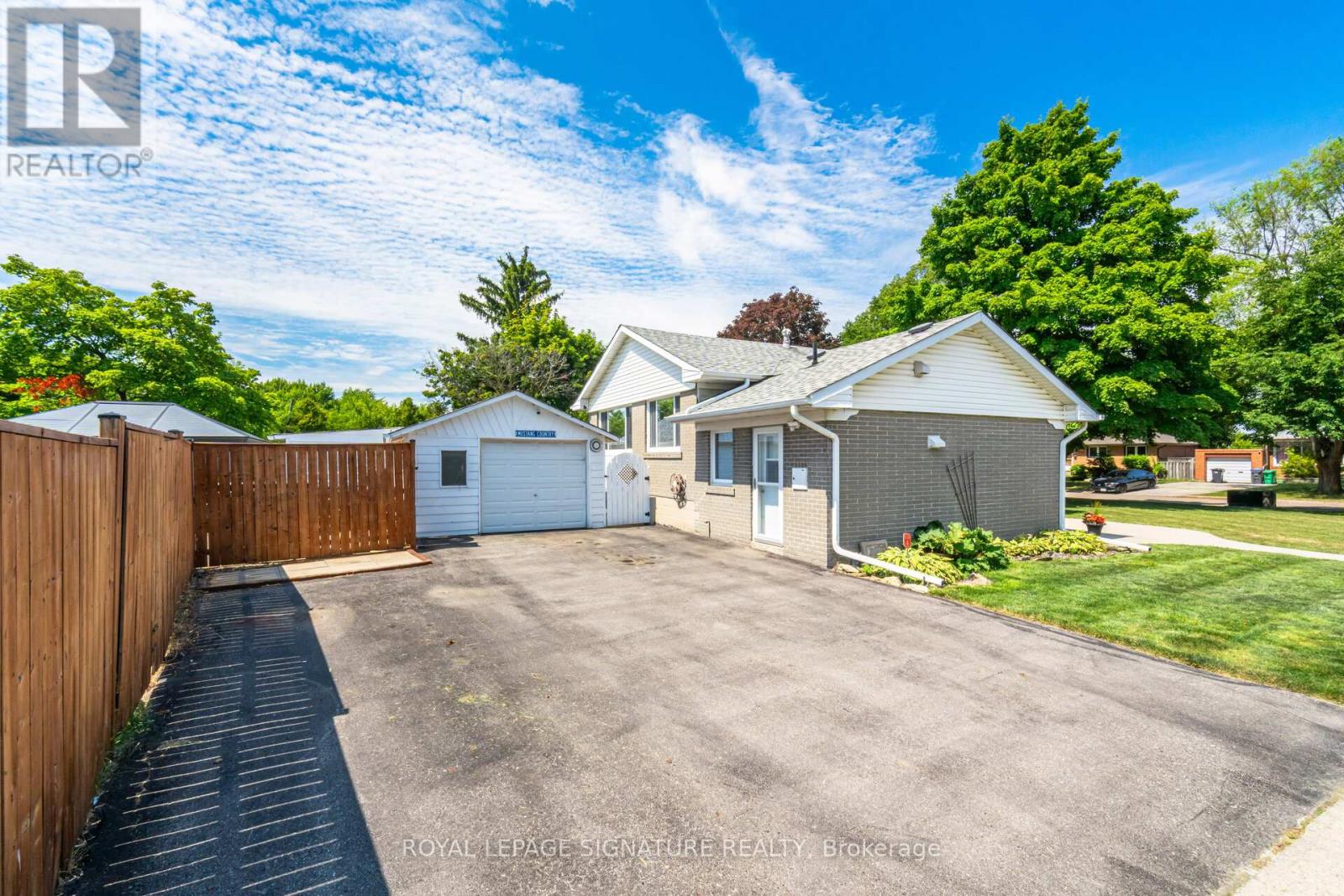24 Lesbury Avenue Brampton, Ontario L6W 3A4
$859,900
Welcome to 24 Lesbury Avenue - a beautifully updated home located in the heart of Brampton East, one of the city's most desirable and well-established neighbourhoods. Nestled on a rare60 ft x 132 ft corner lot, this property offers the perfect combination of comfort, space, and future potential for first-time home buyer families, downsizers, or investors alike. Step into a bright, open-concept layout featuring an extra-large Great Room ideal for hosting or relaxing. The stylish modern kitchen boasts quartz countertops, stainless steel appliances, and a sun-filled eat-in area overlooking the front yard. This home features 3 spacious bedrooms, 2 bathrooms, and a finished basement with potential for a separate entrance - perfect for an in-law suite or future rental income. The backyard is a true retreat, complete with a beautiful gazebo that's perfect for outdoor dining, lounging, or relaxing in your private oasis. With a large driveway, ample parking, a garage/workshop and a wide lot, there's plenty of space for entertaining, gardening, or futuredevelopment.You'11 also love the generous crawl space, providing tons of additional storage to help keep your home organized and clutter-free. Situated in a quiet, family-friendly pocket of Brampton East, this home is close to top-rated schools, a medical center, lush parks, shopping centers, transit, and major highways. Room measurements are derived from the MP floor plan. (id:50886)
Property Details
| MLS® Number | W12383310 |
| Property Type | Single Family |
| Community Name | Brampton East |
| Amenities Near By | Hospital, Park, Public Transit, Schools |
| Equipment Type | Water Heater |
| Parking Space Total | 4 |
| Rental Equipment Type | Water Heater |
Building
| Bathroom Total | 2 |
| Bedrooms Above Ground | 3 |
| Bedrooms Total | 3 |
| Appliances | Dishwasher, Dryer, Microwave, Stove, Washer, Refrigerator |
| Basement Development | Finished |
| Basement Type | N/a (finished) |
| Construction Style Attachment | Detached |
| Construction Style Split Level | Sidesplit |
| Cooling Type | Central Air Conditioning |
| Exterior Finish | Brick |
| Heating Fuel | Natural Gas |
| Heating Type | Forced Air |
| Size Interior | 1,100 - 1,500 Ft2 |
| Type | House |
| Utility Water | Municipal Water |
Parking
| Detached Garage | |
| Garage |
Land
| Acreage | No |
| Land Amenities | Hospital, Park, Public Transit, Schools |
| Sewer | Sanitary Sewer |
| Size Depth | 132 Ft |
| Size Frontage | 60 Ft |
| Size Irregular | 60 X 132 Ft |
| Size Total Text | 60 X 132 Ft |
Rooms
| Level | Type | Length | Width | Dimensions |
|---|---|---|---|---|
| Lower Level | Family Room | 6.64 m | 3.6 m | 6.64 m x 3.6 m |
| Lower Level | Other | 4.84 m | 3.55 m | 4.84 m x 3.55 m |
| Main Level | Kitchen | 3.7 m | 3.54 m | 3.7 m x 3.54 m |
| Main Level | Dining Room | 2.2 m | 1.97 m | 2.2 m x 1.97 m |
| Upper Level | Great Room | 6.64 m | 3.6 m | 6.64 m x 3.6 m |
| Upper Level | Primary Bedroom | 3.89 m | 3.07 m | 3.89 m x 3.07 m |
| Upper Level | Bedroom 2 | 3.32 m | 3 m | 3.32 m x 3 m |
| Upper Level | Bedroom 3 | 2.82 m | 2.72 m | 2.82 m x 2.72 m |
https://www.realtor.ca/real-estate/28819339/24-lesbury-avenue-brampton-brampton-east-brampton-east
Contact Us
Contact us for more information
Tomasz Smok
Broker
www.tomsmok.com/
201-30 Eglinton Ave West
Mississauga, Ontario L5R 3E7
(905) 568-2121
(905) 568-2588
Angelika Tseben Smok
Salesperson
www.tomsmok.com/
www.facebook.com/angelika.tseben
twitter.com/AngelikaTseben
ca.linkedin.com/pub/angelika-tseben/17/b42/737/
201-30 Eglinton Ave West
Mississauga, Ontario L5R 3E7
(905) 568-2121
(905) 568-2588

















































































