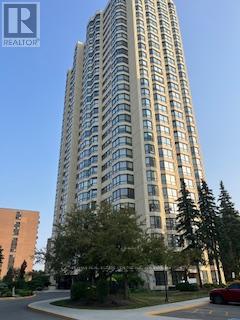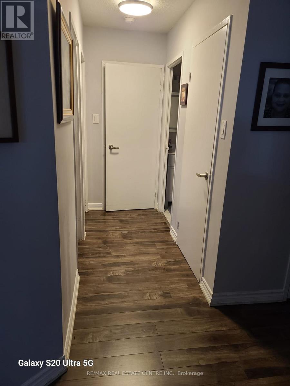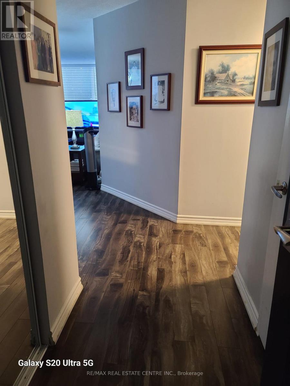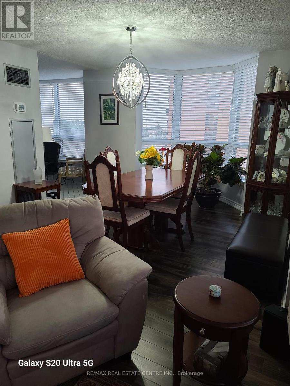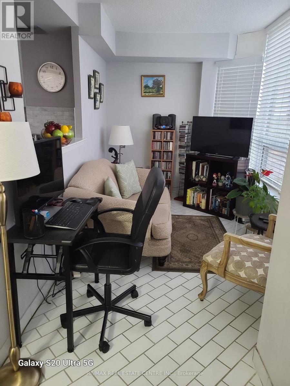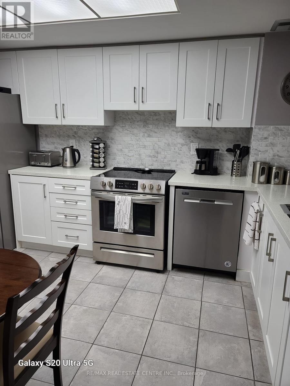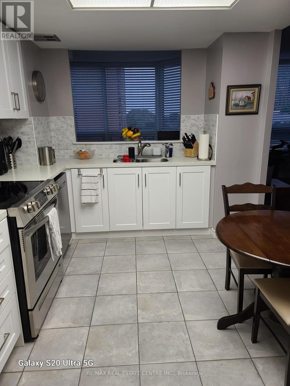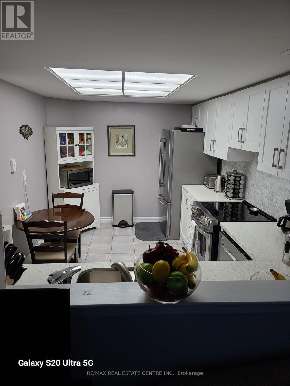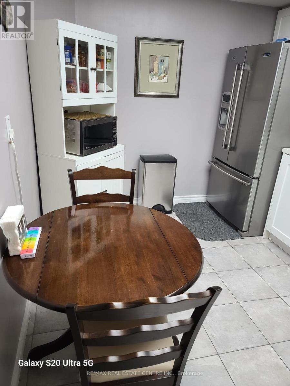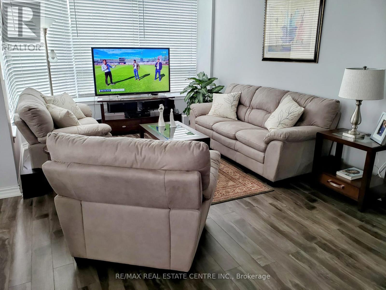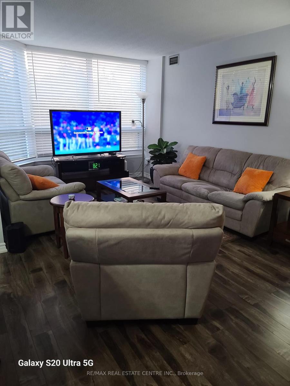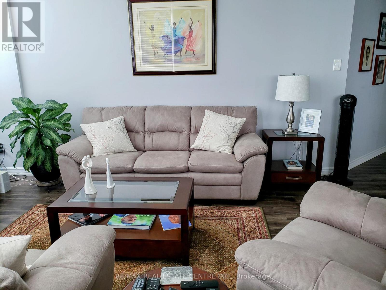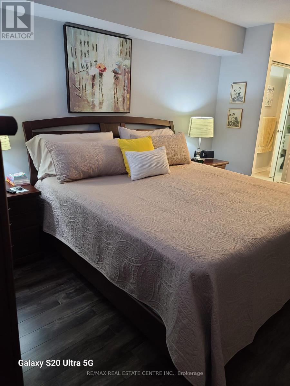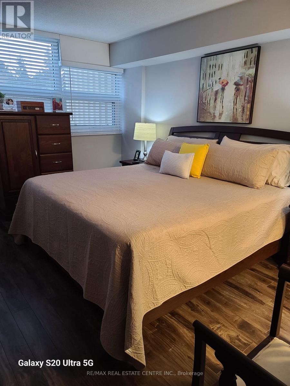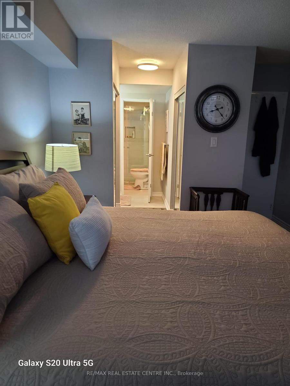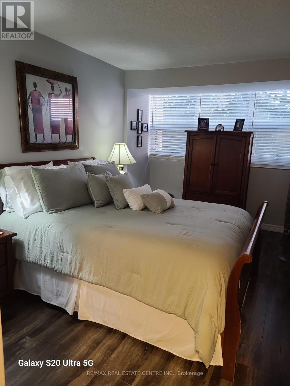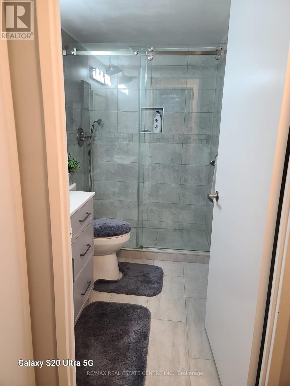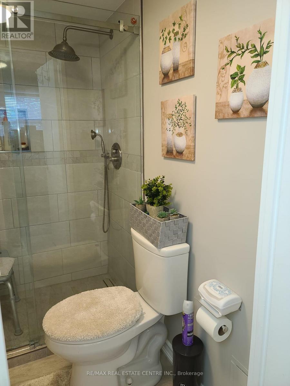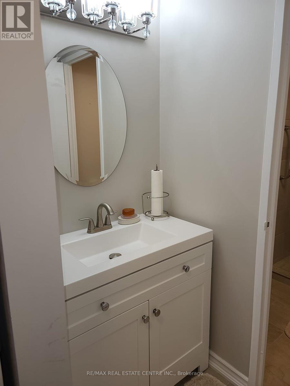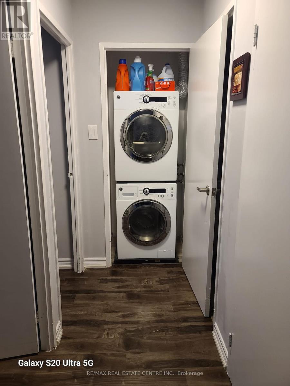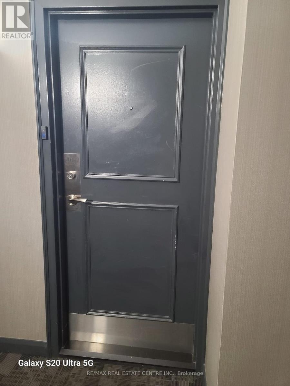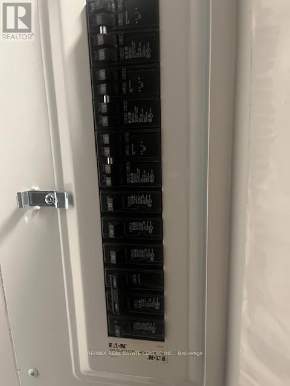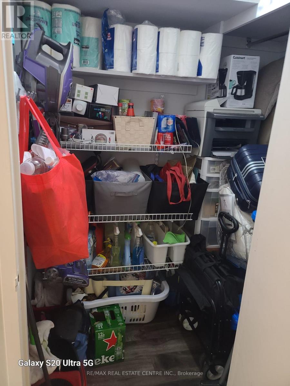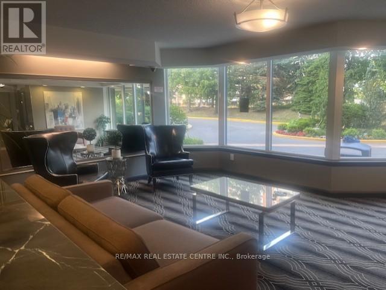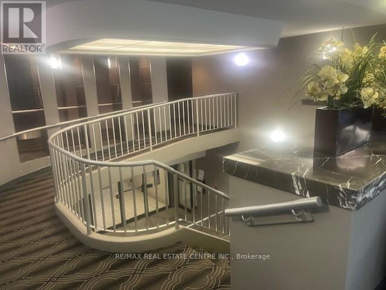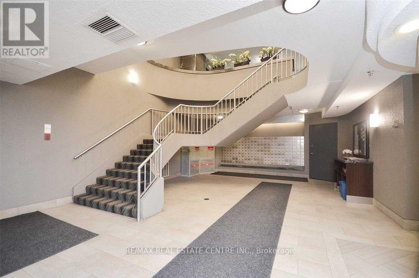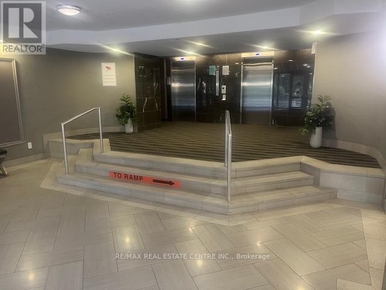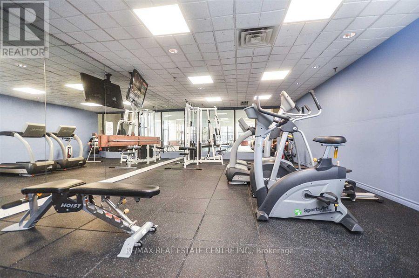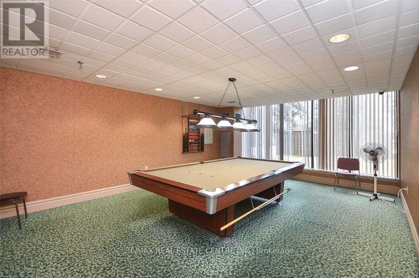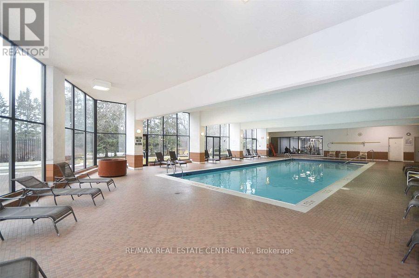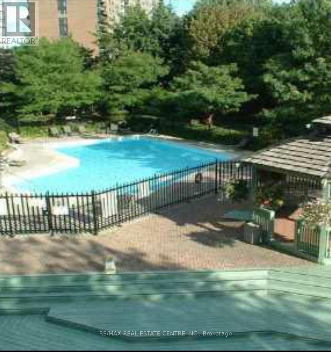407 - 8 Lisa Street Brampton, Ontario L6T 4S6
$549,999Maintenance, Heat, Water, Common Area Maintenance, Parking, Electricity, Insurance
$1,356 Monthly
Maintenance, Heat, Water, Common Area Maintenance, Parking, Electricity, Insurance
$1,356 MonthlyWelcome to the famous Ritz Towers, one of Brampton's top condo apartment located on a multi acre lot. This complex offers many outstanding amenities, such as Indoor/Outdoor Pools, Tennis Courts, Racquetball & Squash Courts, Snooker Room, Exercise Room, Cardio Room, Ample Visitor Parking, Gatehouse Security, Party Room, Bbq areas. This apartment was completely updated: Newer HVAC(2023), Newer Electrical panel(2025), Updated bathroom(2023), Newer laminate flooring(2021), Newer Kitchen(2019) and is Ideally located with a South Eastern exposure. (id:50886)
Property Details
| MLS® Number | W12325921 |
| Property Type | Single Family |
| Community Name | Queen Street Corridor |
| Amenities Near By | Public Transit |
| Community Features | Pets Allowed With Restrictions |
| Features | Conservation/green Belt, Carpet Free, In Suite Laundry |
| Parking Space Total | 1 |
| Pool Type | Indoor Pool |
| Structure | Tennis Court |
Building
| Bathroom Total | 2 |
| Bedrooms Above Ground | 2 |
| Bedrooms Below Ground | 1 |
| Bedrooms Total | 3 |
| Age | 31 To 50 Years |
| Amenities | Exercise Centre, Party Room, Recreation Centre |
| Appliances | Dryer, Stove, Washer, Refrigerator |
| Basement Type | None |
| Cooling Type | Central Air Conditioning |
| Exterior Finish | Brick |
| Fire Protection | Security Guard, Alarm System, Smoke Detectors |
| Flooring Type | Laminate, Tile |
| Heating Fuel | Natural Gas |
| Heating Type | Forced Air |
| Size Interior | 1,200 - 1,399 Ft2 |
| Type | Apartment |
Parking
| Underground | |
| Garage |
Land
| Acreage | No |
| Land Amenities | Public Transit |
| Surface Water | Lake/pond |
| Zoning Description | Residential |
Rooms
| Level | Type | Length | Width | Dimensions |
|---|---|---|---|---|
| Main Level | Living Room | 6.02 m | 3.28 m | 6.02 m x 3.28 m |
| Main Level | Dining Room | 3.54 m | 2.67 m | 3.54 m x 2.67 m |
| Main Level | Kitchen | 4.1 m | 2.77 m | 4.1 m x 2.77 m |
| Main Level | Sunroom | 3.75 m | 2.3 m | 3.75 m x 2.3 m |
| Main Level | Bedroom | 4.31 m | 3.35 m | 4.31 m x 3.35 m |
| Main Level | Bedroom 2 | 4.53 m | 2.76 m | 4.53 m x 2.76 m |
| Main Level | Bathroom | Measurements not available |
Contact Us
Contact us for more information
Edison Samuel
Salesperson
www.mydaddyhomes.com/
2 County Court Blvd. Ste 150
Brampton, Ontario L6W 3W8
(905) 456-1177
(905) 456-1107
www.remaxcentre.ca/

