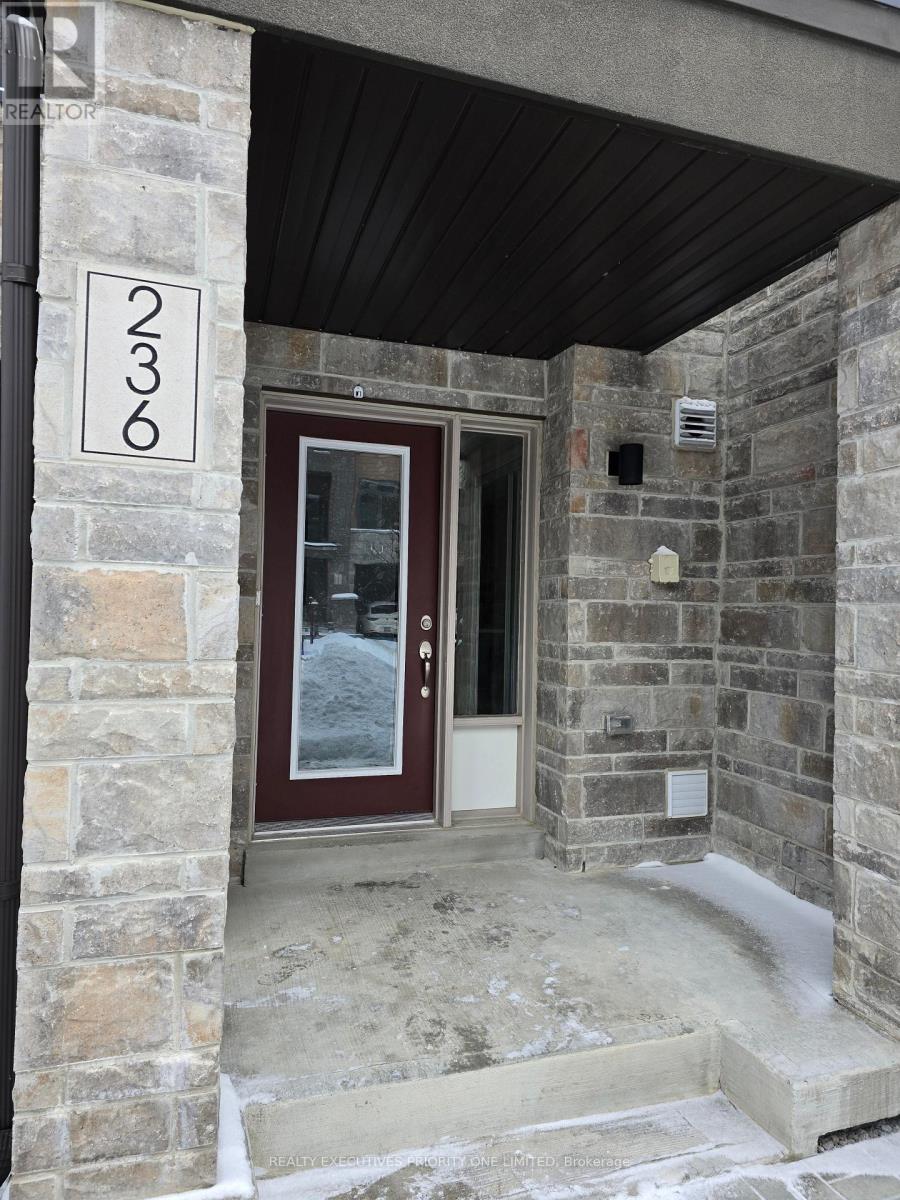236 Vivant Street Newmarket, Ontario L3X 0K9
$3,100 Monthly
Here Is A Stunning Modern Design Freehold Townhouse By Sundial Homes In The Trendy High Demand Neighborhood Of Newmarket. Lovely Floorplan With 3 Bedrooms, 9Ft Ceilings, Upgraded Hardwood Floor & Pot Light Throughout. Oak Staircase With Iron Pickets. Large Kitchen With Great Counter Space & Granite Countertop. Private Balcony And Plenty Of Space In The Basement. Walking Distance To Upper Canada Mall, Go Bus Terminal, Schools, Park, And Trails. Close To Hospital, Hwy 400/404, And Short Distance To Costco For All Your Shopping. (id:50886)
Property Details
| MLS® Number | N12385518 |
| Property Type | Single Family |
| Community Name | Woodland Hill |
| Parking Space Total | 3 |
Building
| Bathroom Total | 3 |
| Bedrooms Above Ground | 3 |
| Bedrooms Total | 3 |
| Appliances | Garage Door Opener Remote(s), Dryer, Garage Door Opener, Stove, Washer, Refrigerator |
| Basement Type | Full |
| Construction Style Attachment | Attached |
| Cooling Type | Central Air Conditioning |
| Exterior Finish | Brick |
| Flooring Type | Hardwood, Ceramic |
| Foundation Type | Concrete |
| Half Bath Total | 1 |
| Heating Fuel | Natural Gas |
| Heating Type | Forced Air |
| Stories Total | 3 |
| Size Interior | 1,100 - 1,500 Ft2 |
| Type | Row / Townhouse |
| Utility Water | Municipal Water |
Parking
| Garage |
Land
| Acreage | No |
| Sewer | Sanitary Sewer |
Rooms
| Level | Type | Length | Width | Dimensions |
|---|---|---|---|---|
| Second Level | Kitchen | 3.17 m | 2.78 m | 3.17 m x 2.78 m |
| Second Level | Living Room | 6.22 m | 3.05 m | 6.22 m x 3.05 m |
| Second Level | Dining Room | 6.22 m | 3.05 m | 6.22 m x 3.05 m |
| Second Level | Bedroom | 3.05 m | 2.71 m | 3.05 m x 2.71 m |
| Third Level | Bedroom 2 | 4.76 m | 3.05 m | 4.76 m x 3.05 m |
| Third Level | Bedroom 3 | 3.51 m | 2.77 m | 3.51 m x 2.77 m |
| Ground Level | Family Room | 4.27 m | 2.71 m | 4.27 m x 2.71 m |
https://www.realtor.ca/real-estate/28823659/236-vivant-street-newmarket-woodland-hill-woodland-hill
Contact Us
Contact us for more information
Naser Dadgar
Salesperson
130 Bass Pro Mills Drive #64
Vaughan, Ontario L4K 5X2
(905) 738-5478
(905) 738-3932
www.realtyexecutivespriorityone.com























































