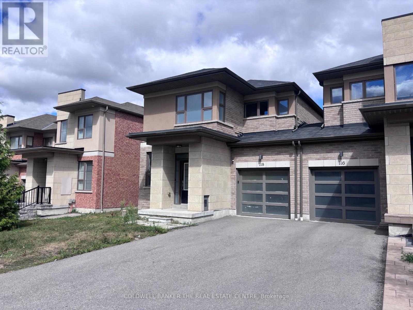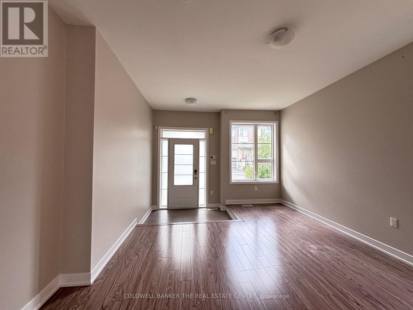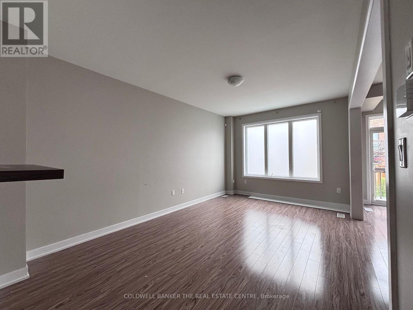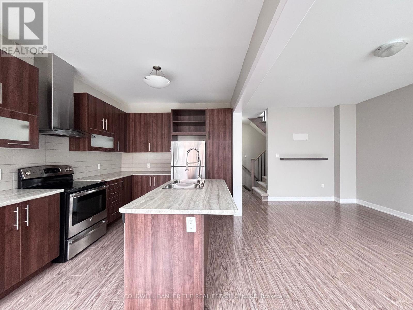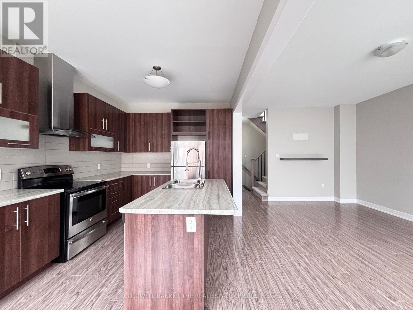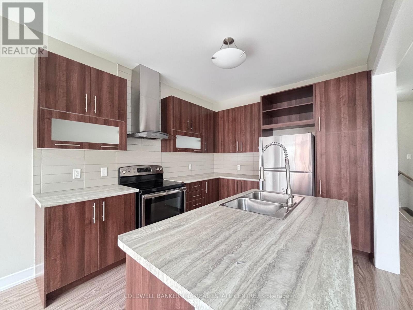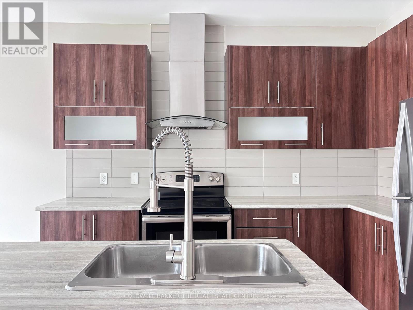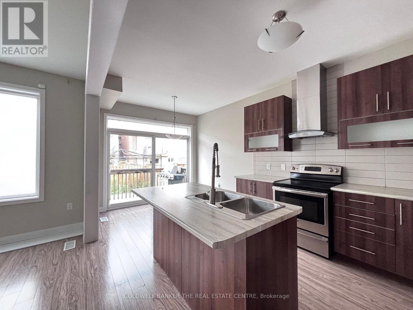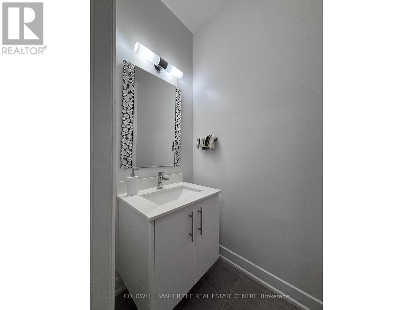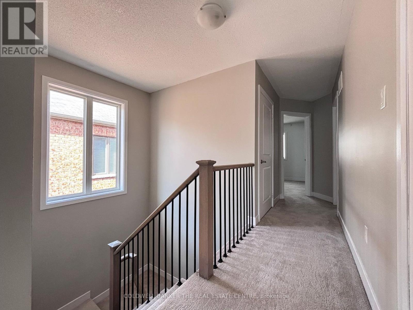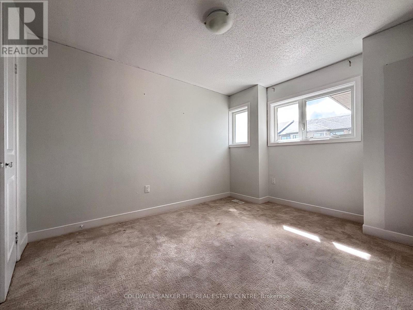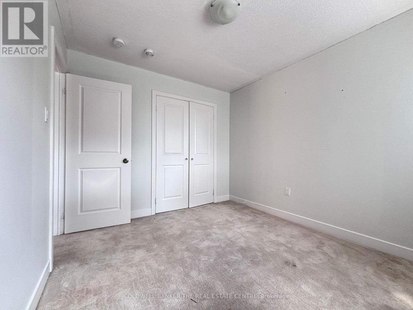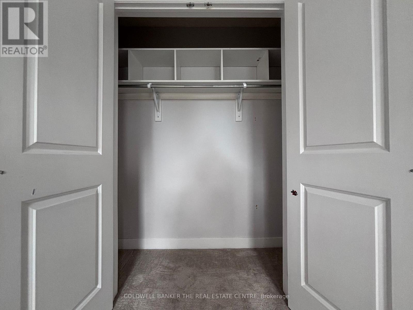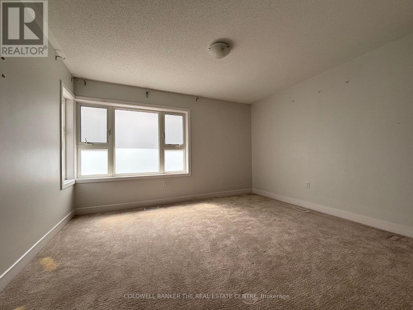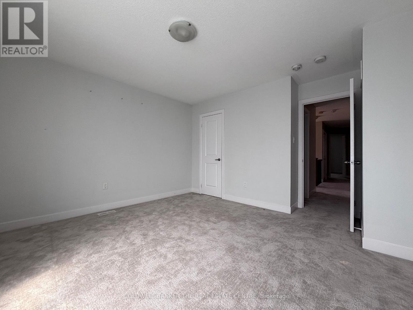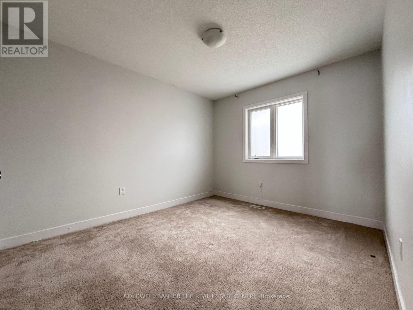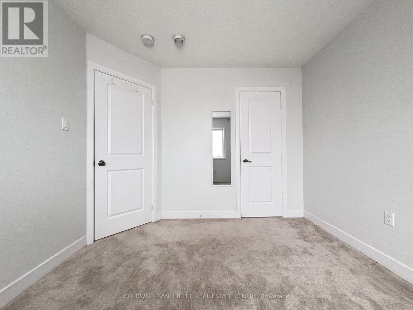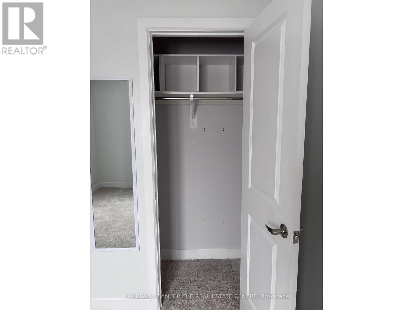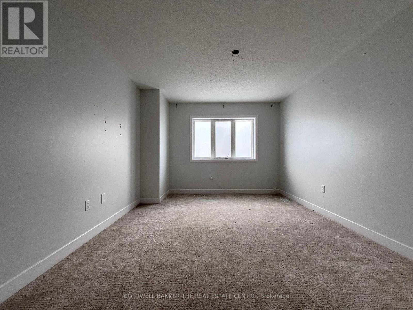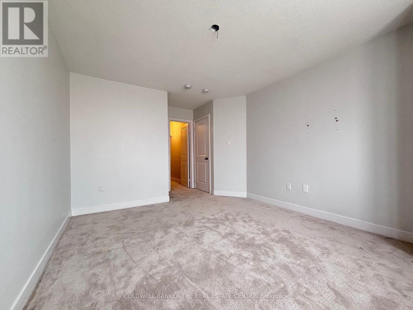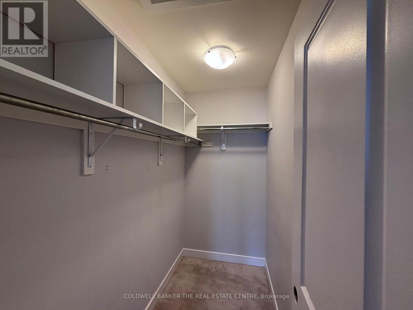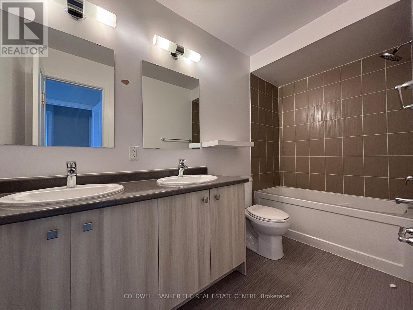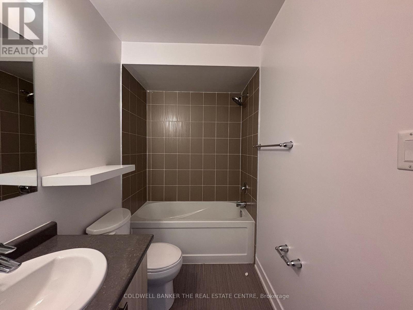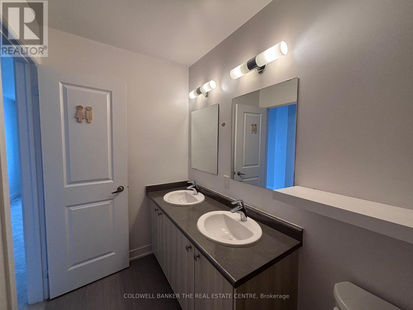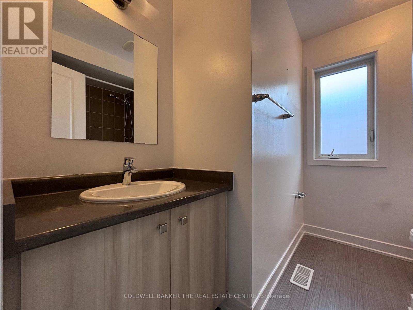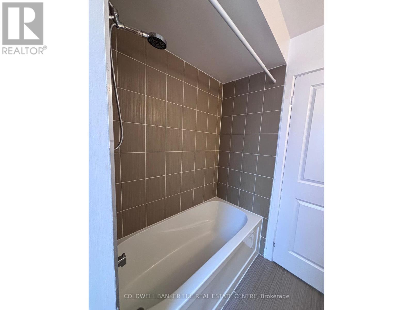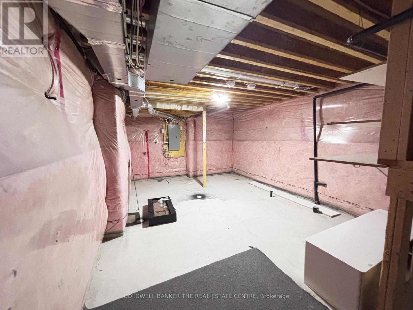118 Vanier Street Whitby, Ontario L1R 0N3
$3,400 Monthly
Welcome to 118 Vanier Street, located in the highly desirable Pringle Creek community of Whitby! This clean and well-maintained 4-bedroom, 3-bathroom home is perfect for families seeking both comfort and convenience. With laminate flooring throughout and generously sized bedrooms, theres plenty of space for everyone to enjoy. Situated in a family-friendly neighbourhood, this home is surrounded by excellent schools that accommodate children of all ages, making it an ideal choice for growing families. You'll also love the easy access to beautiful parks, trails, and recreational facilities nearby.Commuters will appreciate the close proximity to public transit and major highways (401, 407, and 412), while shopping centres, grocery stores, restaurants, and everyday amenities are just minutes away. Don't miss your chance to own this wonderful home in one of Whitby's most sought-after communities the perfect place for families to thrive! (id:50886)
Property Details
| MLS® Number | E12385493 |
| Property Type | Single Family |
| Community Name | Pringle Creek |
| Amenities Near By | Public Transit, Place Of Worship, Park |
| Community Features | Community Centre |
| Parking Space Total | 2 |
| Structure | Porch |
| View Type | View |
Building
| Bathroom Total | 3 |
| Bedrooms Above Ground | 4 |
| Bedrooms Total | 4 |
| Age | 6 To 15 Years |
| Appliances | Oven - Built-in, Range, All, Dryer, Stove, Washer, Refrigerator |
| Basement Development | Unfinished |
| Basement Type | Full (unfinished) |
| Construction Style Attachment | Attached |
| Cooling Type | Central Air Conditioning |
| Exterior Finish | Brick, Stucco |
| Flooring Type | Laminate, Carpeted |
| Foundation Type | Block |
| Half Bath Total | 1 |
| Heating Fuel | Natural Gas |
| Heating Type | Forced Air |
| Stories Total | 2 |
| Size Interior | 1,500 - 2,000 Ft2 |
| Type | Row / Townhouse |
| Utility Water | Municipal Water |
Parking
| Attached Garage | |
| Garage |
Land
| Acreage | No |
| Fence Type | Fenced Yard |
| Land Amenities | Public Transit, Place Of Worship, Park |
| Sewer | Sanitary Sewer |
| Size Depth | 95 Ft ,1 In |
| Size Frontage | 25 Ft ,6 In |
| Size Irregular | 25.5 X 95.1 Ft |
| Size Total Text | 25.5 X 95.1 Ft |
Rooms
| Level | Type | Length | Width | Dimensions |
|---|---|---|---|---|
| Second Level | Primary Bedroom | 15 m | 12.59 m | 15 m x 12.59 m |
| Second Level | Bedroom 2 | 8.99 m | 10.6 m | 8.99 m x 10.6 m |
| Second Level | Bedroom 3 | 12.1 m | 11.62 m | 12.1 m x 11.62 m |
| Second Level | Bedroom 4 | 10.6 m | 8.99 m | 10.6 m x 8.99 m |
| Basement | Recreational, Games Room | 15.5 m | 10 m | 15.5 m x 10 m |
| Main Level | Living Room | 13.7 m | 19.4 m | 13.7 m x 19.4 m |
| Main Level | Dining Room | 13.7 m | 19.4 m | 13.7 m x 19.4 m |
| Main Level | Kitchen | 10.59 m | 9 m | 10.59 m x 9 m |
Utilities
| Cable | Available |
| Electricity | Installed |
| Sewer | Installed |
https://www.realtor.ca/real-estate/28823642/118-vanier-street-whitby-pringle-creek-pringle-creek
Contact Us
Contact us for more information
Tre Evan Folkes
Salesperson
3485b Kingston Road
Toronto, Ontario M1M 1R4
(416) 284-8732
(416) 283-8732

