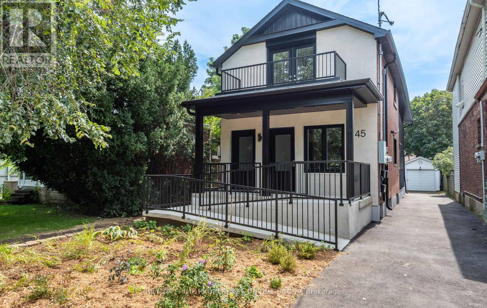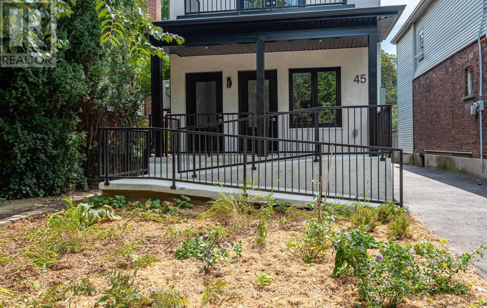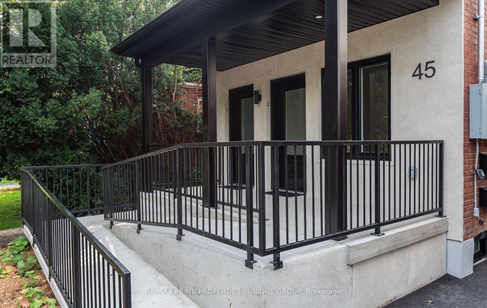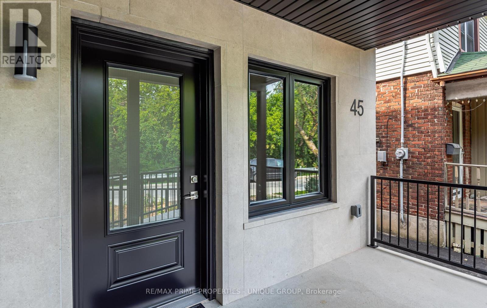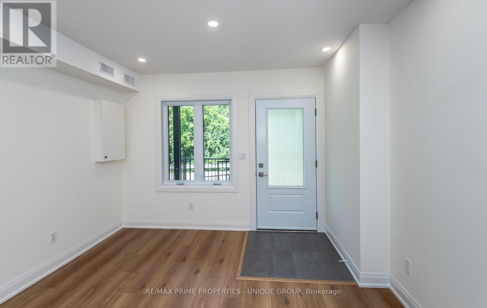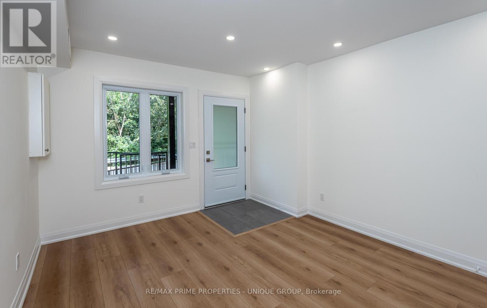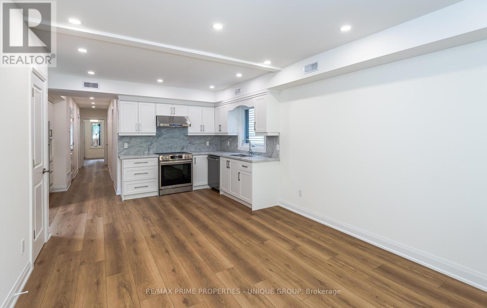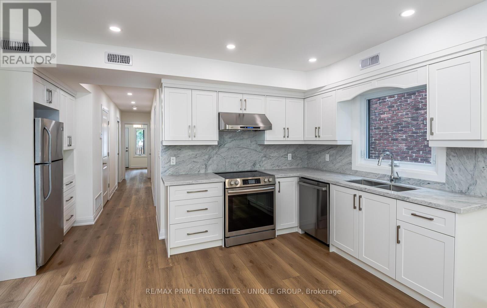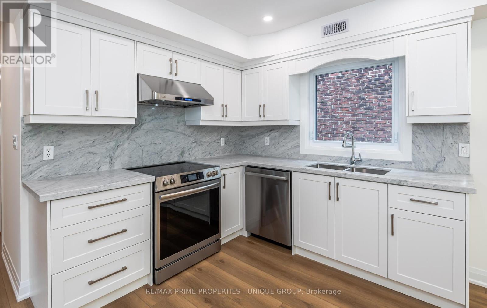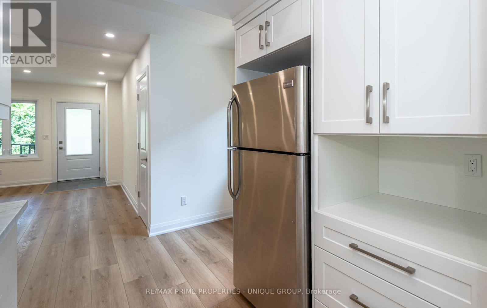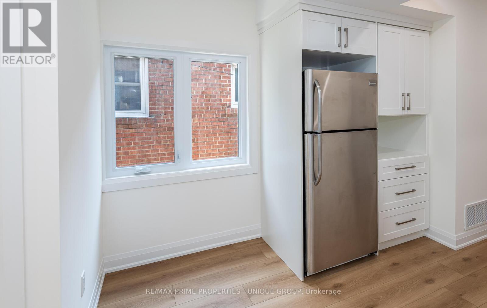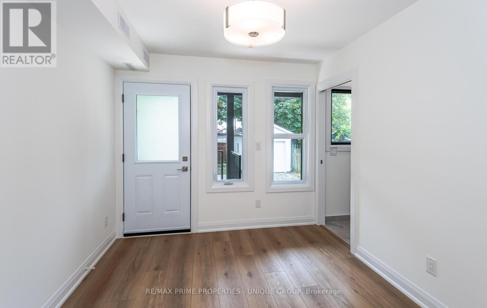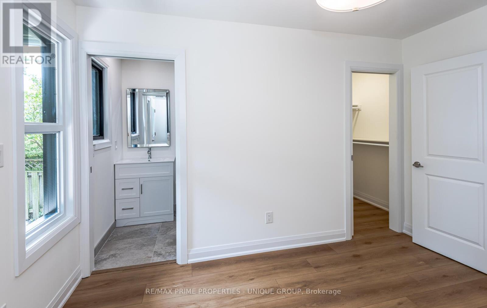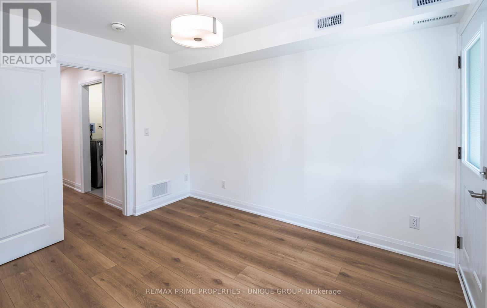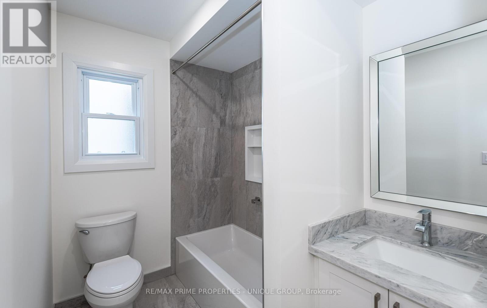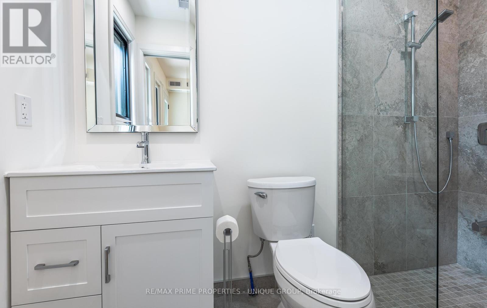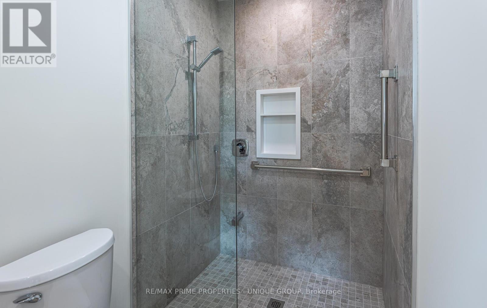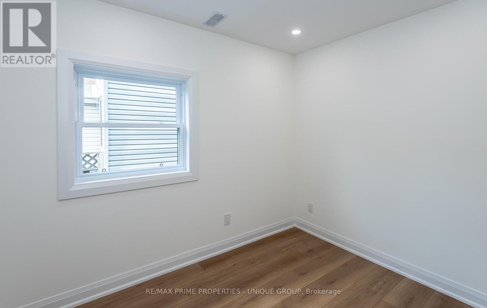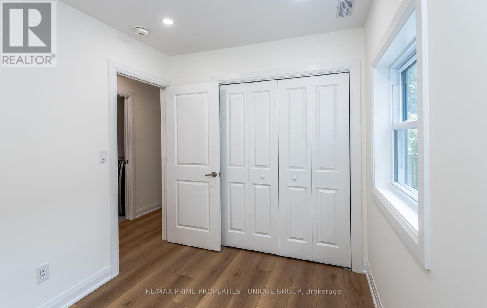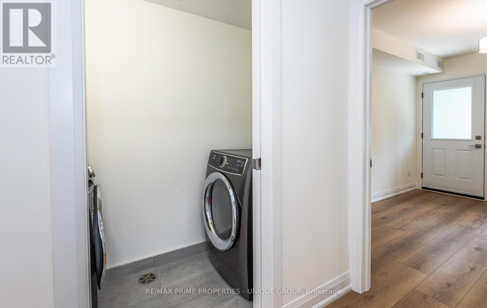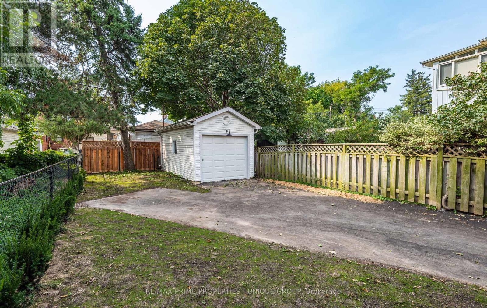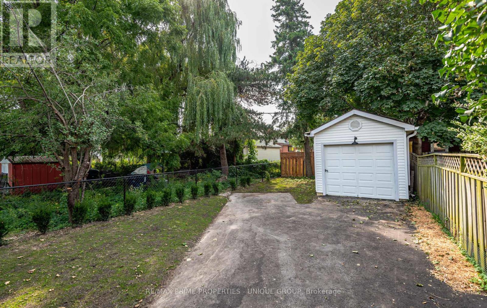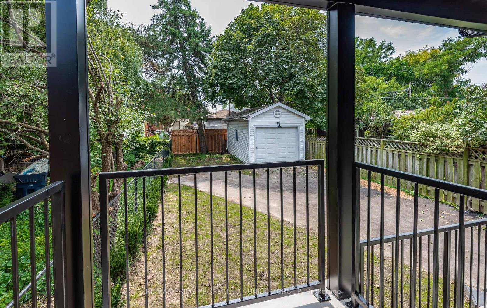2 - 45 Astoria Avenue Toronto, Ontario M6N 2V6
$3,200 Monthly
Welcome to 45 Astoria Avenue Suite #2 ~ Because you deserve to live in luxury! Wheelchair accessible or just great for anyone who doesn't want to deal with stairs. This almost brand new two-bedroom, two-bathroom suite features an entrance ramp, private entrance and a primary bedroom ensuite with a roll-in shower. Suite #2 has a front porch and private backyard balcony. There is lots of natural light, a chefs kitchen with stainless steel appliances and quartz countertops, ensuite laundry, high ceilings, ample storage, LED pot lights, separate hot water tank and a dedicated high-efficiency heat pump for both heating and air conditioning, providing you with complete temperature control. And you can breathe easy since this is a smoke-free building. The primary bedroom has its own balcony, walk-in closet and an ensuite three-piece washroom with a curbless shower. The second bedroom has a large closet. The GO Train and UP Express now stop at Mount Dennis Station! You'll now be able to get from 45 Astoria to Union Station or Pearson Airport in approx. 30 minutes! And in the near future the Eglinton Ave. LRT Line 5 will be open! Easy access to the 401/400 highways. Tennis, golf, an indoor swimming pool/recreation centre, library, cricket, biking trails and plenty of open green space are nearby, along with grocery stores and cafes. Parking is available for an additional cost. (id:50886)
Property Details
| MLS® Number | W12385003 |
| Property Type | Single Family |
| Community Name | Mount Dennis |
| Amenities Near By | Golf Nearby, Park, Public Transit |
| Community Features | Community Centre |
| Features | Wheelchair Access, Carpet Free, In Suite Laundry |
| Parking Space Total | 1 |
| Structure | Porch |
Building
| Bathroom Total | 2 |
| Bedrooms Above Ground | 2 |
| Bedrooms Total | 2 |
| Age | 0 To 5 Years |
| Amenities | Separate Heating Controls, Separate Electricity Meters |
| Appliances | Water Heater, Dishwasher, Dryer, Stove, Washer, Window Coverings, Refrigerator |
| Basement Features | Apartment In Basement |
| Basement Type | N/a |
| Construction Style Attachment | Detached |
| Cooling Type | Central Air Conditioning |
| Exterior Finish | Steel, Stucco |
| Flooring Type | Laminate |
| Foundation Type | Block |
| Heating Fuel | Electric |
| Heating Type | Heat Pump, Not Known |
| Stories Total | 2 |
| Size Interior | 700 - 1,100 Ft2 |
| Type | House |
| Utility Water | Municipal Water |
Parking
| Detached Garage | |
| Garage |
Land
| Acreage | No |
| Land Amenities | Golf Nearby, Park, Public Transit |
| Sewer | Sanitary Sewer |
Rooms
| Level | Type | Length | Width | Dimensions |
|---|---|---|---|---|
| Main Level | Kitchen | 4.64 m | 3.96 m | 4.64 m x 3.96 m |
| Main Level | Living Room | 3.71 m | 3.49 m | 3.71 m x 3.49 m |
| Main Level | Primary Bedroom | 3.62 m | 2.84 m | 3.62 m x 2.84 m |
| Main Level | Bedroom 2 | 3.01 m | 2.35 m | 3.01 m x 2.35 m |
| Main Level | Laundry Room | 2.5 m | 0.87 m | 2.5 m x 0.87 m |
| Main Level | Utility Room | 2.41 m | 0.87 m | 2.41 m x 0.87 m |
https://www.realtor.ca/real-estate/28822667/2-45-astoria-avenue-toronto-mount-dennis-mount-dennis
Contact Us
Contact us for more information
Jeffrey Kerr
Broker
(877) 946-3966
www.youtube.com/embed/KTMLFWmzVSk
www.thehomefinder.ca/
www.facebook.com/TheHomeFinder.ca
twitter.com/barrierfreeRE
www.linkedin.com/in/kerrjeffrey/
1251 Yonge Street
Toronto, Ontario M4T 1W6
(416) 928-6833
(416) 928-2156
www.remaxprimeproperties.ca/

